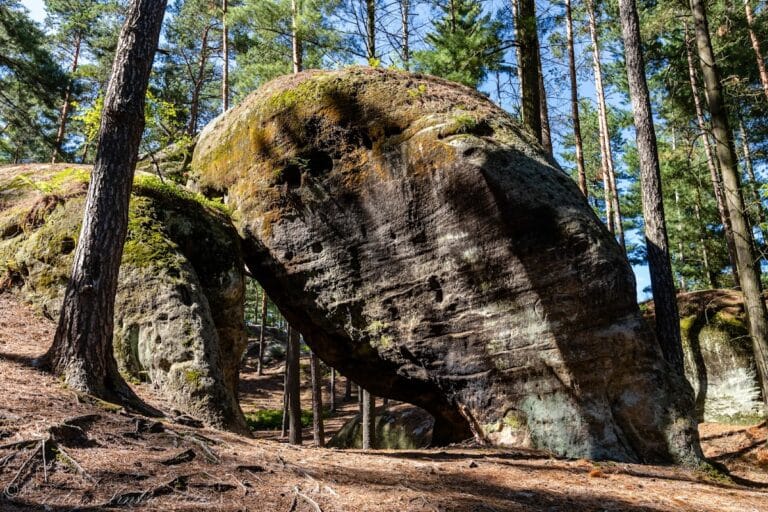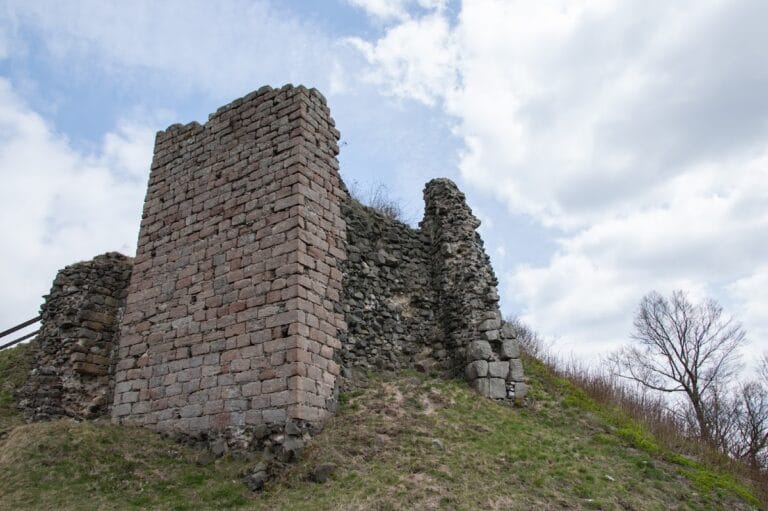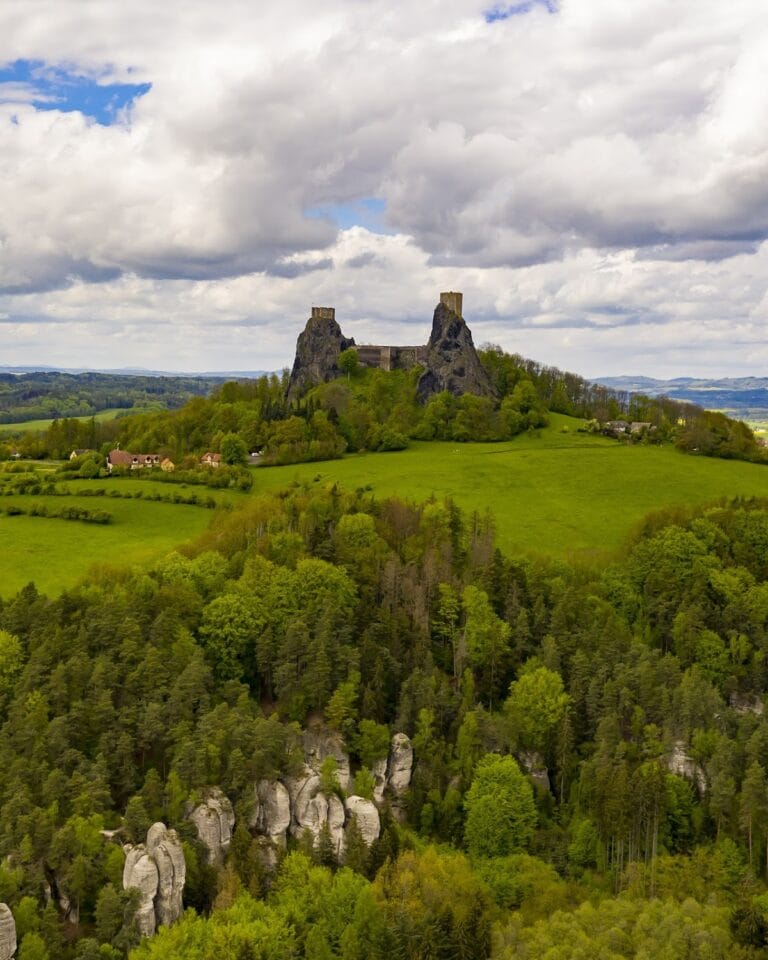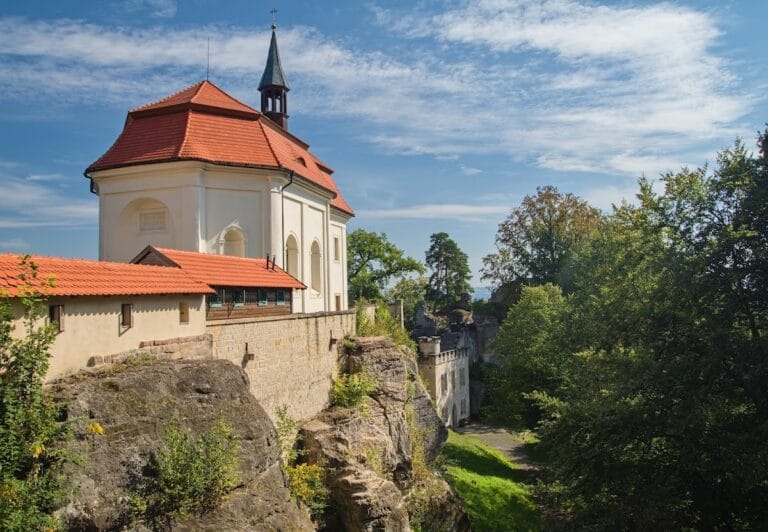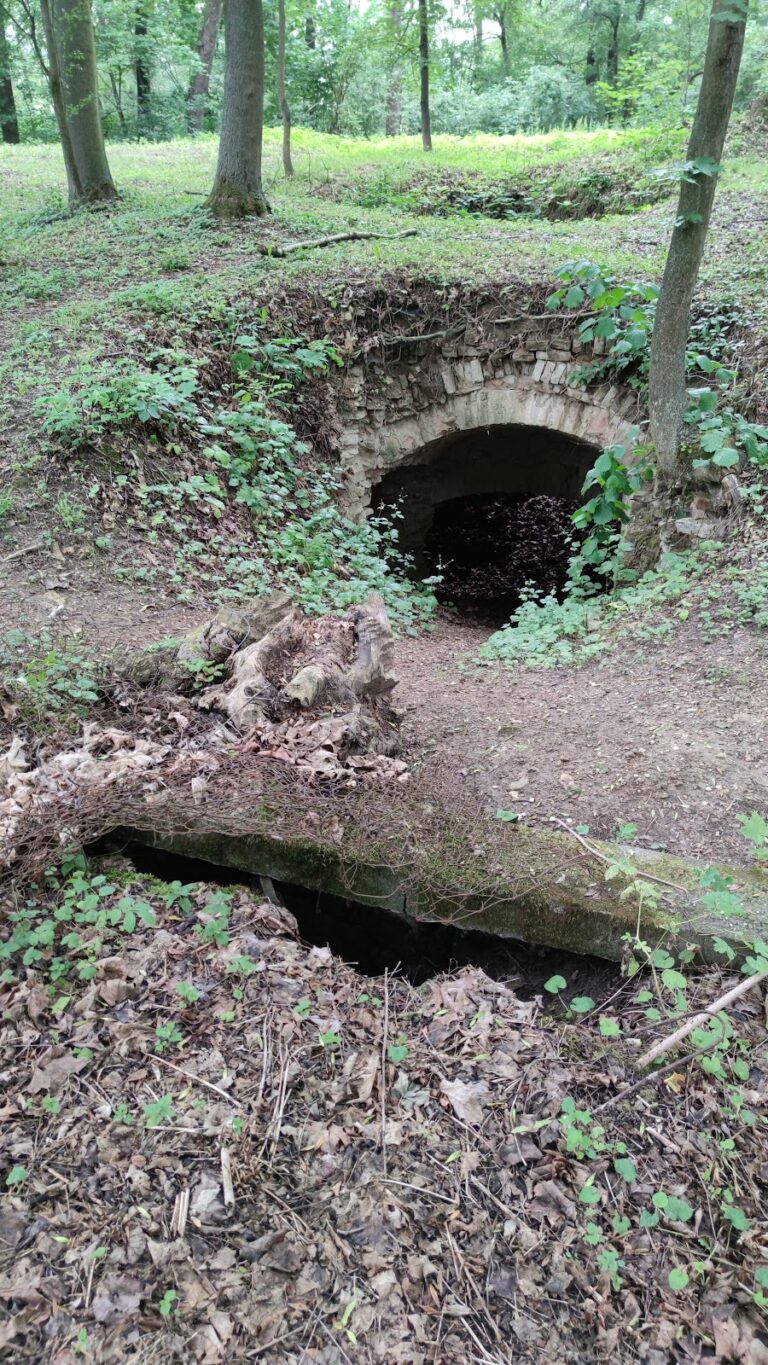Veliš Castle: A Historic Medieval Fortress in the Czech Republic
Visitor Information
Google Rating: 4.5
Popularity: Low
Official Website: www.interregion.cz
Country: Czechia
Civilization: Early Modern, Medieval European
Site type: Military
Remains: Castle
History
Veliš Castle is situated in the municipality of Podhradí in the Czech Republic. It was originally established by medieval Czech builders and is believed to have been constructed under the direction of King Václav II.
The castle first appears in written records in 1316, marking the beginning of its documented history. Over the centuries, it passed through the hands of several notable owners. Among them were John of Luxembourg, a significant medieval ruler, and influential noble families such as the Vartemberks and Šliks. The powerful military leader Albrecht of Wallenstein also held the fortress for a time, as did George of Poděbrady, reflecting the castle’s importance in the political landscape of the region.
From 1500, Veliš Castle gained religious significance when it became the repository for the Basel Compacts, a set of crucial agreements within the Hussite movement that sought church reform. These documents remained sheltered in the castle for nearly a century.
At the end of the 16th century, the castle saw some of its final major architectural changes under Vilém Trčka of Lípa, a nobleman who expanded or modified the structure to suit the era’s needs. During the Thirty Years’ War in the 17th century, the fortress endured an unsuccessful siege by Swedish troops, demonstrating its defensive strength despite its declining role.
By 1658, although the castle was reportedly already neglected and abandoned, the emperor’s order mandated its demolition to prevent its use by enemies. In the centuries that followed, especially the 19th century, the site suffered further damage, mainly due to the expansion of a basalt quarry operating nearby since the early 1600s.
Since 1964, the remains of Veliš Castle have been officially protected as a cultural monument, recognizing their historical and archaeological value.
Remains
The original castle complex was organized around a large, rectangular tower located centrally within the enclosure. This main tower featured a steeply pitched, gabled roof and was topped by battlements designed for defense. Constructed on a solid basalt base, it formed the heart of the fortress.
Adjacent to this central tower were two palatial buildings positioned to the west and east. Each palace ended with smaller towers that likely served both residential and defensive functions. The eastern palace included a chapel, indicating the presence of religious activities within the castle walls.
To the north of the main buildings, there was a fortified structure equipped with a gallery—an elevated walkway or corridor—that contained narrow vertical openings known as arrow slits. These allowed defenders to shoot projectiles while remaining protected. In front of the castle’s main perimeter, this fortified building provided additional defense.
Access to the site was primarily through the western gate, which was guarded by palisades—rows of wooden stakes placed alongside the entrance road to impede attackers. This defensive setup underlined the importance of controlled entry.
Today, only fragments of the original masonry remain. Parts of the bastion walls, the main tower, and the western palace endure, all anchored on the basalt foundation that once supported the entire castle. The layout of access paths is faintly detectable, and the southern summit of the hill where the castle was built has been reshaped into terraces, reflecting later alterations to the landscape.
These remains confirm the castle’s historical role as a fortified residence and highlight the use of natural volcanic rock formations as a foundation, integrating the site with its rugged terrain.


