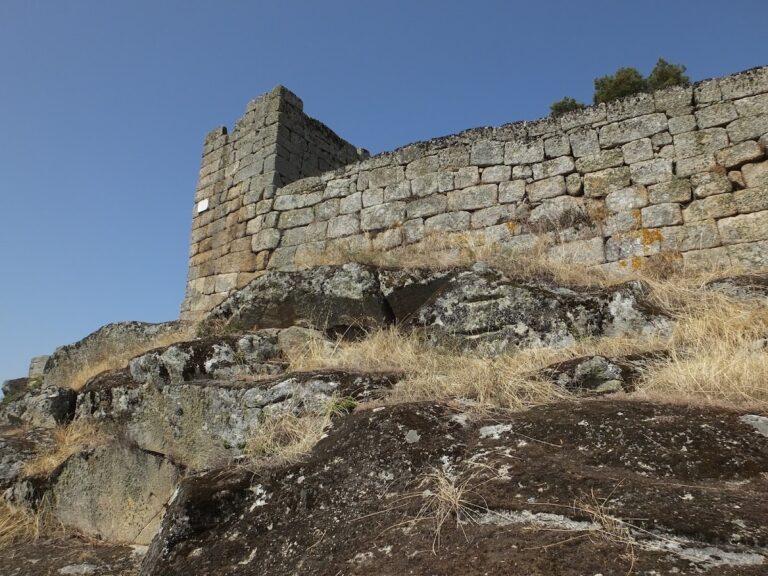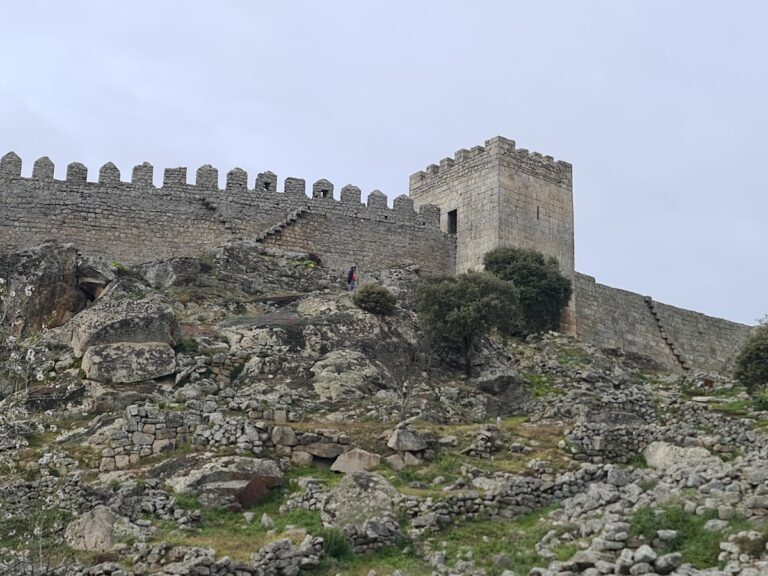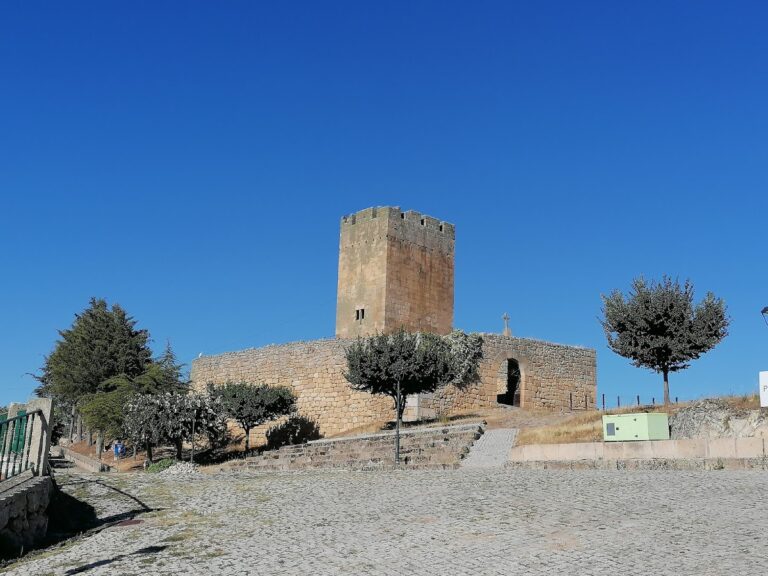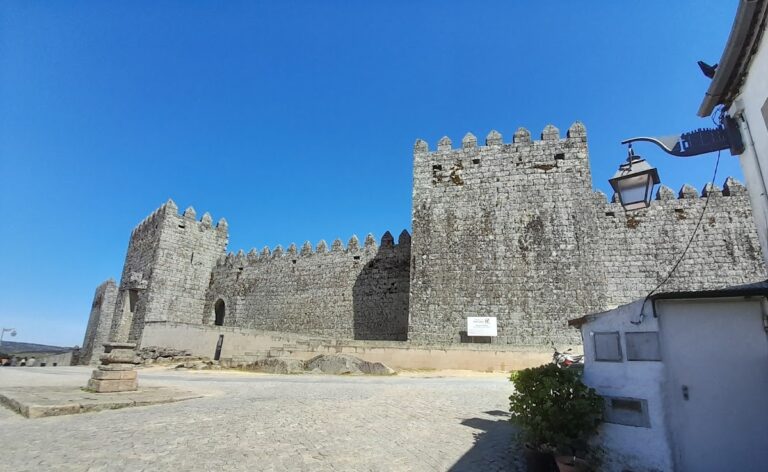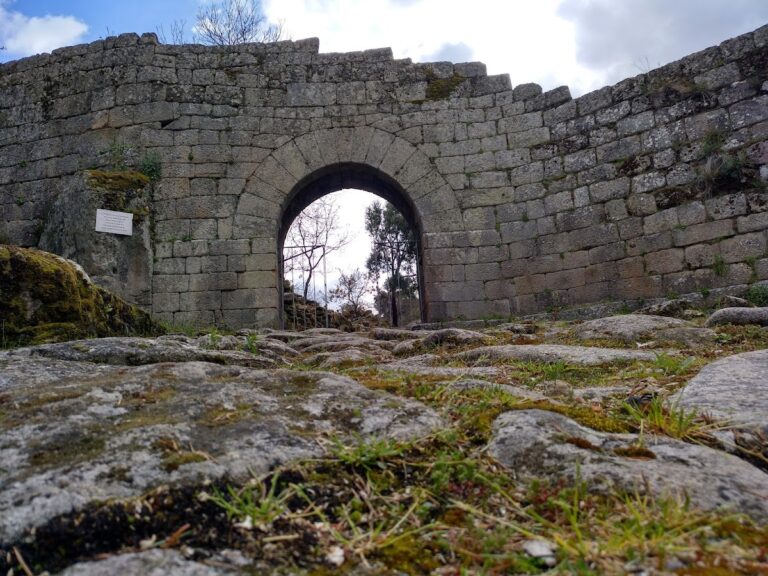Castle of Penedono: A Medieval Fortress in Portugal
Visitor Information
Google Rating: 4.7
Popularity: Medium
Google Maps: View on Google Maps
Country: Portugal
Civilization: Medieval European
Remains: Military
History
The Castle of Penedono stands in the town of Penedono, within Portugal’s Viseu district. This medieval fortress was first recorded in 960 AD, when D. Flâmula (also known as Chamôa Rodrigues) donated it to the Monastery of Guimarães. The donation included properties inherited from her mother, D. Leodegúndia Dias, linking the site to the noble lineage of Count Diogo Fernandes. The castle’s origins lie in the early medieval period, built by Christian forces during the Reconquest of the Iberian Peninsula.
Following the Christian victory at the Battle of Simancas in 939, the region around Penedono was repopulated to secure the frontier. However, the castle’s control shifted repeatedly. In 987, forces led by Almanzor recaptured it, only for it to be retaken by Ferdinand I of León between 1055 and 1057. After this reconquest, Ferdinand entrusted Rodrigo Tedoniz with the castle’s reconstruction, emphasizing its military importance. By 1059, the Monastery of São Salvador de Guimarães held possession of the fortress.
In 1195, King Sancho I granted the first Foral, or charter, to the settlement then known as Pena de Domus, a name that evolved into Penedono. This charter was confirmed in 1217 by King Afonso II, reinforcing the town’s role as a strategic border post. During the late 14th century, King Fernando transferred Penedono to the nearby town of Trancoso. The lords of Trancoso planned to demolish the castle, but local elders successfully petitioned to preserve it, reflecting the community’s attachment to the fortress.
The castle underwent partial rebuilding under D. Vasco Fernandes Coutinho, whose son Gonçalo Vasques Coutinho later defended it in military actions. The site is traditionally regarded as the birthplace of D. Álvaro Gonçalves Coutinho, nicknamed “o Magriço,” one of the twelve legendary knights celebrated by the poet Luís de Camões. Between 1471 and 1530, D. Francisco Coutinho, Count of Marialva, transformed the castle into a noble residence, adapting it beyond purely military functions.
By the early 16th century, the settlement paid an annual tribute of 2,970 cruzeiros to the Portuguese Crown, and records from 1527 list 486 homes in the area. The 1758 Memórias Paroquiais described the castle as constructed from small stones and mortar. By the 19th century, the fortress had fallen into ruin, as noted by historian Alexandre Herculano in 1812. Restoration efforts began in the 20th century, and the castle was declared a National Monument in 1910. Major conservation work took place between 1940 and 1983, including masonry repairs and structural reinforcements, with a risk assessment conducted in 2005.
Remains
The Castle of Penedono occupies a rocky hilltop about 930 meters above sea level, part of the Serra de Serigo granite range. It features an irregular polygonal layout, described as heptagonal or hexagonal, with a perimeter near 70 meters. The fortress is surrounded by a low barbican, a defensive outer wall, which follows the hill’s contours and is interrupted only by a staircase and landing at the southwest entrance.
The walls are built from granite and schist, topped with rectangular merlons—upright sections of battlements—with pyramid-shaped tops. Some merlons include narrow arrow slits for defense. Five rectangular buttresses reinforce the corners. Along the walls, balconies with machicolations—openings through which defenders could drop objects on attackers—and gargoyles are visible.
The main gate on the southwest side is flanked by two slender towers connected by a walkway with a guardrail. This entrance features a large rounded arch accessed by a curved staircase and is crowned by a framed tympanum, an architectural panel above the doorway. Inside the walls, remnants of the alcazaba, or inner fortress, include stairs leading to battlements and tower platforms. Some windows with varied shapes suggest there was once an intermediate floor.
The largest tower contains a vaulted dome with a rectangular window. In front of this tower lies a polygonal cistern covered by a cross vault, used historically to store water. Near the battlements’ start, traces of the original construction remain. The small interior courtyard, or praça de armas, shows bases of wooden floor structures and walls pierced by square windows with stone benches beneath.
The northwest wall is strengthened by a defensive cubelo, a small tower projecting from the wall. The castle also includes a small barbican with a curtain wall pierced by a pointed arch gate and a wall-walk called an adarve, allowing defenders to patrol the perimeter. These features reflect the castle’s evolution from a military fortress to a noble residence, combining defensive elements with adaptations for habitation. The structure has undergone significant restoration but retains many original elements in situ.





