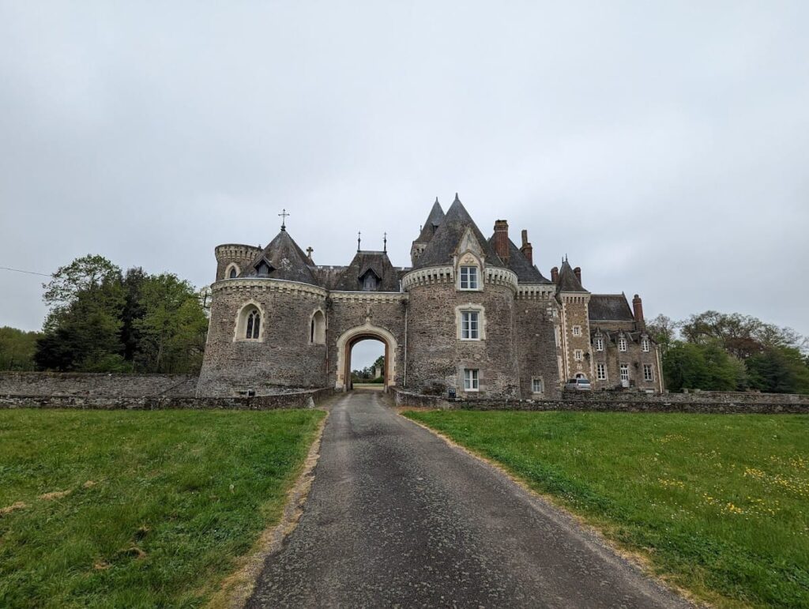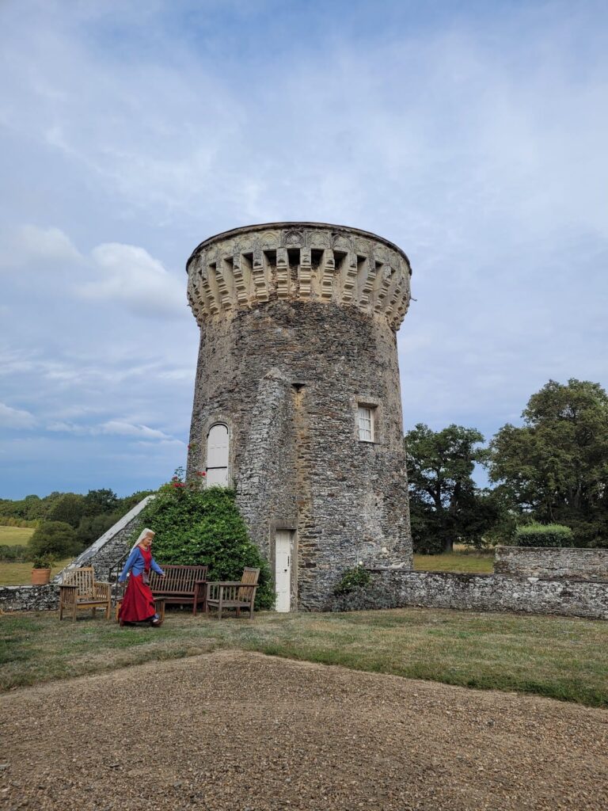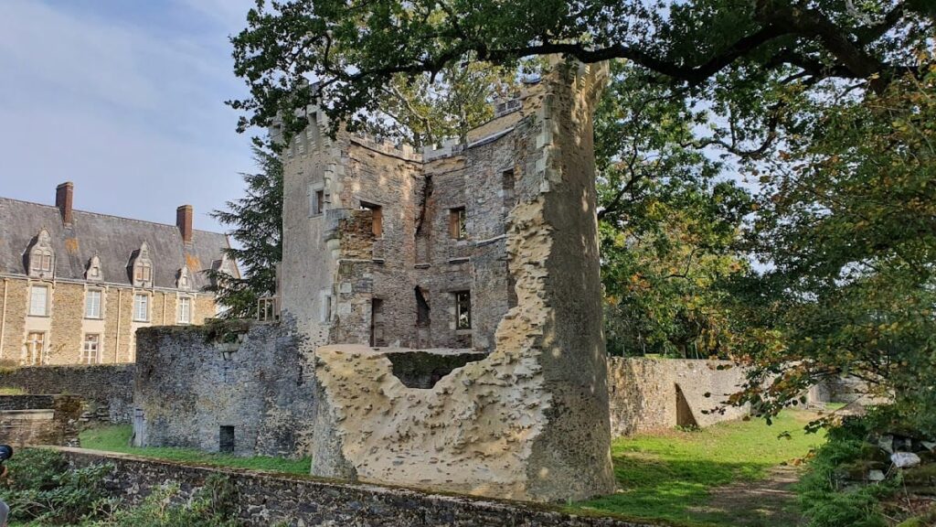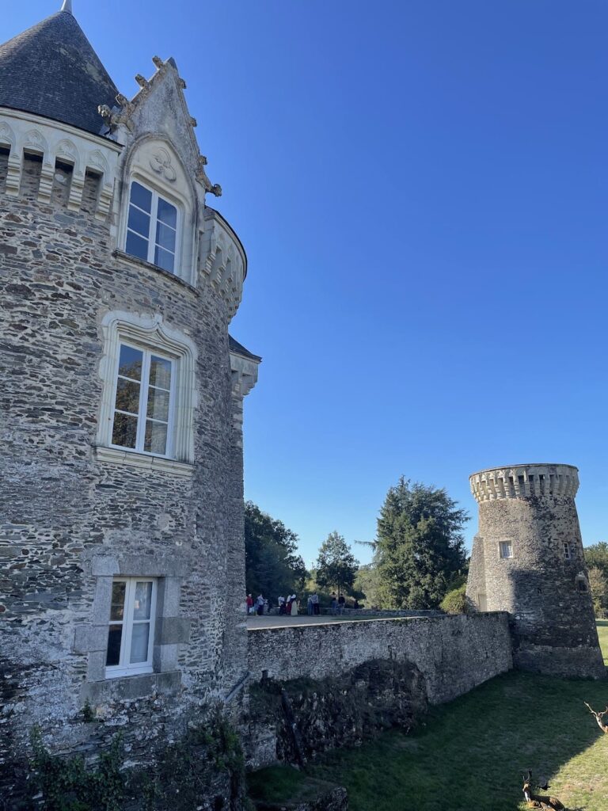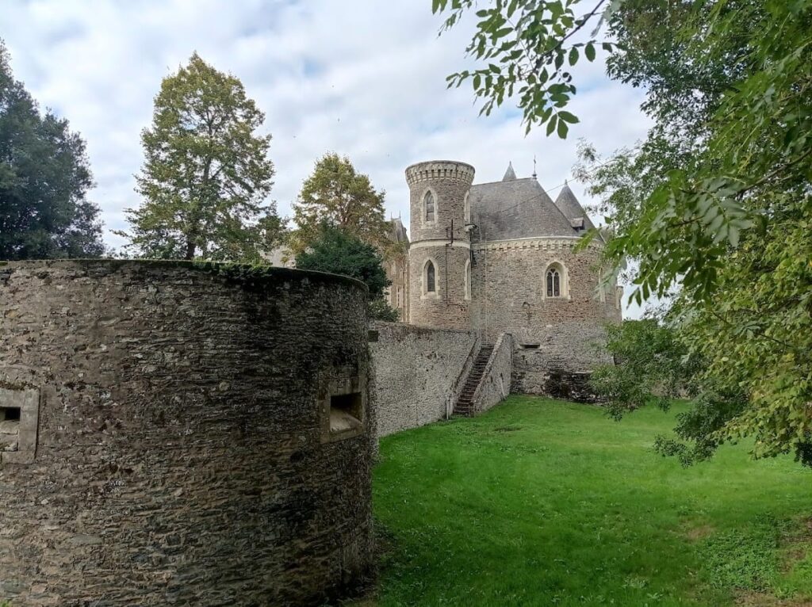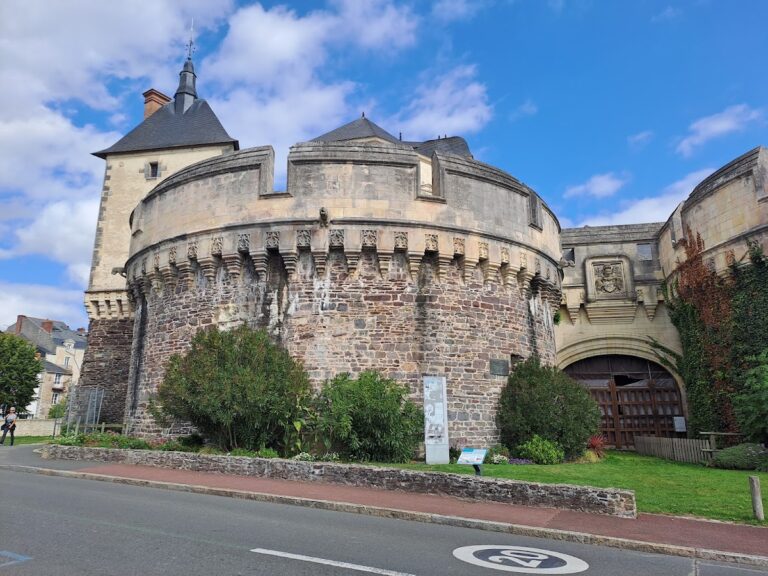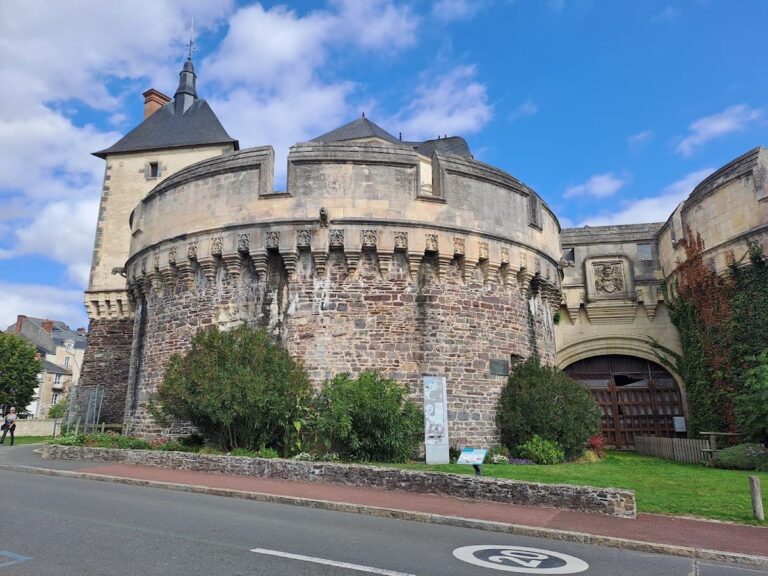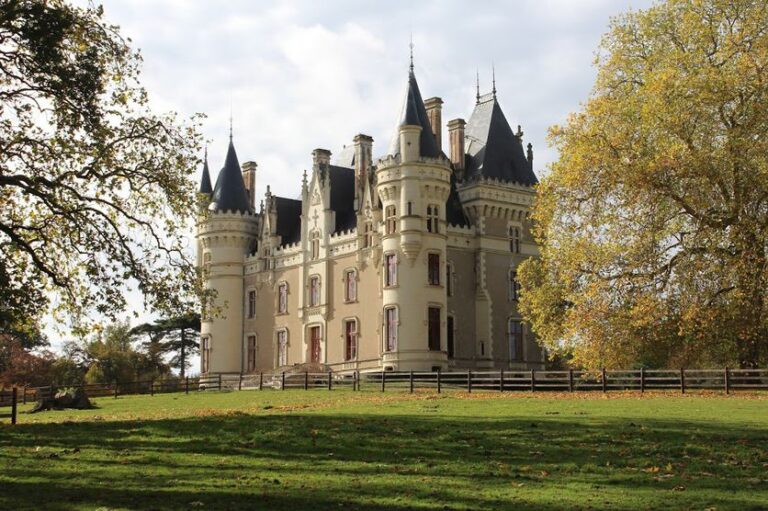Castle of Bourmont: A Historic Château in Loire-Atlantique, France
Visitor Information
Google Rating: 4.8
Popularity: Very Low
Google Maps: View on Google Maps
Official Website: www.chateaudebourmont.com
Country: France
Civilization: Medieval European
Remains: Military
History
The Castle of Bourmont is located in Vallons-de-L’Erdre, within the Loire-Atlantique department of western France. It lies near the historical border between the provinces of Anjou and Brittany. The site originated in the 14th century as a seigneurie, or lordship, within the barony of Candé. The initial owners were the La Tour-Landry family, a noble lineage established in the region.
Ownership passed to the Maillé de La Tour-Landry family, descendants of the original lords, who maintained control through the late medieval and early modern periods. In 1691, the estate changed hands through marriage when Marie-Hélène de Maillé de La Tour-Landry wed Marie-Henry, Count of Ghaisne. This union brought the château into the possession of the Ghaisne de Bourmont family, who have retained ownership ever since.
During the late 18th century, the château played a role in the Chouannerie, a royalist uprising against the French Revolution. In 1795, the vicomte de Scépaux used the castle as his headquarters, marking its involvement in this counter-revolutionary conflict.
The château is also notable as the birthplace of Louis Auguste Victor de Ghaisne de Bourmont in 1773. He became a prominent military leader, commanding the French conquest of Algeria in 1830. Later honored as a Marshal of France, he died at the château in 1846, linking the site to significant 19th-century military history.
Remains
The Castle of Bourmont preserves elements of a medieval fortified structure, reflecting its original defensive purpose. The layout includes a northern tower dating from the 16th century, which marks the beginning of recorded construction phases. Over the centuries, the château expanded and evolved architecturally.
In 1702, two auxiliary buildings known as commons and an orangery were added. These structures were designed in the Louis XIV style, characteristic of early 18th-century French architecture. They served practical functions supporting the estate’s operations.
The main residential building, or logis, was constructed much later in 1892. This addition was designed in the Neo-Gothic style by architects Bibard and Lediberder, representing a 19th-century reinterpretation of medieval forms.
Today, the château remains privately owned and is partially protected as a monument historique since 1993. The surviving structures include restored and original elements from various periods, preserving the site’s layered architectural history.
