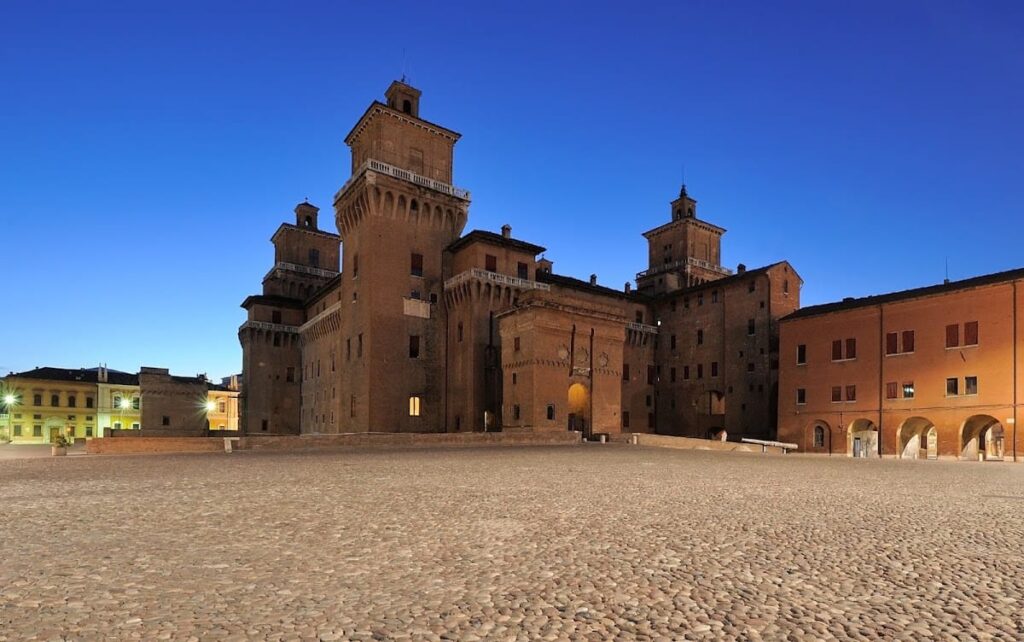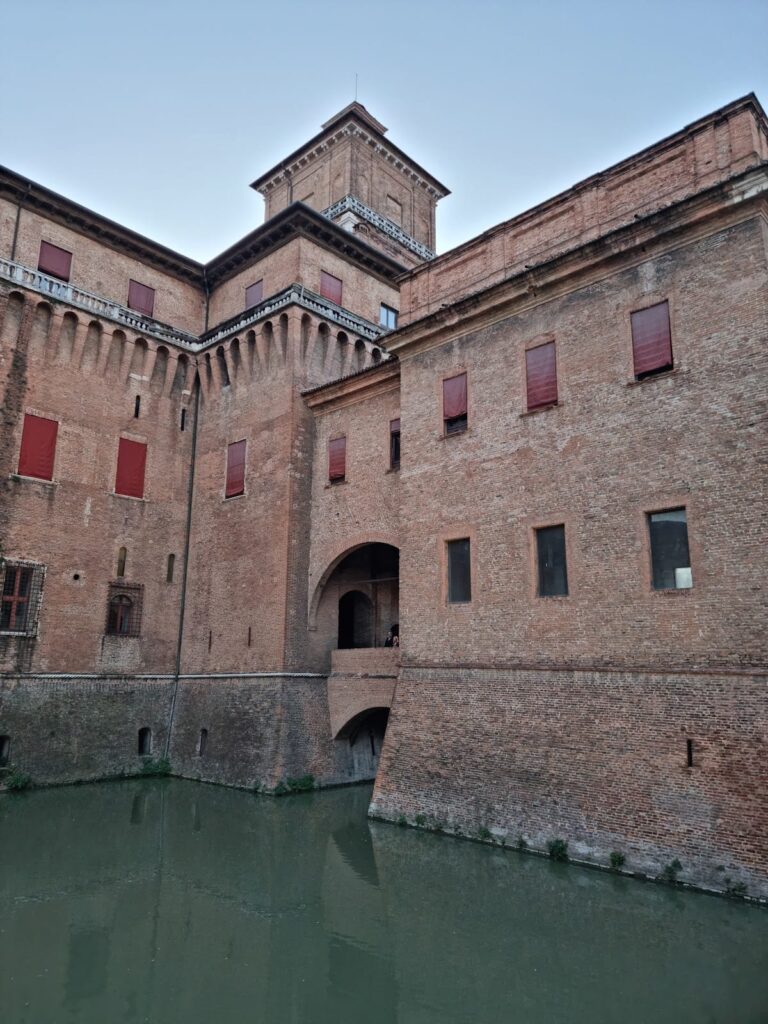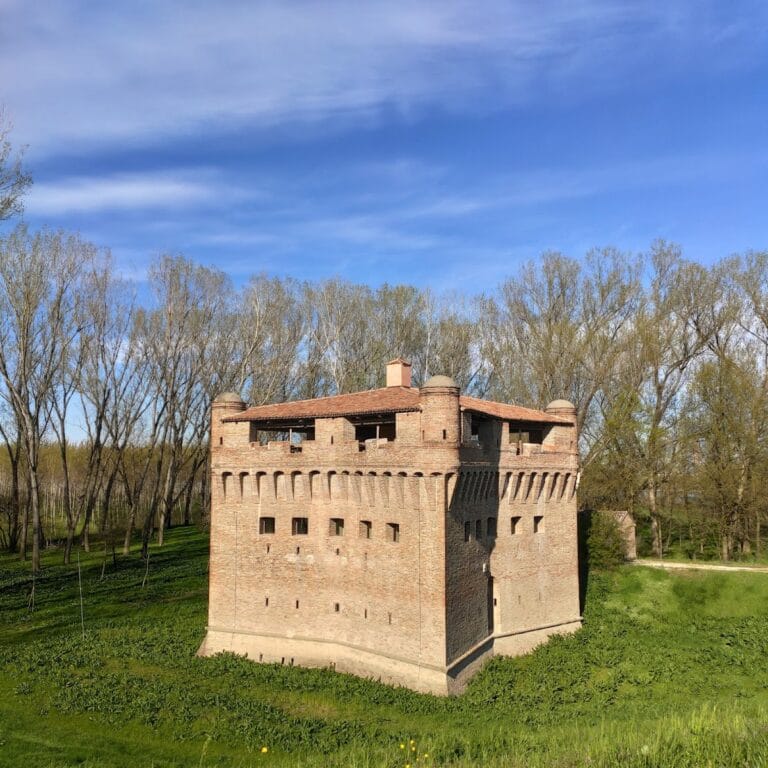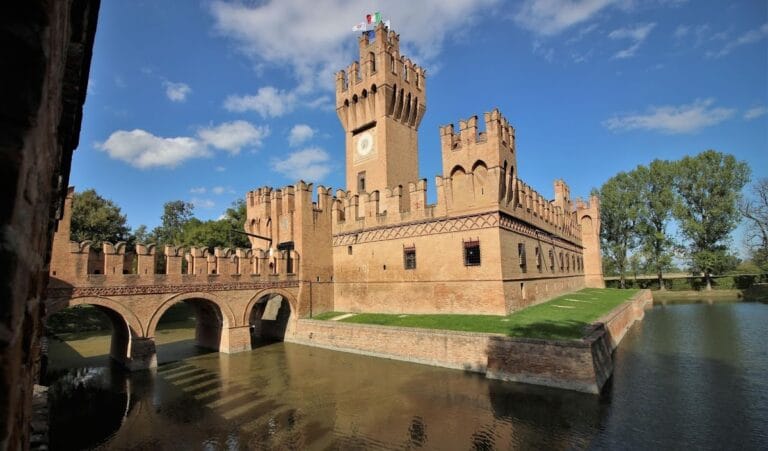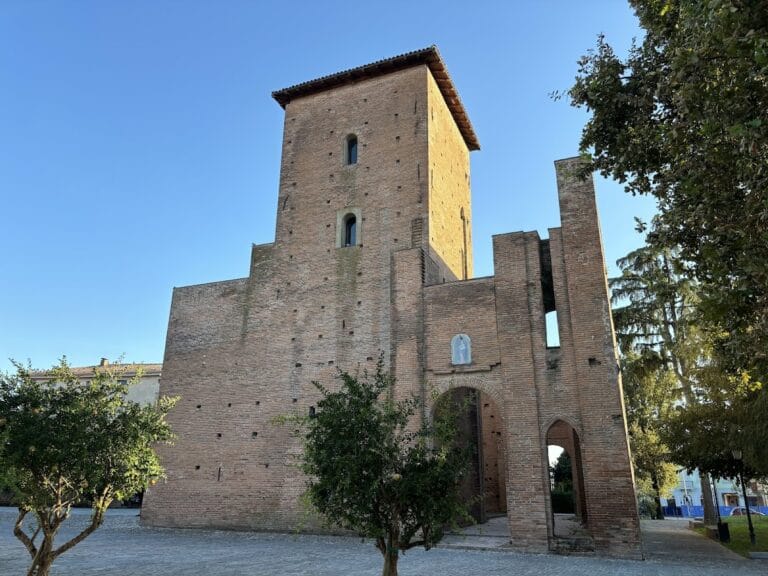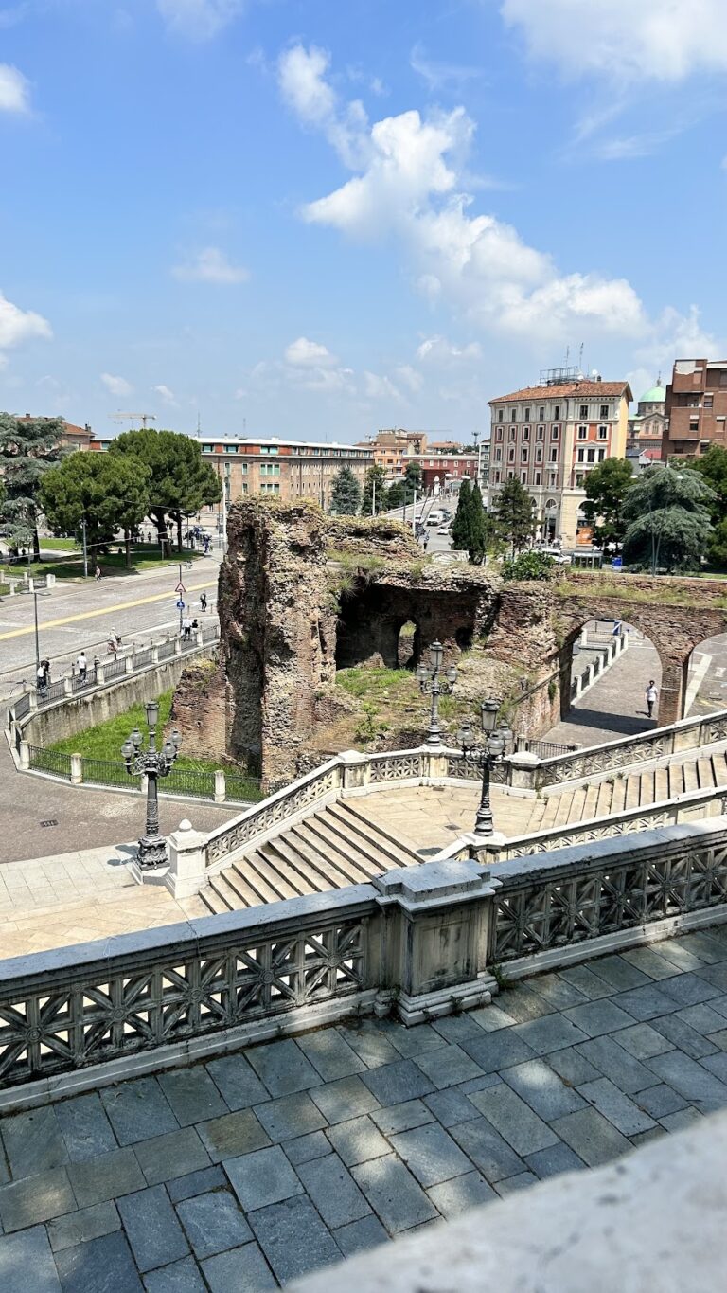Castello Estense: The Historic Fortress and Residence in Ferrara, Italy
Visitor Information
Google Rating: 4.6
Popularity: Very High
Official Website: www.castelloestense.it
Country: Italy
Civilization: Early Modern, Medieval European, Modern
Site type: Military
Remains: Castle
History
The Castello Estense, located in Ferrara, Italy, was built in 1385 by Niccolò II d’Este. Its construction began on September 29, the feast day of Saint Michael, to whom the castle is dedicated. The fortress was erected in response to a popular revolt triggered by increased taxes, aiming to secure the Este family’s political and military control over the city.
The castle was designed by Bartolino da Novara, who incorporated the existing Torre dei Leoni, a 13th-century watchtower, into the new structure. Three additional towers were added, connected by thick walls and surrounded by a moat with drawbridges. Initially serving as a military stronghold and a symbol of Este authority, the castle’s role evolved over time.
Following a failed coup in 1476, Duchess Eleonora d’Aragona sought refuge within the castle, prompting the Este court to establish it as their permanent residence and seat of government. This marked a shift from purely military use to a center of political power and domestic life.
During the Renaissance, under rulers such as Ercole I d’Este and Alfonso I d’Este, the castle underwent significant artistic and architectural enhancements. Notable additions included the Via Coperta, a covered passage linking the castle to the Ducal Palace, and the Camerini d’Alabastro, rooms designed to house important art collections.
After the death of Alfonso II d’Este in 1597 without legitimate heirs, Ferrara was incorporated into the Papal States. The castle then served as the residence for papal legates who governed the city, with only minor structural changes during this period.
In 1860, Ferrara became part of the Kingdom of Italy. The provincial administration acquired the castle in 1874, repurposing it for governmental offices and the prefecture. The building sustained damage during World War II bombings and the 2012 Emilia earthquake. Restoration efforts have been ongoing, including a major project completed in 2006 that reopened previously inaccessible areas such as the Camerini d’Alabastro.
Throughout its history, the Castello Estense has hosted cultural events and exhibitions, including collaborations with the Hermitage Museum and ceremonies attended by Italian and European dignitaries.
Remains
The Castello Estense is a large brick fortress arranged in a quadrilateral shape with four corner towers. These towers are named Torre dei Leoni (northeast), Torre Marchesana (southeast), Torre di San Paolo (southwest), and Torre di Santa Caterina (northwest). The entire structure is encircled by a water-filled moat and accessed by three drawbridges; a fourth eastern entrance was removed to expand the kitchens.
The original defensive features included battlements with swallowtail merlons, which were replaced in the 16th century by marble parapets and terraces called altane. These changes, designed by Girolamo da Carpi, also gave the castle its Renaissance appearance with white stone balconies and a sloped roof.
The Torre dei Leoni, originally a 13th-century watchtower, contains the castle prisons in its basement. Notable prisoners such as Don Giulio d’Este and Don Ferrante were confined there. Adjacent to the prisons is the Sala del Cordolo, likely used as a guard post, named after a marble band embedded in the wall.
The ground floor houses the ducal kitchens, built on the foundations of the ancient Porta del Leone gate. These kitchens feature ventilation windows and large fireplaces and were managed by prominent stewards like Cristoforo da Messisbugo.
On the first floor, the piano nobile includes richly decorated reception rooms and apartments. The Loggia degli Aranci is a rooftop garden surrounded by a merloned wall and adorned with painted decorations, reconstructed several times since the 16th century.
The Camerino dei Baccanali was a small study transformed into a treasure room for art collections. It originally displayed works by artists such as Titian and Dosso Dossi, centered on Bacchic themes reflecting the duke’s education and authority.
The ducal chapel, built between 1590 and 1591 by Alfonso II d’Este, contains frescoes of the four Evangelists and the Este eagle. Although once thought to lack sacred images due to Renata of France’s Calvinist beliefs, recent restorations uncovered original late 16th-century frescoes by Giulio Marescotti.
The Sala dell’Aurora features a ceiling fresco cycle depicting the four times of day and an allegory of human life. This work is attributed to Ludovico Settevecchi, Bastianino, and Leonardo da Brescia, complemented by tapestries.
The Saletta dei Giochi and Salone dei Giochi are decorated with frescoes illustrating ancient Roman games and athletic competitions. Designed by Pirro Ligorio and painted by Bastianino, Settevecchi, and others, these rooms reflect Alfonso II’s interest in sports.
The Appartamento della Pazienza, near the Torre di Santa Caterina, was redecorated after a 1554 fire with frescoes celebrating patience. Artists involved included Girolamo da Carpi, Camillo Filippi, and Battista Dossi. This apartment was destroyed after 1598 by papal legates.
Other interior spaces include the Anticamera della Galleria, Sala di Ettore e Andromaca with a 19th-century ceiling painting of an Iliad scene, Anticamera del Governo, and Sala del Governo. The latter features a richly decorated wooden coffered ceiling with mythological images celebrating just rule.
The Sala della Devoluzione contains 19th-century frescoes by Francesco Saraceni, depicting Ferrara’s transfer from Este to papal control in 1598. The Sala dei Paesaggi has an 18th- to 19th-century pavilion ceiling with frescoes of landscapes and allegories, possibly linked to Giuseppe Zola.
The Sala degli Stemmi displays a painted frieze with coats of arms of popes and papal legates from 1598 to 1859, with later additions commemorating Italian unification. This room was once divided into two spaces housing Este collections.
The Sala dei Comuni served as the provincial council chamber from 1874 to the 1950s. It was remodeled in early 20th-century Art Nouveau and Art Deco styles by Giovanni Battista Gianotti and Ettore Zaccari, featuring ceramic mosaics and wrought iron motifs.
Among the towers, the Torre Marchesana was adapted by Eleonora d’Aragona for private apartments. The Torre di San Paolo and Torre di Santa Caterina were damaged in the 1570 earthquake and rebuilt with wooden floors replacing the original masonry ones.
The castle courtyard once displayed frescoes including portraits of Este ancestors, now mostly lost or relocated. It contains wells for water supply and stone cannonballs, evidence of its medieval defensive use.
Today, the castle stands restored with many rooms accessible, and the Torre dei Leoni offers a panoramic terrace overlooking Ferrara.
