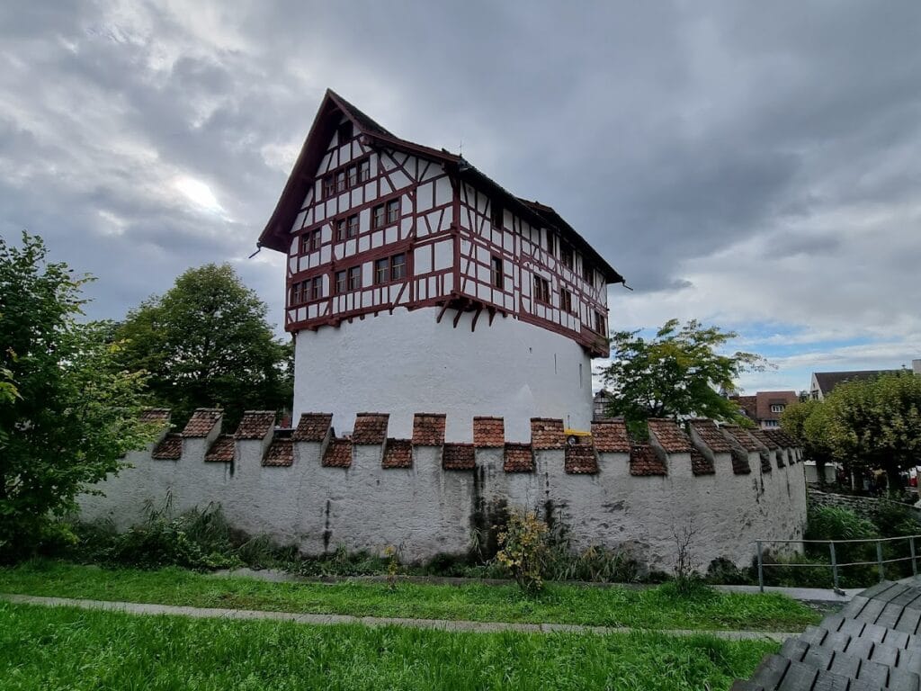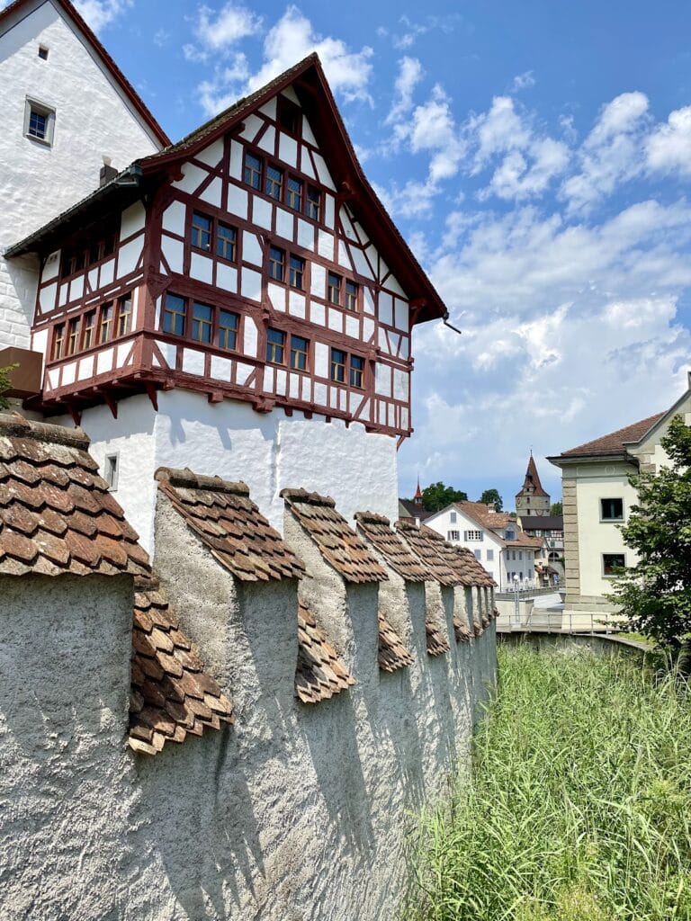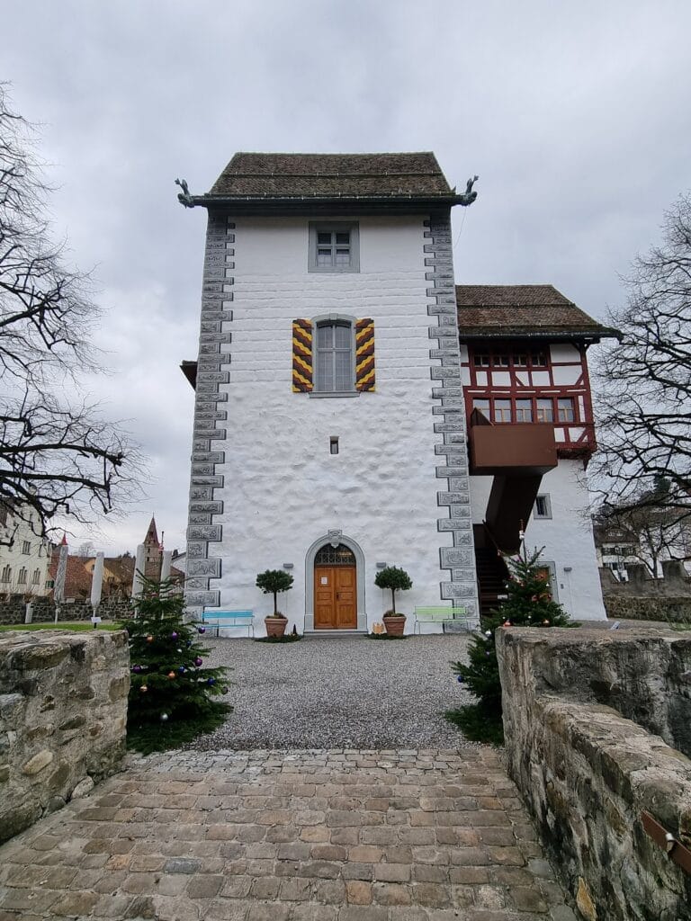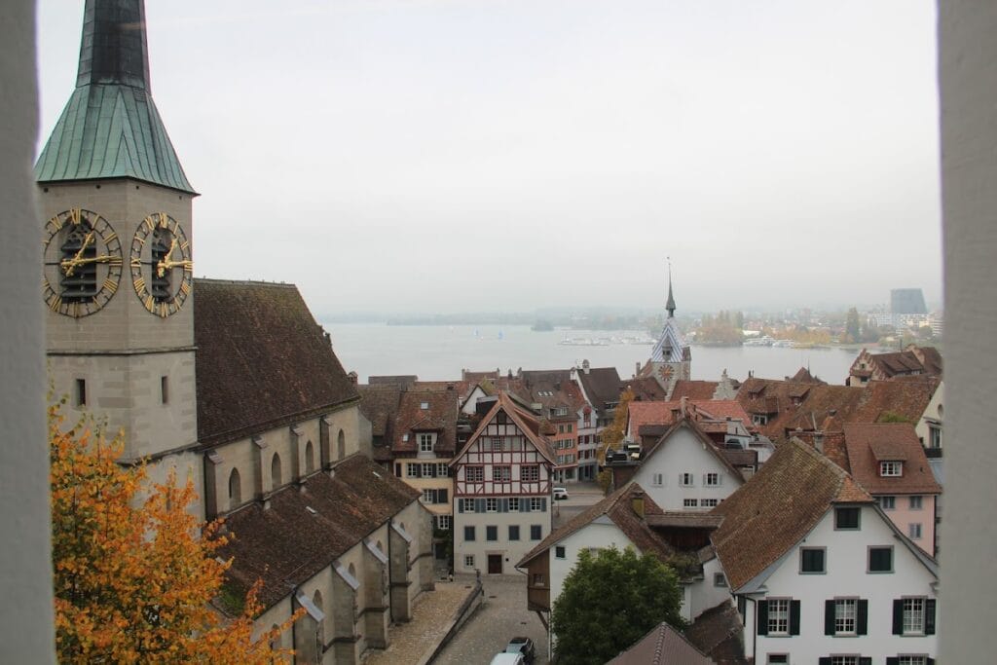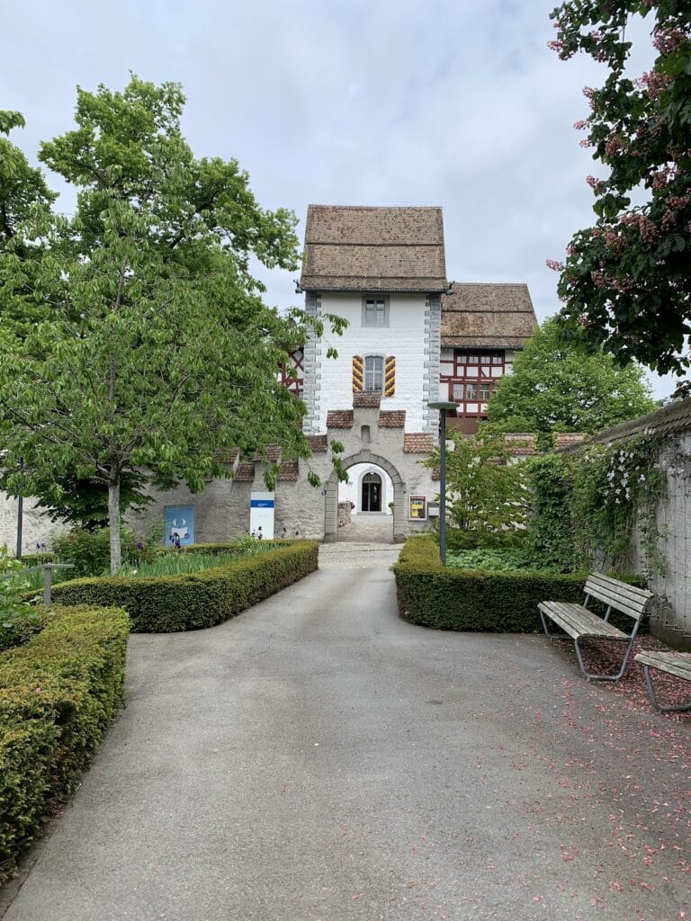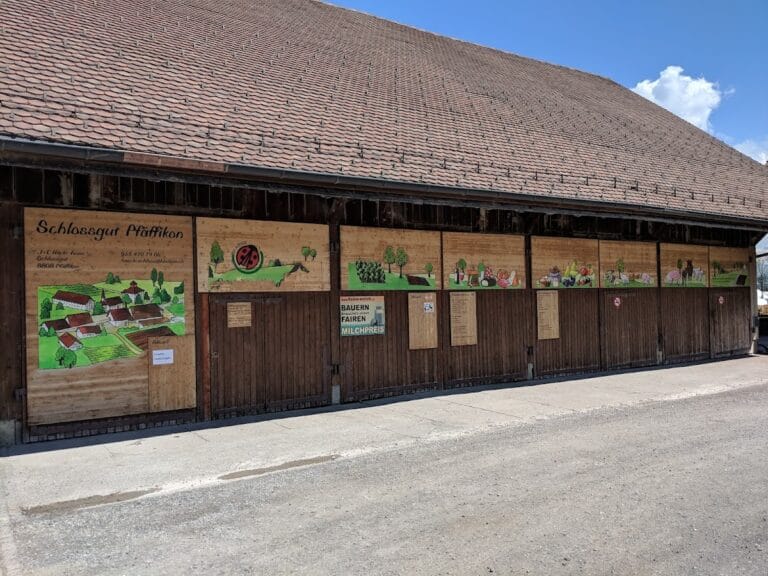Zug Castle: A Historic Medieval Fortress and Museum in Switzerland
Visitor Information
Google Rating: 4.5
Popularity: Low
Official Website: www.burgzug.ch
Country: Switzerland
Civilization: Early Modern, Medieval European
Site type: Military
Remains: Castle
History
Zug Castle is situated in the municipality of Zug in modern-day Switzerland. It was originally established by a medieval administrative class known as ministerialis, who served regional noble families during the High Middle Ages.
The earliest incarnation of the site dates back to the 11th century when a wooden manor house was constructed on an island formed between two streams. This manor was surrounded by a wooden palisade and accompanied by a growing village nestled along the banks of the waterways. During the late 11th century, the wooden structures were further protected by a low stone wall approximately 70 to 90 centimeters high. Local tradition records that this early fortification suffered an assault in the 12th century, leaving damage to its defenses.
In the 13th century, control of the area shifted to the Kyburg family, who played a significant role in shaping the region’s development by founding the city of Zug around the year 1200. Under the Kyburgs, the castle was transformed with stronger fortifications constructed from stone. The centerpiece became a square tower measuring roughly 9 by 9 meters, with walls two meters thick at the base, tapering slightly toward the top where they reached 1.5 meters thickness and a height of up to 16 meters. This keep was further defended by semi-circular walls to the north and east. By the end of the century, the entire town was enclosed behind imposing walls that reached up to 16 meters, reflecting its growing urban and strategic importance.
Following the death of the Kyburg line in 1264, the Habsburg dynasty inherited the castle and town. The Habsburgs enhanced the living quarters and built additional structures in the space between the tower and the town’s defensive walls. The castle served as a key stronghold for the Habsburgs until the Swiss Confederation captured it after a two-week siege, which followed the Battle of Morgarten in 1315. The capture signaled a shift in regional power.
Zug officially joined the Swiss Confederation in 1352. After this political change, the castle’s military role diminished considerably. It passed into private hands and was repurposed as a prestigious residence for local families, reflecting a transition from fortress to noble dwelling.
In 1555, Johannes Zurlauben undertook significant alterations. He dismantled the castle’s old defensive walls and replaced them with a decorative wall. He also added a half-timbered building on the western side of the main tower, connecting it to enlarged residential wings. These changes emphasized comfort and representation over fortification.
The municipality of Zug acquired the castle in 1945. Following restoration efforts from 1979 to 1982, the site was adapted to serve as the cultural-historical museum of the city and canton of Zug. The museum was later updated and reopened in 2013. Today, Zug Castle and its museum are officially recognized as heritage sites of national significance within Switzerland.
Remains
Zug Castle’s layout reflects its long history, with early wooden constructions giving way to stone fortifications and residential expansions. The core structure is the substantial square tower built in the 13th century, made primarily of stone. Its walls are remarkably thick—starting at two meters on the lowest level and tapering to 1.5 meters above—rising approximately 16 meters high. This tower stands as the principal surviving medieval element, showcasing both defensive design and enduring construction.
Surrounding the tower on its northern and eastern sides are two semi-circular stone walls that once served as additional defensive barriers. These walls frame the tower and exemplify medieval military architecture intended to protect entry points and blind spots. By the late 13th century, the town itself was enclosed by even taller walls, reaching up to 16 meters; while the castle sits within the area enclosed by the second city wall, these substantial outer fortifications underline the importance of Zug as an urban center.
One distinctive feature from the 16th century includes the half-timbered building attached to the western face of the main tower. This structure was added by Johannes Zurlauben after he removed the original defensive walls. Built using traditional timber framing techniques, it links the tower to expanded living quarters and features a decorative wall that replaced earlier fortifications, reflecting a shift towards residential elegance.
The castle’s position within Zug’s newer older town, inside the second city wall, situates it prominently in the historic urban fabric. The building materials vary, with sturdy stone predominating in the tower and defensive walls, while wood takes a prominent role in later additions such as the half-timbered sections.
Among the castle’s historic collections is the original Saubanner—a battle banner dated to 1477—preserved and displayed within the museum housed on site. This artifact offers a tangible connection to the region’s medieval past.
The current appearance of the castle largely reflects its form from around 1770, following restorations concluded in 1982. These efforts have preserved the structural integrity and have allowed the castle to remain in good condition, maintaining both its architectural heritage and its function as a site dedicated to cultural history.
