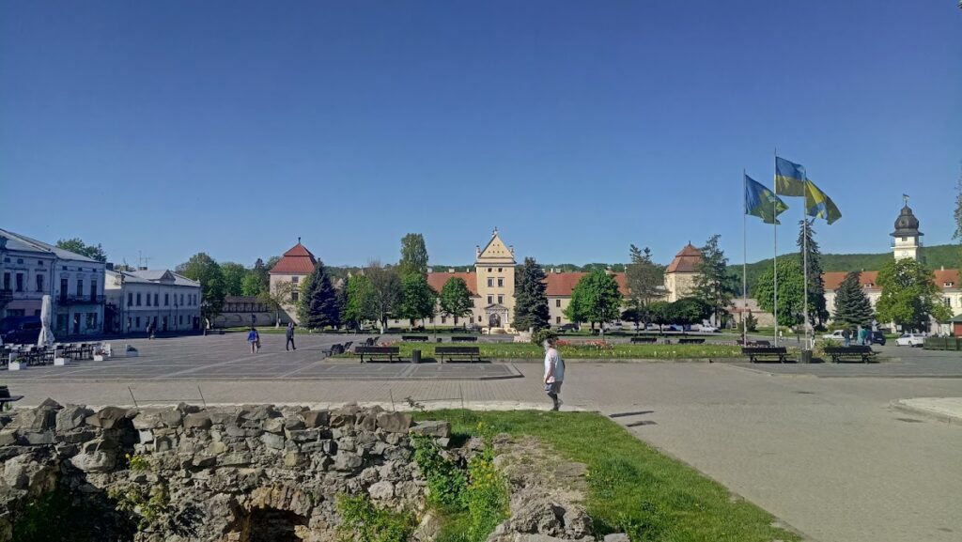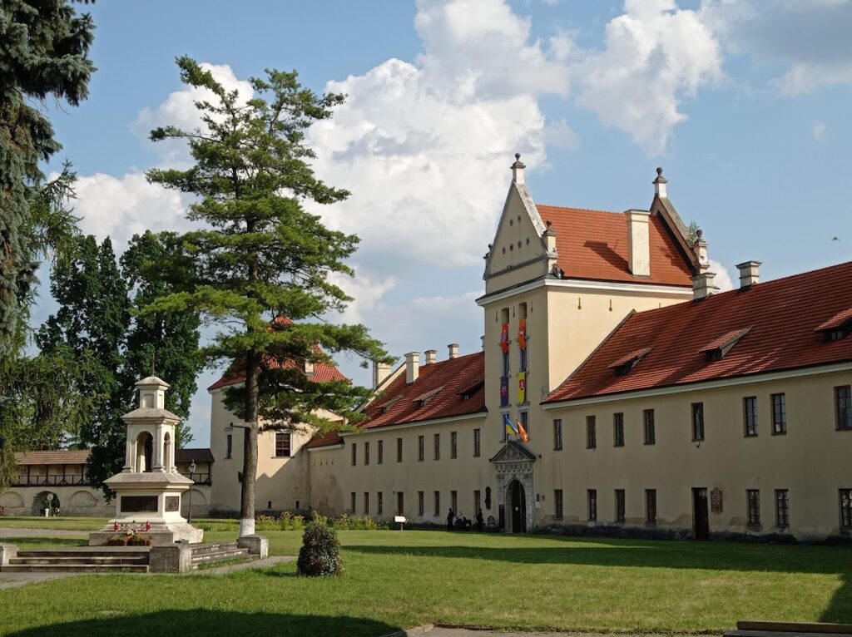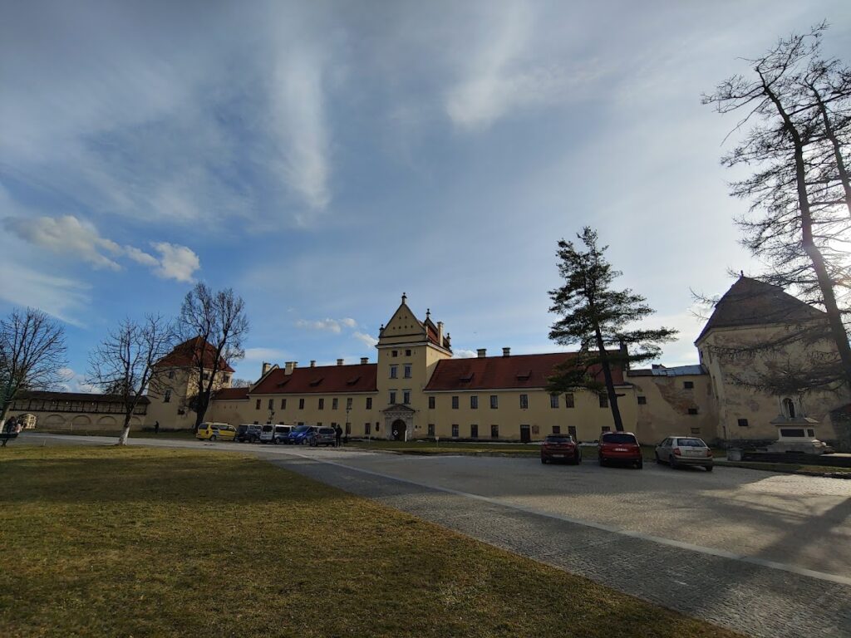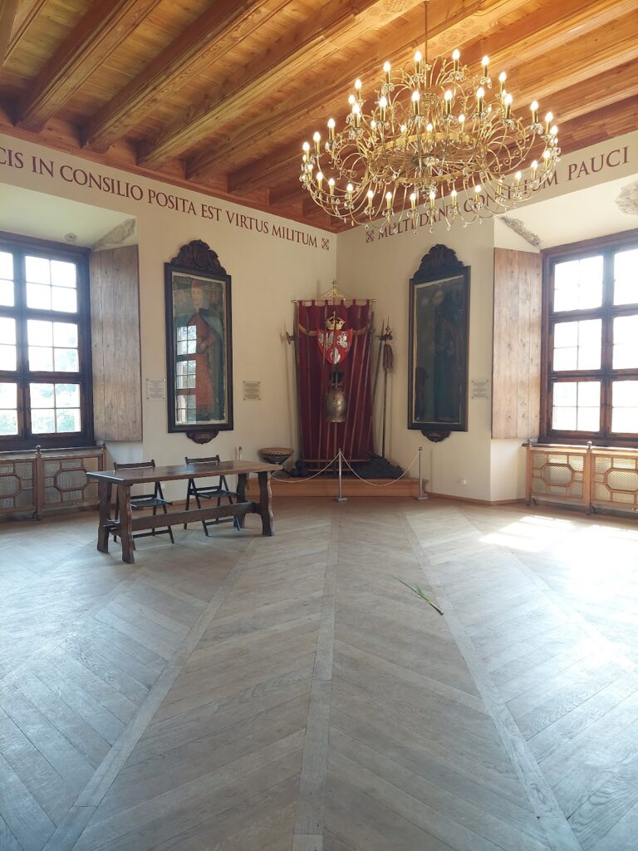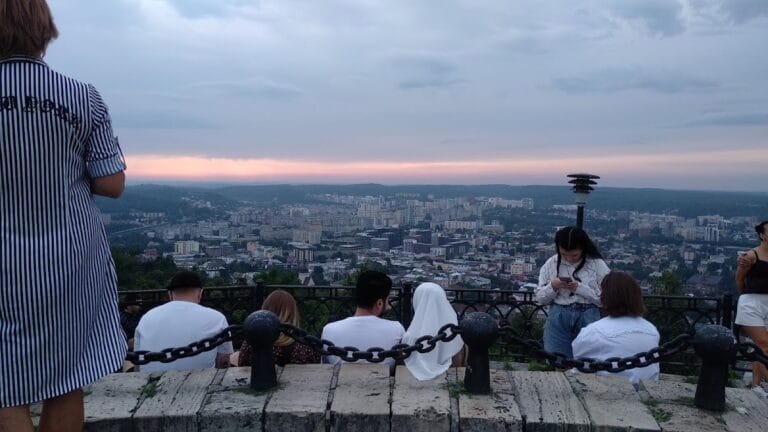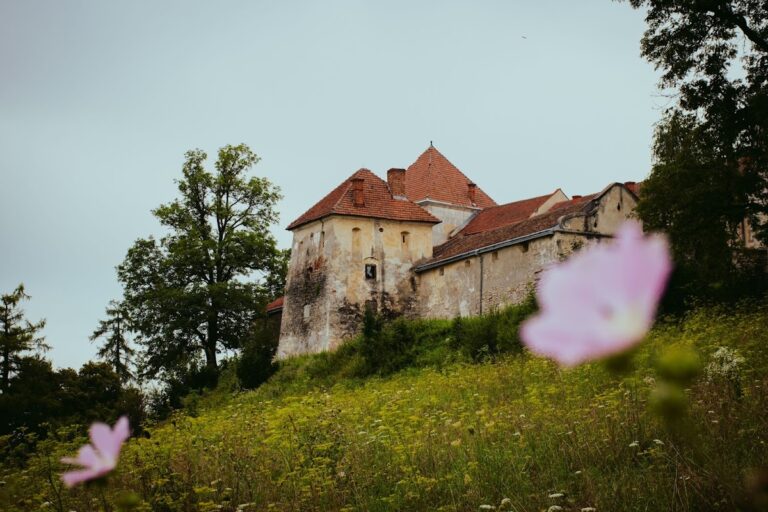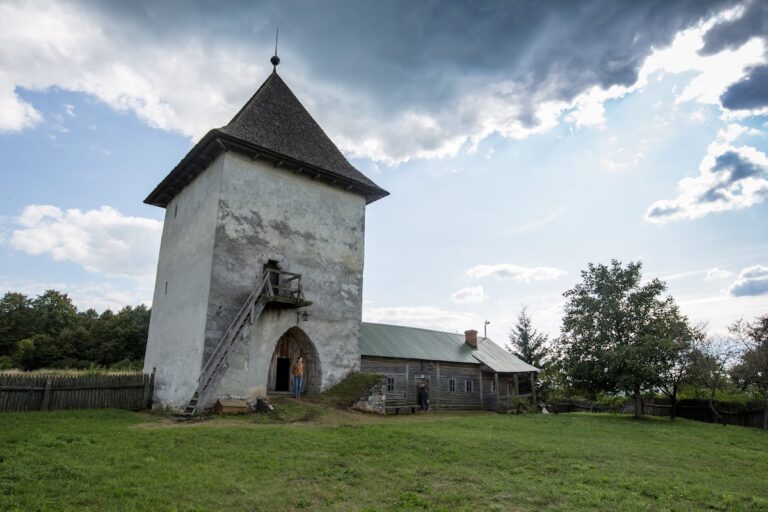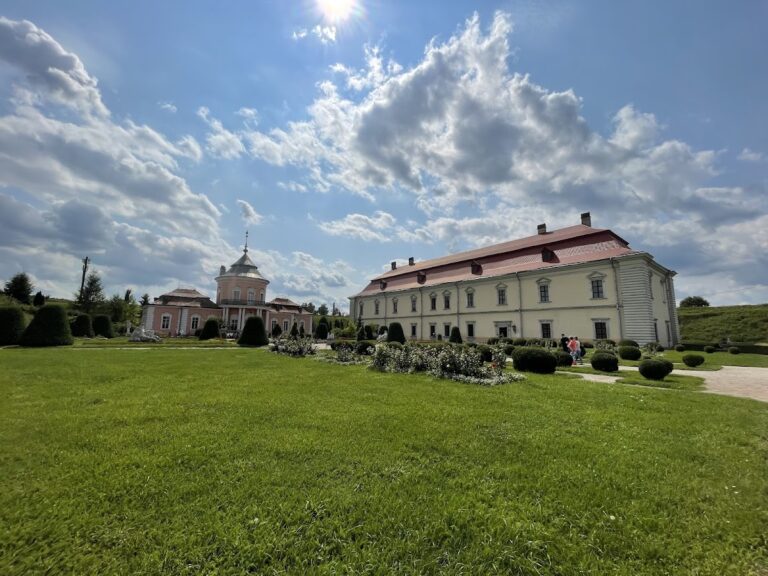Zhovkva Castle: A Renaissance Fortress and Noble Residence in Ukraine
Visitor Information
Google Rating: 4.6
Popularity: Medium
Google Maps: View on Google Maps
Official Website: lvivgallery.org.ua
Country: Ukraine
Civilization: Unclassified
Remains: Military
History
Zhovkva Castle is located in the town of Zhovkva, in modern-day Ukraine. It was founded by the Polish military commander and hetman Stanisław Żółkiewski in the late 16th and early 17th centuries. Constructed as both a fortress and noble residence, the castle emerged under the Polish–Lithuanian Commonwealth, reflecting Renaissance military architecture blended with residential functions.
The initial phase of construction began in 1594 and continued until around 1606. Stanisław Żółkiewski commissioned architect Paweł Szczęśliwy, with further contributions from Ambroży Nutclauss, Paweł Rzymianin, and Piotr Beber, to create a fortified complex on a raised site by the river Svynia. From its inception, the castle was integrated into the town’s defensive system, linked to city walls and surrounded by a water-filled moat. During the mid-17th century, Zhovkva Castle experienced military pressure, notably enduring a siege by Cossack forces in 1655 amidst regional conflicts.
Later in the 17th century, the castle served as a royal residence for King Jan III Sobieski. Known for his military victories, including the decisive Battle of Vienna in 1683, Sobieski invested in notable renovations to the fortress. He used the castle not only as a seat of power but also as a place of celebration following his triumphs. Ownership of the castle passed through several noble Polish families, including the Daniłowicz and Sobieski clans.
In the 18th century, the Radziwiłł family acquired Zhovkva Castle and commissioned expansions and decorative enhancements. Architect Antonio Castello contributed to remodeling efforts, reflecting the period’s aesthetic preferences. The political changes following the First Partition of Poland in 1772 led to the castle’s sale at auction. During the 19th century, the site gradually declined, with parts being dismantled and lost over time.
The castle suffered significant damage in 1915 when Russian troops set it ablaze during World War I. Partial restorations took place between the wars, but the turmoil of World War II and subsequent Soviet control resulted in the castle’s repurposing as a prison and site of NKVD executions. After the war, some sections were converted into residential spaces, a use that continued until the early 21st century.
Starting in the late 20th century, efforts to restore the castle began once again. The site now houses a museum and several cultural and administrative institutions. Since 2015, active reconstruction work has focused on repairing roofs and restoring towers, although many parts of the castle remain under renovation or unused.
Remains
Zhovkva Castle is built as a roughly square Renaissance fortress measuring about 100 meters on each side. Constructed from brick and stone, it features four corner towers. Originally, all four were rectangular in shape, but only three survive today, each with pentagonal designs topped by steep roofs. These roofs, initially covered with tiles, were later replaced in the late 17th century under King Jan III Sobieski with domes clad in gilded copper, adding distinctive visual character to the northern, eastern, and southern towers. The western tower stands in ruin but has been a focus of modern restoration efforts.
The castle’s main entrance is located on its northeastern side. It consists of a four-story gate tower adorned with a decorative portal fashioned from white stone. This portal is carved in the Mannerist style, a Renaissance artistic manner that followed the High Renaissance, characterized here by intricate heraldic symbols and Latin inscriptions, including a foundation plaque crediting Stanisław Żółkiewski. The fortress walls connect seamlessly with the town’s defensive walls along the eastern and northern sides, highlighting the castle’s role within the broader urban fortifications.
Inside, the castle is organized around a central courtyard enclosed by four buildings arranged in two wings each. These structures are linked by covered galleries featuring battlements—defensive parapets along the roofline. Among the four wings, the southwestern section served as the main palace with two floors above ground and cellar spaces below. It contained private chambers and a treasury, as well as official reception halls. Adjoining these quarters was a chapel built in 1640, signifying the religious functions within the noble residence.
Architectural detailing includes carved white stone window frames and surviving battlements with arched loopholes—narrow vertical openings used for firing weapons—though many of these have been bricked up over time. A notable feature within the courtyard’s galleries is a two-story open walkway supported on classical columns: Tuscan order columns on the lower level and Ionic columns above. These galleries were once adorned with statues representing the first four owners of the castle: the Żółkiewski, Daniłowicz, Sobieski, and Radziwiłł families.
Additional structures within the courtyard supported daily life and defense. They included the owners’ residence, an arsenal for arms storage, stables with an associated carriage yard, a smithy for metalwork, kitchens, bakeries, and various storage rooms. A wooden aqueduct system brought spring water across the site to a trough positioned before the western wing, demonstrating sophisticated water management.
Surrounding the castle was a broad moat up to 17 meters wide, filled with water on all sides—including the town-facing side—which strengthened its defenses. Beyond the moat, a landscaped park and game reserve, created in 1606, enhanced the site’s environment until the late 17th century. This park comprised terraces and flower beds laid out in heraldic patterns, marble fountains, ornamental pavilions, and bathhouses built on wooden piles over a pond.
Over the centuries, the castle faced several losses. Large portions, such as the western tower, the chapel, grand staircases with statuary, and parts of the covered galleries, were destroyed or dismantled mainly during the 19th century. Additionally, the entire castle structure has subsided approximately six to seven meters into the ground. In recent decades, restoration has rebuild the western tower and roofed the main palace wing. Interior renovations of the eastern tower now accommodate museum displays, including a smithy equipped with period tools, a hall celebrating the hetman’s role, and an exhibit devoted to the concept of an ideal Renaissance city. Although much of the castle is still undergoing restoration or remains unused, these efforts preserve a richly layered historical site reflecting centuries of architectural, military, and noble heritage.
