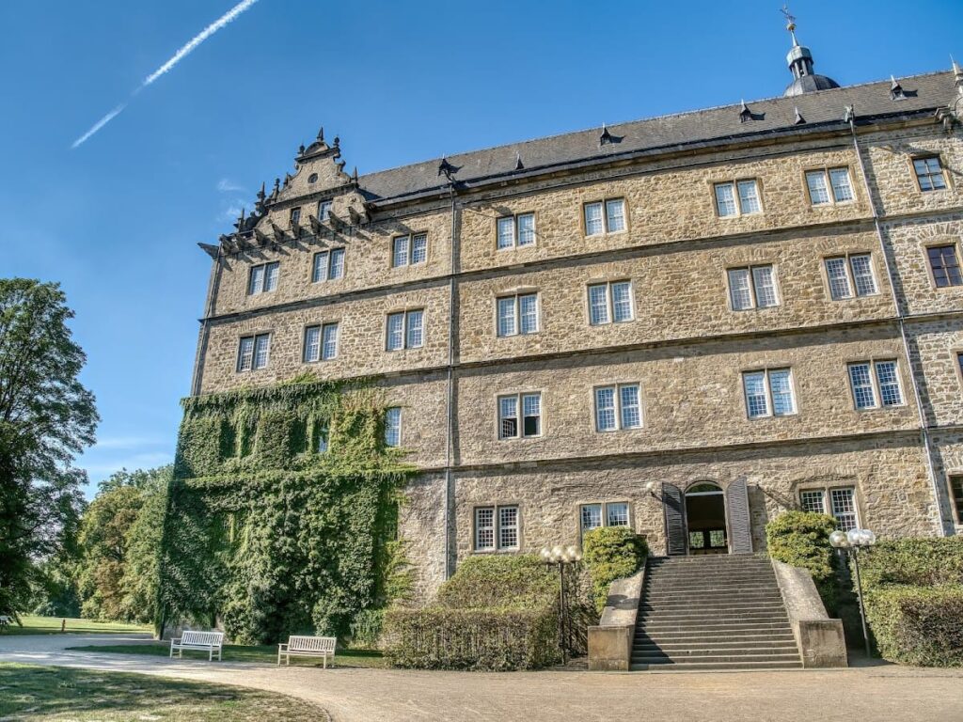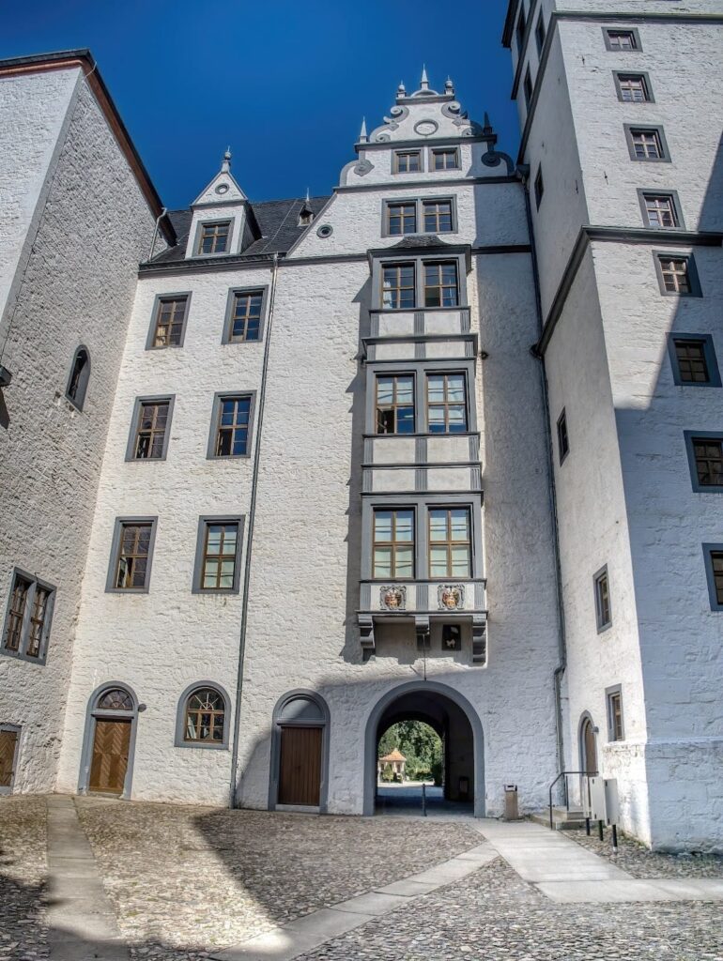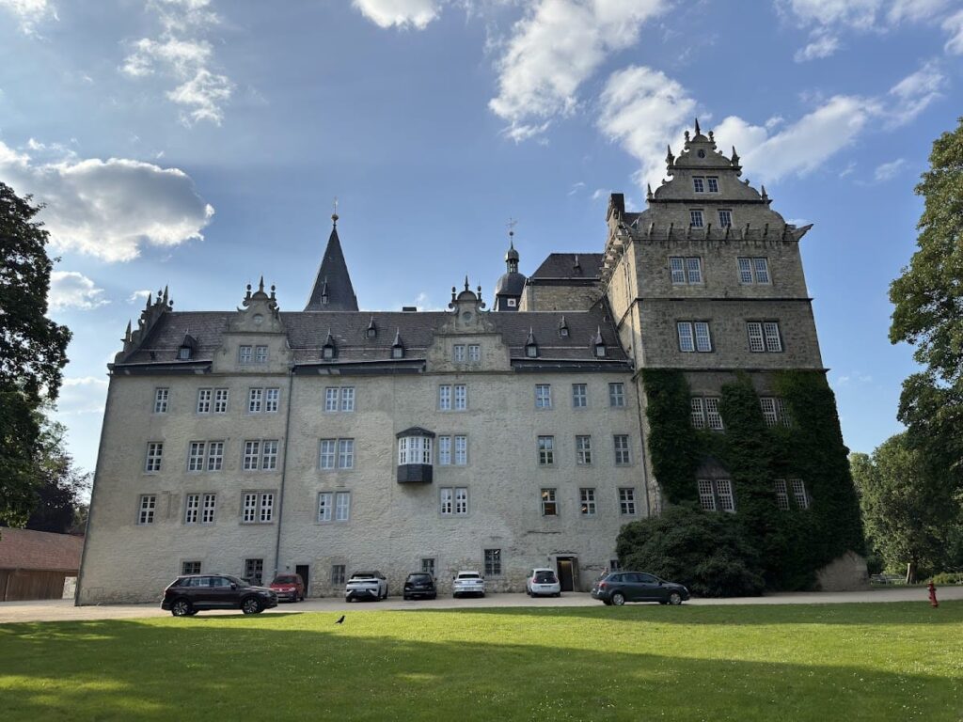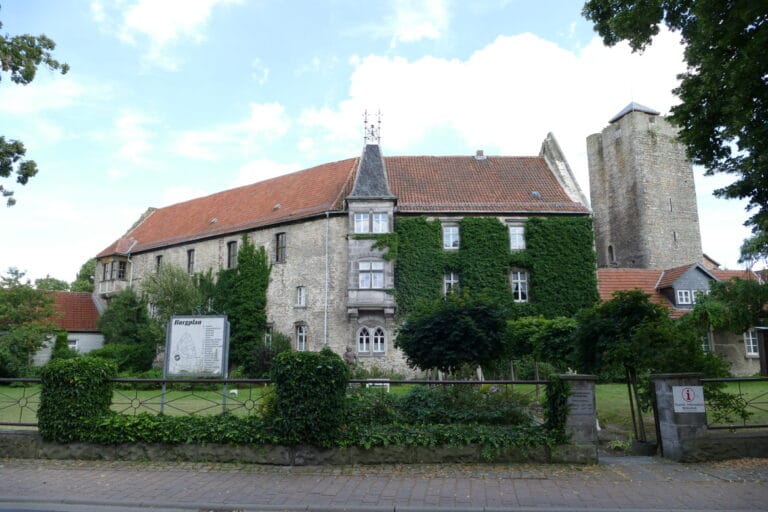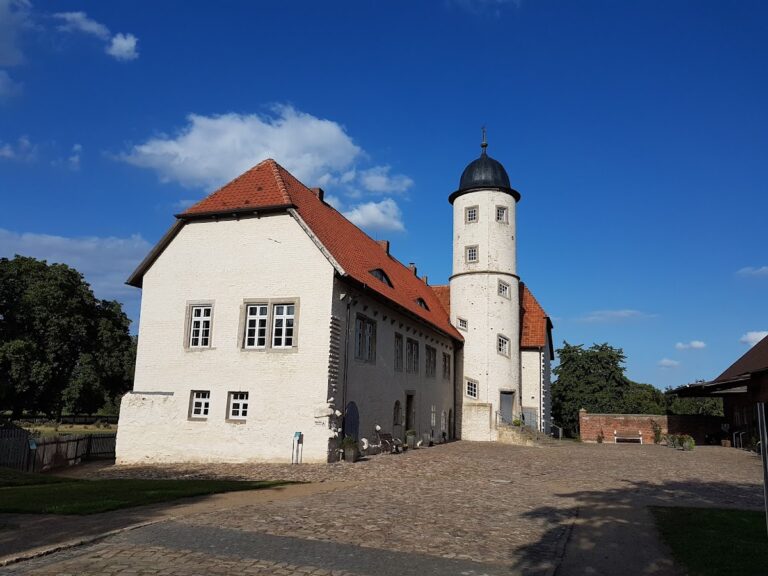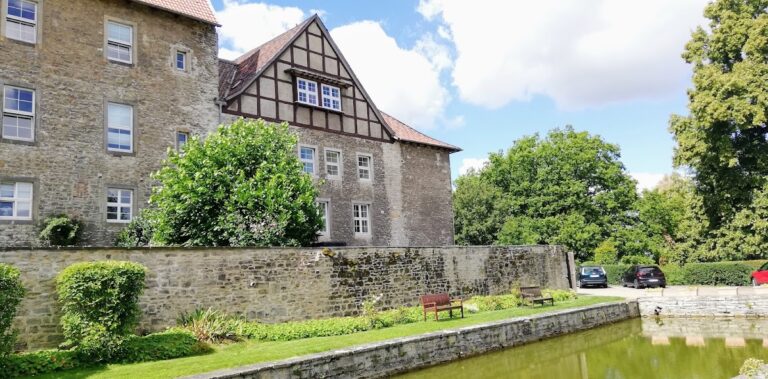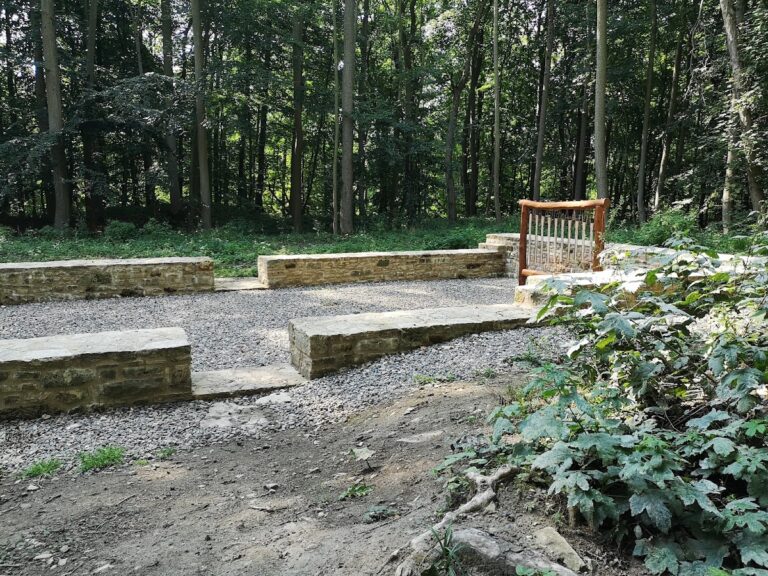Wolfsburg Castle: A Historic Water Castle in Germany
Visitor Information
Google Rating: 4.6
Popularity: Low
Google Maps: View on Google Maps
Official Website: www.schlosswolfsburg.de
Country: Germany
Civilization: Medieval European
Remains: Military
History
Wolfsburg Castle is located in Schloßstraße 8, 38448 Wolfsburg, Germany. It was established in the 13th century by the noble von Bartensleben family, who were ministeriales—unfree knights serving higher lords—and were granted land in the region. The castle’s position was chosen to control important trade routes crossing the River Aller.
The earliest form of the castle was a stone tower house, known as a bergfried, likely replacing an earlier wooden watchtower. Over time, it evolved into a water castle, surrounded by two moats fed by the Aller and Hasselbach streams. Defensive walls and bastions were added to protect the site. By 1437, the castle was equipped with cannons, reflecting its military significance. In 1464, it suffered heavy damage during a feud with Duke Otto of Lüneburg but was repaired afterward.
During the Thirty Years’ War (1618–1648), Wolfsburg Castle remained mostly intact despite being repeatedly occupied by troops, including Swedish forces. In 1650, its fortifications were ordered to be slighted, meaning deliberately damaged to prevent military use, but the von Bartensleben family rebuilt them six years later to preserve its defensive role. The family line ended in 1742, and the castle passed to the counts of Schulenburg, who used it as their main residence for over two centuries.
In the 19th century, the castle and its lands became a Prussian exclave within the district of Gardelegen. In 1943, during World War II, the castle was sold to the city associated with the KdF-Wagen project, which later became Wolfsburg. After the war, it served various social functions, including housing disabled persons, operating as a youth hostel, and providing refuge for displaced people.
The state of Lower Saxony acquired the castle in 1947 but sold it back to the city of Wolfsburg in 1961. The city undertook extensive renovations and repurposed the castle as a cultural center. Since 1967, it has housed the Kunstverein Wolfsburg, an organization for contemporary art exhibitions. The Städtische Galerie opened in 1974, and the Stadtmuseum was established in 1980 before relocating in 2000. The castle also hosts cultural events and official city ceremonies such as civil weddings.
The name Wolfsburg derives from the heraldic wolf on the von Bartensleben family coat of arms, not from local wolf populations. The modern city of Wolfsburg, founded in 1938 near the castle, took its name from this historic site.
Remains
Wolfsburg Castle is a large, four-winged stone building enclosing a courtyard approximately 50 by 60 meters. Each wing is named after a cardinal direction. The upper parts display delicate Weser Renaissance architectural features, including cross-gables, small dormer windows called lucarnes, and pointed tower roofs. These contrast with the fortress-like lower walls.
The oldest surviving structure is the bergfried, a square tower integrated into the west wing. It measures 9 by 9 meters at the base and rises about 23 meters high, with walls up to 3 meters thick. Dating from the 13th century, it was originally accessed by a wooden staircase or ladder halfway up and served as a dungeon and prison.
Three stair towers stand at the inner corners of the courtyard. The Hausmannsturm, about 30 meters tall, is the tallest. The Uhlenturm and the hexagonal Wendelstein, which contains a spiral staircase, were built in the 16th century during the castle’s transformation into a palace.
The north and south wings, constructed in the 16th century, mainly served as living quarters. The east wing, completed in the early 17th century and about 25 meters tall, was designed as a grand reception area in the Weser Renaissance style. Its ground floor includes the Gartensaal (Garden Hall), a 30-meter-long and 9-meter-wide hall, adjoining the Kaminzimmer (Chamber Room) and the Gerichtlaube, which functioned as a district office or courtroom. Remains of an arcade porch face the courtyard, and corbels near the roof likely supported a former wooden wall walk.
The main entrance features a round arch decorated with large stone figures of knights on horseback, stone shields bearing the von Bartensleben coat of arms, chimera sculptures known as Neidköpfe, and equestrian statues. This portal and the terrace with a grand staircase on the park side date from the 19th century.
Originally, the castle was surrounded by two water-filled moats supplied by the Aller and Hasselbach streams. The inner moat encircled the main castle and was crossed by drawbridges, making it a true water castle. The outer moat enclosed a larger outer ward, or Vorburg, which served as a refuge for the local population and was protected by a curtain wall with defensive bastions.
Archaeological investigations around 2002 uncovered parts of the inner moat’s retaining wall, reaching depths of up to 2.6 meters. Some sections of the moat have been preserved and made visible on the surface using paving and gravel. A 3.5 by 3.5 meter section is covered by a walkable glass panel.
Contrary to earlier beliefs, the castle stands mostly on sandy soil with some oak pile foundations rather than being fully supported by piles in marshy ground. A stone plaque with an excerpt from Psalm 91 was added to the west wing in 1935. It commemorates an incident when the four-year-old son of the then owner fell from a first-floor window but survived with minor injuries.
The castle is surrounded by historic gardens and parks. To the north lies a Baroque garden featuring a Broderie-Parterre design and a tea house. The south side hosts a New Garden dating from the late 17th century. On the east side, a 19th-century landscape park includes a large staircase. The Baroque garden was restored in 2000 and includes sandstone putti representing the four seasons.
The complex also contains former domestic and economic buildings attached to the curtain wall, now used as coach houses called Remisen. The castle forms part of a heritage ensemble that includes nearby half-timbered houses and St. Mary’s Church, the former patron church of the castle’s lords.
The north wing’s facade was restored to a white color approximating its earlier appearance, while the rest of the castle retains the natural brown color of the rubble stone or a light brown from earlier restoration efforts. Window frames are painted anthracite gray.

