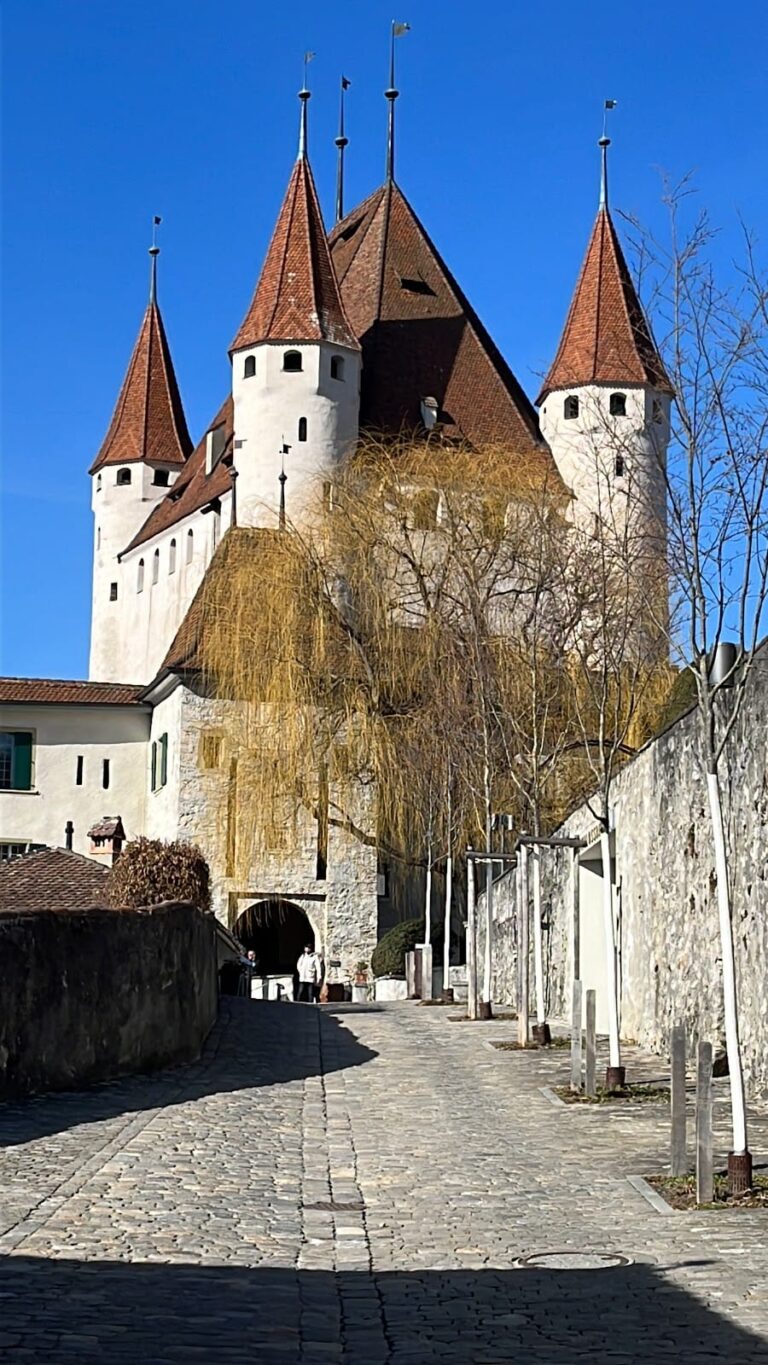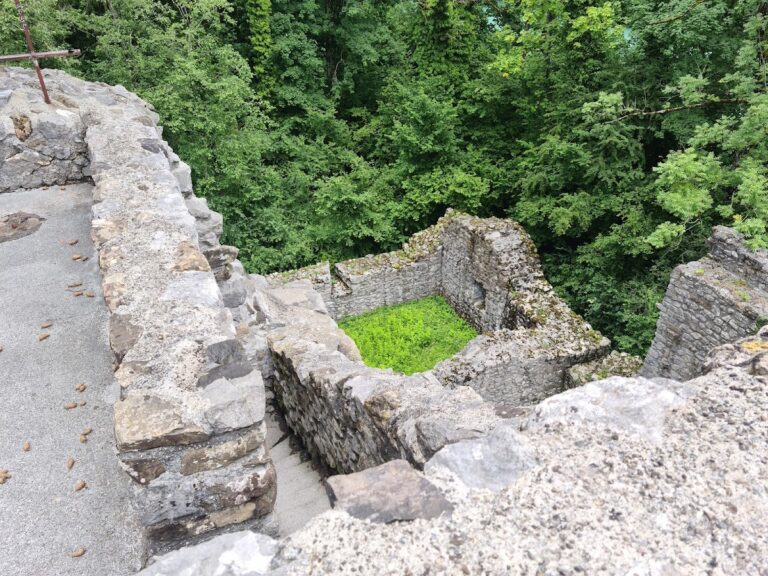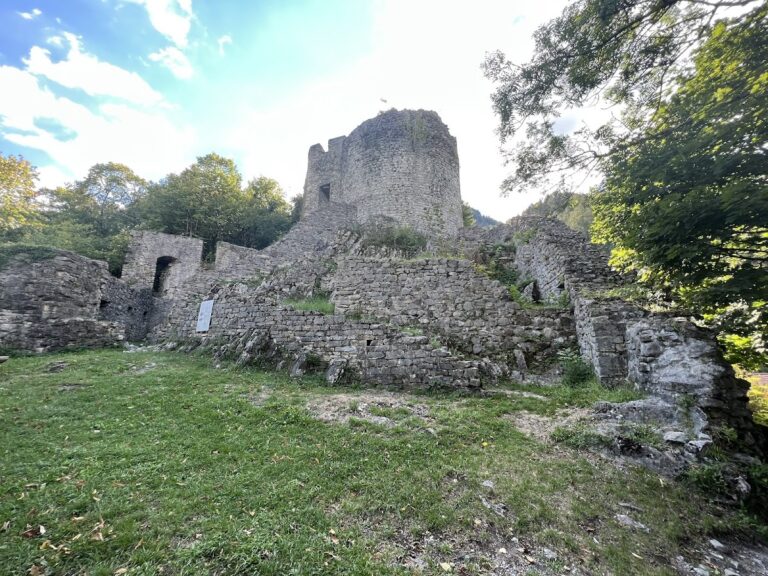Wimmis Castle: A Medieval Fortress and Administrative Center in Switzerland
Visitor Information
Google Rating: 4.5
Popularity: Very Low
Google Maps: View on Google Maps
Country: Switzerland
Civilization: Unclassified
Remains: Military
History
Wimmis Castle is situated above the village of Wimmis in Switzerland and was constructed during the medieval period by local noble families. Its origins date back to the 12th or early 13th century and likely lie with the Lords of Wimmis or the Lords of Strättligen.
During the mid-13th century, the original Wimmis lineage came to an end, leading to the transfer of ownership to the Freiherr von Strättligen by around 1260. Soon after, the castle and its associated estates became part of the extensive holdings of the Freiherr von Weissenburg, marking the beginning of a significant chapter in its history.
The castle and its neighboring settlement were caught up in regional conflicts during the late 13th and early 14th centuries. Notably, Bernese forces attacked and burned the site twice, once in 1298 and again in 1334. During the Weissenburger War of 1334, Bern’s troops succeeded in capturing the castle. This defeat forced Freiherr Johann the Elder von Weissenburg to enter into a treaty with the city of Bern, acknowledging their influence.
Ownership changed over the following centuries. In 1368, the Freiherr von Brandis inherited the castle, and by 1437, portions were sold to the von Scharnachtal family. A pivotal moment came in 1449 when Bern acquired the castle along with the lands of the Niedersimmental district. From that time forward, Wimmis Castle served as the residence of the Bernese Vogt—a bailiff or official entrusted with regional governance.
Under Bernese administration, the castle became the administrative heart of the district, experiencing expansions and renovations during the 17th and 18th centuries that shaped much of its present appearance. A major fire in 1708 destroyed the surrounding castle town; instead of rebuilding the settlement, the area was cleared to form castle gardens.
The castle maintained its official role after the political reorganizations of 1803 under the Act of Mediation. It continued as a district center, although the administration moved elsewhere in 1967. Nevertheless, the district court operated within the castle until 2010, when it relocated to the nearby city of Thun. Upon this change, ownership of the castle was passed to the local municipality.
Remains
Wimmis Castle stands on a hill overlooking the village below, exhibiting the typical features of a medieval fortification adapted through centuries. Its origins lie in an early fortified site, possibly evolving from a church and manor complex. Central to the original structure was a Bergfried, which is a tall defensive tower used to protect the stronghold and serve as a refuge. Attached to this tower were residential buildings enclosed within a protective wall, defining the castle’s early footprint.
Significant expansion came under Rudolf III von Weissenburg, who strengthened the castle’s defenses by constructing a double curtain wall—two layers of defensive walls providing an added barrier to attackers. Additionally, a separate outwork called the Letzi Spissi, located about one kilometer to the southwest, was built to guard the entrance to the Niedersimmental valley. This defensive wall functioned as an outer fortification controlling access to the region.
Following its acquisition by Bern, the castle was converted into the residence of the Bernese Vogt, resulting in numerous renovations and extensions from the 15th century onward. Among the alterations, the original gatehouse facing west was replaced by a long covered stairway on the southern side, improving access and reflecting changing architectural preferences.
Noteworthy building campaigns during the Bernese period include the addition of a south residence wing completed in 1696 under Vogt Albrecht Manuel, and a sizable northeast wing constructed in 1741–42 by Vogt Franz Ludwig Steiger. Later renovations occurred at the end of the 18th century and continued throughout the 20th century, including work between 1949 and 1951, and again in the 1980s.
Inside the castle, a hall was renewed in 1950, featuring decorative capitals— the sculpted tops of columns—on 15 surfaces designed by Swiss artist Erwin Friedrich Baumann. These artistic details contribute to the castle’s interior character today.
Currently, the castle remains well preserved and hosts cantonal forestry offices on its first and second floors, while the upper floor contains a privately rented apartment. Its architectural evolution mirrors its changing role, from medieval fortress to administrative center. Recognized for its historical and cultural importance, Wimmis Castle is listed as a Swiss heritage site of national significance.










