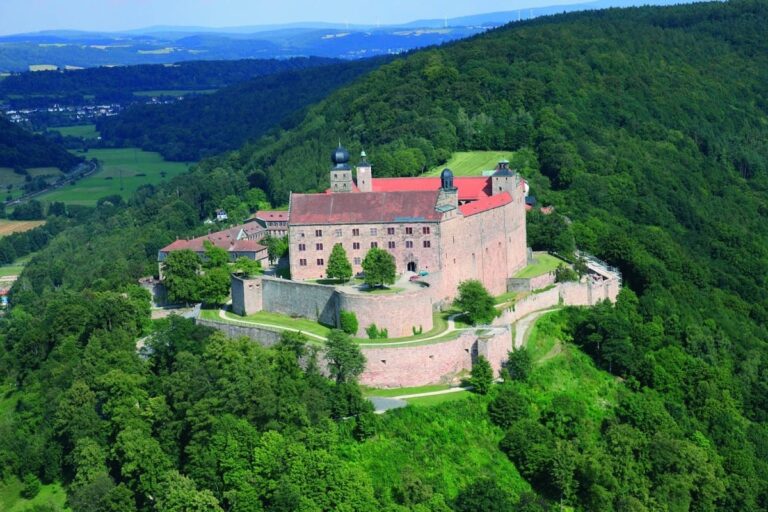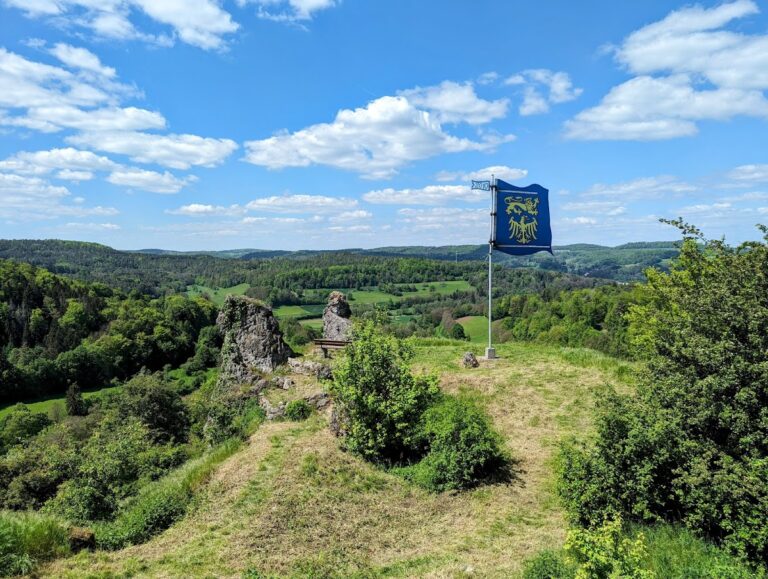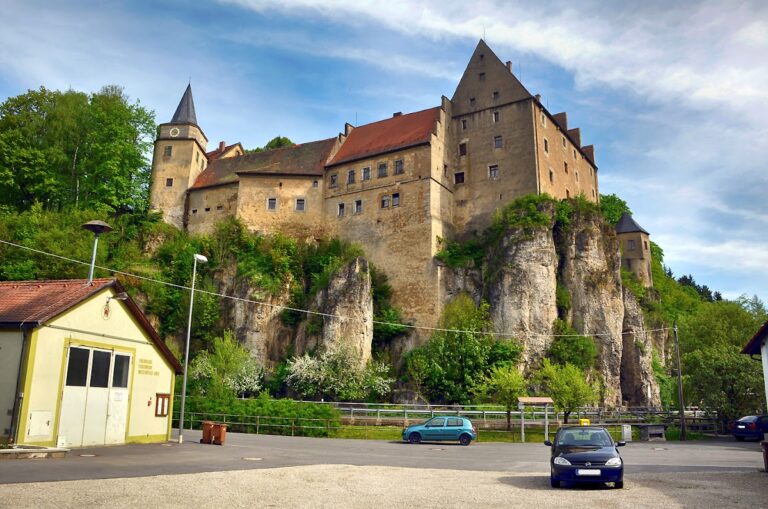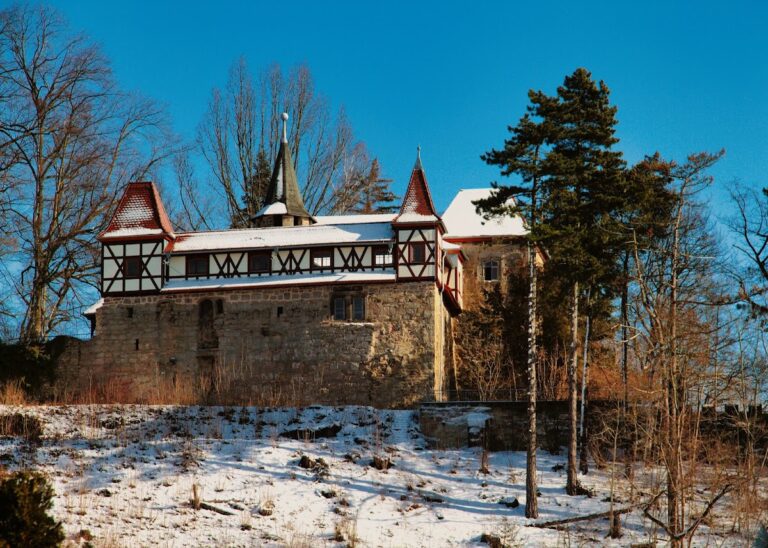Wernstein Castle: A Historic Noble Residence in Mainleus, Germany
Visitor Information
Google Rating: 4.5
Popularity: Low
Google Maps: View on Google Maps
Official Website: schlosswernstein.de
Country: Germany
Civilization: Medieval European
Remains: Military
History
Wernstein Castle is situated in the market town of Mainleus, Germany, and was originally constructed by a local noble family in the late Middle Ages. The current castle sits on the western edge of the Wernstein district and was built by the von Künsberg family between 1362 and 1376, replacing an earlier structure that had been destroyed.
The earliest surviving record mentioning Wernstein dates to 1376, when Heinrich von Künsberg endowed a chapel in the nearby Veitlahm parish, ordering that weekly masses be held at the castle chapel. This document provides historical proof of the castle’s existence and its religious role during the 14th century. Since then, the property has remained in the hands of the von Künsberg family. The castle operated as a fief under the authority of the Burgraves of Nuremberg, with the earliest known feudal document dating from 1395 when Burgrave Johann III granted the estate to Ulrich von Künsberg.
In 1564, Hans Friedrich von Künsberg inherited additional lands from Georg Förtsch of Thurnau through marriage, prompting substantial changes to Wernstein. Beginning in 1567, Hans Friedrich transformed the castle from a medieval fortress into a Renaissance-style residence. After his death in 1571, his widow Ursula married Georg von Künsberg from Schnabelwaid, who carried on with renovating and expanding the castle. Among these modifications was the addition of a notable two-story southeast wing in 1588.
The castle experienced military turmoil during the Thirty Years’ War (1618–1648). It was occupied by Swedish forces led by Colonel von Rosen. By 1644, reports from Hans Heinrich von Künsberg described significant war damage to the structure, including breaches to the defensive ring walls and destruction of key buildings such as the hall, brewery, and kitchen. Despite the damage, the family swiftly undertook repairs to restore Wernstein. Throughout its history, the castle has continuously served as a noble residence and remains privately owned and occupied by descendants of the original builders.
Remains
Wernstein Castle is recognized as a well-preserved example of a hilltop fortress incorporating both medieval and Renaissance architectural elements. The complex consists of an upper core castle with an attached lower castle to the east. The lower castle courtyard is surrounded by residential wings and various support buildings and is enclosed by defensive outer and inner ring walls forming a triangular zone known as a zwinger—an enclosed killing ground between walls designed for defense.
The lower castle features a prominent southeast wing added in 1588 by Georg von Künsberg and his wife Ursula. This two-story structure is notable for its exterior adornment, including two semicircular towers decorated with sculpted portrait medallions. These reliefs recall similar artistic motifs found at the nearby Plassenburg fortress, linking Wernstein’s decoration to wider regional traditions of the period. A shorter north wing was likely added in the 18th century, completing the enclosure of the lower courtyard.
The castle’s outer gate provides access into the lower courtyard and is decorated with coats of arms representing the noble families associated with the estate. Within the courtyard, a building in the northwest corner once housed the medieval chapel referenced in 14th-century documents. Visitors approaching the inner sections of the castle pass through a staircase entrance leading to the middle castle gate set into the inner ring wall. Just before reaching this gate, there is a deep groundwater well measuring about 45 meters in depth, an essential feature for sustaining occupants during sieges.
The original upper castle comprises a robust three-story structure shaped by two wings arranged at right angles, including a massive west wing and a narrower north wing. In 1683, an additional three-story building with a mansard roof—a roof with two slopes on each side, the lower one steeper than the upper—was constructed at the southeast corner of the upper castle, reflecting later architectural tastes. The complex historically included a hall for gatherings, a brewery, and a kitchen, all integral to the castle’s function as a noble residence.
Thanks to continuous family ownership and maintenance, the castle’s defensive walls, gates, courtyard enclosures, residential wings, and well remain largely intact and visible today. Detailed photographic records document these features, preserving Wernstein Castle’s historical character and architecture for future study.







