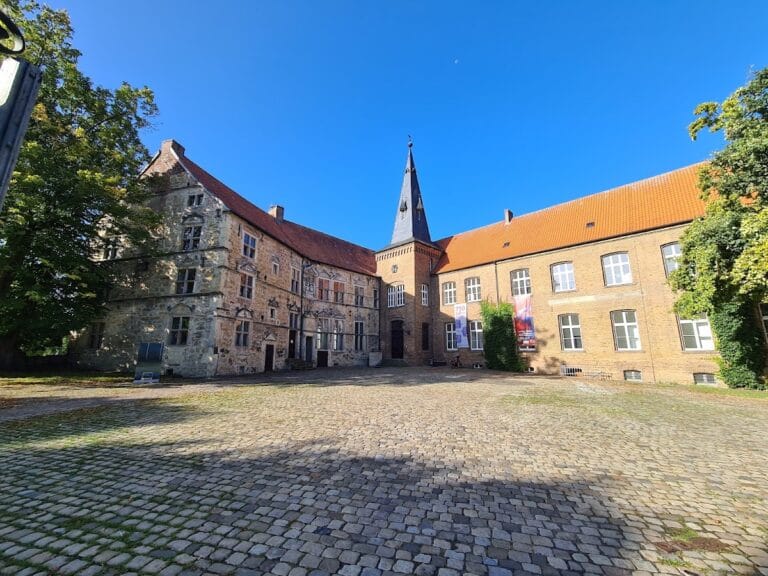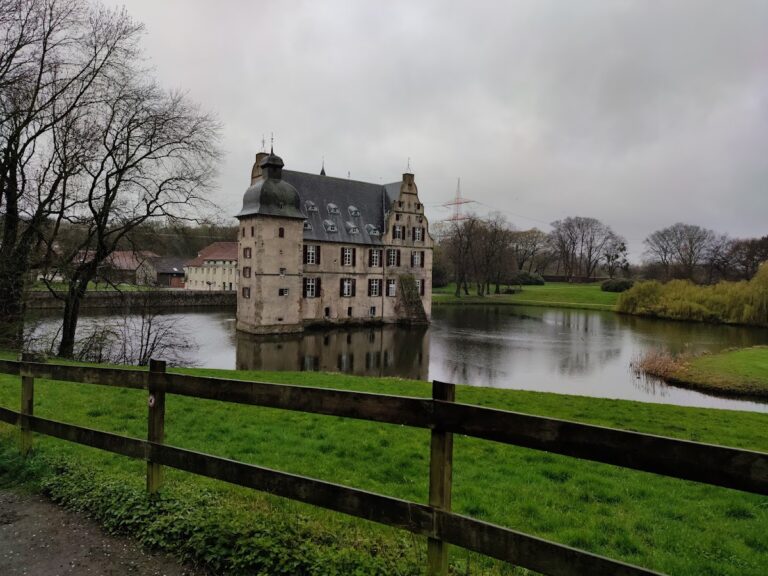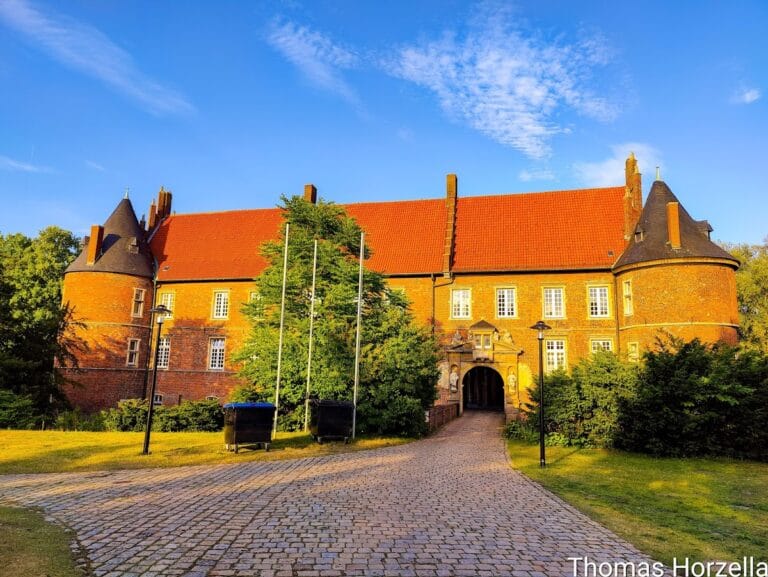Vischering Castle: A Medieval Water Castle in Lüdinghausen, Germany
Visitor Information
Google Rating: 4.6
Popularity: Medium
Google Maps: View on Google Maps
Official Website: www.burg-vischering.de
Country: Germany
Civilization: Medieval European
Remains: Military
History
Vischering Castle is located in the municipality of Lüdinghausen, Germany, and was established by the medieval Germanic civilization. Its foundation dates back to the latter half of the 13th century when Bishop Gerhard von der Mark of Münster ordered the construction of a fortified water castle. This strategic site, positioned on a sandy island within a branch of the Stever River, was created to reinforce the bishop’s authority in the area, countering rebellious local knights who had erected an unauthorized fortress nearby. The castle is first recorded in a document from 1271 that grants it as a hereditary fief to Albert III von Wulfheim, a ministerial in service to the bishop.
During the 14th century, the castle became the hereditary residence of the Droste zu Vischering family, which retained ownership for centuries thereafter. Originally known as “von Wulfheim,” the family’s name evolved over time, becoming “Droste” by 1309 and later “Droste zu Vischering” by the mid-15th century to distinguish among different family branches. It was also in the latter half of the 14th century that the castle itself acquired the name “Vischering.”
The original medieval fortress was built without external windows, featuring narrow slits designed for archery defense. By the mid-14th century, a forecastle—a fortified outer ward—had been established, and evidence suggests the presence of a central keep or bergfried in the eastern courtyard, although this structure no longer survives above ground.
In 1521, a significant fire devastated much of the core castle. Reconstruction work followed promptly under Johann von Droste zu Vischering, embracing Renaissance architectural influences. His son Heidenreich completed this rebuilding phase by 1580, adding notable features such as a stair tower. Between 1617 and 1622, a waterside annex known as the Auslucht was constructed, further augmenting the castle’s residential and defensive capabilities.
The turmoil of the Thirty Years’ War reached Vischering Castle when it was occupied by Hessian forces from early 1633 through at least late 1634. Despite this occupation, the castle survived the conflict relatively intact.
By 1690, the Droste family relocated their main residence to Schloss Darfeld, leaving Burg Vischering under the care of a steward. The castle underwent few changes during the 18th century except for modifications to the forecourt and additions of economic buildings to support its operation.
Elevation in noble status came to the Droste family during this period; they were raised to barons in 1670 and later to counts in 1826. The castle saw minor aesthetic enhancements, including the addition of a wooden crown and weather vane atop the stair tower.
In 1893, Maximilian Graf Droste zu Vischering and his wife chose to reside again at Burg Vischering, commissioning interior renovations that incorporated historicist wood paneling, reflecting contemporary tastes while honoring the castle’s history.
Structural challenges emerged in the early 20th century when drought lowered the water table around 1911–1912, causing damage to the foundations resting in the castle’s moat. Between 1927 and 1929, extensive stabilization efforts were made, including installing reinforced concrete supports and anchoring systems designed by engineer Georg Rüth.
World War II caused further damage when a wartime air mine exploded in November 1944, significantly affecting the mill buildings, bridge, gatehouse, and interior elements such as the ceiling of the knights’ hall. Restoration was undertaken between 1948 and 1952, with additional repairs in the early 1960s to return the castle to good condition.
Starting in the 1970s, a campaign of archaeological investigation and restoration transformed the site into a cultural center and museum. Renovations uncovered 16th-century frescoes and medieval foundations dated to about 1270 through dendrochronology, confirming the precise age of the oldest structures. The Münsterlandmuseum opened in 1972, with further expansion into the forecourt buildings completed by 1984.
A significant renovation and modernization project concluded in 2018, enhancing the castle’s exhibition spaces with a budget of approximately €9.6 million. Today, Burg Vischering stands as a protected historic monument, preserving centuries of regional history and noble heritage.
Remains
Vischering Castle is distinguished by its layout as a water castle composed of two separate islands: the western forecastle (Vorburg) and the eastern core castle (Kernburg). Surrounded by a large moated system measuring roughly 137 by 81 meters, the castle’s defenses are enriched by the waters of the Stever River feeding these moats. The complex’s circular ground plan is unique in the Münsterland region, with a thick medieval ring wall originally about ten meters high, built from a combination of dark ironstone and lighter Baumberger sandstone. This sturdy wall stands between 1.6 and 1.7 meters thick at the base and is notable for lacking exterior windows but featuring narrow arrow slits, designed for defense.
Access to the inner castle goes across a stone bridge constructed in 1719, supplemented by a wooden drawbridge segment. This bridge leads into a trapezoidal forecourt island guarded by a gatehouse dating from 1519, which remarkably survived the 1521 fire. The gatehouse’s round arch passage still includes its original drawbridge fittings. Above the entry, one finds a late Gothic coat of arms carved in stone, while a 17th-century oriel window was restored after World War II damage.
The main residential buildings cluster within the eastern core island. The west wing, rebuilt following the great fire of 1521, rises two stories above a vaulted cellar. The adjoining south wing features one of the largest knights’ halls (Ritterssaal) in the Münsterland area. This hall occupies the ground floor and houses a cellar below with a barrel vault. Extending into the moat, the south wing breaks the otherwise circular form of the castle. Rediscovered during the 1970s restorations, the Ritterssaal’s original open floor plan and painted ceiling beams from the 16th century were uncovered. Wall frescoes painted a secco (meaning pigments applied onto dry plaster) depict human and animal figures, adding artistic rarity to the interior.
Sandstone decorations embellish the south wing’s facade, including medallions measuring just over a meter in diameter, which bear Renaissance motifs and family coats of arms. Larger trefoil-shaped reliefs about 1.3 meters high adorn the entrances to the cellar. These ornaments have experienced weathering over time but remain visible.
Connecting the upper storeys of the south wing is an octagonal stair tower equipped with a spiral staircase. The tower’s exterior features horizontal divisions known as German bands and cornices, and decorative glazed bricks arranged in geometric patterns. It is topped by a pitched slate roof complete with a wooden crown and weather vane added in later centuries.
Extending from the moat side of the castle, the Auslucht is a three-story annex erected between 1617 and 1622. Its brick walls are accented with light-colored quoins and horizontal cornices, while an elaborately decorated oriel showcases geometric strapwork and family coats of arms dated 1622. Inside, a round trapdoor provides access to a cellar connected to the moat. This feature is interpreted as a secure Renaissance-era safe room intended for the protection of valuables.
The eastern forecastle island accommodates the horseshoe-shaped economic courtyard, covering nearly half the island. Among its buildings is a one-story timber-framed house known as the Bauhaus, rebuilt after a fire in 1584 and topped with a tiled gable roof. This structure was later transformed into a museum hall during restorations in the 1980s. Another key building from 1720, called the Remisenbau, is a two-story brick and timber-framed construction used historically as stables and storage facilities. The courtyard also contains a brick brewhouse and a timber-framed bakehouse equipped with a functioning stone oven, reflecting the castle’s self-sufficient operations.
Approaching the castle is a 90-meter-long avenue lined with lime trees, which crosses what was once an outer bailey known as the Vorwerk. Though most of this area has been lost to time, remnants such as the gatehouse and the Georgskapelle chapel survive. The chapel, consecrated in 1495, preserves its original altar plate, a Renaissance epitaph, and a Flemish chandelier from the 17th century, contributing to the site’s historical depth.
Outside the castle forecourt lies the Mühleninsel or mill island, historically home to two water mills recorded from 1289. While the corn mill remained standing until destroyed by an air mine during World War II, a displaced granite millstone from that explosion still remains near the chapel as a tangible link to this older phase of the site’s utility.
Archaeological investigations have dated the castle’s foundation piles to around 1270 through dendrochronology, confirming its 13th-century origins. These oak piles remain embedded in the soft mud of the moat bed, underlining the water castle’s unique engineering in response to its marshy environment.
The moat system consists of inner and outer moats lined with embankments and pedestrian paths shaded by centuries-old trees. This layout traces back to a 17th-century landscape design that combined defensive purposes with practical gardens supporting the castle’s food needs.
Construction materials throughout the complex include fieldstones, brick, and Baumberger sandstone used chiefly for decorative elements. The castle’s roofs are steeply pitched and covered with rare Münsterland-style beaver-tail tiles, some of which date from the 16th century, further highlighting the site’s architectural heritage.
Inside, the castle serves as a museum, housing exhibits on regional history, noble lifestyle, and local crafts. Among its notable artifacts are a richly carved and painted canopy bed from the 16th century, depicting biblical scenes, as well as iron instruments such as a pillory and a torture collar, reflecting the judicial practices of the period.
Through careful preservation and restoration, including rebuilding features damaged during wartime, Burg Vischering maintains its historical authenticity, enabling visitors to appreciate the architectural and cultural layers accumulated over more than seven centuries.










