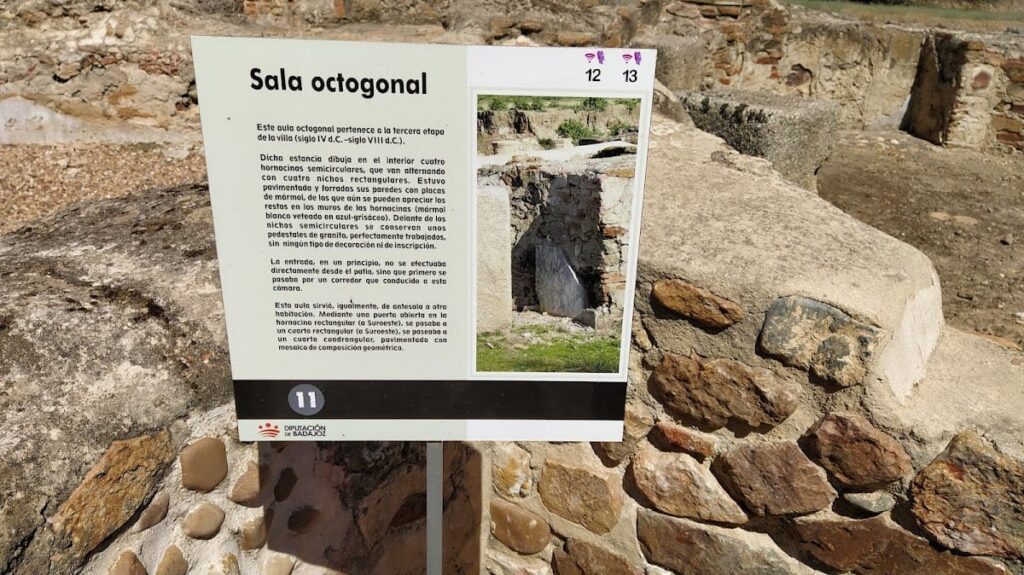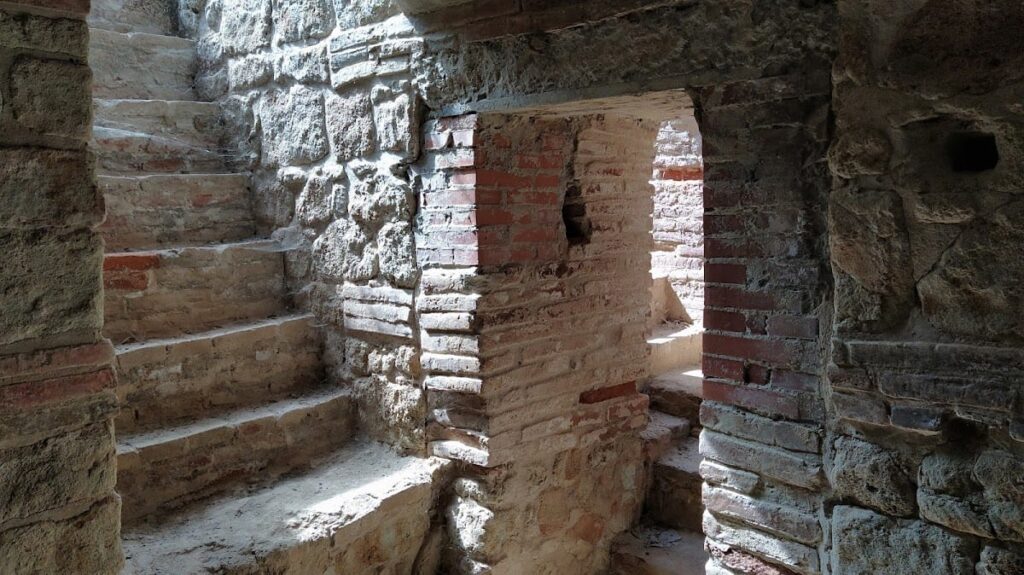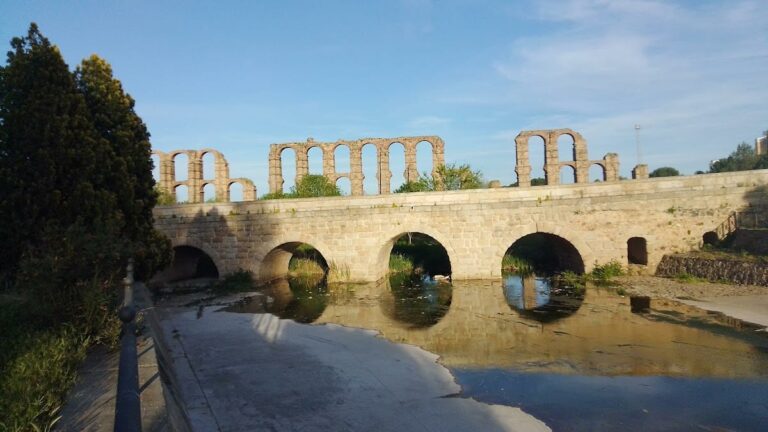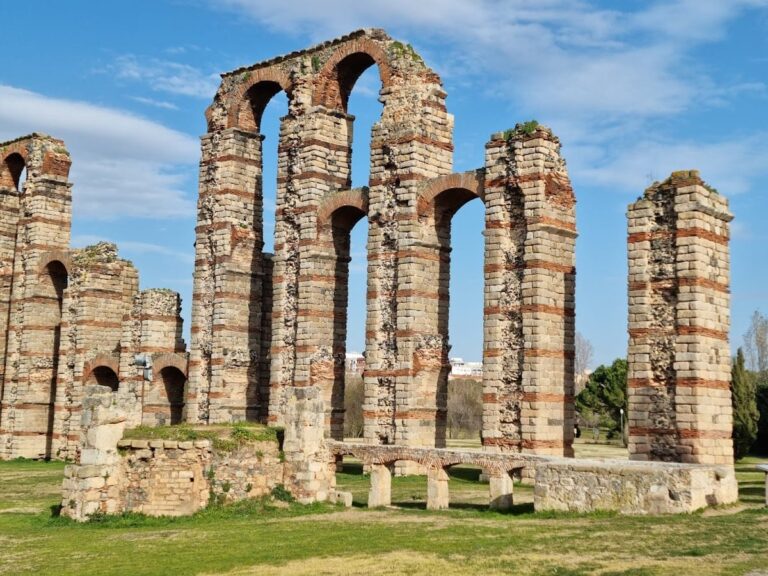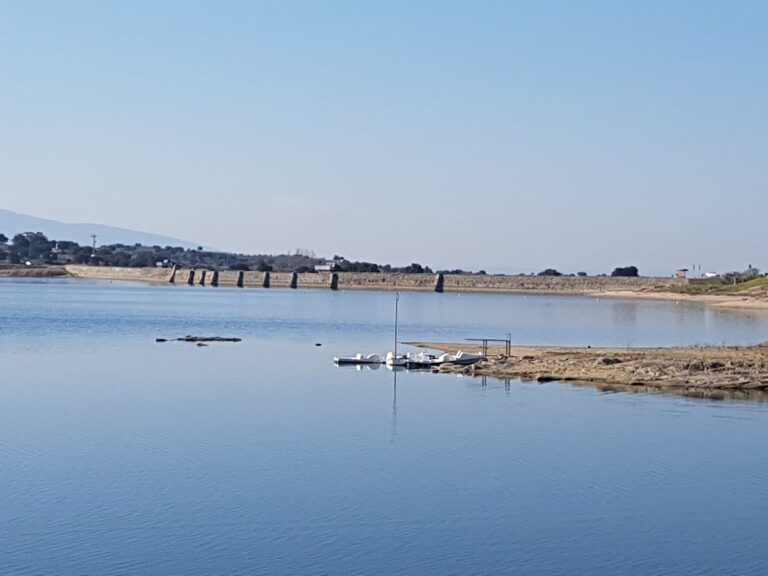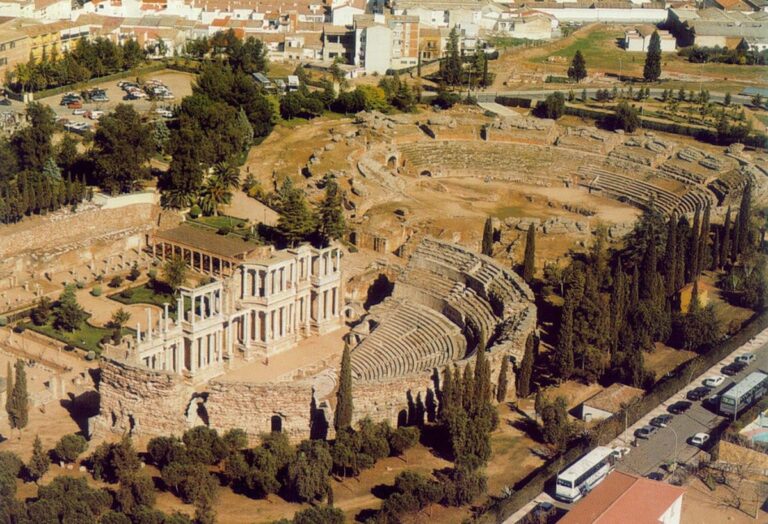Villa Romana Torreáguila: A Roman Rural Estate in Spain
Visitor Information
Google Rating: 4.5
Popularity: Very Low
Google Maps: View on Google Maps
Country: Spain
Civilization: Medieval European, Roman
Remains: Domestic
History
The Villa Romana Torreáguila is located in Barbaño, part of the municipality of Montijo in the province of Badajoz, Spain. This area was once within the Roman province of Lusitania, governed from the nearby city of Augusta Emerita, now Mérida. The villa was established in the first half of the 1st century AD during Roman rule.
Initially, the villa likely belonged to a retired Roman soldier who settled in the region after completing military service in Augusta Emerita. The estate functioned as a rural agricultural center, supporting a community estimated between 500 and 700 people. Its early economy focused on olive oil production.
By the 4th century, the villa’s economic activities shifted toward wine production, marking a significant change in its agricultural output. During this period, new residential buildings were constructed, including an octagonal hall typical of late Roman villa architecture. The site also saw the addition of a second bath complex, indicating continued occupation and adaptation.
In the 5th and 6th centuries, the villa underwent a religious transformation. A nave was built near a cemetery, serving as a Christian place of worship. This change reflects the spread of Christianity in the region before the gradual decline and partial abandonment of the villa.
Despite this decline, some structures remained in use during the Moorish period and the Middle Ages. A small chapel was established on the site, where the Virgin of Barbaño was venerated in the 12th century. This chapel was later replaced by a newer hermitage located on higher ground near the Guadiana River.
Remains
The Villa Romana Torreáguila covers nearly 30,000 square meters and lies about 189 meters above sea level, roughly 300 meters from the Guadiana River. The site is divided by the Montijo-Barbaño local road, splitting it into two main sections.
The residential area centers around two peristyles, or columned courtyards. Among these is a well-preserved summer room featuring a complete vaulted ceiling. The residence includes two entrances with pergolas and a window divided by partitions.
Two thermal bath complexes have been identified. The older baths are located in the northern sector, while a later complex from the 4th century adjoins the newer residential buildings. Both bathhouses retain arches and wall panels, providing insight into Roman bathing culture and construction techniques.
The 4th-century phase of the villa includes a rebuilt dwelling constructed over earlier foundations. This section features an octagonal hall, a distinctive element of late Roman villa architecture.
The rural sector contains workshops for ceramics and glassmaking, alongside farm facilities, cellars, and baths. These installations supported the villa’s self-sufficiency and economic activities, including olive oil and wine production.
Archaeological excavations have uncovered skeletal remains, debris from ceramic and glass workshops, and evidence of agricultural processing. During the Christian period, a nave was built near a cemetery, with remains still under study. In the medieval era, a small hermitage was constructed on the site, later replaced by a chapel on higher ground near the river, where the Virgin of Barbaño was honored.


