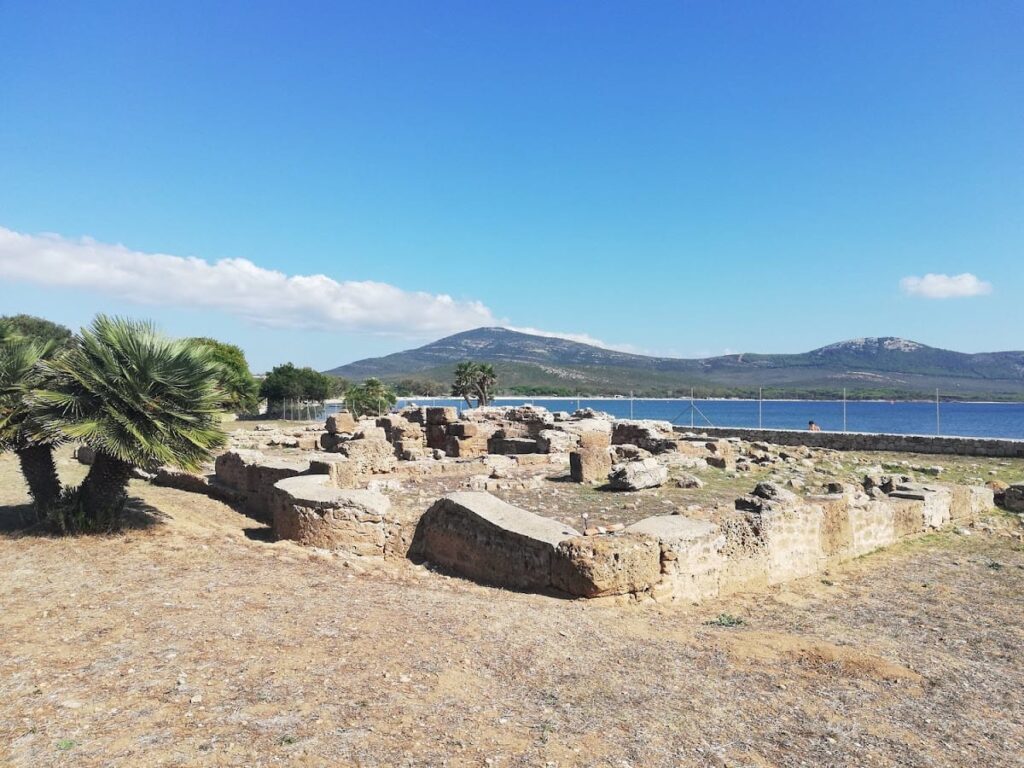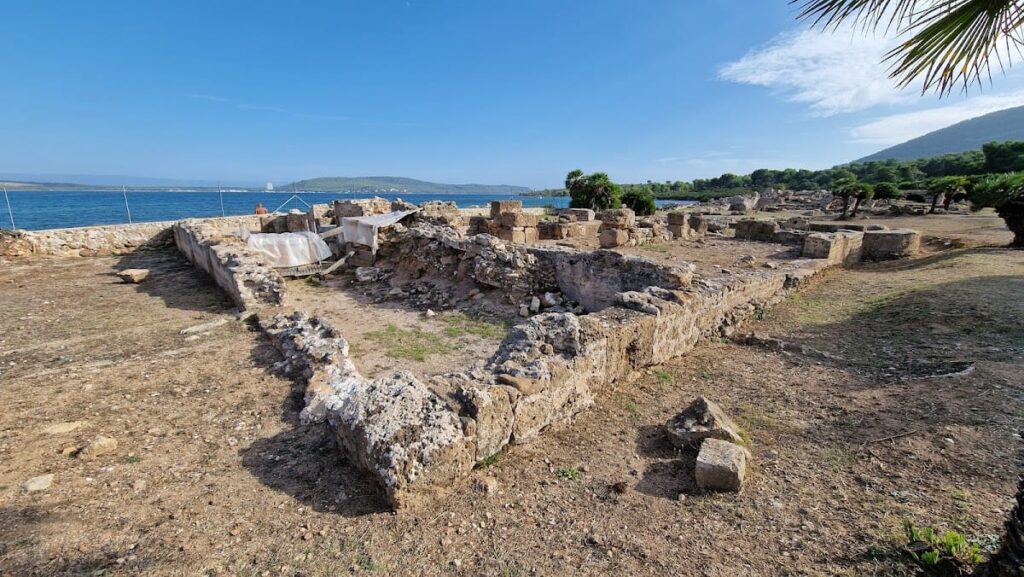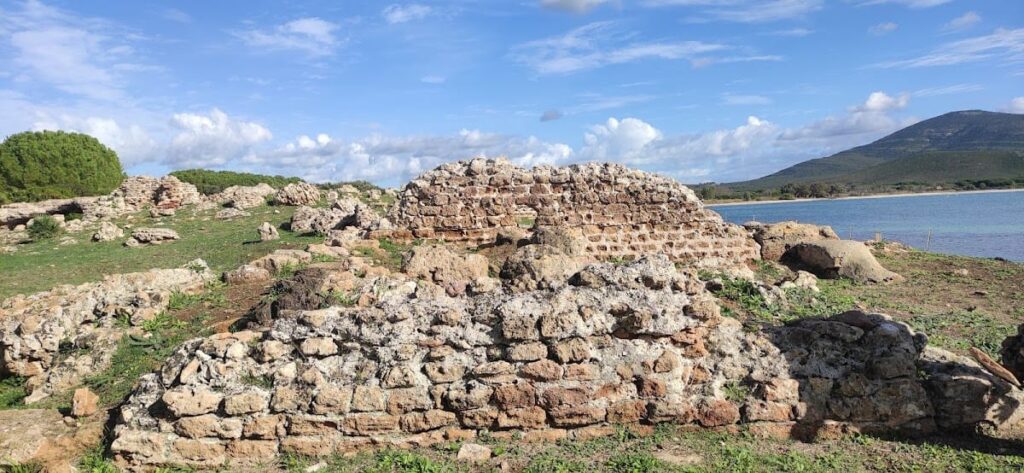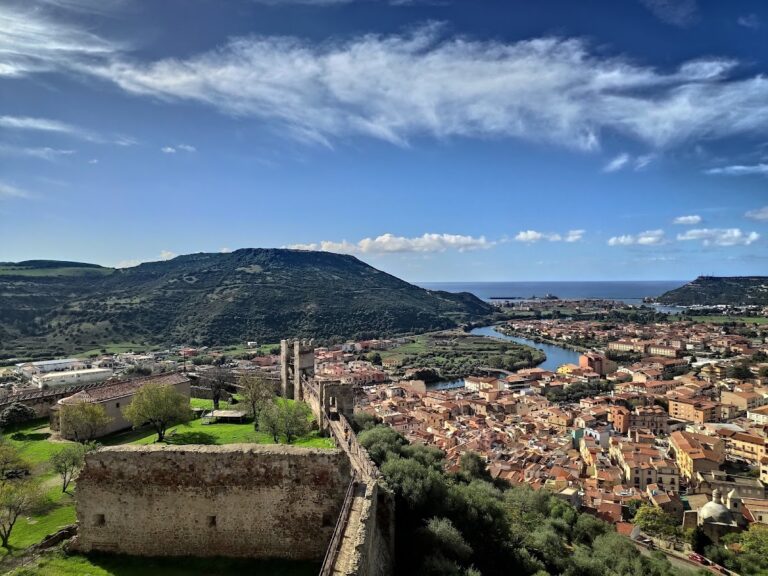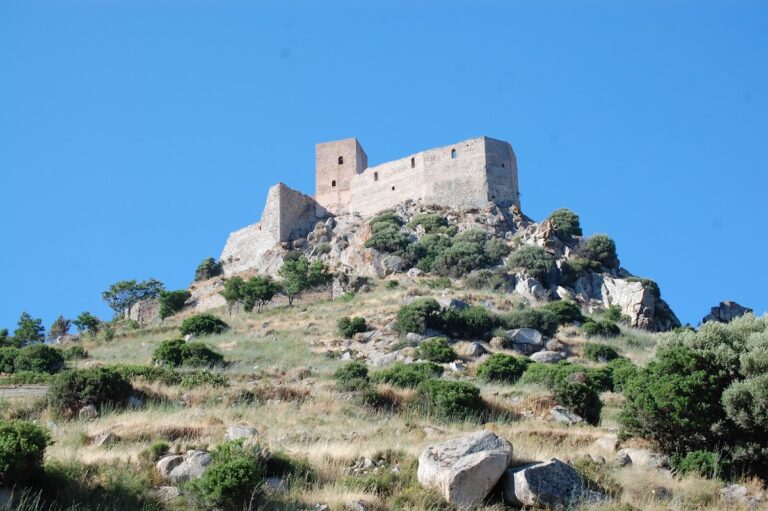Villa Romana di Sant’Imbenia: A Roman Coastal Estate in Sardinia
Visitor Information
Google Rating: 4
Popularity: Low
Google Maps: View on Google Maps
Official Website: www.algheroparks.it
Country: Italy
Civilization: Byzantine, Roman
Remains: Domestic
History
The Villa Romana di Sant’Imbenia is situated near the bay of Porto Conte, about 15 kilometers from Alghero in the province of Sassari, northwestern Sardinia, Italy. It was established during the Roman era, constructed between the late 1st century BCE and early 1st century CE atop an earlier settlement. This location served as a coastal residence for a wealthy Roman landowner.
The villa reached its height in the 2nd century CE, functioning as a maritime estate that managed extensive agricultural lands. It likely operated as a center of an organized rural society with connections to foreign markets, reflecting the economic integration of Sardinia within the Roman world. The estate combined residential comfort with agricultural production and trade.
Although the villa experienced structural changes and a decline in its original size, it remained occupied and in use through late Antiquity. Its continuous habitation extended into the early Middle Ages, lasting until the 8th century CE. This long period of use shows adaptation to changing social and economic conditions after the fall of the Western Roman Empire.
Remains
The villa extends along the coastline for approximately 133 meters and includes 49 rooms arranged in a complex layout. Its construction primarily used cement, stones, and bricks combined with opus caementicium, a Roman concrete technique. Later medieval modifications introduced opus africanum, a method using limestone blocks set with mortar.
The northern section of the villa had two floors and likely contained thermal baths. This area features vaulted ceilings and rich decorations, including bichrome wall paintings, geometric floor mosaics, and colorful frescoes. Among the frescoes is a notable image of a seated woman wearing a cloak and sandals, holding a cup with candles on the table. Some interiors were adorned with marble cladding.
The southern part housed the dominus’s (owner’s) residence, richly decorated with frescoes, stucco work, mosaics, and marble coverings. Nearby, rows of rectangular openings suggest spaces used for productive activities such as storage, lodging for workers, or kitchens. The complex also included systems for water supply and drainage.
Mosaic decorations were created using the opus sectile technique, which involves cutting materials into shapes to form patterns or images. Archaeological excavations uncovered a settlement and a funerary area dating from late Antiquity to the early Middle Ages, indicating continued use of the site beyond the Roman period.
Some fragile mosaic fragments have been removed for preservation and are kept at the National Archaeological Museum of Sassari. However, many remains still lie in place, facing challenges related to conservation and exposure.
