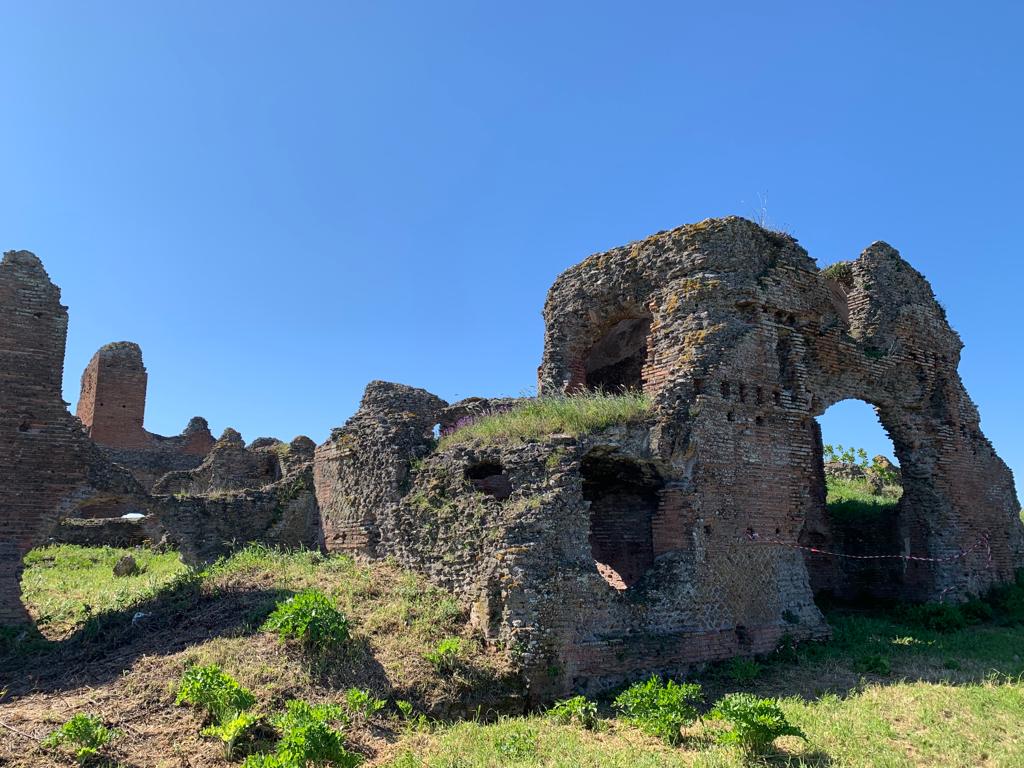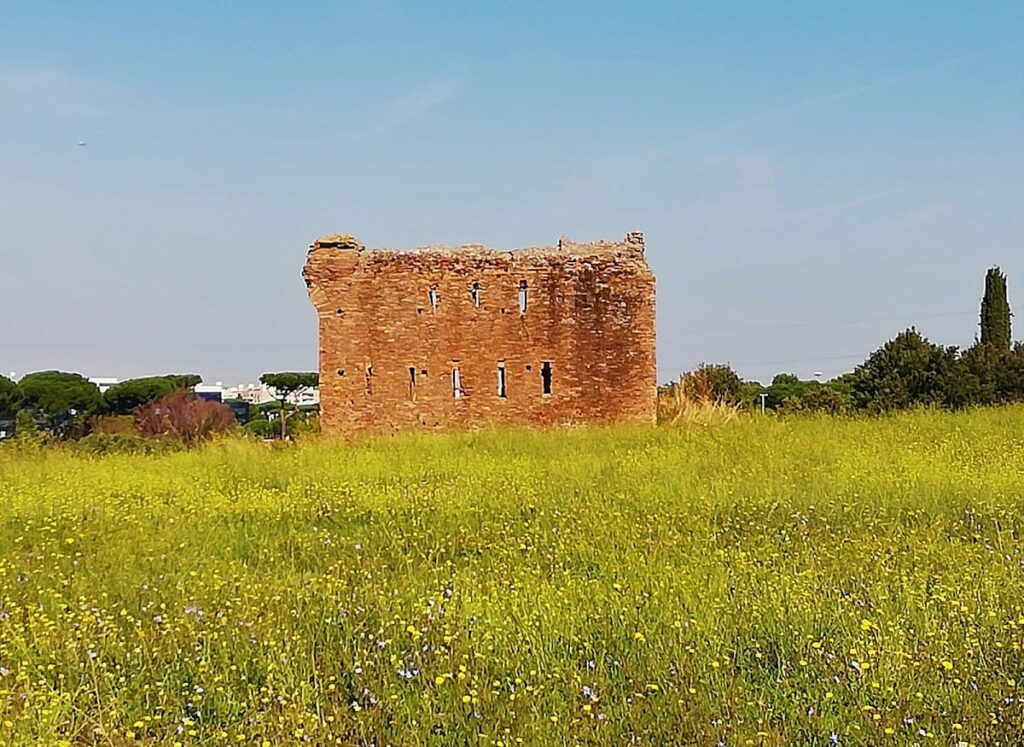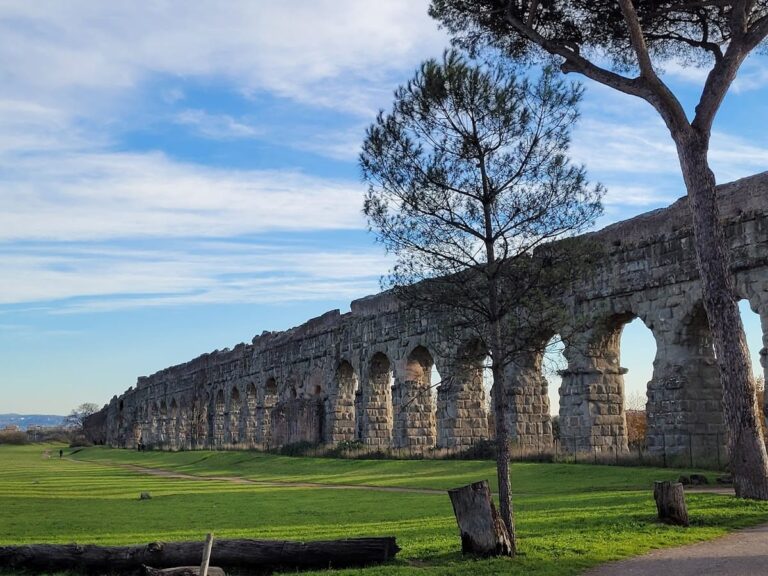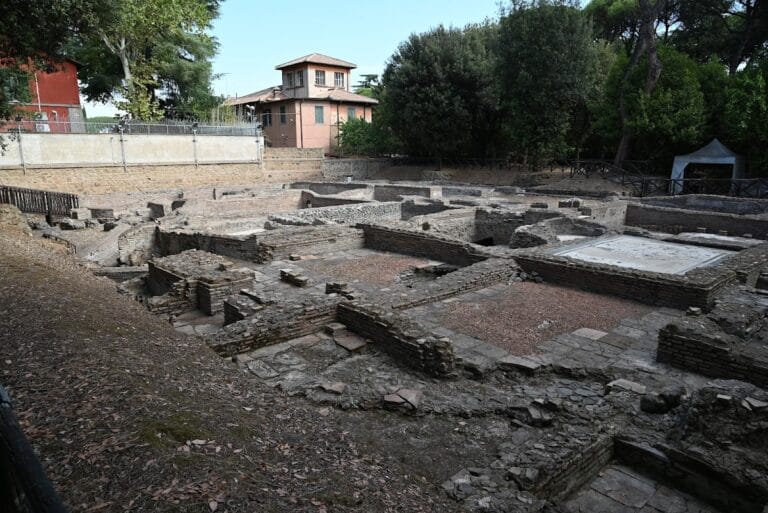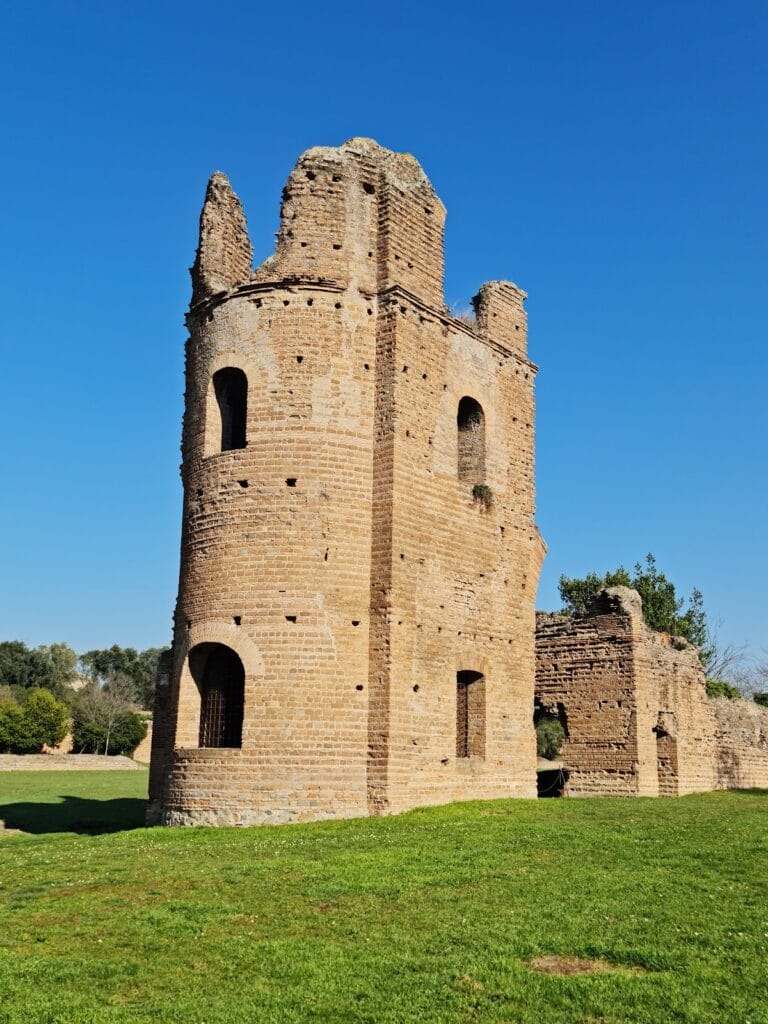Villa dei Sette Bassi: An Ancient Roman Suburban Villa near Rome
Visitor Information
Google Rating: 4.5
Popularity: Very Low
Google Maps: View on Google Maps
Official Website: www.parcoarcheologicoappiaantica.it
Country: Italy
Civilization: Roman
Remains: Domestic
History
The Villa dei Sette Bassi is located southeast of Rome, Italy. It was built by the ancient Romans and stands as one of the largest suburban villas of its time, second only to the nearby Villa of the Quintilii. The villa occupies a hilly plateau now included in the Appia Antica archaeological park.
Construction of the villa began during the reign of Emperor Antoninus Pius (138–161 AD). The earliest part, the easternmost building, was erected between 134 and 139 AD. Additional structures followed between 140 and 150 AD, with the final major building phase occurring toward the end of Antoninus Pius’s rule. These phases reflect a period of significant imperial investment in luxurious suburban residences.
The villa remained in use until the early 4th century AD. It underwent restorations that prolonged its occupation, possibly extending into the 6th century. This long period of habitation suggests the villa’s continued importance through late antiquity, despite the broader decline of Roman imperial power.
The name “Sette Bassi,” recorded since the Middle Ages, likely refers to Emperor Lucius Septimius Bassianus, known as Caracalla (r. 198–217 AD), rather than to Septimius Bassus, a prefect under Septimius Severus. Caracalla is believed to have combined the Villa dei Sette Bassi with the Villa of the Quintilii, creating a vast imperial estate.
The site attracted scholarly interest from the 18th century onward. Notable figures such as Gavin Hamilton, Thomas Ashby, and Nicolae Lupu studied the ruins. Lupu contributed to a detailed model of the villa displayed at the Mostra Augustea della Romanità exhibition in 1937–1938.
During World War II, the villa suffered heavy damage, especially from British air raids in 1944 targeting the nearby Cinecittà film studios. The bombings caused significant destruction to the already fragile ruins, impacting their preservation.
Six Roman marble statues discovered at the villa are now housed in the British Museum.
Remains
The Villa dei Sette Bassi consists of three large rectangular buildings arranged side by side from east to west. These structures surround gardens and a central park area, forming a vast residential complex typical of elite Roman villas. The buildings date mainly to the 2nd century AD and showcase a variety of functions and architectural styles.
The easternmost building, constructed between 134 and 139 AD, measures about 50 by 50 meters. It features a large peristyle courtyard approximately 45 by 45 meters on its northwest side. This building has a compact design with no external windows.
Southwest of the first building lies the second structure, built between 140 and 150 AD. It measures roughly 45 by 25 meters and includes a panoramic rotunda facing south. This luxurious building contains no functional rooms, suggesting it served a representational or leisure purpose.
The third and most elaborate building dates to the late Antoninus Pius period. It contains large spa rooms and multi-story halls. A grand four-story façade with many windows once adorned this building but collapsed after a storm in 1951. This structure reflects the villa’s peak architectural complexity.
A large rectangular hippodrome-garden, measuring 95 by 327 meters, lies within the villa grounds. This terraced garden was enclosed by a cryptoporticus, a covered corridor. It likely featured water elements, avenues, ornamental buildings, statues, and fountains, resembling imperial gardens such as those of Emperor Domitian.
Water was supplied by a branch of the Anio Novus aqueduct, feeding a complex system of cisterns. Among these is a two-story cistern whose remains now form the foundation of a farmhouse on the property, showing later reuse of the villa’s infrastructure.
To the northwest of the main residential area lies the pars rustica, the service quarter. This cluster of houses accommodated staff and included warehouses, temples, and cisterns supporting both domestic and agricultural activities. Much of this area remains unexcavated.
Within the pars rustica, visible ruins include a small rectangular brick temple identified as a nymphaeum, a shrine dedicated to water nymphs. It features vaulted ceilings, a gabled roof, and a rectangular apse that once housed a divine statue.
The ruins of the villa are generally in poor condition. Damage from World War II bombings and natural causes has taken a toll. In February 2014, a buttress collapsed due to heavy rain and the use of low-quality construction materials, further affecting the site’s stability.
