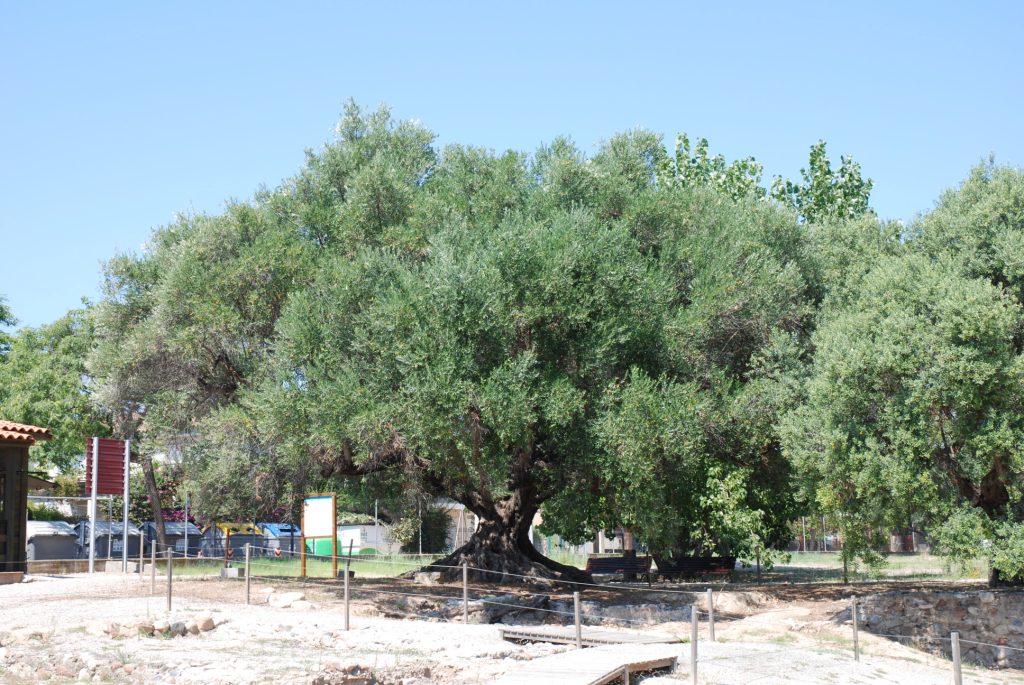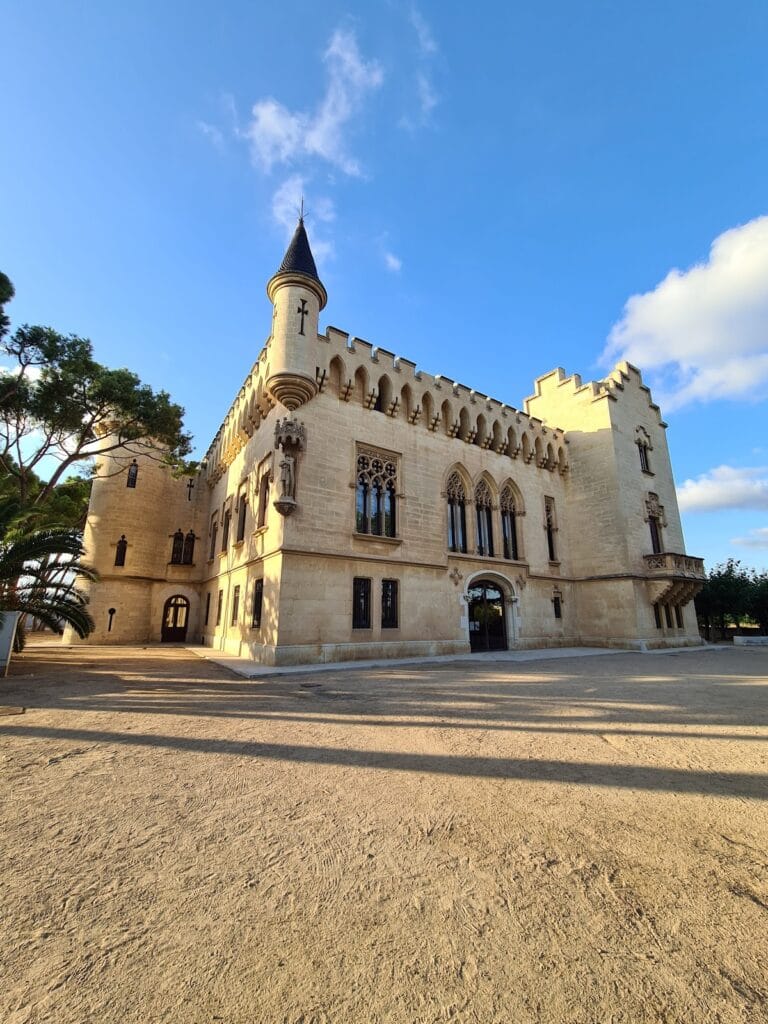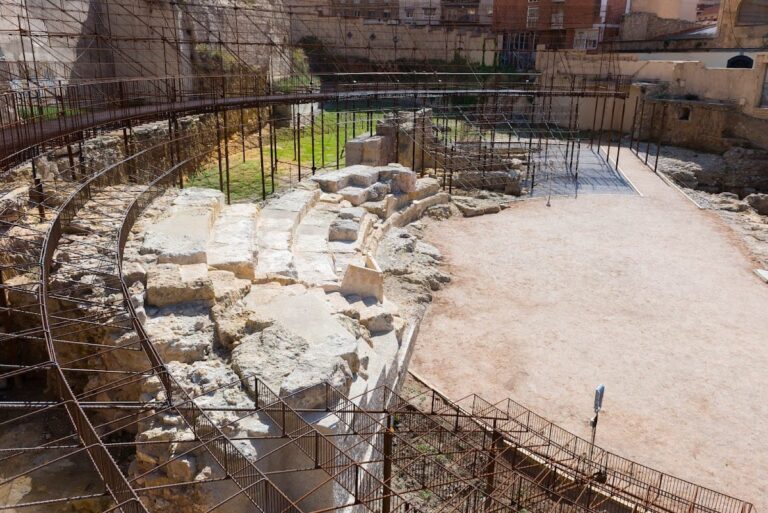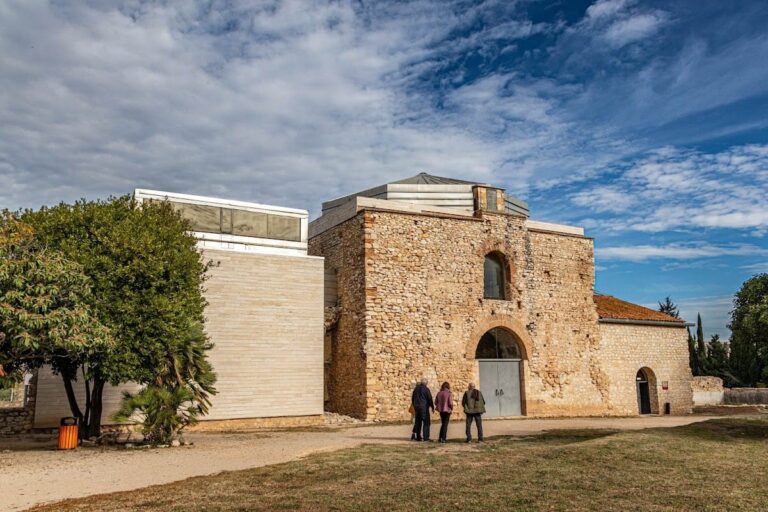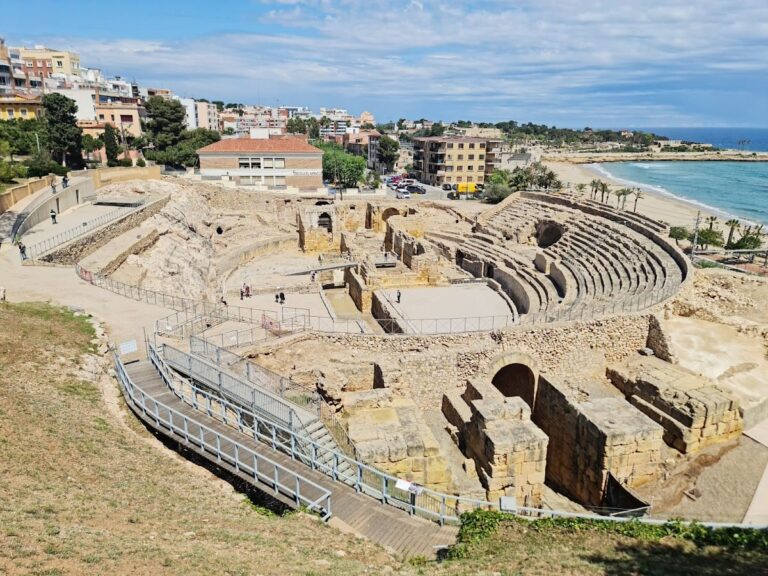Villa Romana de la Llosa: A Roman Rural Estate in Catalonia, Spain
Visitor Information
Google Rating: 4
Popularity: Low
Google Maps: View on Google Maps
Country: Spain
Civilization: Roman
Remains: Domestic
History
The Villa Romana de la Llosa is located in Cambrils, within the province of Tarragona, Catalonia, Spain. It was established by the Romans and functioned as a rural estate in the fertile lands near the ancient city of Tarraco, now Tarragona. The villa occupied a position close to the Mare de Déu del Camí ravine, near the coast and the important Roman road known as the Via Augusta.
The site’s earliest phase dates back to the late 1st century BCE, when it began as a modest agricultural settlement. During this time, the estate included a pottery kiln used to produce ceramic storage vessels, supporting local farming activities. Over the following centuries, the villa expanded and evolved, reflecting changes in wealth and function.
By the 2nd century CE, the villa reached its peak development. The residential area was enlarged, and new architectural features such as a hypocaust heating system and latrines were added. The estate became a well-organized rural complex, supporting both domestic life and artisanal production. It remained occupied through the Roman Imperial period, serving as a productive agricultural and residential center.
In the later centuries, from the 4th to the early 6th century CE, parts of the villa were gradually abandoned. Residential zones were deserted, and the site’s function shifted toward funerary use, with a burial area established and used until the late 5th or early 6th century. This change reflects broader transformations in the region during the decline of Roman authority.
Excavations beginning in the 1980s uncovered the villa’s complex history. Systematic archaeological work from 1990 to 2008 revealed multiple occupation layers and phases of construction. The villa was part of a network of rural estates supplying Tarraco.
Remains
The Villa Romana de la Llosa covers an area of approximately 17,500 square meters, arranged in a roughly rectangular shape measuring about 70 by 250 meters. The site is divided into two main sections: a northern zone and a southern residential area. Both sections are arranged in U-shaped layouts facing south to maximize sunlight and shield against northern winds.
The northern section likely served as storage or slave quarters. It consists of small, unconnected rooms and features an external wooden porch. This area reflects the functional aspects of the estate, supporting agricultural and domestic activities.
The southern part of the villa represents the main residential area, known as the pars urbana. It contains multiple small rooms, including dining spaces that evolved from a biclinium (a dining room with two couches) to a triclinium (with three couches), reception rooms, bedrooms, and a kitchen. This area also includes latrines, baths with different rooms such as a caldarium (hot bath), laconicum (dry sweating room), and a frigidarium (cold bath), as well as a well, a pottery kiln, and a small garden or horticultural space.
Constructed mainly with local materials, the villa features a hypocaust system, an ancient Roman method of underfloor heating. The latrines are waterproofed with opus signinum, a type of Roman waterproof mortar. A perimeter wall with traces of a colonnade once enclosed the complex.
Decorative elements found at the site include wall stuccos with preserved red pigment in one room, possibly the biclinium. Fragments of marble opus sectile floors, made from various colored stones arranged in geometric patterns, were also recovered. These decorative floors include brocatello, cipollino, and greco scritto marbles.
A remarkable discovery in 1992 revealed a collection of bronze objects. Among them was a lampadario, a bronze statue of a nude youth possibly representing Bacchus as a child, and a large bronze candelabrum standing 1.75 meters tall, adorned with vegetal and geometric motifs. Other items include a piriform oil lamp decorated with a theatrical mask, two quadrangular bronze supports with feline paw feet, and two decorated vessels known as a cassone and a patera. These bronzes suggest connections to Mediterranean sculptural workshops and parallel finds in Pompeii and other Roman sites.
Everyday artifacts recovered include a Roman hand mill mold, various workshop tools, sewing needles, common lamps, decorated terra sigillata pottery, amphora fragments, tiles, and surgical instruments.
The site’s preservation varies. Some areas are well-preserved, while others suffered damage due to the slope of the terrain and later modifications. Parts of the villa were buried or demolished during subsequent urban development.


