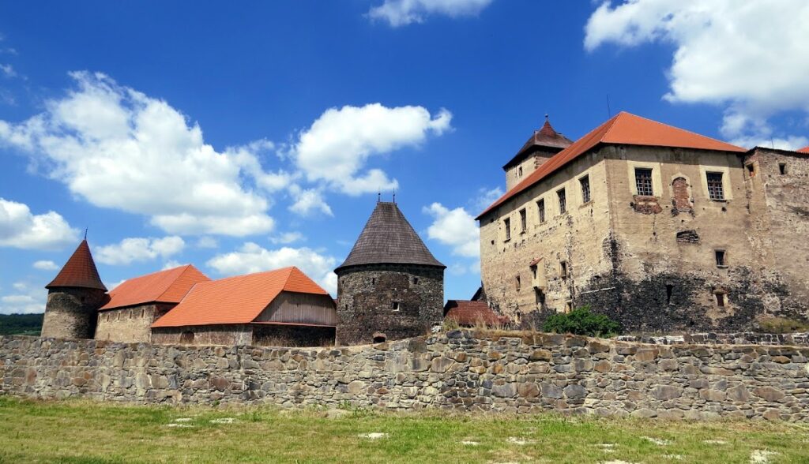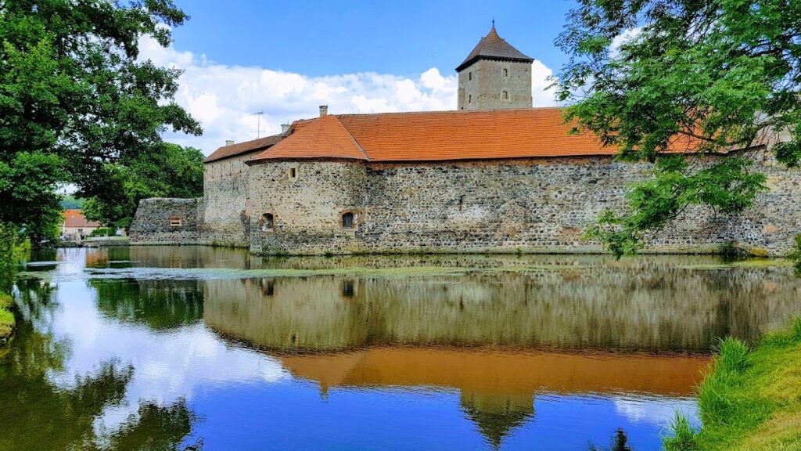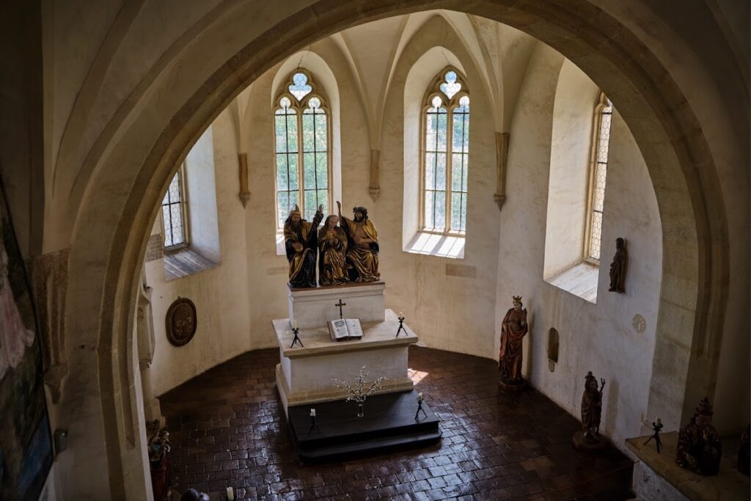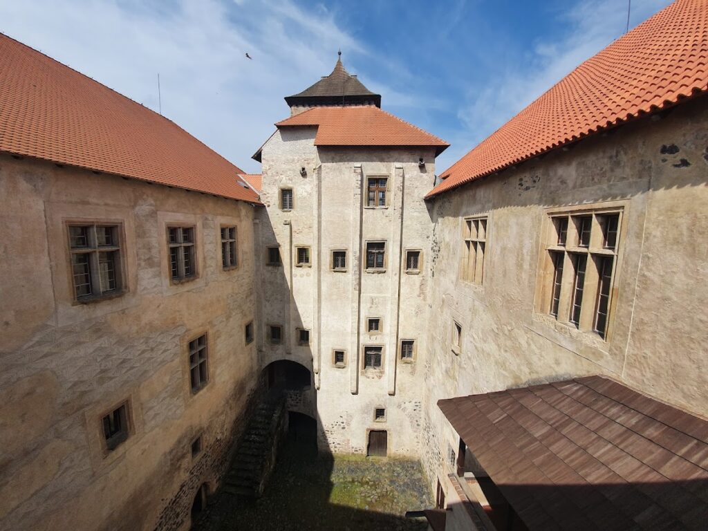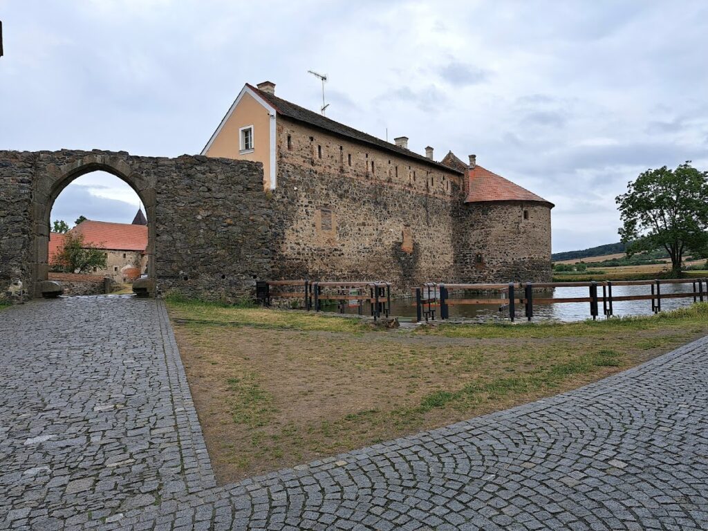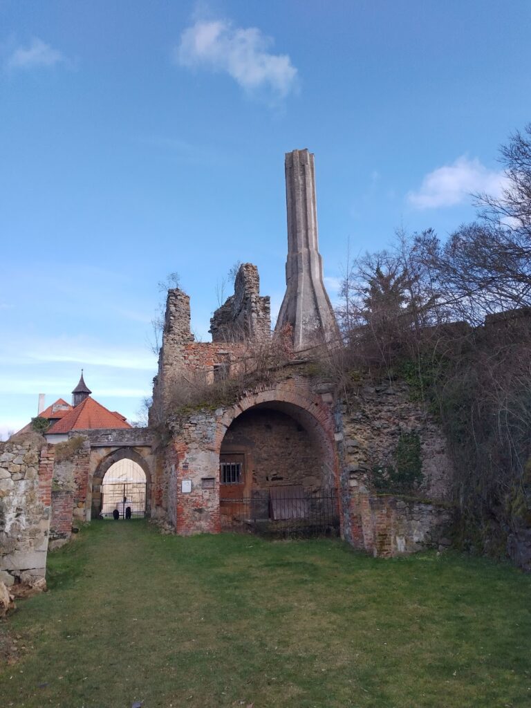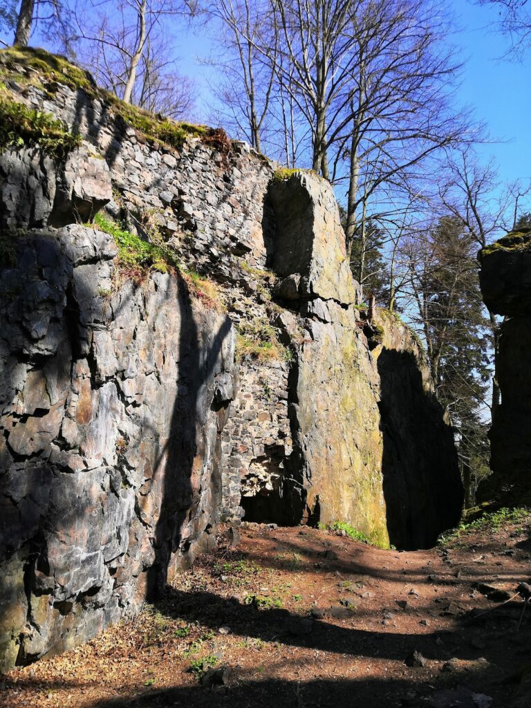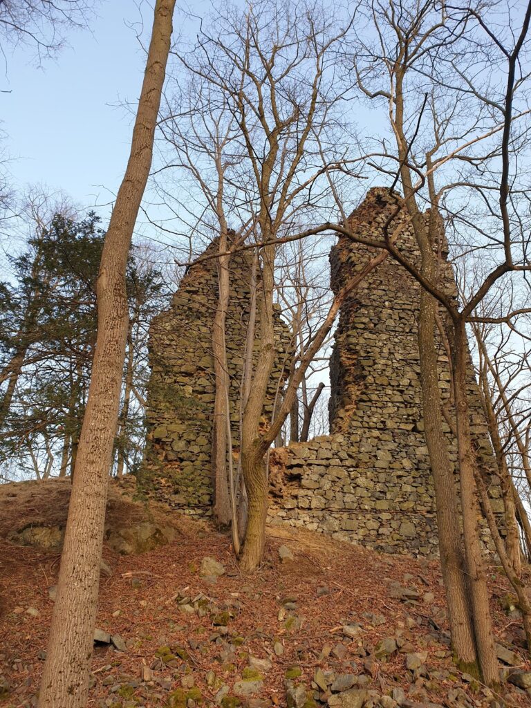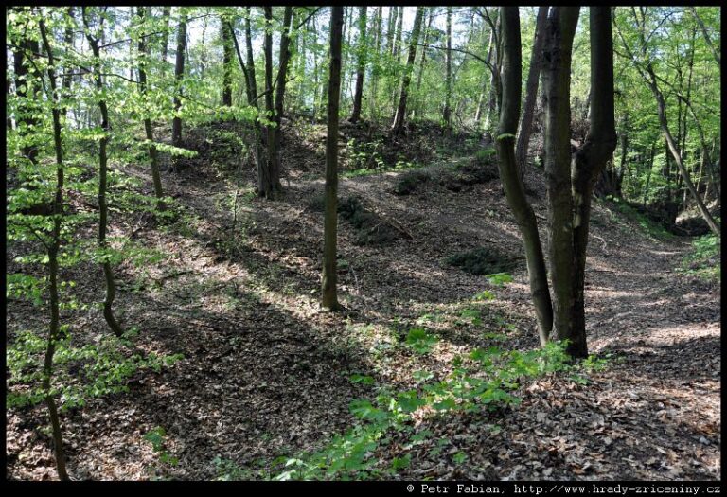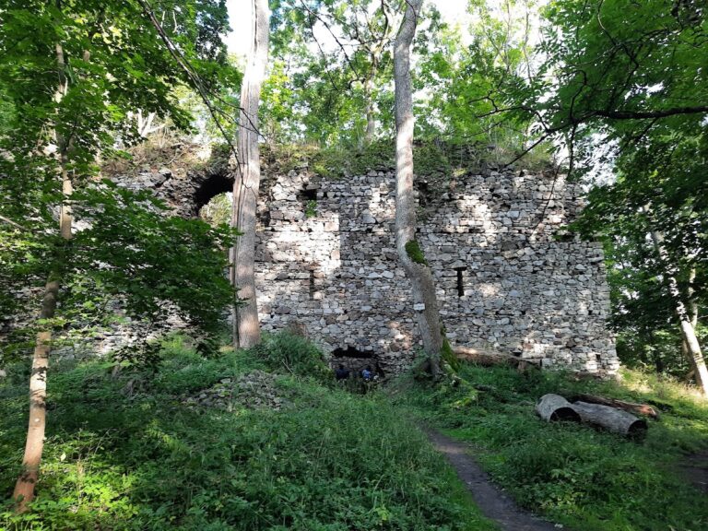Švihov Castle: A Gothic Water Castle in the Czech Republic
Visitor Information
Google Rating: 4.6
Popularity: Medium
Google Maps: View on Google Maps
Official Website: hrad-svihov.cz
Country: Czechia
Civilization: Medieval European
Remains: Military
History
Švihov Castle is located in the municipality of Švihov in the Czech Republic. It was established by the Švihovský family from Rýzmberk during the late 13th or early 14th century, replacing an earlier fortress that dated back to the 12th century. The castle first appears in written records in 1375, identifying Puta I Švihovský as its owner.
In the early 15th century, during the Hussite Wars, Švihov Castle was strengthened to withstand military conflict. However, around 1424 or 1425, the castle surrendered without a fight to the Hussite forces. It was said to have been burned during this period but was subsequently restored by King Sigismund, who reinstated ownership to the Švihovský family.
Between 1480 and 1489, under the direction of Puta II Švihovský, who served as Supreme Judge of Bohemia, the castle underwent a comprehensive reconstruction in the late Gothic style. This rebuilding included the construction of a citadel with an arched chapel and a noble palace rising three stories high. It is believed that the royal architect Benedikt Rejt contributed to this project. After Puta II’s death in 1504, his sons continued enhancing the fortress by adding corner towers and outer defensive works.
The castle’s ownership changed in 1548 when it passed to the Kavka family, who adapted parts of the structure in the Renaissance style and adorned the interiors with decorative wall paintings. By 1598-1599, the Černín family acquired the castle and maintained possession until 1945. During the early 17th century, the fortifications outside the main walls lost their strategic importance. Following the Thirty Years’ War, imperial orders led to the partial demolition of these outer defenses between 1655 and 1658, which included filling in moats and dismantling some towers.
In the 18th century, Švihov Castle was repurposed for agricultural storage, resulting in significant changes to the interior, which was used to house barns and granaries. This shift caused some structural deterioration. Starting from the 1950s and especially under architect Břetislav Štorm, a major restoration effort began to revive the castle’s former appearance by repairing towers, restoring the chapel, and removing farming outbuildings. Archaeological investigations and conservation work continued into the 21st century, supporting these restoration activities.
Since 2001, Švihov Castle has been protected as a national cultural monument of the Czech Republic and is managed by the National Heritage Institute.
Remains
Švihov Castle is an example of a Gothic water castle positioned in a marshy floodplain near the Úhlava River. It was designed to stand upon an artificial island and be encircled by water-based defenses. The castle’s core features a rectangular courtyard bordered by two rectangular palaces on the northern and southern sides. A chapel, dedicated to the Assumption of the Virgin Mary and constructed between 1480 and 1489, projects from a polygonal defensive tower on the eastern wall. On the western side, a tall entrance tower is accessed by a stone bridge that spans an inner moat approximately 10 meters wide.
Encircling this central area is a double perimeter wall, called the “parkán,” which is about 7 to 8 meters thick. Four corner towers rise from this wall: the Red Tower to the northwest, the Golden Tower to the northeast, the White Tower to the southwest, and the Green Tower to the southeast. The Red Tower once housed a mill and retains late 15th-century wall paintings portraying scenes of courtly tournaments and dances, giving insight into secular life of that period. The White Tower underwent partial restoration towards the end of the 20th century. Foundations of the Golden Tower were uncovered in 1951, revealing only its base, while the Green Tower remains at ground-floor height.
Beyond the inner defenses, the castle’s outer fortifications include a second ring of walls accompanied by a broad outer moat on three sides—west, south, and east. This moat was supplied with water through a canal connected to the nearby Úhlava River, which also fed adjacent ponds. Although the eastern segment of this outer moat has not survived, the remaining structures demonstrate the castle’s water defense system, which could rapidly flood the surrounding area during a siege.
The castle’s construction combines stone masonry with brick reinforcements, particularly noticeable in the walls bordering the moats. Late Gothic architectural elements are prominent, including pointed arches framing gates and chapel windows. However, the castle also features traits from the early Renaissance period, such as sgraffito decorations on the facades and rectangular windows in the halls intended for dancing.
The chapel retains significant late Gothic artistic decoration, with a specially valuable 16th-century fresco showing Saint George slaying the dragon. This illustration also depicts the castle as it appeared around the mid-16th century. Inside the castle, heating was provided by tiled stoves, as indicated by archaeological discoveries, although none of these stoves survive fully intact. Notably, the living quarters lack fireplaces, reflecting building practices of noble residences from that era.
The layout of Švihov Castle remains largely faithful to its original 14th-century design, preserving the northern palace and sections of both the inner and outer walls. A large palace once stood on the western side but no longer exists. Archaeological work since the 1950s has revealed structural elements and artifacts that have assisted in the ongoing restoration of the castle, ensuring that its historical fabric is understood and maintained.
