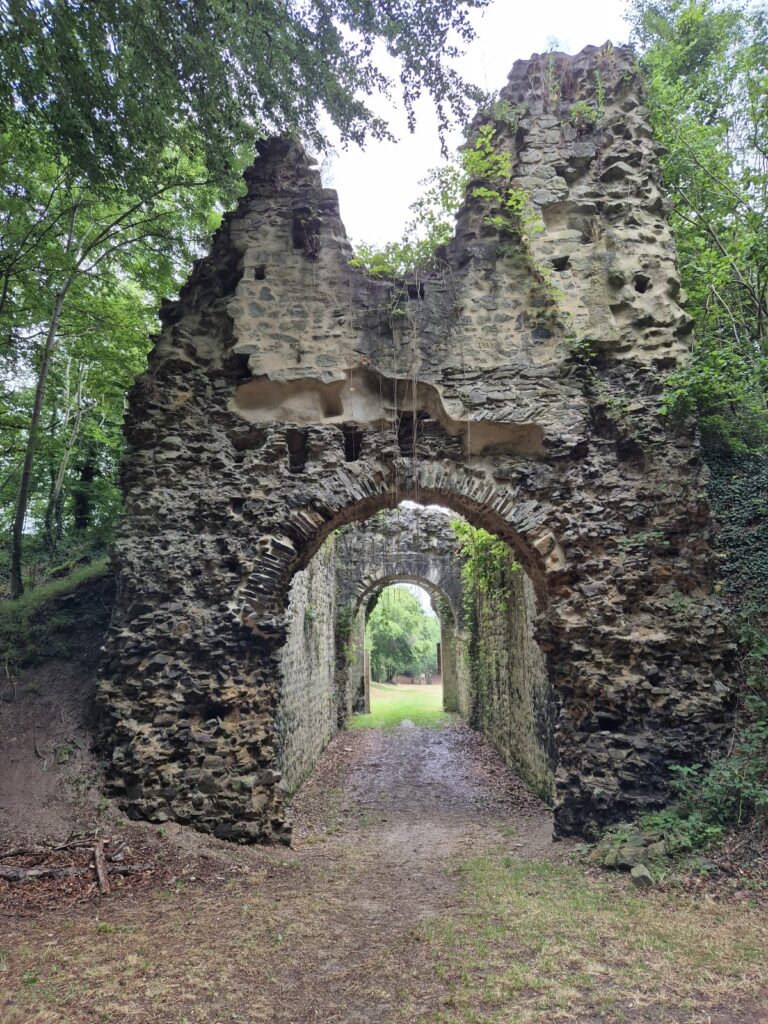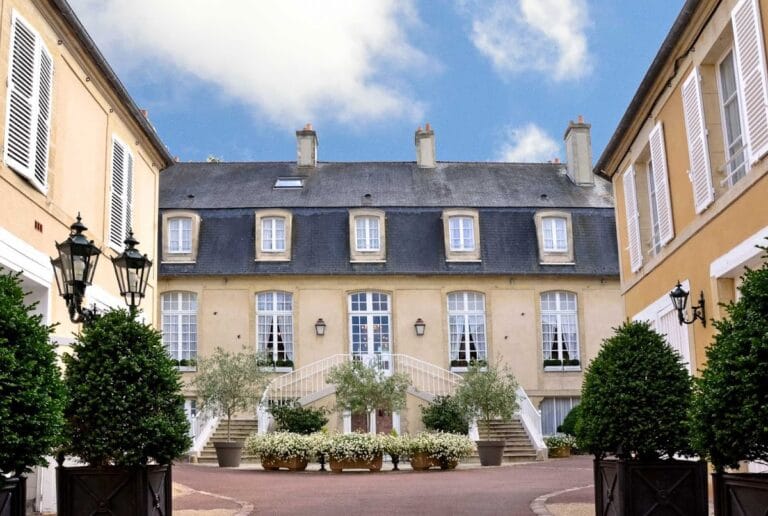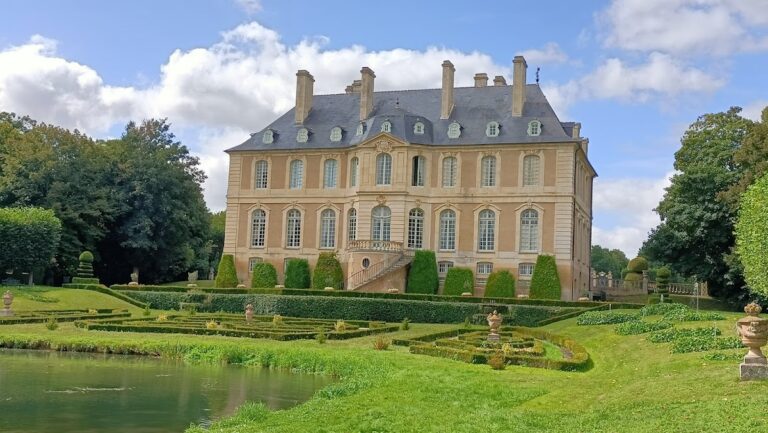Vieux-la-Romaine Roman Villa: A Gallo-Roman Site in Normandy
Visitor Information
Google Rating: 4.5
Popularity: Very Low
Google Maps: View on Google Maps
Country: France
Civilization: Roman
Remains: Domestic
History
The Vieux-la-Romaine Roman Villa is located in the town of Vieux, in the Normandy region of northwestern France. It was built by the Romans in the ancient city of Aregenua, which served as the capital of the Viducasses tribe. Founded in the 1st century AD, Aregenua developed significantly during the 2nd and 3rd centuries under the Severan dynasty.
Initially, the site featured simple wooden and wattle-and-daub buildings alongside artisanal workshops. Around 125 to 150 AD, stone construction became common, reflecting the city’s urban growth and the establishment of a road network. During the mid-2nd century, two large houses occupied the area, one of which was expanded and transformed into the House with the Small Peristyle. This residence was further enlarged by the late 2nd or early 3rd century into the House with the Grand Peristyle.
The city lacked defensive walls and experienced decline during the 3rd-century crises affecting the Roman Empire. Despite this, the villa was repaired after a major fire in the latter half of the 3rd century and remained occupied, though living standards diminished and artisans moved in. A second fire in the early 4th century led to near abandonment of the house. By the early 4th century, Aregenua merged administratively with the nearby city of Bayeux, but the site continued to be inhabited until at least the late 4th century.
Between 330 and 340 AD, the main street, or cardo, was cut through the villa’s ruins, causing significant damage, especially to the western wing. From 475 to 550 AD, materials from the house were intensively recovered, including columns repurposed for lime production. This activity led to the physical disappearance of the villa. Archaeological interest began in 1697, with major excavations in the late 19th century and comprehensive digs from 1988 to 1991. These efforts culminated in scholarly research and the establishment of a local archaeological museum.
Remains
The villa covers roughly 1,250 to 1,500 square meters on a rectangular Greco-Italic plan measuring about 51 by 31 meters. It includes a ground floor with 14 main rooms, 12 service rooms, and five corridors arranged around a central courtyard. The courtyard features a large peristyle, a covered walkway supported by columns, enclosing a garden and a basin. The peristyle area exceeds 320 square meters, with about 130 square meters dedicated to the garden and 190 square meters to the porticoes, supported by approximately 21 columns on three sides.
Construction used robust sandstone foundations up to two meters deep. Walls were built in opus vittatum, a technique involving horizontal stone blocks, using local limestone, Caen stone, travertine, and some brick courses. Tool marks are visible on the stones. The north-facing façade gallery, about 3.3 meters wide, protected inhabitants from rain and supported an upper floor. Its floor was paved with rare local pink marble slabs.
The villa’s main entrance faced the cardo II street and featured a two-leaf oak door about one meter wide. A lock was found in the destruction layers, confirming controlled access. The vestibule contained two tall pilasters decorated with mythological figures, possibly portraits of the owners. At least four rooms had hypocaust heating systems, with a furnace accessible from the street. One heated room displayed rich decoration centered on the Eastern god Attis.
Service areas included a kitchen with a mortar floor and well, latrines coated with lime connected to an external sewer, and storage rooms. A private bathhouse with a caldarium (hot bath) and bathtub was present but ceased heating in later phases. Architectural features such as staircases and thick walls indicate an upper floor over the western and northern wings, estimated at 570 square meters. A balcony or gallery with Bacchic-themed columns may have overlooked the garden.
Decorative elements include painted plasters in vermilion red, stucco reliefs, mosaics, and sculpted columns. Frescoes depict mythological scenes like Achilles and Thetis, while a fish frieze adorns the garden basin. The peristyle columns, about 2.7 meters high, follow a provincial Tuscan order and show two decorative phases featuring floral motifs, acanthus leaves, vine scrolls, Dionysian figures, and Amazon shields. The portico, approximately 4.5 meters high, had bas-relief decorations on two faces with around fifty scenes possibly linked to mythology and imperial themes. Surviving fragments include griffins, Marsyas, putti, and a Venus Anadyomene.
A limestone statue about 1.1 meters tall, found in a reception room, likely represents Fortuna, Tyche, or Tutela. It holds a cornucopia and patera and wears a turreted crown shaped like a city gate. Traces of original paint remain on the statue. Water management included two wells, one 6.6 meters deep, conduits supplying the bathhouse and garden basin, and drainage leading to the decumanus (east-west street). Lead pipes and an oak conduit with iron fittings were recovered.
Artifacts recovered include 677 coins, none dating from 180 to 270 AD, 770 kilograms of pottery shards from local and imported sources, 3,576 glass fragments, oil lamps (one inscribed with the name “Vibianus”), candle or torch supports, locks and keys, and writing tools such as seal boxes and styluses. The villa’s design reflects adaptations to the northern climate, including a system to close the portico with wooden panels fitted into column grooves and lighter wattle-and-daub construction for the upper floor.
Located in the bath district near other thermal buildings, shops, and the forum, the villa’s façade likely marked the southern boundary of ancient Aregenua.










