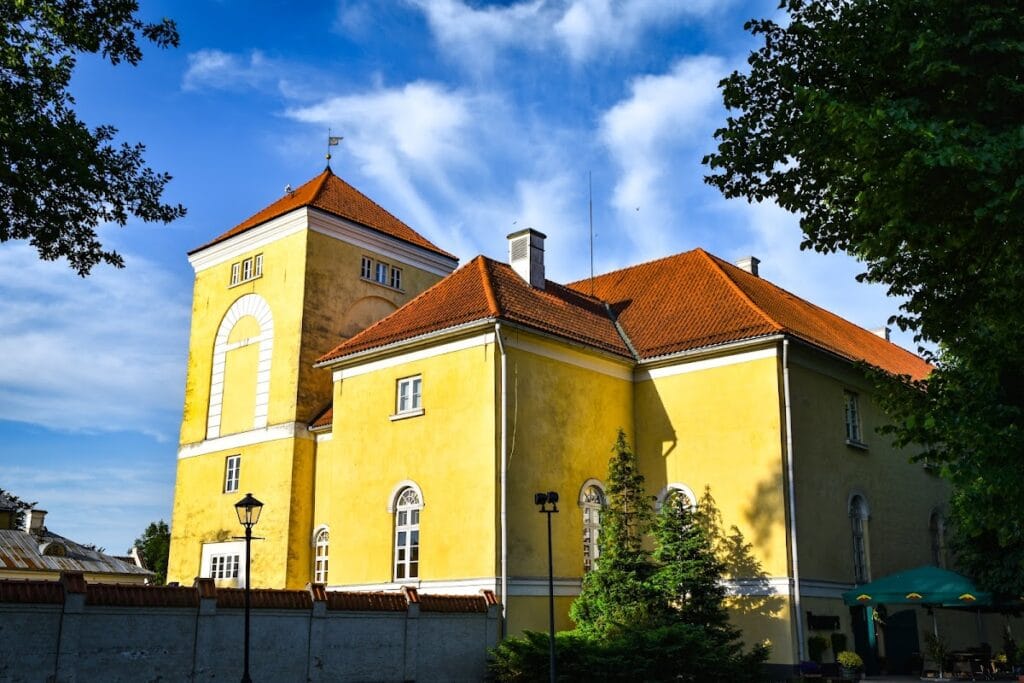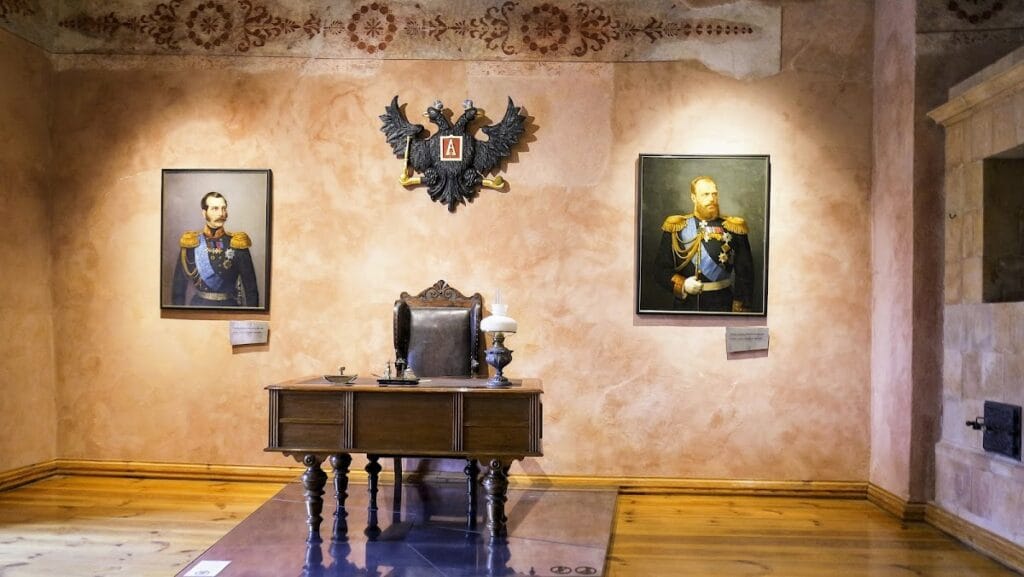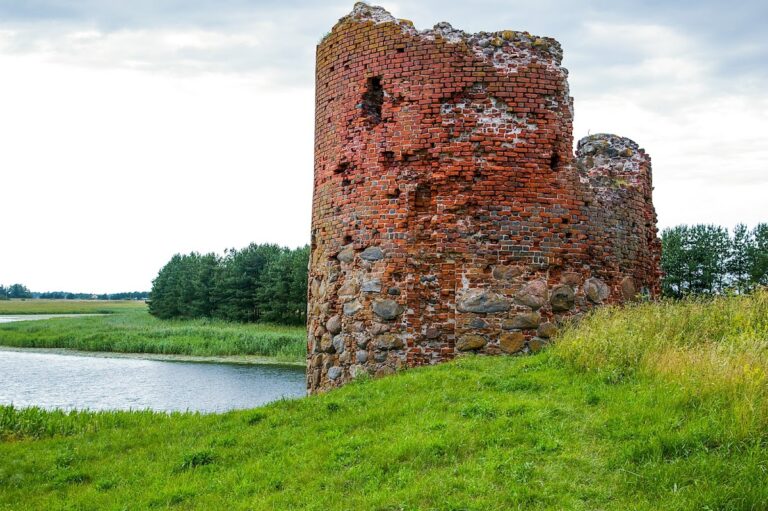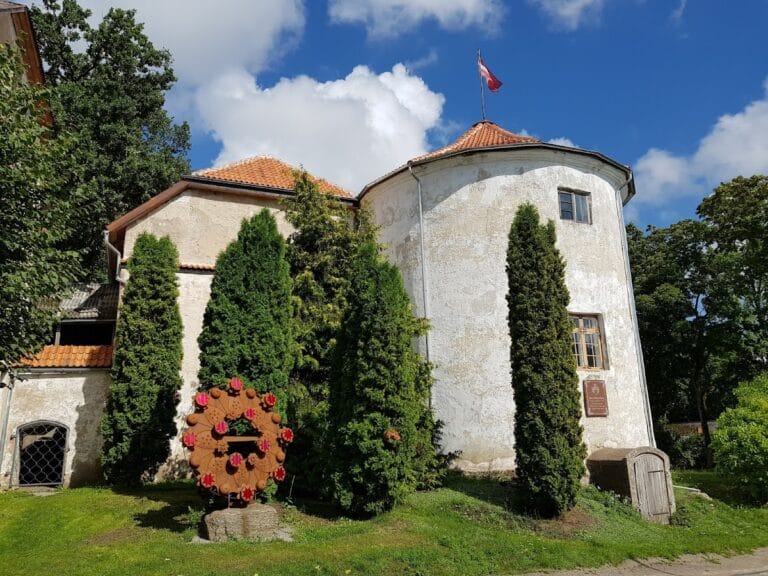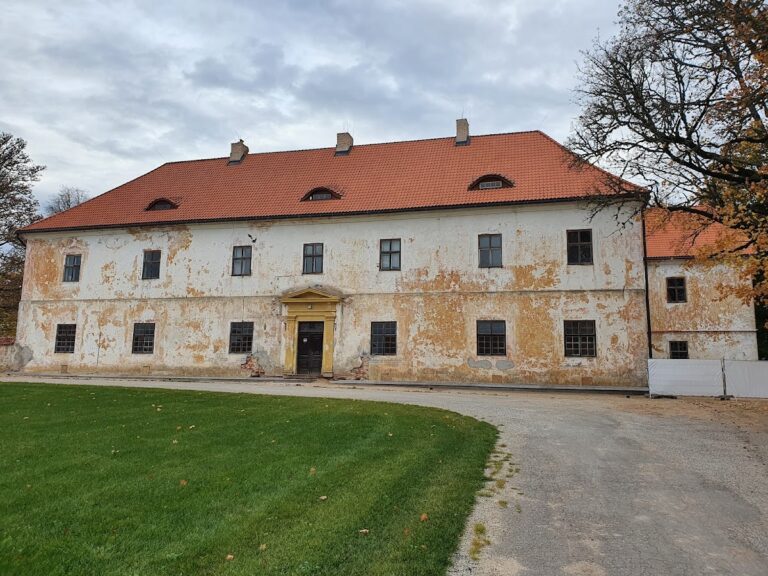Ventspils Castle: A Medieval Fortress and Museum in Latvia
Visitor Information
Google Rating: 4.6
Popularity: Medium
Google Maps: View on Google Maps
Official Website: muzejs.ventspils.lv
Country: Latvia
Civilization: Medieval European
Remains: Military
History
Ventspils Castle, located in the municipality of Ventspils in modern-day Latvia, was built in 1290 by the Livonian Order, a medieval crusading military order active in the Baltic region. Erected on the southern bank of the Venta River close to the Baltic Sea, the castle was established to serve as the residence of the komtur, or commander, overseeing the Order’s interests in this area of Courland (Kurzeme).
During the 13th and 14th centuries, the castle functioned primarily as a stronghold and administrative center for the Livonian Order. It was initially under the authority of the comes at Kuldīga, indicating its role within the broader regional command structure. Throughout the 14th century, the castle was expanded into a more substantial fortress, featuring four buildings arranged around a central courtyard. By the 15th century, the main tower was heightened, becoming not only part of the defensive complex but also a notable landmark for ships navigating the nearby sea routes.
The castle’s military significance continued into the 15th century, with records from 1451 noting a garrison consisting of seven knights led by the komtur. Despite enduring serious damage during the Polish-Swedish War between 1659 and 1660, the structure was soon rebuilt, with some original vaulted ceilings replaced by wooden beams during repairs.
In the late 18th and early 19th centuries, the castle’s use shifted with the changing political landscape. It was utilized by the Russian Sofia Musketeer Regiment from 1798 to 1802. Later, in 1832, it was converted into a prison, a role it maintained for more than a century until 1959. Around this period, in 1845, an Orthodox garrison church was consecrated within the castle’s northeastern section, reflecting the religious and military changes of the time.
The castle also served various functions during the 20th century. During World War I, German forces used it as a prisoner-of-war camp. After the war, border guard units were stationed there up until 1959. Beginning in 1985, efforts to restore the castle began and were further developed following Latvia’s restoration of independence. In 2001, the castle was opened to the public as a museum, marking a new chapter in its long and varied history.
Throughout its existence, Ventspils Castle has reflected the shifting needs and powers of the region. It has served as a fortress, a residence, military quarters, a prison, and administrative offices, bearing witness to centuries of political, military, and religious developments in Courland.
Remains
The castle stands as a square fortress built around a central courtyard, measuring approximately 32.5 by 33.5 meters, reflecting the typical design of medieval Livonian Order castles. Its defensive walls consist of large brickwork strengthened at the corners with dolomite quoins, a type of dressed stone adding stability. External walls and those of the prominent tower reach about two meters in thickness, while those facing the courtyard are about one and a half meters, indicating the castle’s substantial defensive character.
Archaeological investigations have confirmed that the earliest structure on the site, dating to the late 13th century, was the main tower, originally about 10 by 10 meters in size. This tower served both defensive and storage purposes, with two floors and a weapons storage attic. During the 15th century, the tower was raised from its original height to five floors and received a Baroque-style spire in 1798. Throughout the centuries, it functioned as a navigational aid for sailors, visible from the Baltic Sea.
Inside the castle, the walls enclosing the courtyard rise to the third floor beneath a double-pitched roof. Adjacent to the tower, the main entrance featured gates approximately three meters wide, enabling controlled access. The internal layout evolved over time: from the 14th to the 16th centuries, the first floor was dedicated to practical needs such as kitchens, storage spaces, and stables. The second floor housed important communal and administrative rooms including a chapel, chapter hall, dormitory, refectory, the commander’s living quarters, and guest accommodations. The third floor was reserved for arms storage.
The castle chapel holds particular historical significance as the oldest preserved church in the region of Courland. Its role shifted over time: originally part of the castle’s religious function, it later served as an Evangelical Lutheran church between 1706 and 1835 and then as an Orthodox garrison church from 1845 to 1901, corresponding to the religious affiliations of the castle’s occupants.
Following severe damage in the Polish-Swedish War, only the freestanding tower remained largely intact as the rest of the fortress underwent reconstruction. During the rebuilding, the castle was fashioned into a convent-like arrangement with buildings surrounding a rectangular courtyard. In the 19th century, interior spaces were subdivided into smaller rooms to serve as prison cells, reflecting the castle’s adaptation for incarceration.
Today, the first floor and the tower remain well preserved, providing a tangible link to the castle’s medieval origins. Restoration work at the end of the 20th century uncovered fragments of wall paintings dating from the 15th to 17th centuries beneath layers of plaster, along with extensive archaeological evidence that offers insight into the lives of former inhabitants. The tower is accessible up to its highest floors, offering panoramic views, while other parts of the castle accommodate cultural activities such as concerts and exhibitions, preserving its role as a significant historic and community landmark.
