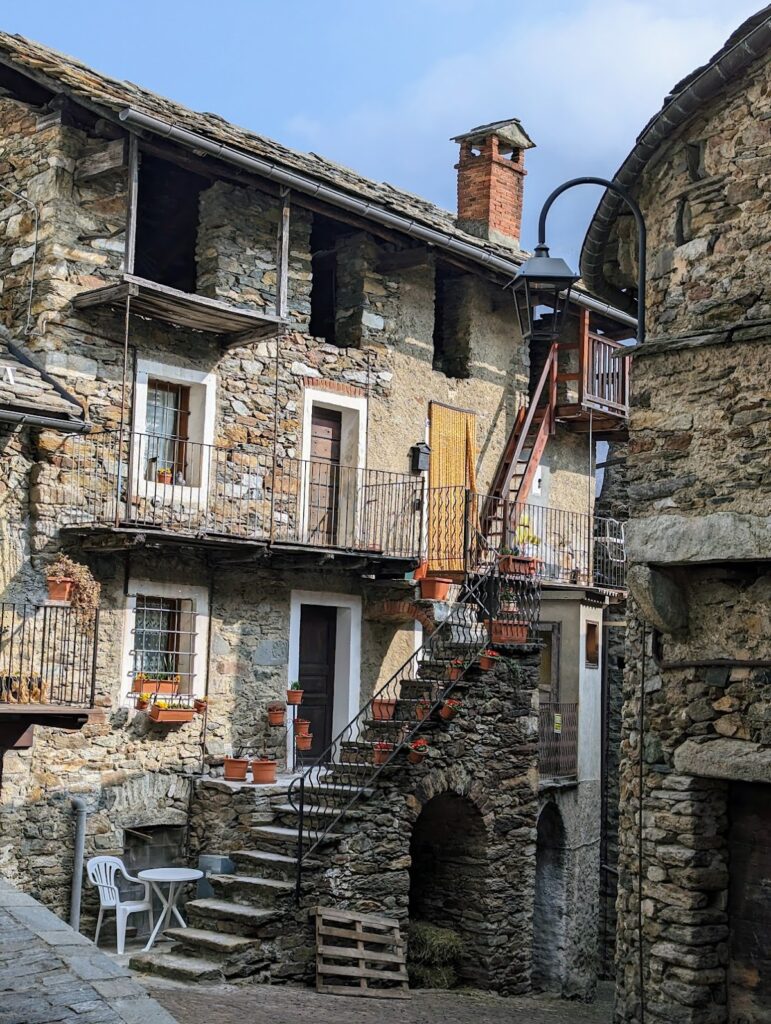Vallaise Castle: A Medieval Fortress in Perloz, Italy
Visitor Information
Google Rating: 4.5
Popularity: Very Low
Country: Italy
Civilization: Unclassified
Site type: Military
Remains: Castle
History
Vallaise Castle is situated in the municipality of Perloz, Italy, and was established by the medieval nobility of the region. This fortress stands overlooking the Lys Valley, a strategic location that anchors the historical identity of the site.
The castle first appears in records from 1195, when a “sala domini” or lord’s hall in Perloz is mentioned, confirming a medieval presence linked to the noble family who owned it. This family, known as the Vallaise, derived their name from the Lys River, which was called Hellex in Latin. They were titled the “lords of Vallis Hellesii,” holding lands not only in Perloz but also in neighboring areas such as Fontainemore and Lillianes. Their influence extended to nearby fortifications, including the lower castle at Arnad.
Significant architectural updates to the castle likely took place between the late 14th and early 15th centuries, marking a period of renewal or enhancement. Among the historical remnants created during this time is a decorated cross-shaped window bearing the coats of arms of the Vallaise and Challant families. This window commemorates the marriage of Pietro Vallaise de la Côte and Antonia Challant, an alliance dating shortly before 1477, and reflects the castle’s connection to regional noble lineages.
Tragically, on June 30, 1944, during World War II, the castle and roughly one hundred surrounding houses were burned during a Nazi-fascist raid. The destruction included the loss of all wooden floors and interior furnishings. Since then, restoration efforts have been carried out to preserve the remaining structures of the castle and village, ensuring the survival of this historic site into the present day.
Remains
Vallaise Castle is a substantial four-story structure with only its perimeter walls still standing. These walls reveal a long history of alterations and repairs, displaying various marks that indicate multiple phases of construction and restoration over the centuries. The castle’s layout reflects its medieval character and the defensive needs of its noble inhabitants.
The façade facing the valley, originally intended as the rear of the castle, measures about 16 meters in width and 15 meters in height. This face features a range of finely crafted stone windows, including a round-arched bifora (a window divided into two openings by a small column), a trilobed window with three rounded lobes, and several cross-shaped windows. These openings demonstrate the artistic and functional evolution of the castle’s architecture.
One distinctive element once located at the castle is a cross-shaped window decorated with the heraldic symbols of the Vallaise and the Challant families. This piece, commemorating a noble marriage in the late 15th century, has been removed from its original site and reinstalled on the façade of the nearby Castello Charles, preserving a tangible link between regional noble families and their fortifications.
Inside the castle walls, there was a well that provided water to the occupants, a critical feature for sustaining life during sieges or isolated periods. Although no interior rooms remain intact, two monumental open fireplaces survive as witnesses to the castle’s past domestic arrangements. One of these fireplaces still displays the Vallaise coat of arms and remains in fair condition, standing as an emblem of the family’s identity within the fortress.
The roof of the castle, reconstructed during the 20th century after the devastation of World War II, crowns these enduring walls. It replaced the original wooden floors and furnishings lost during the 1944 raid, allowing the structure to maintain its recognizable silhouette along the ridge of Perloz village.







