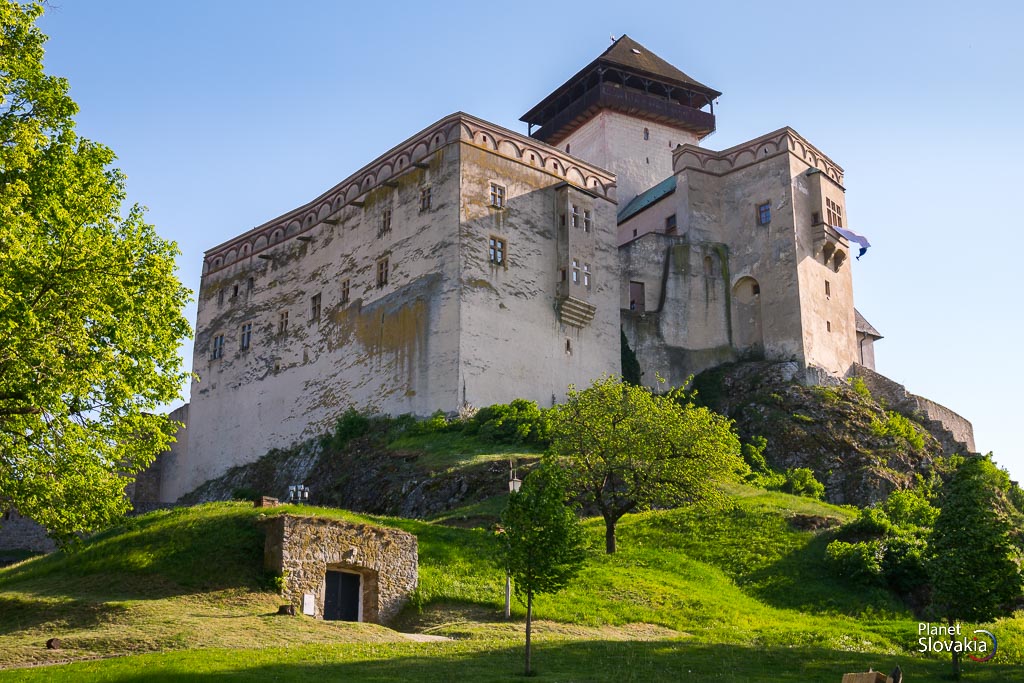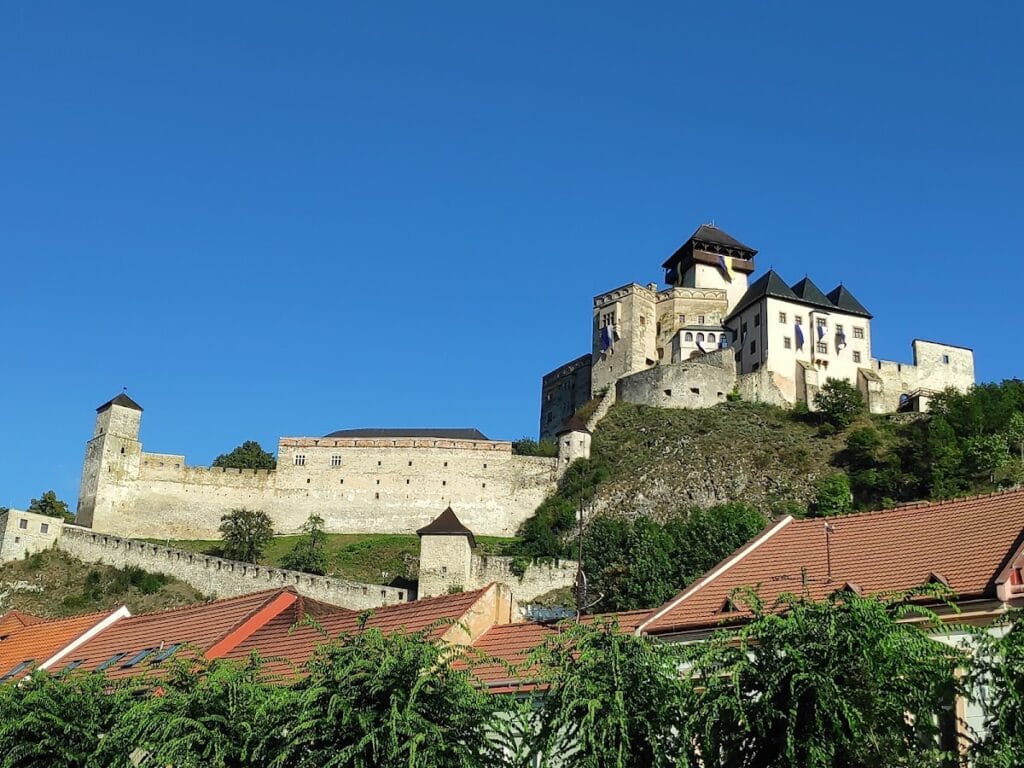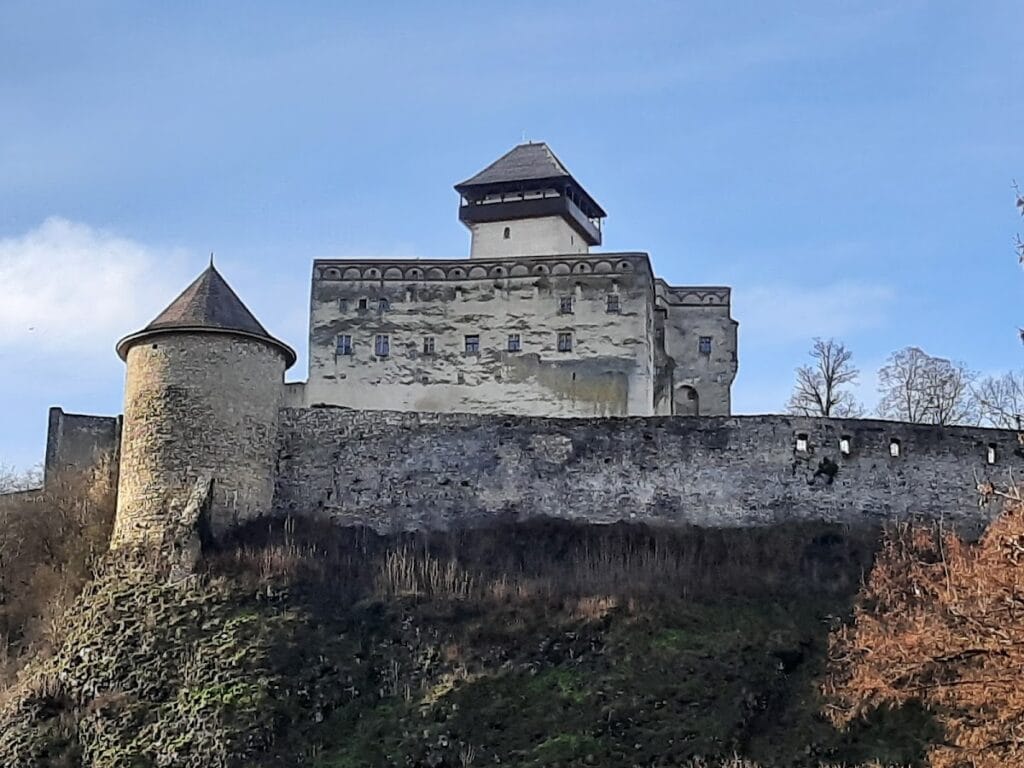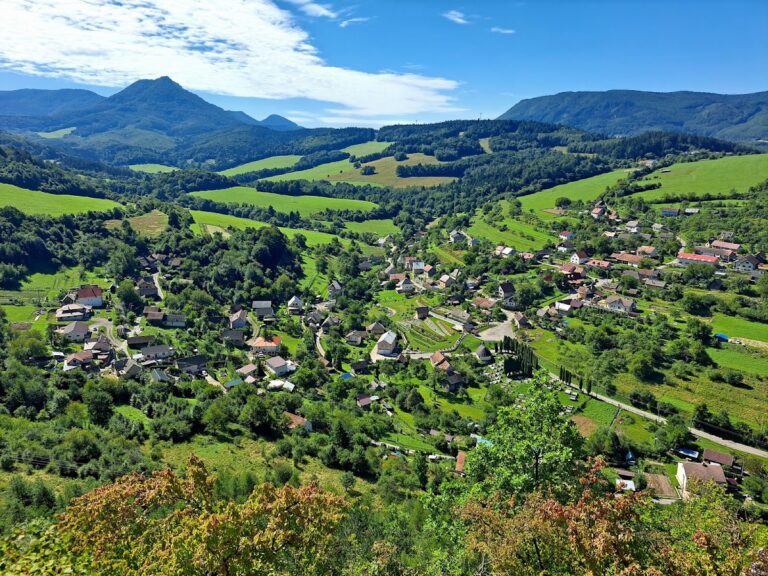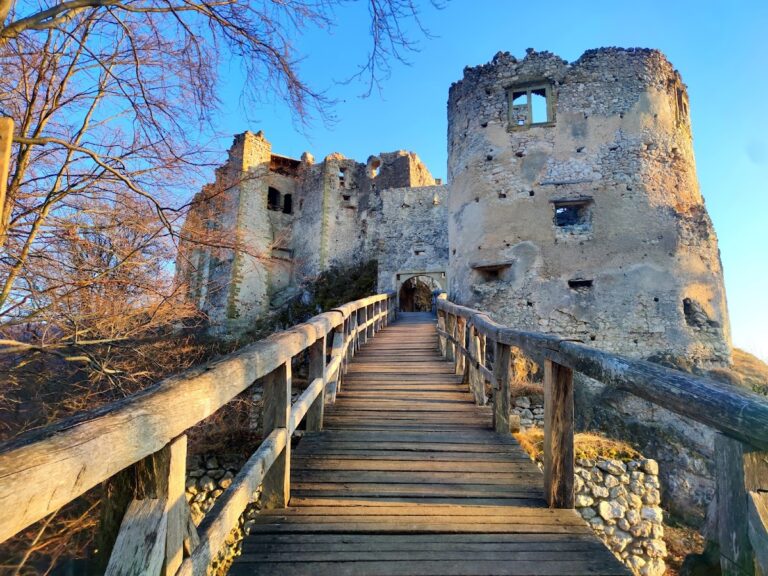Trenčín Castle: A Historic Fortress in Slovakia
Visitor Information
Google Rating: 4.6
Popularity: High
Google Maps: View on Google Maps
Official Website: www.trencianskyhrad.sk
Country: Slovakia
Civilization: Unclassified
Remains: Military
History
Trenčín Castle stands in the town of Trenčín, Slovakia, built originally by Roman forces on a strategic limestone cliff overlooking the Váh valley. Archaeological findings reveal human presence here since around 1700 BCE, but the earliest substantial construction dates to the 2nd century CE, when the Romans established a military camp known as Laugaricio beyond the frontier of their empire. An important stone inscription from 179 CE commemorates the victory of the II Roman Legion over Germanic tribes, evidencing the site’s military significance during Roman times.
Following the collapse of Roman rule, the area became inhabited by Slavic peoples, who established earth fortifications covering approximately one square kilometer. Among these was a distinctive four-apsed rotunda from the 9th century, reflecting the early medieval religious and cultural landscape. The castle itself was founded in the 11th century as a fortified stronghold and center of regional administration, marking the transition to a medieval fortress guarding the Trenčín territory.
In the 13th century, Trenčín Castle successfully resisted the Mongol invasions during the reign of King Béla IV. Later, it became the seat of the powerful magnate Matthew Csák (Matúš Čák) in the late 13th and early 14th centuries. Csák significantly expanded the fortress, including constructing a palace and a bastion known by his name, thus enhancing its defensive and residential functions. After his death in 1321, control of the castle reverted to the Hungarian crown under Charles Robert. Notably, the castle served as a venue for important diplomatic discussions in 1335 during his reign.
King Louis I continued reinforcement efforts in the 14th century, rebuilding the palace and fortifying the upper parts of the castle. In the early 15th century, Sigismund of Luxembourg further strengthened the fortress and gifted it to his wife, Barbara of Cilli. She commissioned the prominent Barbara Palace and oversaw the construction of the castle chapel. During this time, Trenčín Castle also withstood a siege by Hussite forces in 1431, a testament to its military resilience.
In the following centuries, the castle passed through the hands of notable noble families, including John Giskra and the Zápolya family. Adaptations were made to meet the challenges of evolving artillery technology, such as adding new walls and double moats in the 15th and 16th centuries. In 1528, the castle was besieged and surrendered to imperial troops commanded by General Katzianer, sustaining considerable damage. Ownership later shifted to the Illésházy family in 1586, who renovated the fortress in the Renaissance style, adding star-shaped fortifications and altering architectural elements including the roofs.
Despite the threat posed by Turkish military actions in the 17th century, Trenčín Castle was never captured by Ottoman forces. However, it suffered a destructive fire in 1790 which reduced the stronghold to ruins. The furnishings were removed to the Illésházy family’s nearby Máriatölgyes Castle and subsequently transferred to the Trenčín museum for preservation. Restoration and conservation efforts began in the late 19th century, gaining momentum with major projects starting in 1952 and continuing intermittently to the present. Throughout its history, Trenčín Castle functioned as a royal residence, noble seat, and military fortress, playing significant roles in regional conflicts, including the Rákóczi War of Independence where it remained under imperial control.
Remains
Perched atop a steep limestone hill, Trenčín Castle is laid out as a complex of interconnected buildings and defensive works arranged into an upper and lower section. Natural cliffs provide formidable protection on three sides, while the south offers a gentler approach guarded by sophisticated fortifications. Stone walls, bastions, and towers enclose the site, with palaces and service buildings integrated within the protective enclosure.
At the heart of the castle stands the Máté Tower, the oldest surviving structure, originally dating to the 11th century. This square tower, measuring eight by eight meters, was built of thick stone walls up to 3.5 meters wide at its base. Between 1260 and 1270, it was raised by three floors, reaching a height of 39 meters. Inside, the tower features a maze-like layout of narrow passages and Gothic-style doorways. It served both as a lookout and living quarters, with fireplaces found on the upper levels. Today, the top floor offers a wooden platform providing sweeping views of the Váh valley and nearby mountain ranges.
Archaeological excavation near the Barbara Palace and Máté Tower uncovered the foundations of a rare four-apsed circular church structure, known as a rotunda, dating from the 9th to 10th century. This cloverleaf-shaped building represents one of the oldest known central constructions in Slovakia and may be linked to the architectural traditions of Great Moravia, an early medieval Slavic state.
The Barbara Palace, constructed around 1430 by King Sigismund for his wife Barbara of Cilli, is the largest residential building within the complex. Built primarily of stone with ribbed vaulted ceilings in the cellar, it originally featured richly decorated doorways and a grand knight’s hall adorned with cross vaulting and heraldic frescoes. Though some decorative elements have been removed, the palace remains a prominent example of late medieval aristocratic architecture serving administrative and ceremonial purposes.
Adding to the residential component, the Zápolya Palace was built between the late 15th and early 16th centuries. This structure boasts two floors of noble living spaces situated above ground-level stables and carriage rooms. Since 1994, it has housed an important collection of Illésházy family portraits, carefully restored and displayed within the historical interiors.
The castle chapel combines Gothic origins with later modifications. Initially constructed with three windows and a flat ceiling, it was vaulted during the 16th century and expanded in 1661 through the addition of a sacristy and presbytery. Surviving fresco fragments decorate the walls, and a crypt lies beneath the main altar, marking the sacred nature of this space within the fortress.
The defensive works of Trenčín Castle include several key elements. Five main gates controlled access, while bastions such as the Jeremiás Tower—a cylindrical artillery tower with openings for cannon fire—provided strongpoints against attackers. The Hungerturm, or Royal Tower, is a round bastion with exceptionally thick walls and a deep underground chamber historically used as a prison. The castle’s southern defense system is particularly elaborate, featuring three dry moats protected by two bastions named Mühlbastion and Jeremiasbastion. These fortifications guard the vulnerable saddle area linking the main rock to the nearby Brezina ridge.
During the 17th century, star-shaped forts were added, including around the Malom (Mill) Tower. These angled bastions represented advances in military architecture designed to withstand artillery assaults. A deep well, known as the Well of Love, was gradually dug between the 15th and 16th centuries by local laborers. Though about 72 meters deep and capped today with a hexagonal stone roof, the well did not reach the level of the nearby river and instead collected rainwater.
Additional features include a Renaissance-era barracks with multiple floors and firing slots, a powder mill adjacent to the artillery bastion, and a 17th-century cistern for water storage. The site also contains a network of concealed stairways and tunnels, some of which have collapsed over time, providing intricate underground connections within the fortress. Today, Trenčín Castle operates as a museum preserving medieval noble life, weaponry, furnishings, and artifacts uncovered by archaeological work. Careful restoration has maintained many of its Gothic and Renaissance elements, including vaulted ceilings, doorways, and fresco fragments, allowing these complex layers of history to remain visible.
