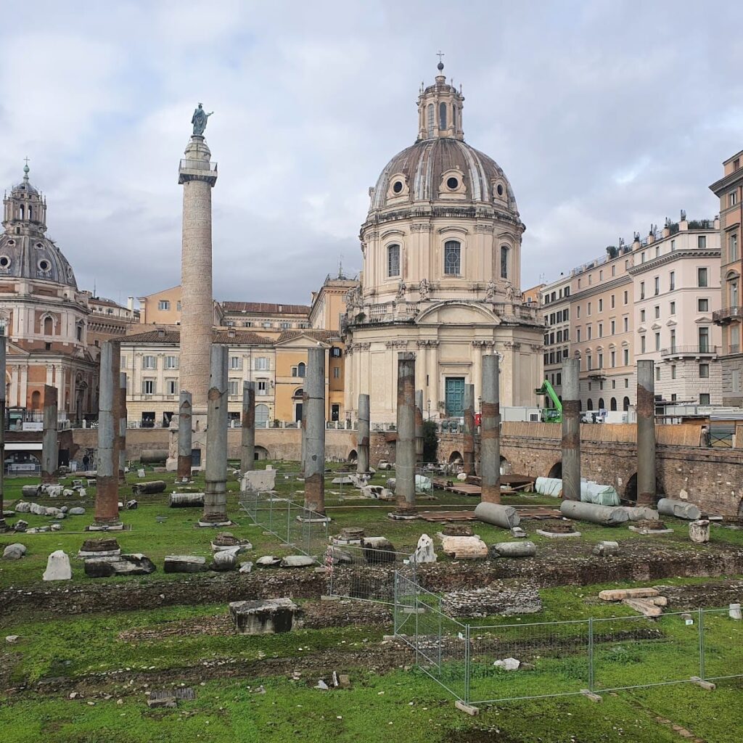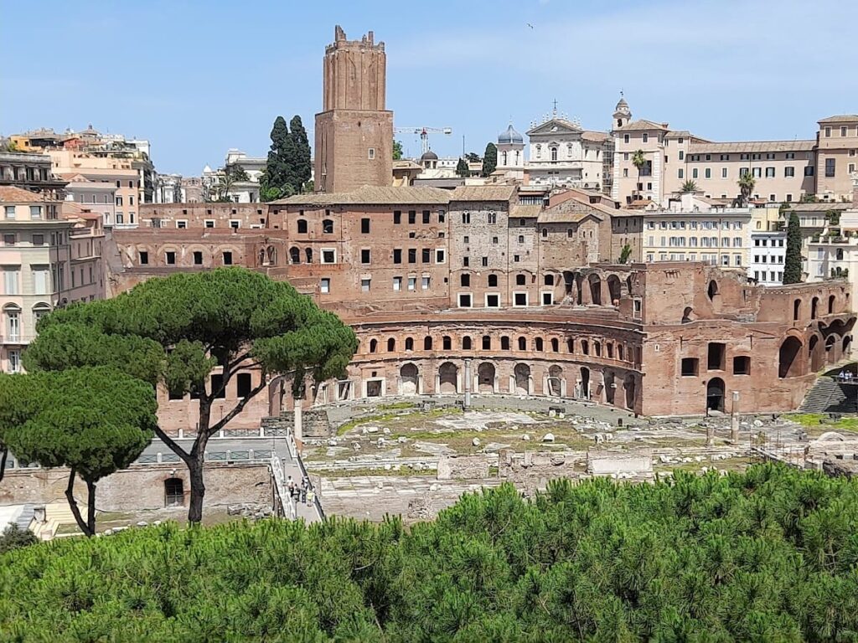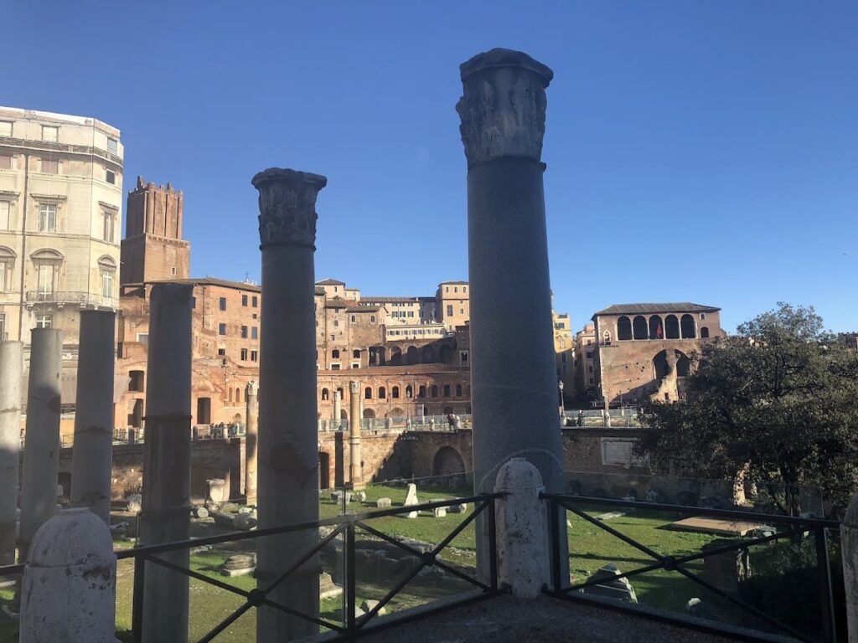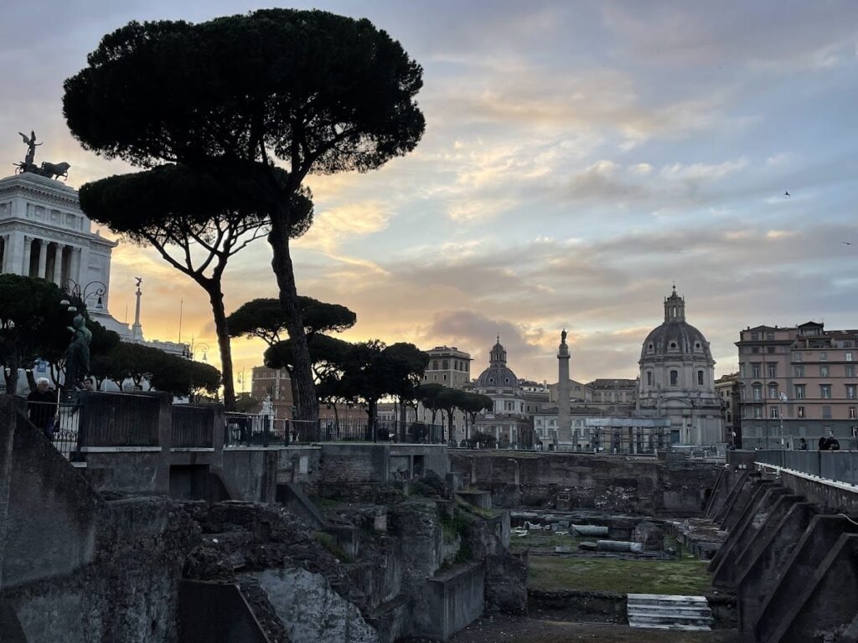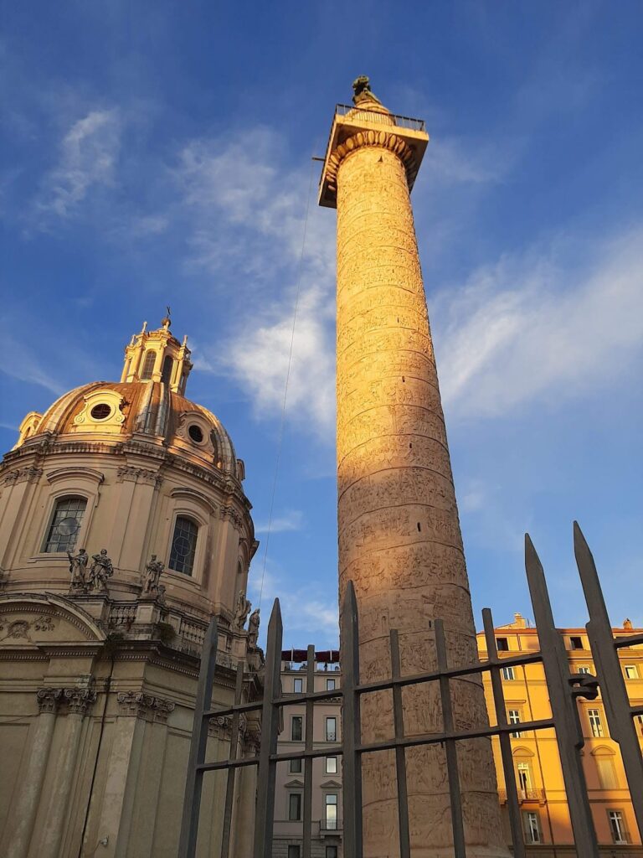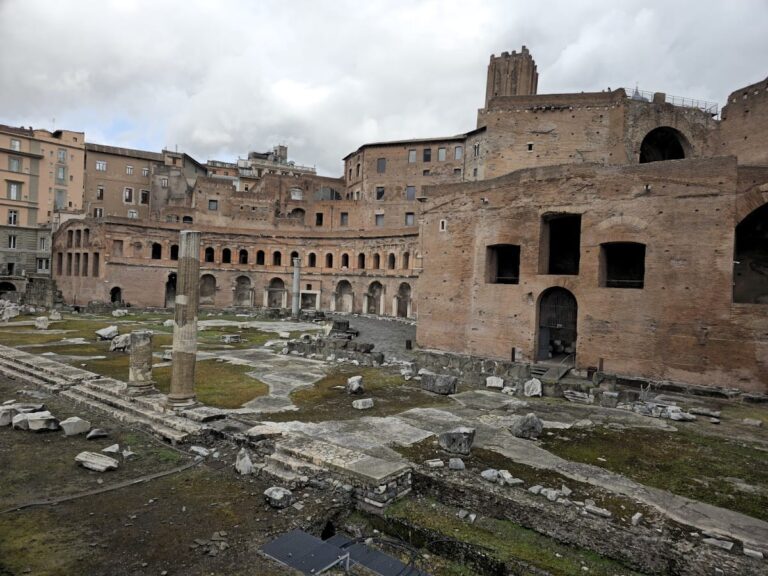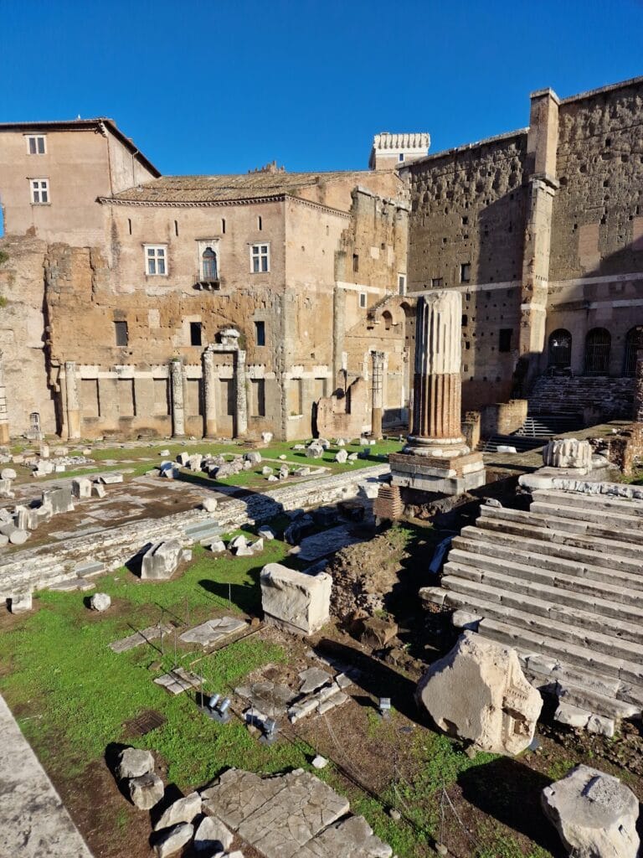Trajan’s Forum: Rome’s Largest Imperial Forum Celebrating Military Triumphs
Visitor Information
Google Rating: 4.7
Popularity: Medium
Google Maps: View on Google Maps
Country: Italy
Civilization: Roman
Remains: Civic
History
Trajan’s Forum is located in Rome, within the province of Rome, Italy. It was built by the ancient Romans as the final and largest of the Imperial Forums. Construction took place between 106 and 113 AD under Emperor Trajan, financed by the wealth gained from his conquest of Dacia, which lasted from 101 to 106 AD. The architect Apollodorus of Damascus designed the complex, which was inaugurated in 112 AD, with Trajan’s Column following in 113 AD. The forum celebrated Trajan’s military victories and promoted the idea of Roman peace, known as pax romana.
Throughout the 2nd to 7th centuries AD, the forum remained in active use and was well preserved. It hosted judicial proceedings, public ceremonies such as the freeing of slaves, law announcements, auctions, and cultural events including readings in its libraries. Emperors like Constantius II admired the site, and it was mentioned by the writer Cassiodorus. However, earthquakes in 801 and possibly 847 AD caused significant damage, leading to partial collapse and decline.
From the 9th century onward, the forum’s marble paving was removed for reuse elsewhere. The area gradually became overgrown and partially occupied by homes and gardens as the Roman sewer system clogged, raising the ground level. In the 11th century, the Frangipane family converted the complex into a fortress. Several churches were built nearby, including San Niccolò de Columna, which used Trajan’s Column as a bell tower.
The basilica and libraries survived in a ruined state until the 15th century, though much of their decoration was lost. The southern side of the forum remained partly intact until the mid-16th century. Between the 12th and 14th centuries, the adjacent Trajan Markets were transformed into a defensive structure called Castellum Miliciae, with the Torre delle Milizie serving as its main tower.
Archaeological excavations began in 1811 under Napoleon and continued with major campaigns in the early 20th century and during Mussolini’s rule from 1928 to 1931. These efforts uncovered key architectural elements and clarified the forum’s layout. More recent investigations from 1998 to 2007 have revised earlier reconstructions, especially regarding the forum’s northern and southern ends and the uncertain location of the Temple of the Divine Trajan and Plotina.
Remains
Trajan’s Forum covers an area approximately 300 meters long and 185 meters wide. It is oriented parallel to Caesar’s Forum and perpendicular to Augustus’ Forum. The complex features a monumental entrance, possibly a triumphal arch, on the southeast side facing Augustus’ Forum. The large rectangular piazza measures about 116 by 95 meters and is paved with roughly 3,000 white marble slabs. Two porticoes with semicircular exedrae (curved recesses) flank the piazza.
A colossal gilded bronze equestrian statue of Emperor Trajan stood near the entrance side of the piazza. The southeast boundary is marked by a convex wall made of peperino stone, decorated with projecting columns of yellow and cipollino marble about 1.5 meters in diameter. Corinthian pilasters and a sculpted frieze depicting putti (cherubs) pouring libations to griffins adorned this wall.
The porticoes were raised two steps above the piazza and featured Corinthian columns made of pavonazzetto marble. Their attics were richly decorated with large statues of Dacian prisoners alternating with portrait medallions, including figures such as Agrippina the Younger and Emperor Nerva.
At the northwest end of the piazza stands the Basilica Ulpia, the largest basilica in Rome at the time. It measured 170 meters by nearly 60 meters and had five naves with two lateral apses. The central nave was surrounded by four side aisles separated by granite columns. The basilica had a two- or possibly three-tiered colonnade with cipollino marble shafts and was richly decorated with colorful marbles and bronze ornaments.
Behind the basilica lies a courtyard featuring Trajan’s Column, a 29.78-meter-high monument made of 29 drums of Luna marble weighing between 25 and 77 tons each. The column is surrounded by two symmetrical libraries, one for Greek texts and one for Latin, each with two orders of columns, niches for scrolls, and floors of granite and yellow marble. The column serves as a funerary monument and displays a detailed spiral frieze with 155 scenes and about 2,500 figures illustrating the Dacian Wars.
The Temple of the Divine Trajan and Plotina, traditionally thought to be at the forum’s northern end and built after 121 AD under Hadrian, remains archaeologically uncertain. Only a dedicatory inscription and a large capital survive, suggesting very tall columns about 20 meters high. Recent excavations have not confirmed its exact location.
Adjacent to the forum, the Trajan Markets form a multi-level complex with over 170 rooms used for shops, archives, and administrative functions. These markets supported the cut slopes of the Quirinal Hill.
Construction materials include various colored marbles such as yellow antique, pavonazzetto, cipollino, and gray Egyptian granite, along with peperino stone, brick foundations, and Luna marble for the column drums. The forum’s decoration prominently features military themes, including statues of Dacian prisoners, reliefs of weapons and trophies, and inscriptions honoring legions. Parts of the “Great Trajan Frieze” were later reused on the Arch of Constantine.
Excavations have uncovered the foundation pit for Trajan’s equestrian statue, shifted southward from the piazza’s center, as well as original marble pavements, column shafts, and architectural fragments. The forum’s layout symbolically references Roman military camps, with the column representing military standards and the libraries serving as archives.
Today, Trajan’s Column remains nearly intact. The basilica and libraries survive in partial ruins, while the temple’s remains are minimal. The piazza and porticoes exist as archaeological remains, some partially reconstructed. Numerous inscriptions and statue bases attest to the presence of statues honoring statesmen, generals, and cultural figures from the late empire.
A unique colony of freshwater crabs (Potamon fluviatile) inhabits the ancient sewer system beneath the site. This population may date back to when fish and crustaceans were sold and farmed in the nearby markets.
