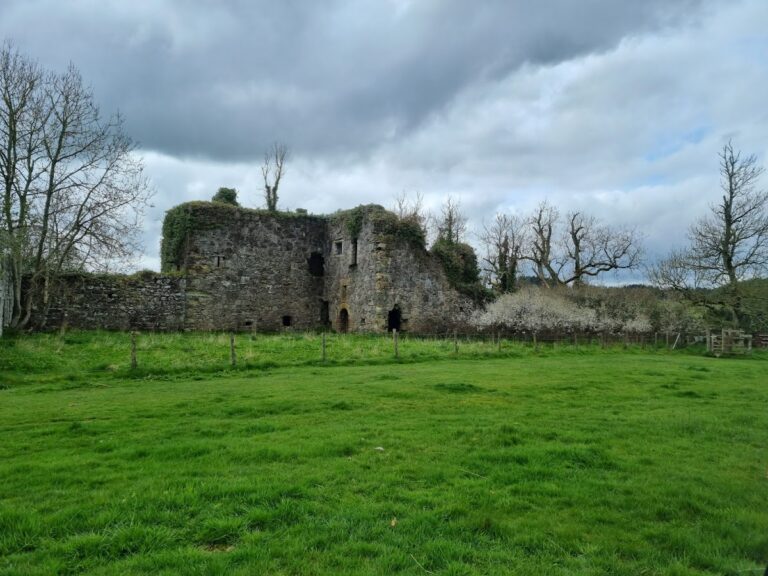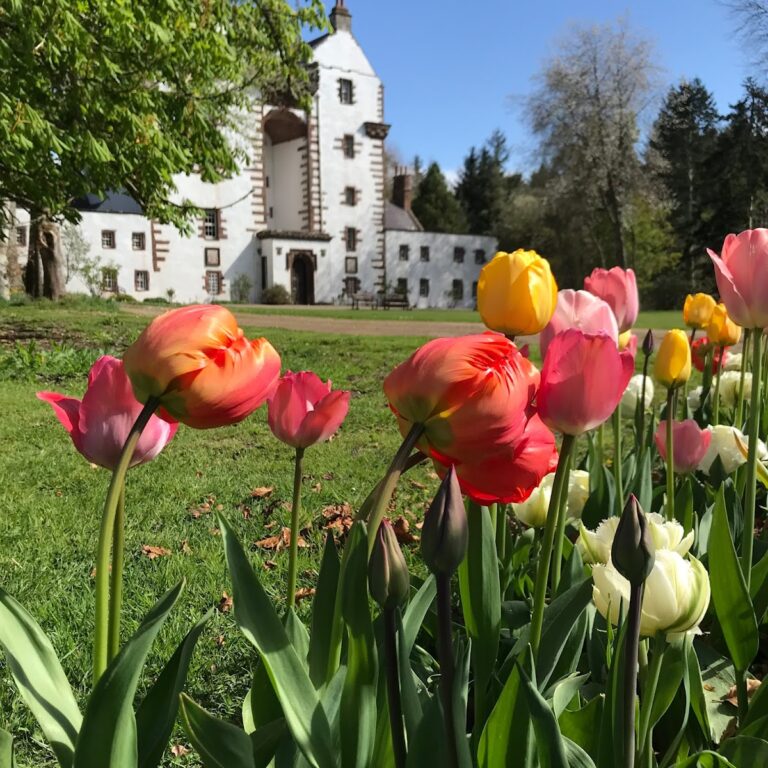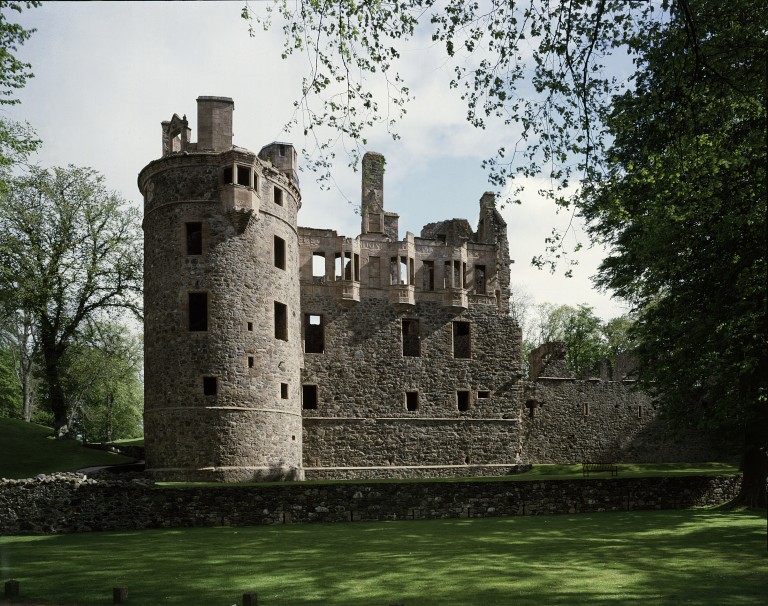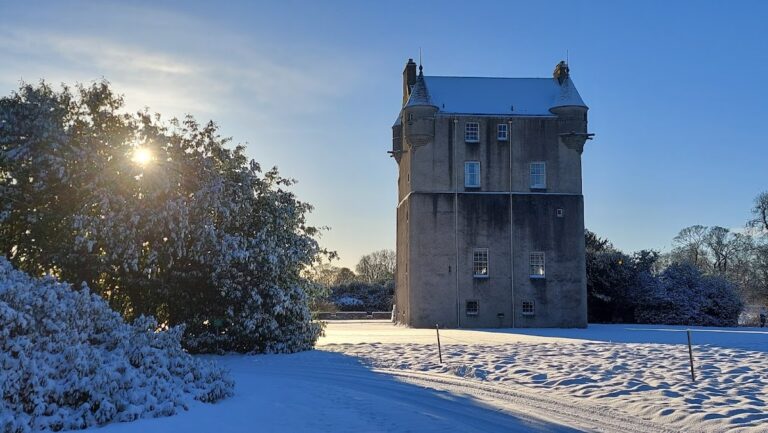Towie Barclay Castle: A Historic Scottish Keep in Aberdeenshire
Visitor Information
Google Rating: 5
Popularity: Very Low
Google Maps: View on Google Maps
Country: United Kingdom
Civilization: Unclassified
Remains: Military
History
Towie Barclay Castle is situated near Turriff in Aberdeenshire, Scotland. It was established by the Scottish Clan Barclay, whose connection to the site dates back to the 11th century.
The land was originally granted to Clan Barclay in the 11th century by King Malcolm III of Scotland. Evidence suggests an early structure existed by the 12th century, highlighted by an inscription honoring Sir Alexander Barclay of Tolly, who died in 1186. During this period, the clan gained a local presence, though their history became intertwined with a notable event when they attacked a nearby nunnery. Following this attack, the 12th-century poet Thomas the Rhymer is said to have placed a curse on the castle, declaring it would bring luck to women but misfortune to men. This legendary pronouncement influenced the clan’s later decisions, including the sale of the castle in the mid-18th century.
The castle seen today originates primarily from 1593, when Clan Barclay constructed the current quadrangular keep. Its design reflects mid-16th-century architectural styles, preserving much of the local medieval character. In the 17th century, the castle was involved in national conflict. On 13 May 1639, during the First Bishops’ War—a preliminary phase of the wider Wars of the Three Kingdoms—the castle grounds witnessed the first fatality at the skirmish known as the “Trot of Turriff.”
Ownership of the castle changed hands several times over the following centuries. In 1752, Charles Maitland Barclay sold it to James Ogilvy, the 5th Earl of Findlater. Later, in 1792, the Earl transferred ownership to Robert Gordon’s Hospital in Aberdeen. At this point, significant alterations were made: the castle’s turrets and defensive openings were removed, its height reduced by two storeys, and the surrounding moat filled in. These modifications reflected changing needs and attitudes toward fortified residences.
By the mid-20th century, Towie Barclay Castle had fallen into disrepair, despite receiving a new roof in 1874. In the late 1960s, the property entered a new chapter when musician Marc Ellington and his wife Karen acquired it. Over seven years they undertook a meticulous restoration, funded by Ellington’s music career and overseen by Karen Ellington. Their work preserved the original 16th-century stonework on the castle’s lower floor, while reconstructing upper levels using modern techniques. This project earned recognition in 1973 with a Saltire Society Award, highlighting its contribution to Scottish heritage preservation. As of 2008, the castle remains in the Ellington family’s hands and is protected as a Category A listed building, with an associated barn holding Category B status.
Remains
Towie Barclay Castle is a lowland quadrangular keep built predominantly from rubble stone, typical of its late 16th-century origins. Its layout nearly follows a square plan, a common style for Scottish keeps of this period, and it stands near the town of Turriff. The building’s defensive and domestic features combine to form a compact, fortified residence.
The main hall is a prominent space within the castle, measuring roughly 30 feet long by 20 feet wide (about 9.1 by 6.1 meters). This hall is noteworthy for its vaulted ceiling, which divides into two sections supported by ribbed and cross vaulting springing from consoles decorated with leaf motifs. These consoles also bear shields featuring the symbols of the four Evangelists, lending the hall a distinctive ecclesiastical character. Above the hall’s entrance is a small vaulted gallery set within the wall. This gallery includes ribbed vaulting decorated with carved motifs such as the monogram I.H.S., a heart, and pierced hands, all symbols connected to Christ. Intended as a private chapel or prayer room for the family’s baron, it was accessible via a small stair from the upper floor and could be opened to the main hall by sliding a curtain. On either side of this opening, recessed niches would have held statues or religious images, reinforcing the chapel’s spiritual function.
The entrance area also reflects sophisticated design. Its lobby features ribbed and cross vaulting, a distinctive local variation on stone ceiling construction. Above the lobby is a small private room overlooking the door. Adjacent to the main entrance, a break in the wall creates a narrow passage leading to the stairwell. This feature includes a gunloop— a small opening for firearms—allowing defenders to watch and protect the entrance. The gunloop is guarded internally by a stone pillar carefully designed to provide clear visibility while shielding the defender from incoming attacks.
The castle’s ground floor contains vaulted cellar rooms, similarly built with small gunloops for defense. One cellar is connected by a private staircase leading directly to the main hall, providing discreet access between floors. The main staircase to the first floor combines a straight flight with a turn around the tower’s corner, arriving at a large landing immediately outside the main hall’s door.
Alterations made in 1792 significantly changed the castle’s external appearance. At this time, the turrets and crenellated defensive openings known as embrasures were removed. The building’s height was lowered by two storeys, and the surrounding moat was filled in, reflecting shifts away from fortification. Despite these changes, the lower story retains much of its original 16th-century masonry.
The extensive restoration carried out in the 20th century preserved these historic stone walls at the base, while upper floors were reconstructed with modern materials. This careful work maintained the character of the original stone vaulting and decorative details, connecting contemporary visitors to the castle’s rich architectural heritage. The design elements of ribbed and cross vaulting within Towie Barclay Castle are rare in Scottish castles but find parallels at sites such as Balbegno, Gight, Delgaty, and Edzell Castles, indicating a regional tradition that blends residential and ecclesiastical architectural styles.







