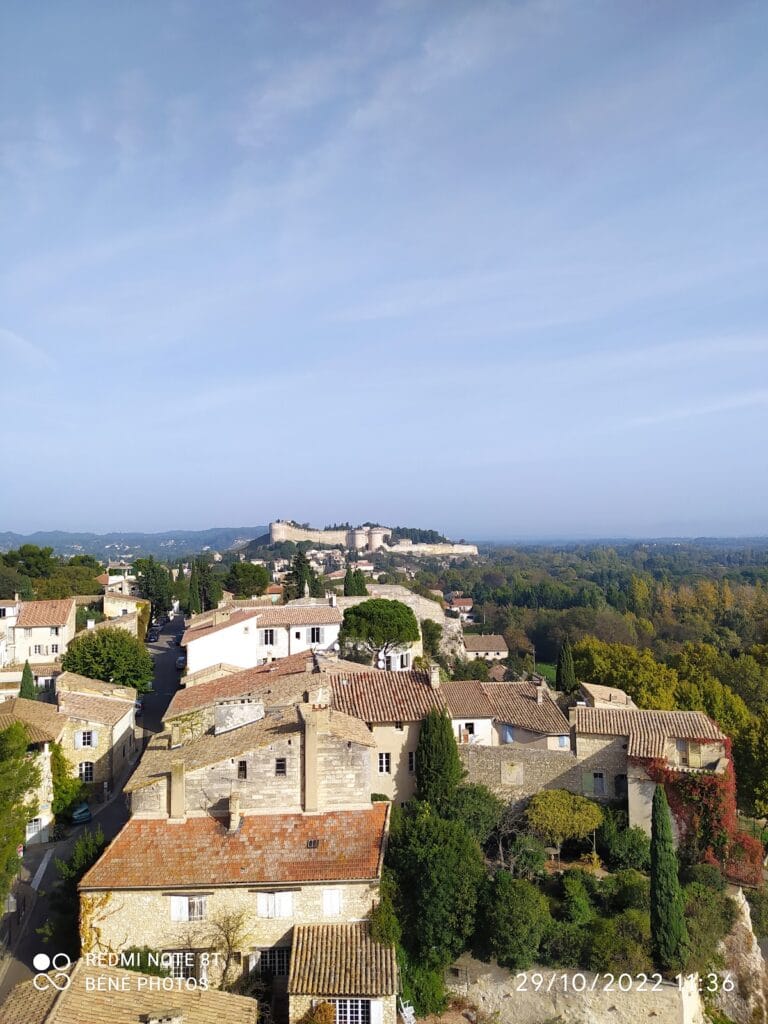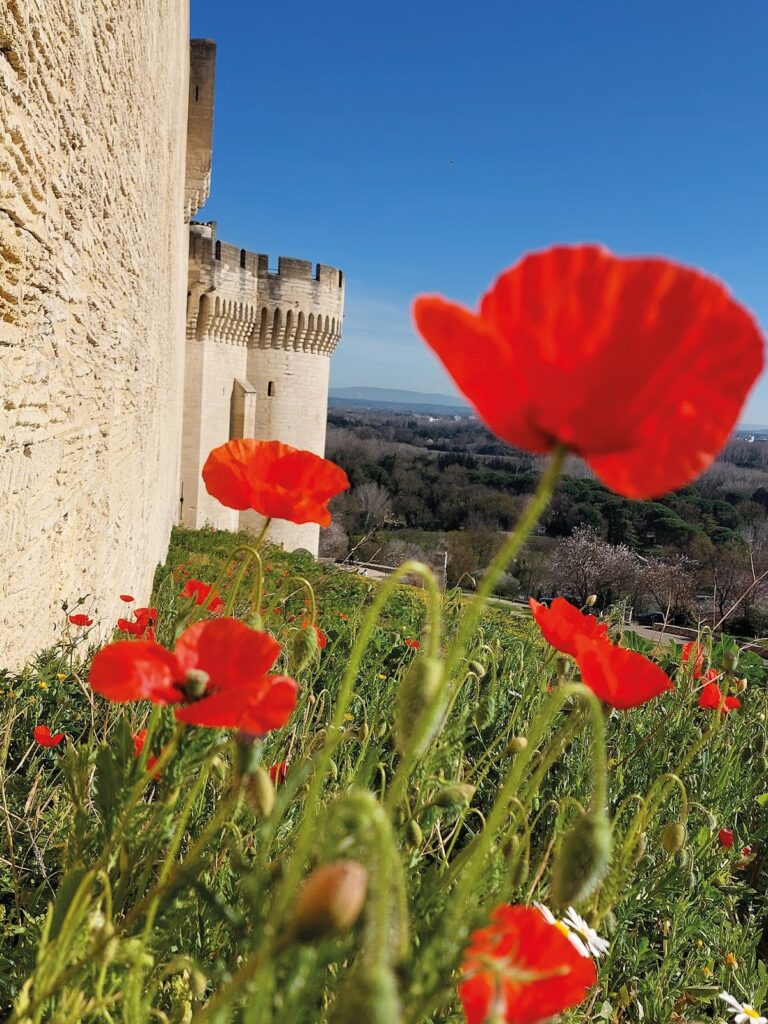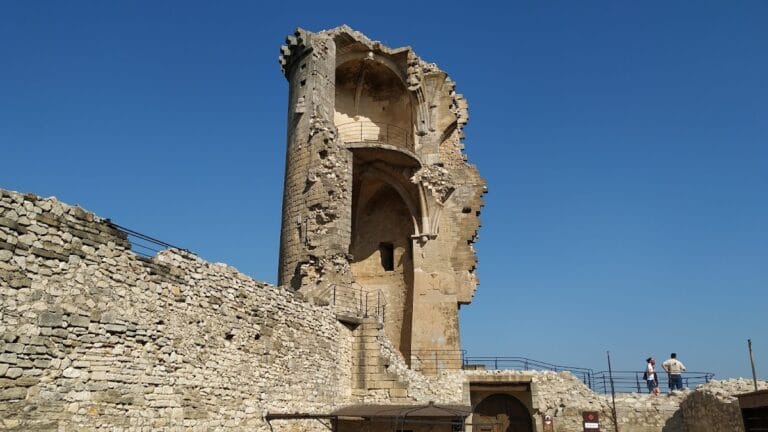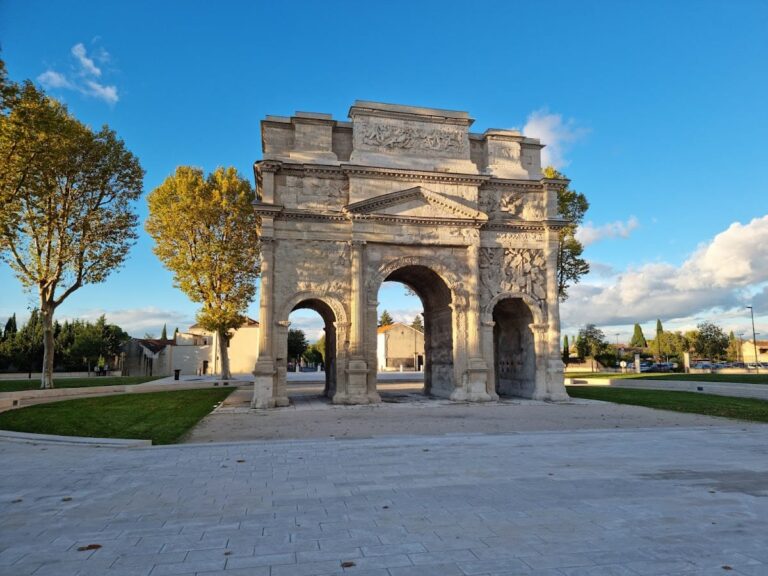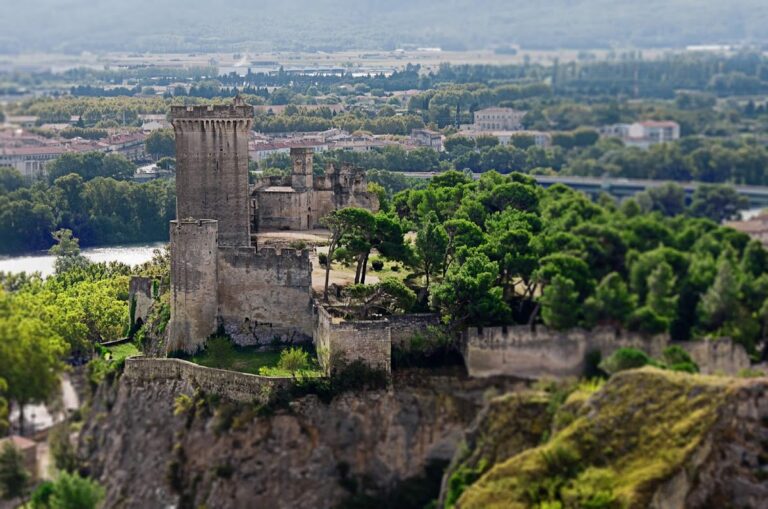Tower of Philip the Fair: A Medieval Fortress in Villeneuve-lès-Avignon
Visitor Information
Google Rating: 4.3
Popularity: Low
Google Maps: View on Google Maps
Country: France
Civilization: Medieval European
Remains: Military
History
The Tower of Philip the Fair stands in Villeneuve-lès-Avignon, France, built by the medieval French kingdom. Its origins date back to the late 13th century, when King Philip IV of France, known as Philip the Fair, ordered the construction of a defensive tower between 1292 and 1303. This installation was intended to mark the French end of the Saint-Bénézet Bridge, which spanned the Rhône River and served as a boundary between the Kingdom of France and the Papal territory centered in Avignon.
The tower was part of a larger fortress complex that included a gatehouse, curtain walls, a chapel, and living quarters for the châtelain (castle keeper). This fortification was built despite opposition from the Count of Provence and the residents of Avignon, reflecting tensions tied to control over the border. The initial structure consisted of two storeys and was completed in 1302. Around 1350, during the reign of either Philip VI or John II of France, a third storey was added, featuring a rectangular turret and openings called machicolations for defensive purposes. A narrow cylindrical watchtower was also appended sometime in the 15th or 16th century.
During the Avignon Papacy, from 1309 to 1377 when the popes resided in Avignon, the fortress held strategic value. It facilitated the safe passage of church dignitaries and nobles across the Rhône River. The Saint-Bénézet Bridge, integral to this connection, experienced frequent flood damage and was eventually abandoned in 1669. Following this, the military relevance of the fortress declined. Repairs by the French crown continued until the late 18th century, but after the French Revolution, the fortress fell into neglect. In 1822, most fortress buildings were demolished by the local authorities, leaving only the tower intact.
Recognized for its historical importance, the Tower of Philip the Fair was designated a Monument historique in 1862. It has since been the subject of several restorations, including work in the 20th century and a significant campaign in 2003. Currently, the tower is owned by the local municipality and houses exhibitions detailing its own history and the story of the Saint-Bénézet Bridge.
Remains
The Tower of Philip the Fair is built on a rocky slope and has an irregular quadrilateral shape with sides measuring roughly 13.4 by 15.7 meters. Constructed from limestone blocks sourced near the nearby Fort Saint-André, its lower levels display rusticated ashlar masonry – a technique where stone blocks are carefully shaped and textured to provide strength and a distinct appearance. This robust stonework supports three spacious floors, each with ceilings approximately 7.5 meters high, reflecting the tower’s dual role as a stronghold and residence.
Inside, a well-preserved spiral staircase roughly one meter wide ascends within a rectangular turret at the northwest corner, linking all floors and the roof terrace. The rooftop, positioned 27 meters above the ground, is surrounded on three sides by defensive machicolations—openings allowing defenders to drop objects or shoot downwards—and has semicylindrical turrets called bartizans at its corners. These features were added during the 14th century expansion and restored in the 1980s. The full height of the tower reaches about 39 meters when including the turret and watchtower above the main structure.
The ground floor was likely used by guards and features a small north-facing entrance guarded by a bretèche—a stone structure projecting over the doorway with openings called murder-holes for defense. The vaulted ceiling inside has ribs forming a quadripartite or four-part design, supported by simple corbels and ceiling bosses decorated with acanthus leaf motifs. Lighting comes through six openings: a window looking toward the bridge and five narrow arrowslits set within deep wall niches, some accompanied by stone benches. A large recessed fireplace within the north wall would have provided warmth. Traces of original wall paintings survive, including a stylized outline of a man’s head above the fireplace and interlocking hexagonal patterns in red ochre, decorated with foliage and five-petaled roses in several niches.
The first floor served as the principal reception area, evidenced by the richer carving decorating six corbels and ceiling bosses with busts and foliage motifs. The rib vaulting divides the ceiling into two bays, and six openings bring in daylight, consisting of four windows and two arrowslits set in niches. This floor also contained a fireplace in the west wall. An auxiliary door on the east side, likely accessed originally by an external wooden staircase, linked the tower to the châtelain’s residence and gatehouse. In the 18th century, this door and four adjacent niches were blocked when the upper floors were repurposed as a prison but were reopened during restoration in the 1970s.
The third level, added around the mid-14th century, shows rib vaulting divided into three bays with corbels and bosses carved in a less refined style than the floor below. Its six openings include two windows and four arrowslits with pointed (ogival) arches, different in shape from the semicircular openings below. During its time as a prison, the arrowslits were blocked and have not been reopened. The room’s fireplace sits in the north wall, and there is a door leading to a garderobe (medieval latrine) in the southwest corner. This garderobe may have originally been a small projecting turret known as a bartizan.
The tower’s defensive features include machicolations and bartizans on the roof for observation and protection, as well as stone projections along the north and east sides suggesting the presence of a curtain wall that was planned but may not have been completed. Doorways on these sides hint at access to walkways atop these walls. Two additional blocked doorways in the west wall likely served as entrances to garderobes connected to the spiral staircase.
Decorative elements on the tower include three carved crests beneath a hood mould on the east facade. These likely represent the French king, the Abbey of Saint-André, and Pope Clement VI, who acquired Avignon in 1348, signifying the tower’s connection to both royal and ecclesiastical authorities.
Today, the ground floor hosts art exhibitions, while the first floor features displays exploring the tower’s history and the story of the Saint-Bénézet Bridge, preserving the memory of this striking medieval structure.

