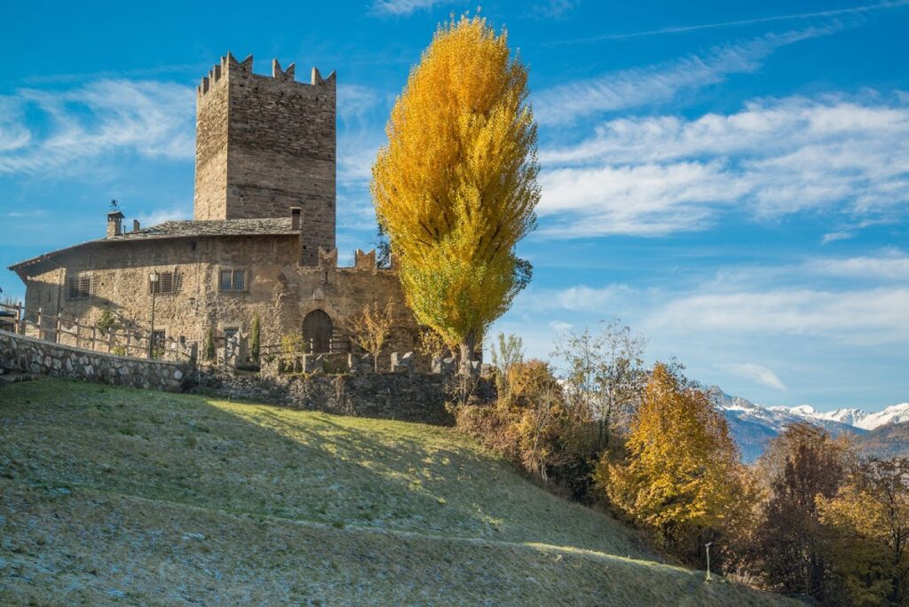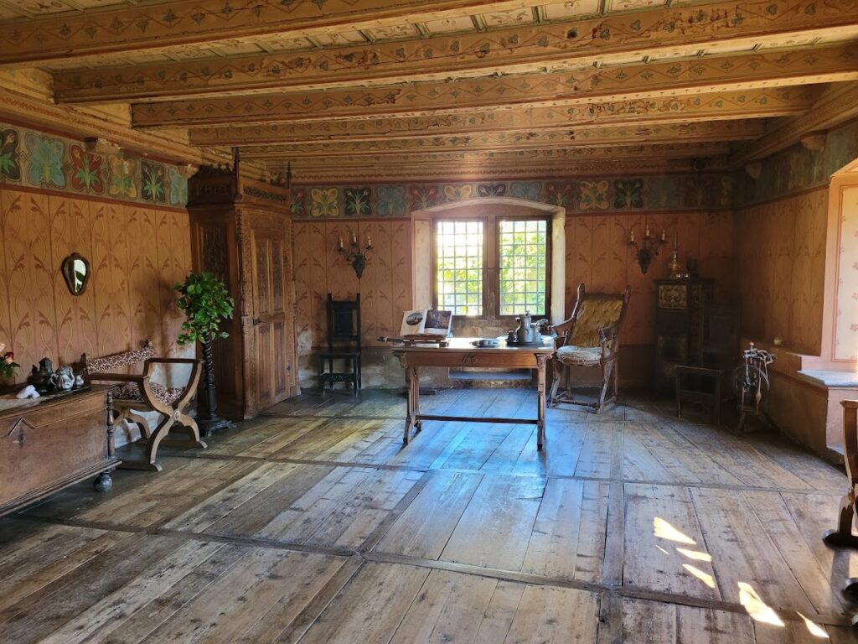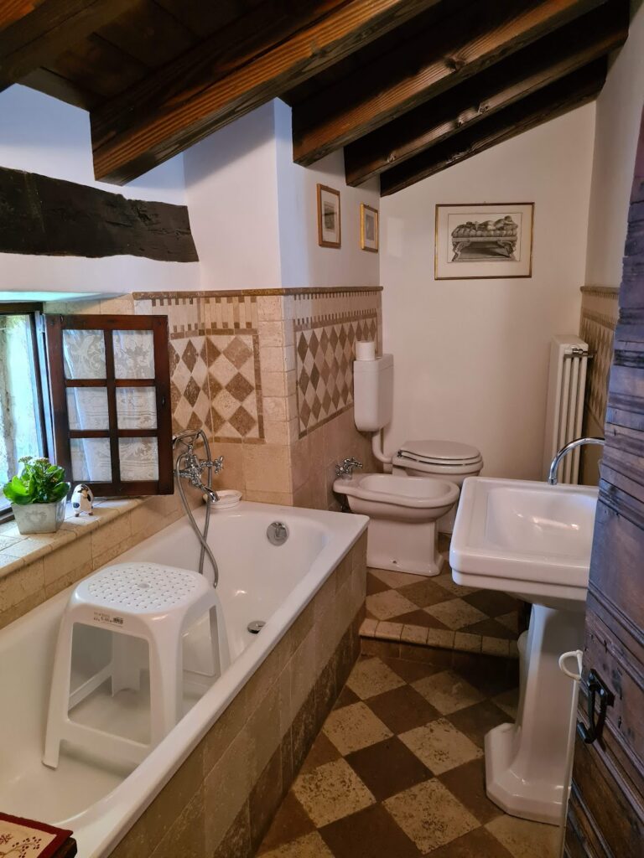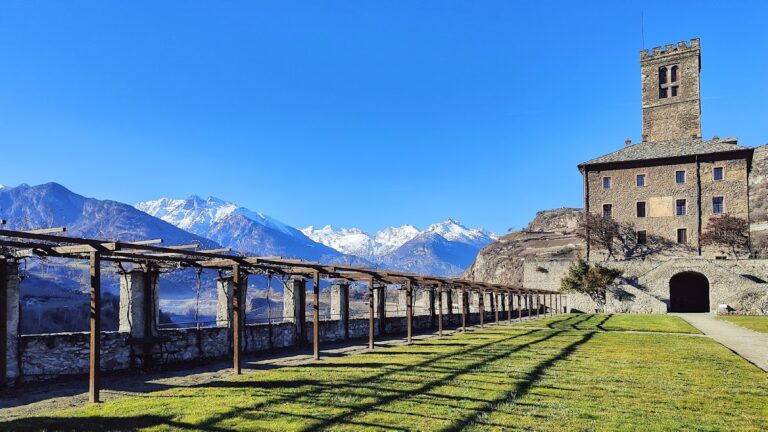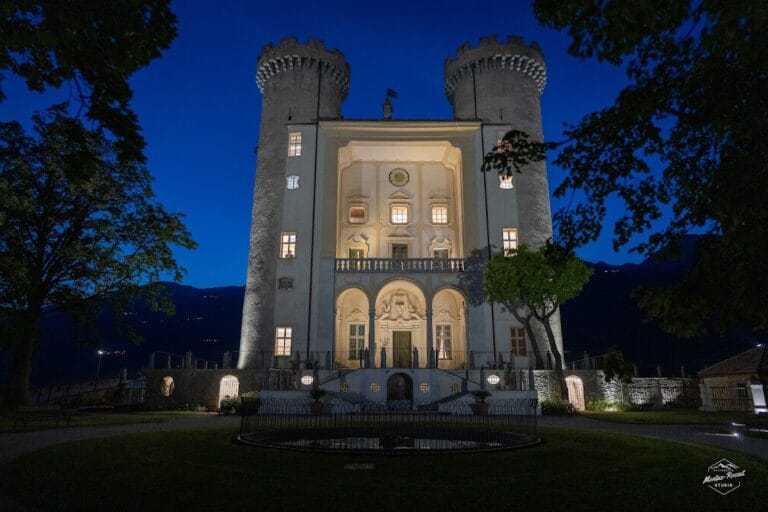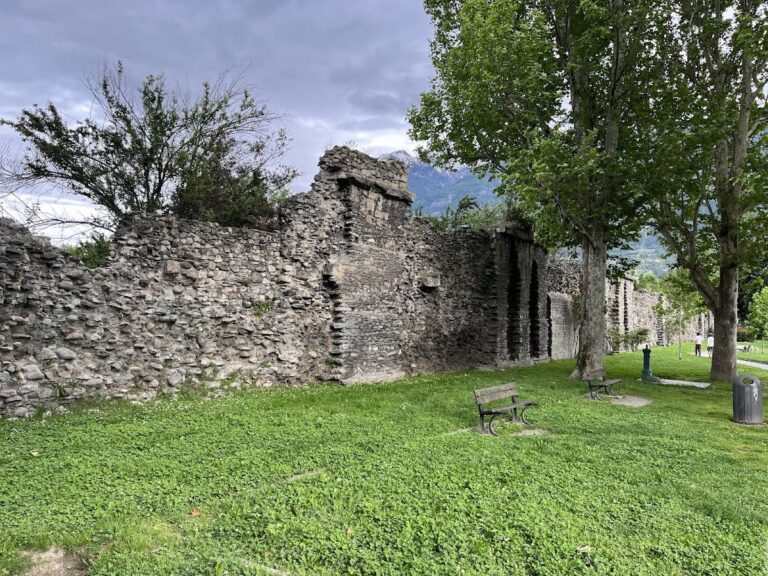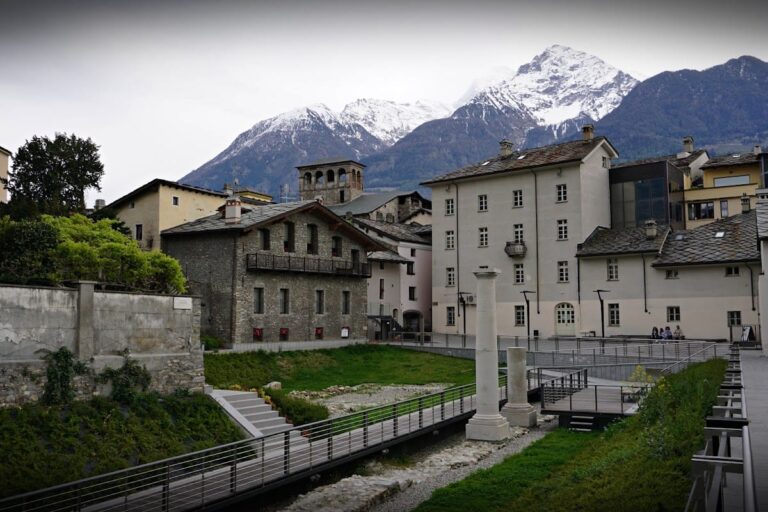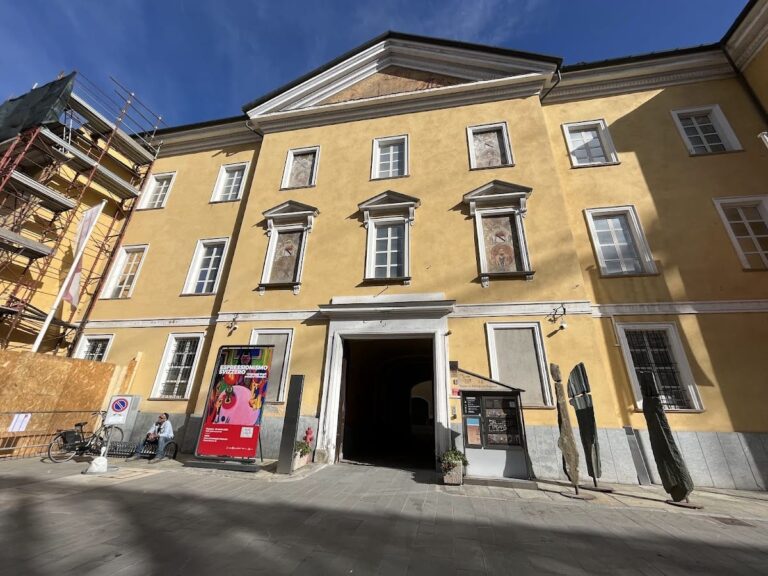Tour de Villa Castle: A Medieval Fortress in Gressan, Italy
Visitor Information
Google Rating: 4.8
Popularity: Low
Google Maps: View on Google Maps
Official Website: tourdevilla.it
Country: Italy
Civilization: Unclassified
Remains: Military
History
Tour de Villa Castle is situated in the municipality of Gressan in Italy. Constructed by the noble de Villa family around the late 12th century, this medieval private fortress reflects the longstanding presence of one of the oldest aristocratic lineages in the area, whose roots date back to between 1000 and 1200.
During the 13th century, the de La Tour de Villa family rose to political prominence, holding the important regional position of vice-domini of Aosta, a title indicating their role as deputies or representatives in local governance. A notable tradition connects the lordship of Villa to Gundulph de La Tour, reputedly the father of Anselm of Canterbury, thereby linking the castle’s history with remarkable medieval figures in ecclesiastical history.
In the centuries that followed, ownership shifted from the original de La Tour de Villa lineage to the Aymonier family and later the Carrel family. The castle earned the nickname “Tour des Pauvres” (Tower of the Poor) once it entered the possession of the parish of Saint Laurent of Aosta. The parish assigned the building to serve as a poorhouse, reflecting a significant change in the castle’s social role.
By the 19th century, after a period of decline and partial ruin, the castle was acquired in 1864 by Vincent Carlin. In 1885, it changed hands to Joseph-Auguste Duc, the bishop of Aosta, who undertook restoration and transformed the structure into his summer residence. The castle remained under the bishopric until 1921 before passing to Baron Gerbore from the noble Saint-Nicolas family. Since 1945, ownership has belonged to the Arruga family from Milan.
Until 2011, Tour de Villa Castle was a privately inhabited residence. Subsequently, it has been repurposed as a venue for cultural activities, including temporary exhibitions and events, such as those held during the 2012 Culture Festival of Gressan.
Remains
The core of Tour de Villa Castle is a square tower dating back to the 12th century, built primarily from tufa blocks and granite-schist ashlars. This tower rests on a modest granite outcrop located on a gentle slope to the west of the area known as Côte de Gargantua. Its sturdy stone construction with minimal window openings served defensive needs, while light and air entered through narrow slits called loopholes. The initial access point sits on the north side, raised approximately seven meters above the ground level. This original entrance was reached by a double wooden staircase that could be moved or retracted for protection.
Above the original doorway are stone brackets that once supported a horizontal wooden beam, known as a sleeper, which carried a defensive wooden gallery called a bertesca. The presence of holes above the door confirms the former existence of this elevated walkway, offering defenders a vantage point. Atop the tower is a flat lead roof functioning as a platform or belvedere, providing views over the surrounding plain.
Surrounding the tower initially was a short crenellated wall, characteristic of medieval fortification. In the 15th century, a semicircular residential building, rising three stories high, was appended to one side, thus creating two distinct sections within the complex—one medieval and the other dating from the Renaissance period.
During a phase of abandonment, part of the castle’s northwestern segment was lost and ultimately replaced by a courtyard. Restoration efforts included raising portions of the structure and adding battlements. Under Bishop Duc’s renovations in the late 19th century, part of the original defensive wall was demolished to accommodate a crenellated parapet, and a new door was introduced at street level. Two twin windows with grilles, crafted in the traditional Valdostan style, were preserved on the first floor of the residential building adjoining the tower.
Inside, the medieval tower comprises three floors. One of these levels served as a wooden granary and is accessible by a spiral staircase, demonstrating practical use beyond defense.
The later Renaissance addition contains a grand reception hall and a chapel adorned with frescoes attributed to the Artari family. Another notable interior feature is a hall decorated with coats of arms representing the House of Savoy as well as noble families from the Aosta Valley. These heraldic motifs resemble the displays found in the courtyard of Issogne Castle, indicating shared regional artistic traditions.
Together, these architectural elements reveal the evolving functions and styles of Tour de Villa Castle over several centuries, reflecting its adaptations from a fortified medieval stronghold to a noble residence with cultural and religious significance.
