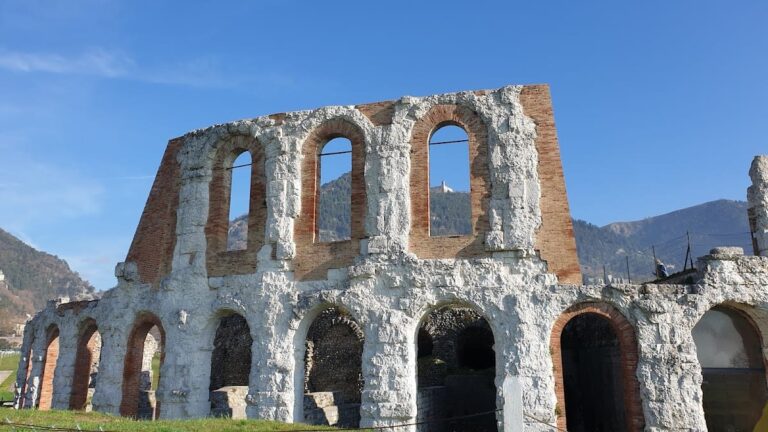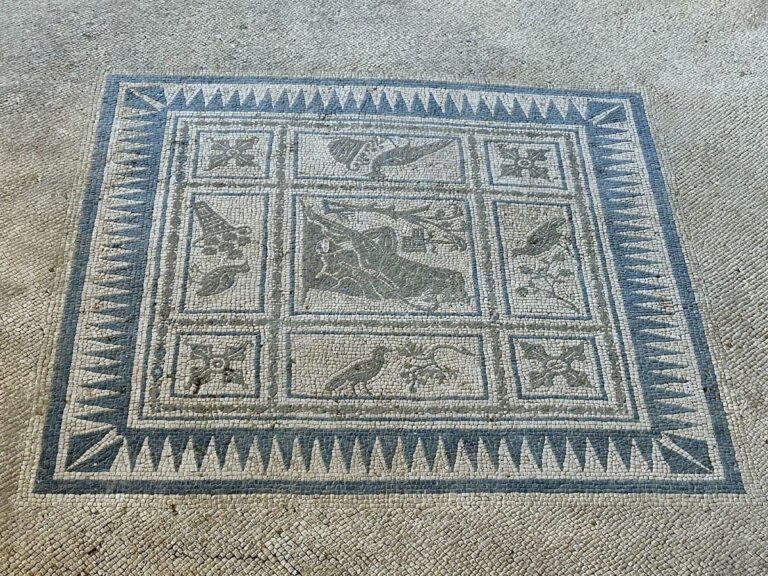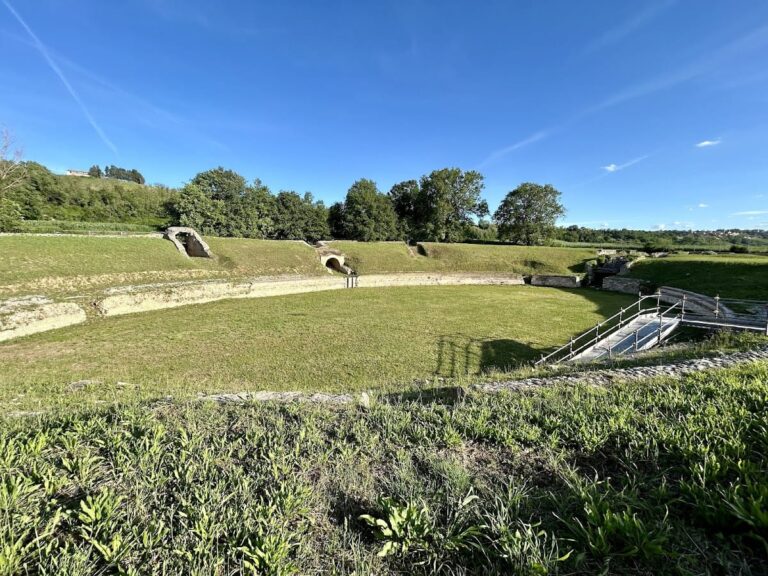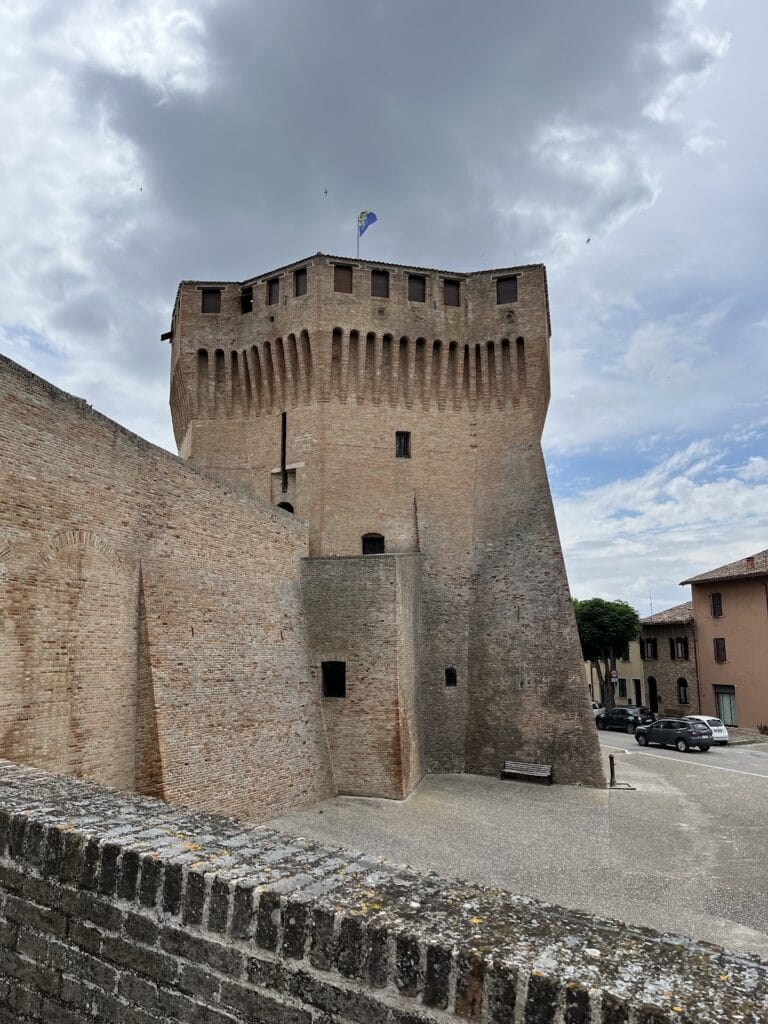Torrione e rocca di Cagli: A Late 15th-Century Fortress in Italy
Visitor Information
Google Rating: 4.6
Popularity: Low
Google Maps: View on Google Maps
Official Website: www.visitcagli.it
Country: Italy
Civilization: Medieval European
Remains: Military
History
The Torrione e rocca di Cagli is a historical fortress complex located in the town of Cagli, Italy. It was built during the late 15th century by the local ruling civilization under the direction of significant regional authorities.
The fortress was commissioned in 1481 by Bishop Bonclerici following the request of Guidobaldo I da Montefeltro, the Duke of Urbino, and construction was entrusted to the renowned architect and engineer Francesco di Giorgio Martini. This fortification formed part of a broader defensive system integrated into the medieval walls of Cagli. Its design reflects a period of military evolution, as traditional medieval fortifications were adapted to resist emerging firearm technology. The Rocca Torrione stood as a key military asset at the edge of city defenses.
In June 1502, the fortress was seized by Cesare Borgia, known as “Il Valentino,” through a cleverly executed stratagem. Following this conquest, significant portions of the fortress were dismantled prior to a second Borgia military campaign targeting the Duchy of Urbino. Despite these damages, the fortress retained importance for the Duchy, as indicated by a 1511 decree issued by Guidobaldo I, which prohibited removing stones from the Rocca, aiming to preserve its structural integrity.
Subsequently, the fortress complex underwent a functional transformation. Its ruins became the site for a convent for Capuchin friars, signifying a shift from military use to religious purposes. Over time, much of the original fortress was lost, leaving the Torrione as the sole intact structure. This fortified tower was historically connected to the main fortress by a concealed underground passage, highlighting the complex’s strategic layout.
Francesco di Giorgio Martini documented the fortress extensively in his architectural treatise, where the Cagli Rocca Torrione appears as the most detailed among his descriptions of six fortress designs. This emphasis suggests the architect’s particular pride in this work. In more recent periods, restoration efforts have preserved the remaining structures, allowing them to accommodate new cultural functions.
Remains
The surviving element of the fortress is the Torrione, a five-story fortified tower constructed during the late 15th century. It is built with thick stone walls and designed for defense against firearms, evident by its arrangement of machicolations—openings in the battlements used to drop objects or fire on enemies below—and loopholes, which are narrow vertical slits for shooting. The tower is positioned astride the remnants of the medieval city walls, emphasizing its role in the city’s defensive ring.
Access to the tower historically involved a narrow wooden door with two slots above it that held the chains of a raised drawbridge. Archaeological excavations have uncovered the base of this drawbridge, which intriguingly did not reach the edge of the fortress moat. The moat itself, which until the 18th century was filled with water supplied by the town’s aqueduct, is marked by a semicircular band of white stone that defines the original retaining wall’s height.
Inside, the first floor contains a stark, functional room equipped with five gun ports surrounded by smoke chimneys for ventilation. The room features a stone notch designed for aiming firearms, a circular hole where a weapon could be mounted, and various square apertures that once held wooden supports to stabilize heavy firearms during use. A windowed passage within the oval section of this room provides access to a deep water cistern located six meters below, ensuring water supply during sieges.
Beneath the first floor are two vaulted chambers with semicircular ceilings, each outfitted with gun ports for additional defense. One chamber leads to a lengthy hidden underground corridor carved into the hill, known as the “soccorso coverto” or secret covered passage. This tunnel provided discreet communication with the fortress’s main parade ground, offering a secure route for reinforcements or evacuation.
The second floor includes an elliptical room without gun ports but featuring two narrow windows overlooking the city walls. This chamber likely served as quarters for the fortress constable or commanding officer, providing surveillance capabilities rather than direct defense.
Staircases carved within the thick walls lead upwards to smaller rooms; one such chamber contains evidence of winches used to operate the drawbridge above the entrance. The topmost room is distinguished by a roof with exposed trusses, likely altered during renovations in the 16th century aimed at adapting the structure to evolving military needs.
The plastered walls of the tower bear graffiti, including a coat of arms and an inscribed motto dated 24 November 1519. This inscription references men loyal to Lorenzo de’ Medici during his rule over the Duchy of Urbino under Pope Leo X, connecting the site to notable historical figures and political allegiances.
The tower’s external defensive features include a large battlement walkway with 58 wooden-covered machicolations designed for vertical defense and 15 narrow arrow slits to protect against attackers. From these ramparts, the trapezoidal Porta Massara—the city gate rebuilt in 1289 through donations from the community of Massa Trabaria—is visible. This gate was likely defended by a bascule bridge, a type of drawbridge, and an external walkway supported by stone corbels, though these are separate from the tower itself.
Together, the Torrione and its remaining structures offer valuable insight into late medieval and early Renaissance military architecture adapted for firearm warfare, as well as the evolving uses of fortified sites in Italian history.










