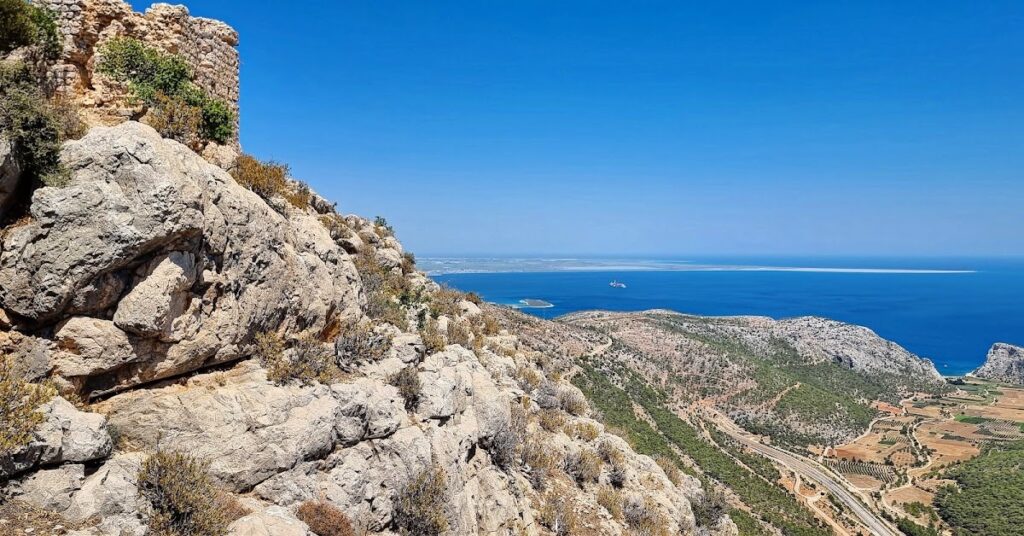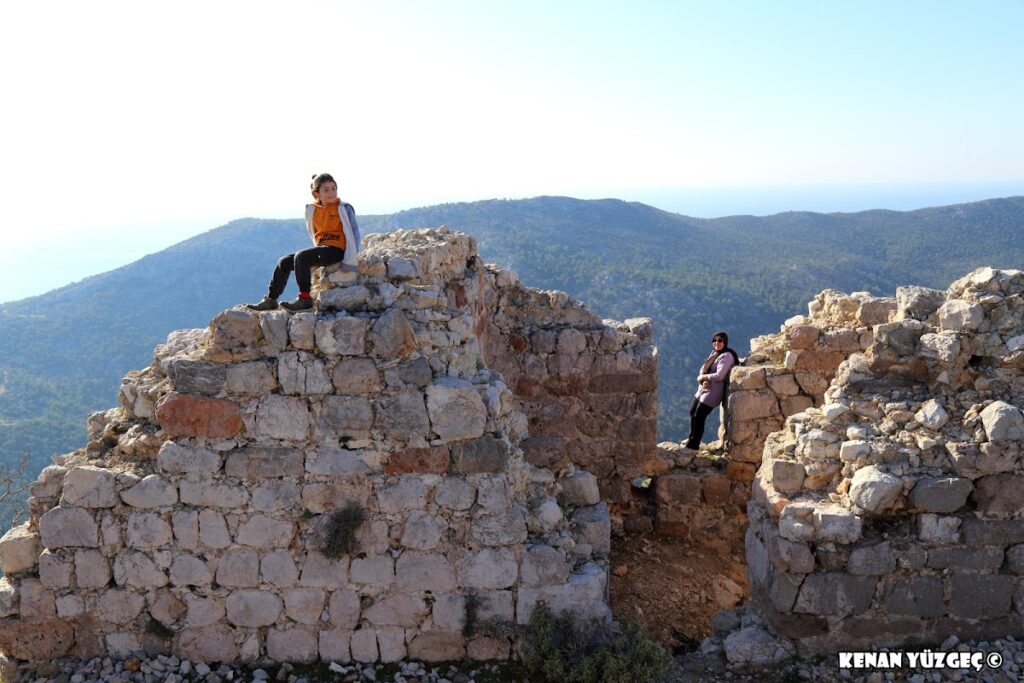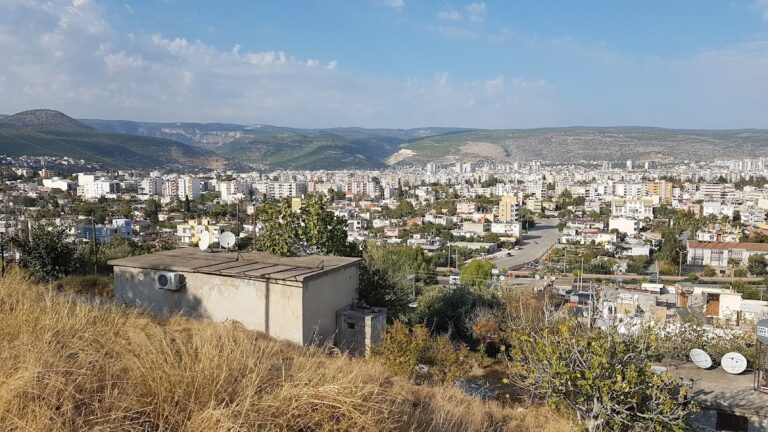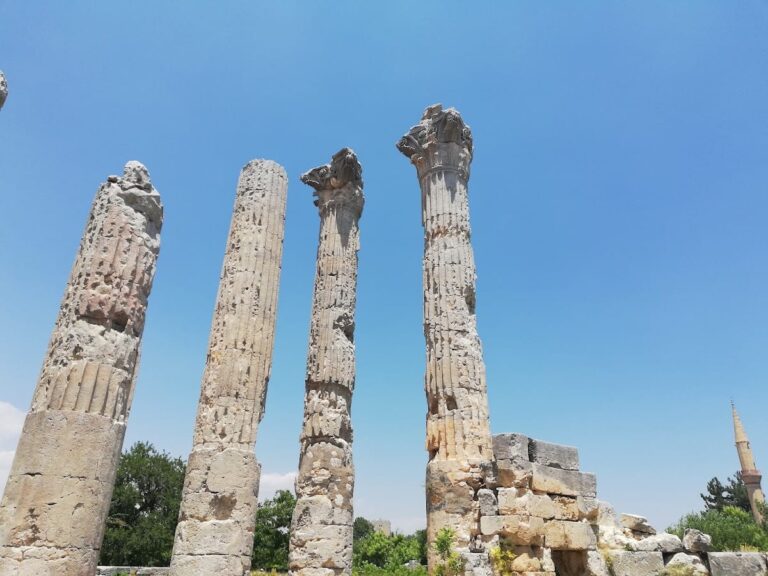Tokmar Castle: A Medieval Fortress in Silifke, Turkey
Visitor Information
Google Rating: 4.5
Popularity: Low
Google Maps: View on Google Maps
Country: Turkey
Civilization: Unclassified
Remains: Military
History
Tokmar Castle is a medieval fortress situated in the municipality of Silifke, Turkey. It was constructed during the late 12th century by the Armenian Kingdom of Cilicia, modeled after nearby castles such as Yılankale, which served as military and residential strongholds in the region.
Historical records suggest that Tokmar Castle is likely identical to Norpert, meaning “New Castle,” which was owned by a figure named Sevasdios Heri in the years 1199 and 1210. In 1210, Armenian King Leon II transferred control of this fortress, along with the city and citadel of Silifke, to the Knights Hospitaller. This transfer was part of an agreement where the Knights provided military support against the Seljuk Turks in return for annual payments. Although Silifke Castle was returned to Armenian rule in 1226, the fate of Tokmar Castle after this time remains undocumented.
Later, the fortress came under the control of the Karamanid dynasty, a prominent Anatolian beylik, before ultimately falling to the Ottoman Empire in the late 15th century. The castle appears on historical maps from this era: the 1490 Rizo-Portolan map lists it as “lo chastel chamandrachi,” and Richard Kiepert’s map identifies it as “Burg Palaea,” a name associated with the nearby ancient port of Palaiai. In the early 1980s, researchers Hansgerd Hellenkemper and Friedrich Hild visited the site and concluded that Tokmar Castle functioned as a noble residence overseeing the territory west of Silifke down to the Gulf of Ovacık.
Remains
Tokmar Castle occupies a rocky plateau known as Kale Tepesi, standing 380 to 400 meters above sea level. The fortress commands expansive views toward the Mediterranean Sea, located about three kilometers away. Its overall layout adapts closely to the contours of the terrain, featuring a roughly polygonal outer wall that encloses an area measuring approximately 50 by 70 meters. This enclosure reflects a strategic design responding to the natural cliffs, especially on the southern side where steep drops provided natural defense.
The surviving walls are built from finely cut limestone blocks arranged in two layers, with the outer faces fashioned from bossed ashlar masonry—stones with a roughened surface for strength and grip. These curtain walls reach about 1.5 meters in thickness. On the northern side, where the landscape is more accessible and therefore more vulnerable, four semicircular bastions remain, each originally rising to multiple stories. The upper sections of these towers incorporated simple arrow slits, narrow openings for archers to defend the castle while remaining protected. Although much of the defensive battlements and parapets have fallen, fragments of wall walkways can still be discerned.
On the eastern side of the fortress, the foundations of a ramp-like outer ward, called a zwinger—a defensive area between two walls designed to trap attackers—are visible. However, the original main gate and its surrounding facade have not survived. Within the courtyard, particularly in the southeastern sector, remains of a residential building stand out, indicating the castle’s role as a noble dwelling. Other internal structures that once existed have been destroyed or removed over time. While the southern approach relied on the natural cliffs for defense, the northern side’s architectural elements, such as the bastions and thick walls, underline the need for stronger man-made fortifications in that direction.
Most of the castle’s exterior walls remain upright today, offering a clear impression of its size and layout, even as the interior spaces have largely been erased. This combination of natural and constructed defenses reveals Tokmar Castle’s function as both a fortress and a residence controlling a strategic area along the Mediterranean coast.









