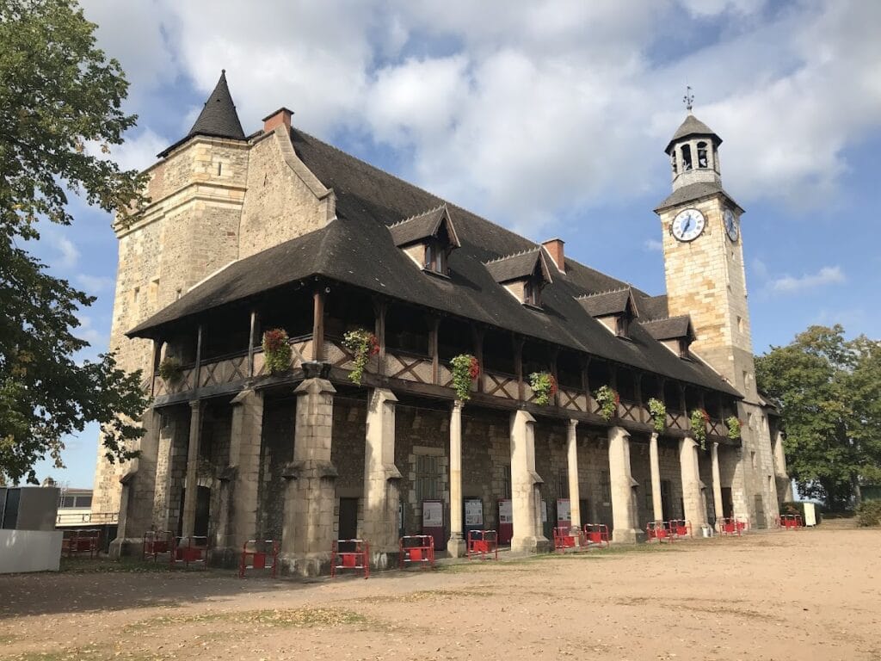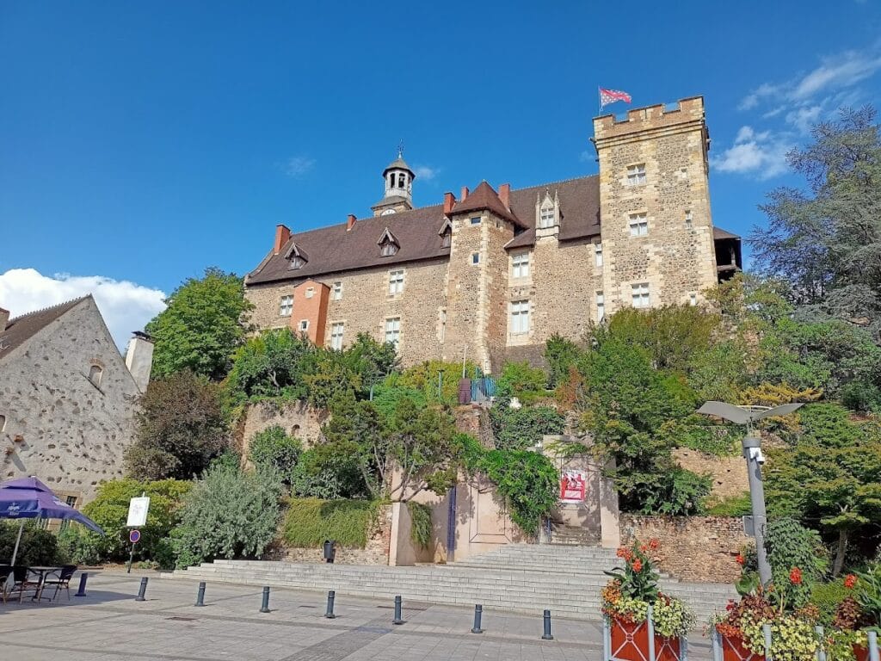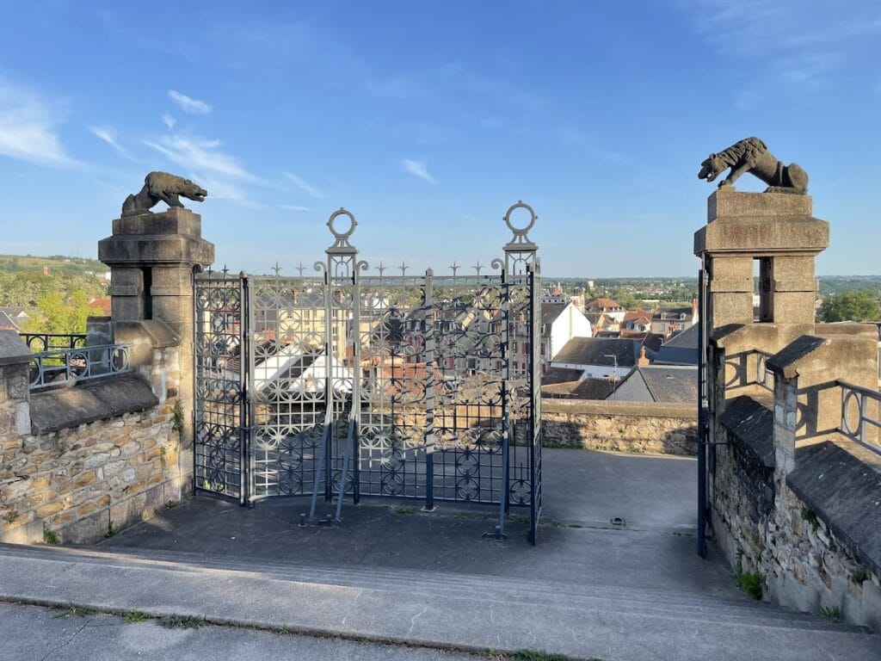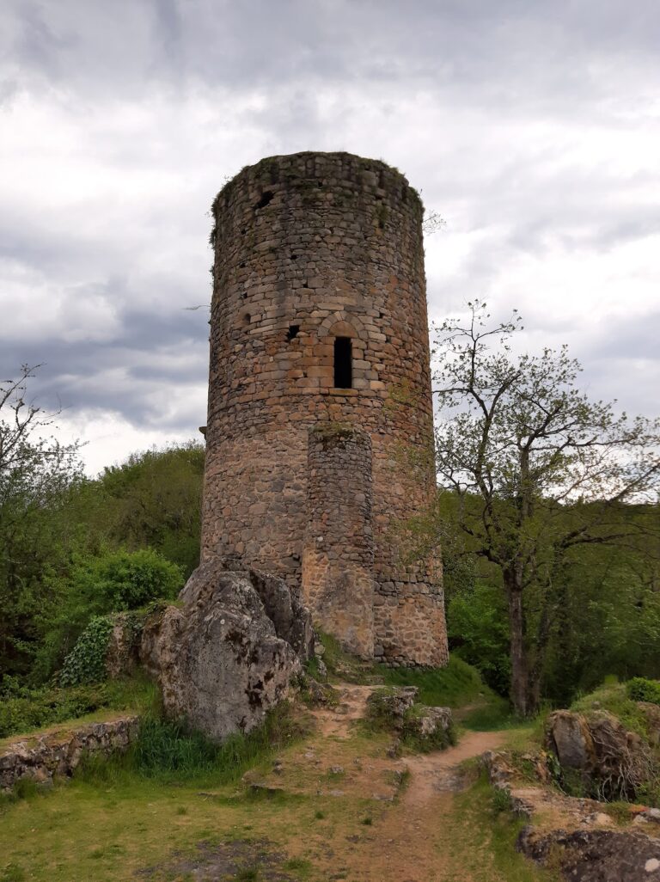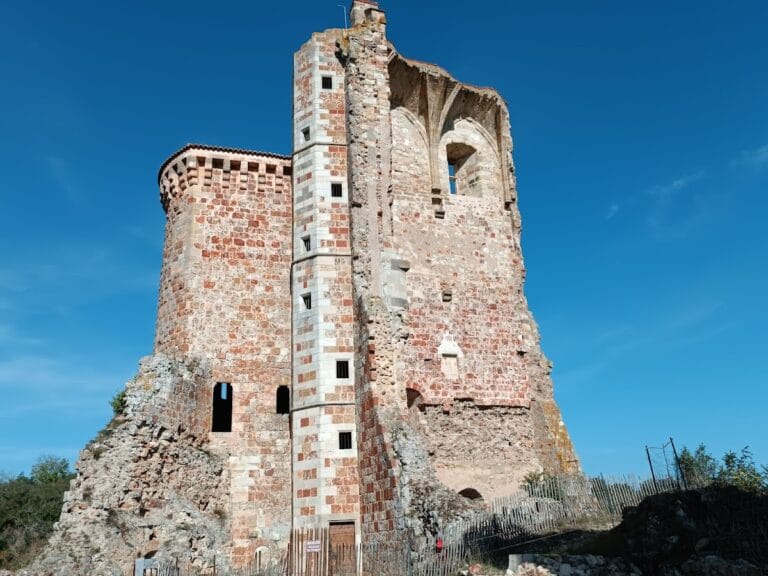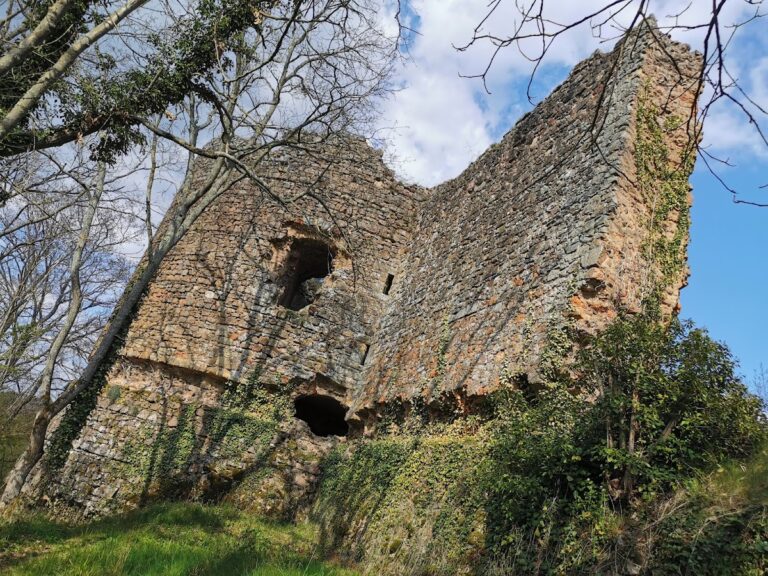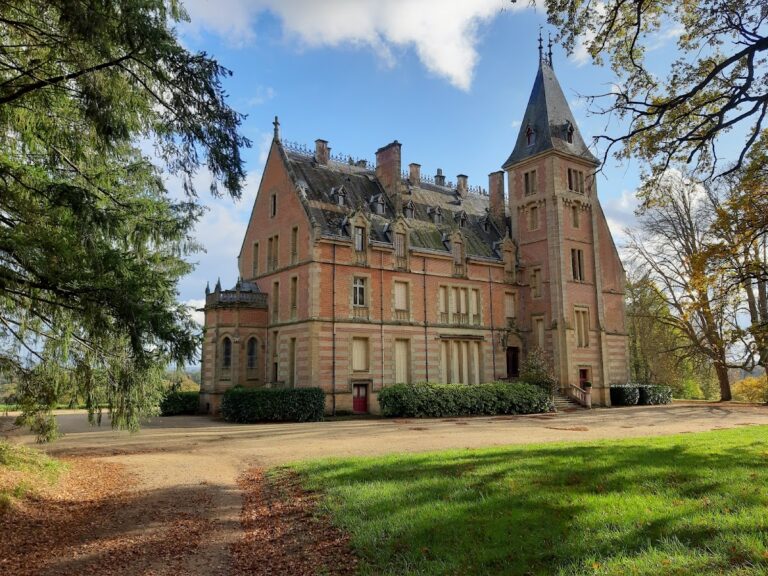Montluçon Castle: A Medieval Fortress and Museum in France
Visitor Information
Google Rating: 4.2
Popularity: Low
Google Maps: View on Google Maps
Official Website: www.montlucon.com
Country: France
Civilization: Medieval European
Remains: Military
History
The Dukes of the Bourbon castle in Montluçon is located in the town of Montluçon, France. Its origin dates back to the Middle Ages when it was established by the Bourbon family, a prominent noble lineage of medieval France.
The site was first fortified in 1070 by Guillaume, son of Archambaud IV of Bourbon, who built a fortress upon the remains of an ancient oppidum, a fortified Iron Age settlement. This early stronghold established the castle’s initial strategic importance in the region.
From 1171 to 1188, during the Plantagenêt period marked by English influence in France, the castle came under English occupation. It was later recovered by King Philip Augustus, who restored it to the Bourbon family. Thereafter, the Bourbon lords strengthened the site, transforming it into a well-fortified bastion.
The most significant phase of construction took place around 1370 amid the turbulence of the Hundred Years’ War. Louis II, Duke of Bourbon, oversaw the development of much of the castle’s surviving structures and remained at Montluçon until his death in 1410. During this period, the castle successfully repelled English attacks. Its defensive capacity was highlighted by the presence of a double encircling wall system, four fortified gates, and forty-one towers, which equipped it to withstand siege warfare.
Throughout the 15th century, construction continued with the addition of more residential elements, including the east façade’s embellished openings, a northern wing, a distinctive clock tower, and a wooden gallery overlooking the courtyard. These enhancements illustrated a gradual transition from purely military fortification to incorporating features of comfort and status, reflecting broader changes in French château architecture during this era.
Following the Bourbonnais region’s integration into the French crown under Francis I in 1527, the castle was abandoned. This shift came after the confiscation of Charles III’s properties, diminishing the castle’s relevance as a noble residence. Subsequently, from 1662 onward, the Princes of Condé, now lords of Bourbonnais, leased the castle to a tenant farmer. Its gradual neglect was noted by contemporary observers such as Nicolas de Nicolay, who recorded its deterioration.
During the era of the French Revolution, the castle escaped major physical damage except for the destruction of the Bourbon family coats of arms on the clock tower, an act likely symbolic of breaking with aristocratic power. The castle was repurposed as a police tribunal and served as a venue for local government meetings, demonstrating its continued civic role despite diminished military or noble function.
In 1816, the town of Montluçon acquired the site to convert it into infantry barracks. This conversion led to substantial demolition and alterations throughout the 19th century, including the removal of the original wooden gallery and interior modifications to accommodate administrative offices and military use.
A restoration project in 1935 aimed notably to reconstruct the wooden gallery, although some other features, such as the Gothic dormer window and the donjon’s second-floor chamber, were ineffectively restored and concealed with cement, altering their historic appearance.
Since 1959, the castle has housed a museum dedicated to popular music. In 2013, its role shifted to serving as a reserve repository for the MuPop museum. The castle has held official designation as a historic monument since May 1926, recognizing its cultural and architectural significance.
Remains
The castle is situated atop a pentagonal plateau that was carefully leveled from natural rock to form a stable foundation. Its main surviving structure is a large rectangular residential building dating largely from the 15th century. This building rises two stories with an attic beneath a steep, double-sloped roof, characteristic of late medieval French manor houses.
At the southwest corner stands the donjon, a square tower notable for its military architecture. Rising two floors, it is crowned with a crenellated parapet and features a high, sloping base designed to deflect attacks. The western walls of this tower are notably thick, equipped with arrow slits and machicolations—openings in the parapet designed to drop defensive materials on assailants below. Its brick crenellations add a decorative yet defensive element consistent with the period’s fortification style.
Along the west façade is a small trapezoidal tower with two stories, topped by a distinctive three-sided roof, providing additional defensive and surveillance functions. On the east, a large square clock tower stands approximately 25 meters tall above the adjacent esplanade. Constructed from finely worked stone (ashlar) blended with rubble masonry, this tower incorporates Gothic decorative motifs framing the original clock dial. The upper cornice is embellished with stylized crossed branches and leaves, lending artistic detail to the structure. Its pavilion roof supports an openwork bell turret rebuilt in 1715 after storm damage, maintaining its historical function as a timekeeper and signal point.
One of the castle’s decorative highlights is the flamboyant Gothic stone dormer window on the west façade. This window is adorned with heraldic shields and ornamental pinnacles, features reflecting the castle’s transition toward a residential and symbolic role. However, during 20th-century restorations, this dormer was covered with cement, obscuring its architectural detail.
Inside the donjon, the second-floor chamber is of special note. Tradition holds this room as the death chamber of Duke Louis II. Its vaulted ceiling is unique, featuring a rib vault with extra supporting ribs added to accommodate a partially built fireplace. At the center of the vault is a keystone decorated with four floral motifs called fleurons surrounding a coat of arms, connected by small arches shaped like clover leaves, known as trefoils. These artistic elements reflect the skilled craftsmanship of the late medieval period.
Restoration efforts in the 1930s involved re-cementing walls and stone joints throughout the castle, a measure that, while stabilizing the structure, affected the authenticity of the original stonework.
Another feature from the 15th century is the wooden gallery overlooking the courtyard. Originally supported by corbels on the castle side and a series of alternating square pillars and slender columns on the courtyard side, this gallery provided both a covered walkway and space for leisure. It was destroyed during the 19th century but was rebuilt as part of the 1935 restoration, though its historic appearance was somewhat altered.
Internally, the castle has undergone numerous changes to fulfill its various communal and administrative roles. Ceilings have been replaced with wood paneling mounted on metal frameworks installed in the 1930s, reflecting adaptation to modern uses rather than medieval design.
Local tradition claims the existence of underground passageways connecting the castle to other parts of Montluçon. Archaeological evidence clarifies that these are actually vaulted cellars beneath nearby houses. Confirmed within the castle are several secret passageways, notably used by King Louis XI in 1465. These hidden routes are located within the turret on the west façade, the southern portion of the main square tower, and the northern enclosure, indicating strategic architectural features for movement and defense within the complex.
