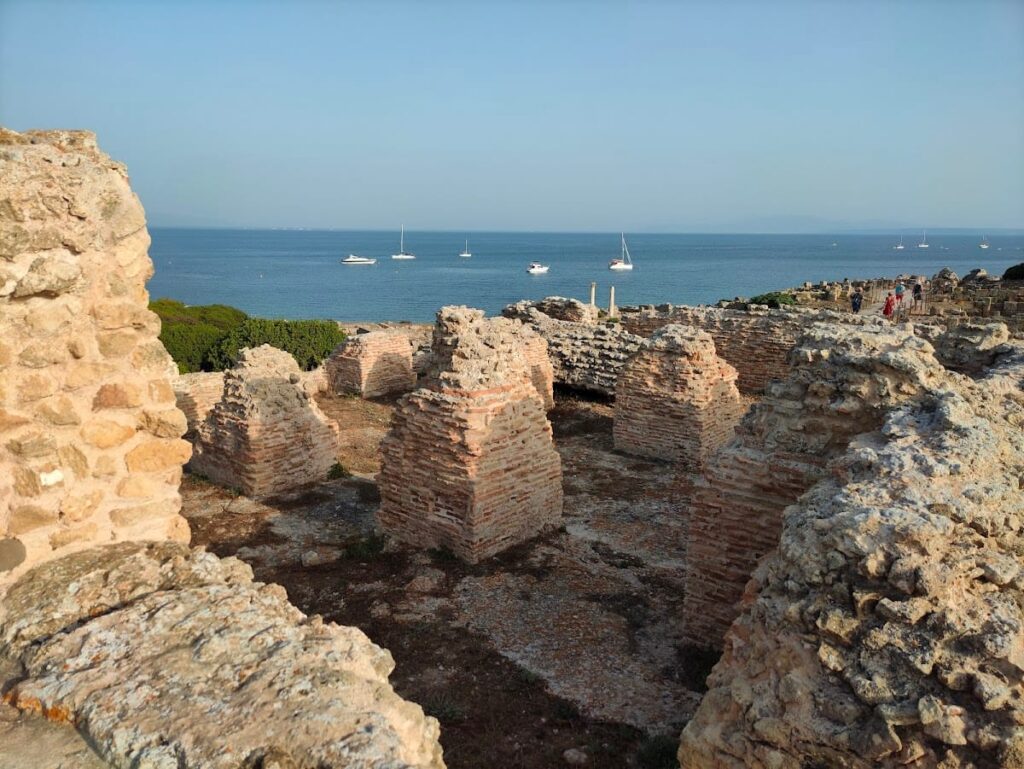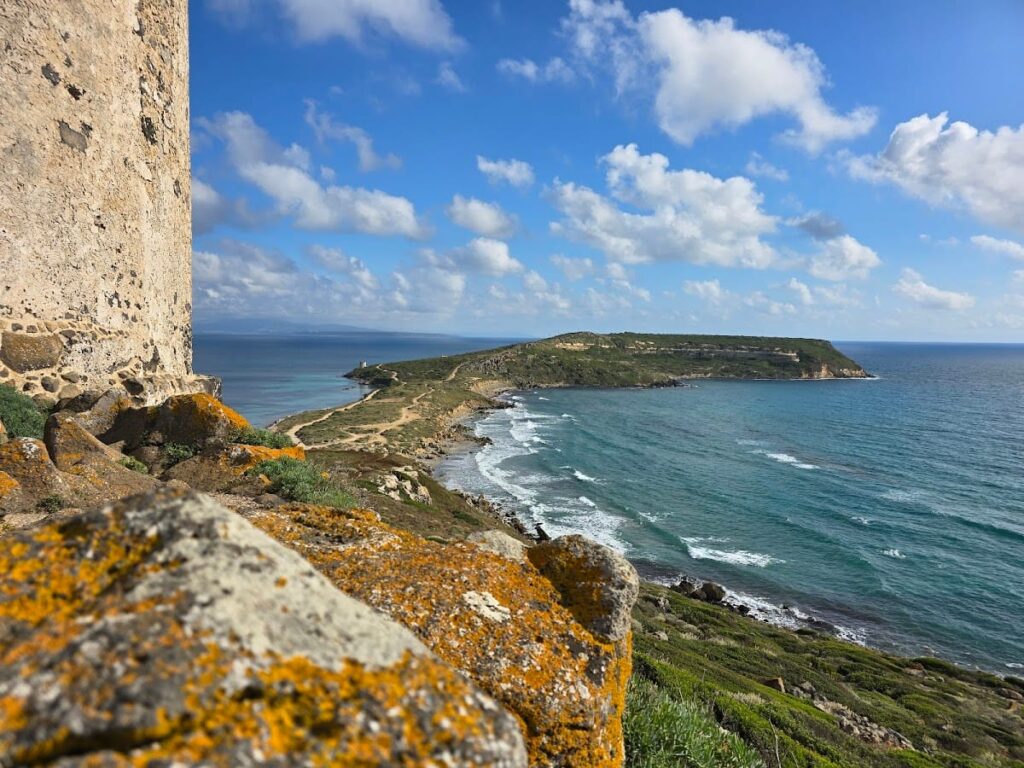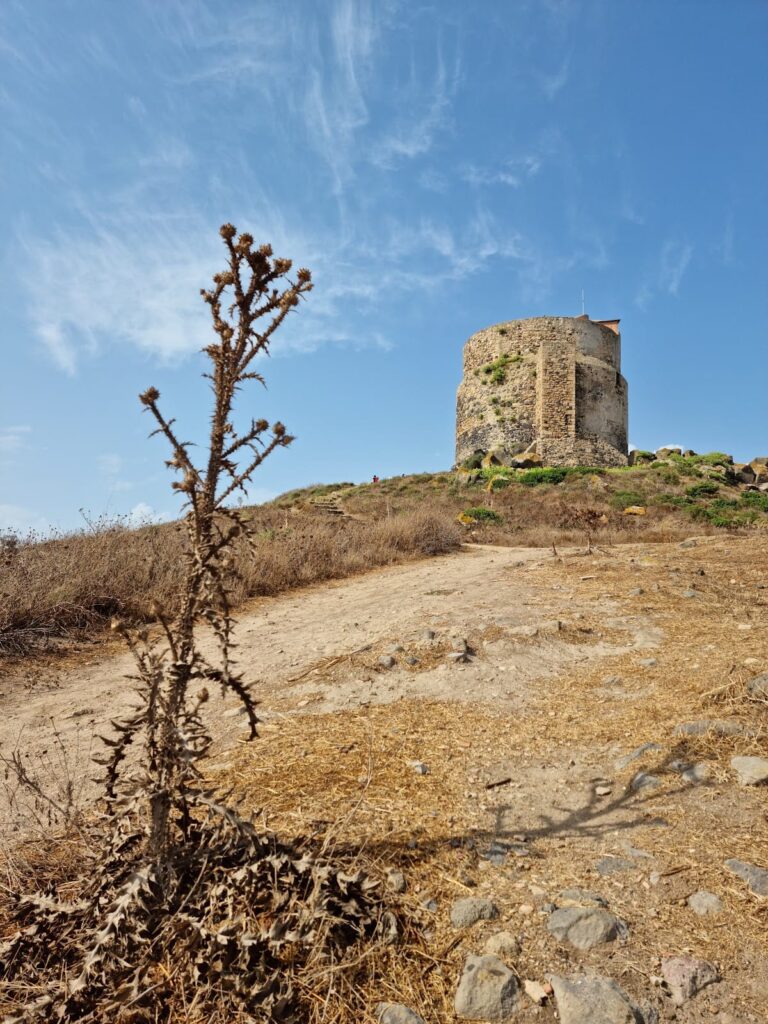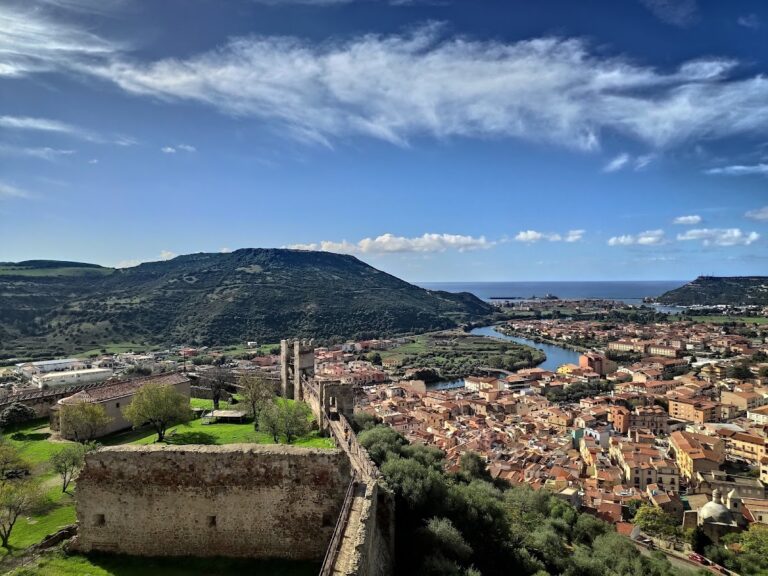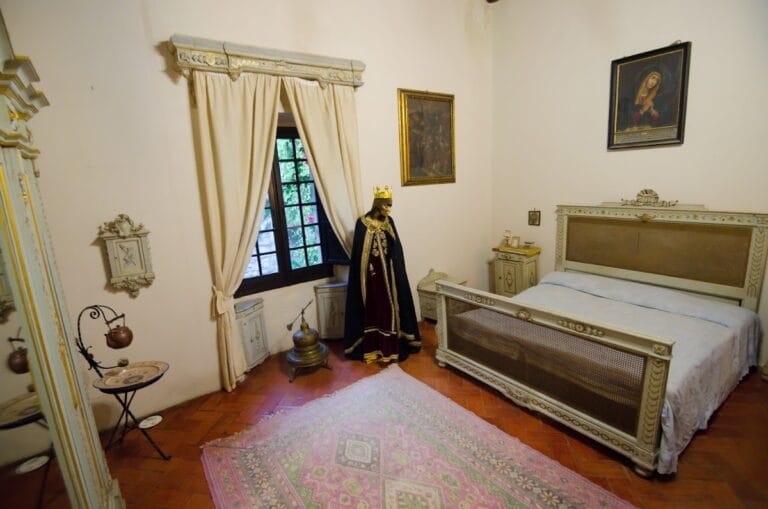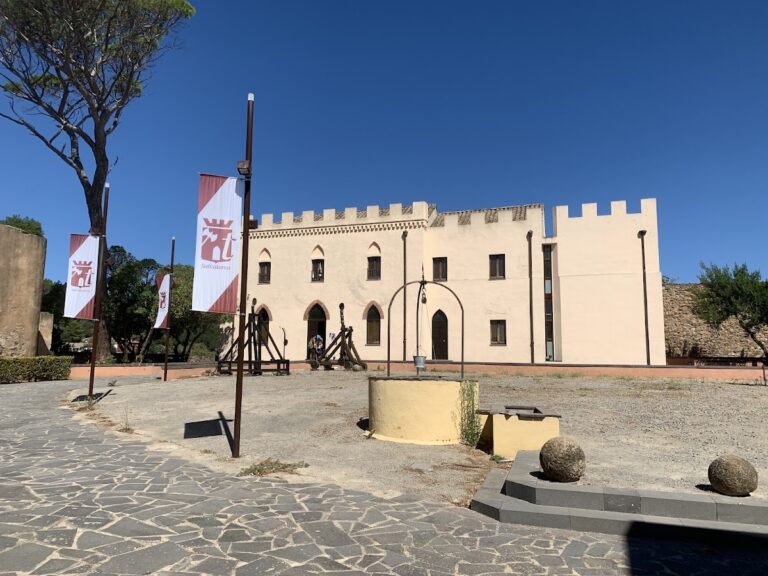Tharros Archaeological Site: A Phoenician, Punic, and Roman Center in Sardinia
Table of Contents
Visitor Information
Google Rating: 4.6
Popularity: Medium
Google Maps: View on Google Maps
Official Website: monteprama.it
Country: Italy
Civilization: Byzantine, Phoenician, Roman
Remains: Burial, City, Civic, Domestic, Economic, Entertainment, Infrastructure, Military, Religious, Sanitation
Context
The Archaeological Site of Tharros is situated on the Sinis Peninsula along the western coast of Sardinia, near the contemporary town of Cabras in the province of Oristano, Italy. Positioned on a coastal promontory overlooking the Mediterranean Sea, the site commands access to natural harbors and fertile plains, with surrounding landscapes comprising sandy beaches and wetlands. This setting provided inhabitants with abundant marine and agricultural resources, facilitating a mixed economy based on fishing, farming, and maritime activities throughout its occupation.
Founded in the late 8th century BCE by Phoenician settlers, Tharros developed as a strategic trading post that later came under Carthaginian control in the 6th century BCE and subsequently Roman dominion from the 3rd century BCE onward. The site remained continuously inhabited through the Roman Imperial period until the early Middle Ages. Archaeological investigations have revealed a complex stratigraphy reflecting these successive occupations, with evidence of urban development, fortifications, religious structures, and necropolises. Conservation efforts today focus on preserving exposed remains and facilitating scholarly research within this partially excavated site.
History
Tharros represents a significant archaeological record of Mediterranean cultural interactions, illustrating the transformation of a Nuragic settlement into a Phoenician-Punic urban center and later a Roman municipium. Its coastal location enabled extensive maritime trade and cultural exchange across the western Mediterranean, while its urban fabric evolved through periods of fortification, religious change, and administrative integration. The site’s decline and eventual abandonment by the 11th century CE reflect broader regional shifts in political power and environmental conditions.
Nuragic Period (Middle Bronze Age, ca. 1600–1300 BCE)
Prior to Phoenician colonization, the Capo San Marco peninsula hosted a Nuragic village on Su Muru Mannu hill. Excavations have uncovered circular stone huts arranged around a central courtyard, characteristic of Nuragic domestic architecture, although no definitive Nuraghe tower has been identified at the site. Ceramic assemblages indicate occupation persisted until at least the late Bronze Age, around the 8th century BCE. The site’s proximity to the Gulf of Oristano, with favorable sea currents and winds, facilitated early maritime contacts, linking local Nuragic communities to wider Mediterranean networks.
Phoenician Foundation and Punic Expansion (8th–3rd century BCE)
Tharros was established in the late 8th century BCE by Phoenician settlers adjacent to the preexisting Nuragic village, which was reportedly vacated peacefully with cooperation from its inhabitants. The earliest urban nucleus remains partially obscured by later construction phases, but the presence of a tophet on Su Muru Mannu hill—a sacred open-air sanctuary typical of Phoenician-Punic religious practice—marks the inception of organized urban and cultic activity. Under Carthaginian rule from the late 6th century BCE, the city was fortified with massive basalt walls and a deep moat, enclosing the tophet within the defensive perimeter.
Epigraphic and archaeological evidence suggests Tharros functioned as a provincial capital within the Carthaginian administration, benefiting from extensive trade networks connecting North Africa, the Iberian Peninsula, and Massalia (modern Marseille). Two principal necropolises, located north and south of the city, contain Punic funerary structures including coffer tombs and hypogeum chamber tombs richly furnished with imported goods from the eastern Mediterranean, Etruria, and Greece. By the late 5th century BCE, a specialized ironworking district had developed west of the tophet, indicating advanced artisanal production. Religious architecture from this period includes a monumental temple with semi-columns carved in relief on the bedrock and a “Semitic style” temple with mosaic floors dating to the 3rd century BCE, reflecting continuity and adaptation of sacred spaces.
Roman Conquest and Republican to Imperial Period (238 BCE – 3rd century CE)
Following Rome’s victory in the First Punic War, Sardinia, including Tharros, was annexed in 238 BCE and incorporated into the Roman province of Sardinia et Corsica. In 215 BCE, Tharros was a center of anti-Roman resistance led by the local figure Ampsicora. During the 2nd century BCE, the city’s fortifications were renovated with large basalt blocks and a counter-scarp wall, creating a wide moat; the postern gate was sealed around 50 BCE. The urban layout was reorganized with paved basalt streets featuring central drainage channels, dividing the city into well-defined blocks containing residential and public buildings.
Monumental public works from this period include three thermal bath complexes, an aqueduct supplying water to a large cistern (castellum aquae) with an adjacent public fountain, and several temples, notably a late 1st-century BCE structure with a four-column façade on a podium. Residential architecture comprised multi-story houses with galleries adapted to the peninsula’s uneven terrain, supported by sophisticated water management systems including cisterns and wells. The economy incorporated cereal agriculture, as evidenced by millstones found in domestic contexts, alongside continued maritime trade and artisanal crafts. Roman funerary practices included beehive tombs in an Early Imperial necropolis near the fortress moat, alongside continued use of Punic necropolises. Epigraphic and archaeological data confirm that Tharros attained municipium status, integrating its inhabitants into the Roman citizen body and provincial administration.
Late Antiquity and Early Christianization (3rd–7th century CE)
During the late Roman and early Byzantine periods, Tharros underwent significant religious transformation. One of the thermal bath complexes was converted into a Paleo-Christian basilica, featuring a hexagonal baptismal font, marking the introduction of organized Christian worship within the urban fabric. The Convento Vecchio baths, constructed shortly after 200 CE, were later repurposed, possibly serving as a monastic shelter, as indicated by a Byzantine tomb near the entrance. Renovations during the Vandal period included the establishment of a place of worship within the second thermal baths complex.
Despite these adaptations, the city experienced gradual decline due to external pressures such as Saracen raids and internal socio-political instability, leading to progressive depopulation. The urban center contracted, and many public and residential buildings fell into disuse or were repurposed during this period.
Medieval Period and Abandonment (7th–11th century CE)
Tharros retained its status as an episcopal seat into the early Middle Ages, but ecclesiastical authority was transferred to Oristano in 1071, marking the effective end of urban habitation. The nearby church of San Giovanni di Sinis, originally constructed in the 6th–7th centuries CE and rebuilt in the 11th century, attests to continued, though diminished, religious activity in the vicinity. The site was vulnerable to Saracen pirate incursions during the medieval period, prompting the construction of the San Giovanni Tower between the late 15th and early 16th centuries on a hill overlooking the ruins; this tower is documented in records from 1591.
Population and urban life gradually shifted away from Tharros, with building materials from the ancient city reportedly reused in the foundation of Oristano, as reflected in local traditions. By the 11th century, the site was largely abandoned, likely due to a combination of environmental degradation, shifting political dynamics, and the decline of regional maritime security.
Daily Life and Importance by Period
Phoenician Foundation and Punic Expansion (8th–3rd century BCE)
During the Phoenician and Punic periods, Tharros developed as a multicultural settlement where Phoenician colonists integrated with local Nuragic populations. Social organization likely reflected Mediterranean norms, with male elites overseeing trade, administration, and religious functions, while women managed domestic affairs. The presence of a tophet indicates structured religious practices centered on Phoenician-Punic cults. The economy was based on maritime commerce linking North Africa, Iberia, and Massalia, supplemented by artisanal production such as ironworking concentrated in a specialized district west of the tophet. Agriculture and fishing exploited the fertile plains and coastal resources.
Dietary evidence suggests consumption of cereals, olives, fish, and imported luxury goods, as indicated by richly furnished tombs containing eastern Mediterranean and Etruscan artifacts. Clothing likely consisted of tunics and cloaks typical of Phoenician culture, though direct textile evidence is limited. Urban residences probably featured courtyards and workshops, with modest domestic decoration. Local markets facilitated trade in pottery, jewelry, and metal goods, while transportation relied on coastal navigation and overland routes connecting to hinterland settlements. Religious life centered on open-air sanctuaries and monumental temples, with ritual activities documented by the tophet and temple remains. Tharros functioned as a Carthaginian provincial capital, governed by local magistrates under Punic authority, integrating administrative, religious, and economic roles within the western Mediterranean network.
Roman Conquest and Republican to Imperial Period (238 BCE – 3rd century CE)
Following Roman annexation, Tharros was incorporated as a municipium, integrating its inhabitants into Roman civic life and administration. The population became increasingly Romanized, comprising local Sardinians, Punic descendants, and Roman settlers. Inscriptions attest to magistrates such as duumviri overseeing municipal governance. Family structures reflected Roman patriarchal norms, with multi-generational households occupying multi-story houses adapted to the peninsula’s terrain. The economy diversified, combining cereal agriculture—evidenced by millstones—with continued maritime trade and artisanal crafts. Workshops and domestic production coexisted with public amenities such as thermal baths, aqueducts, and paved streets featuring drainage systems.
Diet remained Mediterranean, emphasizing bread, olives, fish, and wine, supported by local agriculture and imports. Clothing included Roman-style tunics and cloaks, while domestic interiors displayed mosaic floors and painted walls, particularly in wealthier homes. Public spaces likely hosted markets supplying local and imported goods, with transport facilitated by carts and boats navigating the natural harbor. Religious life evolved, with temples dedicated to Roman deities and continued use of Punic sacred sites. Funerary customs incorporated Roman beehive tombs alongside Punic necropolises, reflecting cultural continuity and adaptation. Tharros’s role as a municipium underscored its administrative importance within the province of Sardinia et Corsica, serving as a regional center for governance, commerce, and religion.
Late Antiquity and Early Christianization (3rd–7th century CE)
As Christianity spread, Tharros experienced religious transformation, with one thermal bath complex converted into a Paleo-Christian basilica featuring a hexagonal baptismal font, indicating organized Christian worship and baptismal rites. The population included Romanized Sardinians and Byzantine influences, with clergy assuming prominent social roles. Family and social structures adapted to Christian norms, emphasizing ecclesiastical authority alongside traditional civic functions. Economic activity declined but remained focused on sustaining local needs through agriculture, artisanal crafts, and limited trade.
Diet and clothing likely retained Mediterranean characteristics, though archaeological evidence is limited. Domestic spaces show adaptation of existing structures for religious use, such as monastic shelters in former baths. Markets and transport diminished due to external pressures, including Saracen raids. Religious life centered on Christian liturgy and community gatherings, with possible catechetical instruction, though direct evidence is scarce. Tharros maintained episcopal status, reflecting its continued ecclesiastical significance despite urban decline. The city’s gradual depopulation and infrastructural decay marked a shift from a thriving municipium to a diminished religious center within the Byzantine sphere.
Medieval Period and Abandonment (7th–11th century CE)
During the early medieval era, Tharros’s population contracted significantly, with the episcopal seat transferred to Oristano in 1071, signaling the end of its urban vitality. Remaining inhabitants engaged primarily in subsistence agriculture and limited religious activities centered around the nearby church of San Giovanni di Sinis. Social organization became localized, with diminished civic structures and absence of formal municipal governance. The community faced persistent threats from Saracen pirate raids, prompting defensive measures such as the later construction of the San Giovanni Tower, though this postdates the city’s abandonment.
Material culture reflects reuse of building materials and a decline in elaborate domestic decoration. Diet and clothing likely remained simple, sustained by local agricultural produce and fishing. Trade and transport networks collapsed, isolating the site. Religious practice persisted in reduced form, with the church serving as a focal point for the sparse population. The site’s abandonment resulted from environmental degradation and shifting political dynamics, leading to the relocation of inhabitants and resources to Oristano. Tharros’s role transitioned from a regional episcopal center to an archaeological ruin, its civic and economic functions absorbed by emerging medieval settlements nearby.
Remains
Architectural Features
Tharros is dominated by the fortress on Su Muru Mannu hill, the best-preserved fortification in Sardinia. Constructed primarily during the 6th century BCE under Carthaginian control and extensively repaired in the 2nd century BCE Roman Republican period, the fortress walls are built of large, irregular basalt blocks assembled without mortar (dry-built). The fortifications enclose the summit on the western and northern sides and include a moat formed by a parallel wall opposite a western postern gate. The postern, decorated with regular sandstone blocks, was sealed around 50 BCE, and the moat was partially filled in the late 1st century BCE. These fortifications formed part of a larger defensive system enclosing the city.
The urban layout is organized by two main basalt-paved roads dating to the Imperial Roman period (1st–3rd centuries CE), running along the southern slopes of Su Muru Mannu hill. These roads feature central drainage channels and divide the city into three principal blocks, including a triangular quarter near the sea containing public religious buildings and hillside residences. Smaller paved streets branch from these main roads, supported by an extensive sewer system. The city’s architecture reflects a combination of civic, religious, and residential functions, with evidence of contraction and repurposing during late antiquity and the early medieval period.
Key Buildings and Structures
Fortress on Su Muru Mannu Hill
The fortress atop Su Muru Mannu hill was originally constructed in the 6th century BCE during Carthaginian rule and repaired in the 2nd century BCE Roman Republican era. It is enclosed by a dry-built wall of large, irregular basalt blocks. The western side includes a postern gate adorned with regular sandstone blocks, which was blocked around 50 BCE. Opposite this postern, a parallel wall forms a moat that was later filled in the late 1st century BCE. Behind the fortress wall lies the Phoenician-Punic tophet, a sacred open-air sanctuary containing urns with cremated remains and sculpted stelae. In the Roman period, this area was built over with several imprecise constructions reusing earlier stones.
Tophet on Su Muru Mannu Hill
The tophet, active from at least the 7th century BCE, is located on the summit of Su Muru Mannu hill within the fortress walls. It served as a sacred open-air sanctuary typical of Phoenician-Punic culture. Archaeological remains include urns containing cremated remains of children and animals, as well as sculpted stones bearing symbols or images of deities. The tophet was enclosed by the city fortifications during the Punic period and later partially covered by Roman constructions.
Amphitheatre near the Fortress
Immediately south of the fortress and tophet lies a small amphitheatre identified by an open space originally surrounded by earthen terraces. This structure is situated near the former city entrance through the walls. The amphitheatre’s seating area and overall layout remain fragmentary, with no permanent stone seating preserved.
Roman Roads and Urban Layout
Two main basalt-paved roads with central sewers date to the Imperial Roman period (1st–3rd centuries CE). These roads run along the southern slopes of Su Muru Mannu hill, dividing the city into three large blocks. The largest block, triangular in shape and located near the sea, contains public religious buildings and residential structures on the hillside. Smaller paved streets branch off from the main roads, supported by an extensive drainage system. The urban plan reflects a well-defined organization of quarters, with houses adapted to the peninsula’s uneven terrain.
Castellum Aquae and Public Fountain
At the northwestern tip of the triangular block near the sea stands the castellum aquae, a large cistern constructed to receive water from the aqueduct. In front of the cistern is a public fountain, which was supplied by the stored water. A small building, likely a holy aedicula (a small shrine), once stood in the square adjacent to the castellum aquae but no longer survives above ground.
Semi-Column Temple (Punic Era)
This Punic-era temple, dating to the 6th–3rd centuries BCE, is characterized by long sides flanked with semi-columns sculpted in relief directly on the bedrock. It is located within the triangular block near the sea. The temple was covered over in the 2nd century CE and replaced by later constructions, leaving only foundations and reliefs visible.
“Semitic Style Temple”
Identified by excavator Gennaro Pesce, this complex consists of two small holy buildings with foundations and wall remains dated to around the 3rd century CE. The buildings feature traces of mosaic floors and are surrounded by an unpaved corridor. They are located adjacent to the semi-column temple within the same urban block.
Temple with Four-Columned Front (Roman)
Constructed in the second half of the 1st century BCE, this Roman temple stands on a podium of large blocks opposite the semi-column temple. It originally had four columns on its front façade; two of these columns have been reconstructed in modern times. The temple forms the core of the Roman urban center and is built using ashlar masonry techniques.
Thermal Baths Nr. 1 (Roman)
This large thermal bath complex, located just north of the four-columned temple near the shore, was built in the 1st century CE and underwent several renovations. Heated rooms (caldaria) were still identifiable at excavation, while cold rooms (frigidaria) were mostly ruined. In the late Roman period, the northern section of the baths was converted into a Paleo-Christian basilica, evidenced by a hexagonal baptismal font found within the structure.
Convento Vecchio Thermal Baths
Situated south of the main public area, these baths were constructed shortly after 200 CE during a building surge in Sardinian Roman cities. The eastern sector has been lost to sea erosion, but the remaining structure retains good elevation. The layout includes a dressing room, cold bath, and passageways to heated rooms. A Byzantine tomb discovered at the entrance suggests later use as a monastic shelter. The baths lie below San Giovanni hill, an area with significant Punic and Roman building activity.
Temple K
Located at the foot of San Giovanni hill, Temple K was originally built in the 3rd to 2nd centuries BCE with distinctive architectural cornices. It was extensively redesigned in the 2nd and 3rd centuries CE, dividing the portico into rooms and blocking the entrance. Renovations reused materials from the original building, including fragments of a Punic inscription. Only partial remains of a large staircase leading to the temple survive.
Roman and Late Roman Houses
Residential structures are distributed across the remaining urban area, divided by paved roads. Houses vary in layout due to the site’s uneven topography, with most featuring a second floor or gallery. Some dwellings show evidence of a transition from urban living to agricultural production, including the presence of millstones for cereal milling. Construction materials include local basalt and reused stones from earlier phases.
Water Supply Infrastructure
Tharros possessed a complex water management system, including numerous cisterns for collecting rainwater and wells for groundwater extraction. The castellum aquae cistern, supplied by an aqueduct visible along the modern road to the site, distributed water to a public fountain and possibly other urban facilities.
City Walls and Fortifications
The city’s fortifications include the fortress wall on Su Muru Mannu hill and additional defensive walls enclosing the urban area. Constructed with large basalt blocks, these walls incorporated a moat that was filled in during the late 1st century BCE. Repairs and expansions occurred during the Roman Republican period, reflecting continued maintenance of the defensive system.
Necropolises
Two main necropolises are located north and south of the city. The northern necropolis lies on the western shore near San Giovanni di Sinis and contains Punic coffer tombs and Phoenician incineration tombs. The southern necropolis, more damaged by 19th-century plundering, includes Punic hypogeum chamber tombs dating from the 5th to 3rd centuries BCE, featuring well access and narrow, high steps. An Early Imperial Roman necropolis with beehive tombs was discovered opposite the fortress postern, occupying the former moat area.
Church of San Giovanni di Sinis
Located approximately 500 meters north of the Su Muru Mannu fortifications, this church was originally built in the 6th–7th centuries CE and rebuilt in the 11th century. It represents a type of early Christian religious settlement similar to others found in Sardinia, such as Sant’Efisio a Pula near Nora.
San Giovanni Tower
Perched on a hill overlooking the archaeological site, the San Giovanni Tower is documented from 1591. Its construction date is unknown but it was built during Spanish rule as a defensive structure against Saracen pirate raids and other threats. The tower remains a prominent feature in the landscape above Tharros.
Other Remains
Nuragic circular huts dating from the Middle Bronze Age (ca. 1600–1300 BCE) are preserved on Su Muru Mannu hill, some arranged around a courtyard. Surface traces of houses and public buildings lie between Su Muru Mannu and San Giovanni hills, outlined by Roman roads but not fully excavated. Evidence of a Punic iron-working artisan quarter was established at the end of the 5th century BCE west of the tophet. Traces of mosaic floors have been found in small holy buildings near the “Semitic style temple.” Remains of an aqueduct are visible along the modern road leading to the site. Little survives of a large staircase that once led to Temple K.
Archaeological Discoveries
Excavations at Tharros have uncovered a variety of artifacts spanning the Nuragic, Phoenician-Punic, Roman, and early medieval periods. Pottery fragments include locally produced ceramics and imported amphorae, reflecting trade connections with North Africa, the Iberian Peninsula, and Massalia. Numerous Punic inscriptions have been found reused in Roman constructions, providing epigraphic evidence of cultural continuity and adaptation.
Coins from various Roman emperors and dynasties have been recovered, indicating economic activity during the Republican and Imperial periods. Tools related to ironworking and agriculture, including millstones, have been discovered in domestic and artisan quarters. Domestic objects such as lamps and cooking vessels are common in residential contexts. Religious artifacts include statuettes, altars, and ritual vessels associated with the tophet and temples. Many finds are housed in museums in Cagliari, Oristano, Cabras, and the British Museum.
Preservation and Current Status
The fortress on Su Muru Mannu hill remains the most intact structure at Tharros, with substantial sections of its basalt walls preserved. The postern gate and moat are visible, though the moat is partly filled. The tophet area is partially covered by later Roman constructions, surviving in fragmentary form. The amphitheatre exists as an open space with limited structural remains.
Roman roads and urban quarters retain well-preserved basalt paving and drainage systems. The castellum aquae cistern and public fountain survive in recognizable form, though the associated aedicula no longer stands. Temples and thermal baths are preserved mainly as foundations and partial walls, with some modern reconstructions of columns. The Paleo-Christian basilica within the thermal baths retains the baptismal font. The Convento Vecchio baths maintain good elevation despite partial loss to erosion.
Necropolises vary in preservation; the northern necropolis retains tomb structures, while the southern necropolis is more damaged. The Church of San Giovanni di Sinis and San Giovanni Tower remain standing, though the tower’s construction date is uncertain. Nuragic huts and other minor remains survive as surface features or low walls. Conservation efforts by Italian heritage authorities focus on stabilizing exposed structures and preventing further erosion or damage.
Unexcavated Areas
Several urban blocks between Su Muru Mannu and San Giovanni hills remain unexcavated or poorly documented. Surface surveys and architectural fragment studies suggest the presence of additional houses and public buildings outlined by Roman roads. The earliest Phoenician and Nuragic layers beneath the fortress and tophet are only partially explored. Some necropolis areas, especially the southern sector, have suffered from historic plundering and remain incompletely investigated.
Future excavations are planned in collaboration with the Universities of Bologna and Cagliari and the Soprintendenza Archeologica, though conservation policies and environmental factors limit extensive excavation. Modern infrastructure and coastal erosion also restrict access to certain areas. Geophysical surveys continue to inform research priorities and site management strategies.

