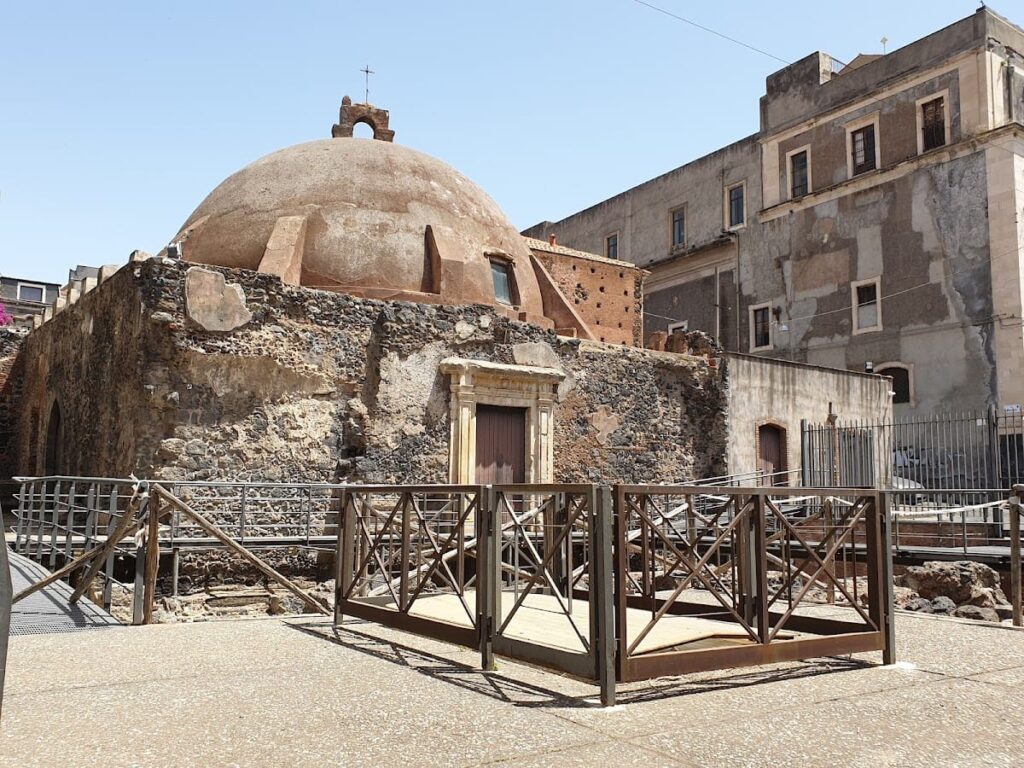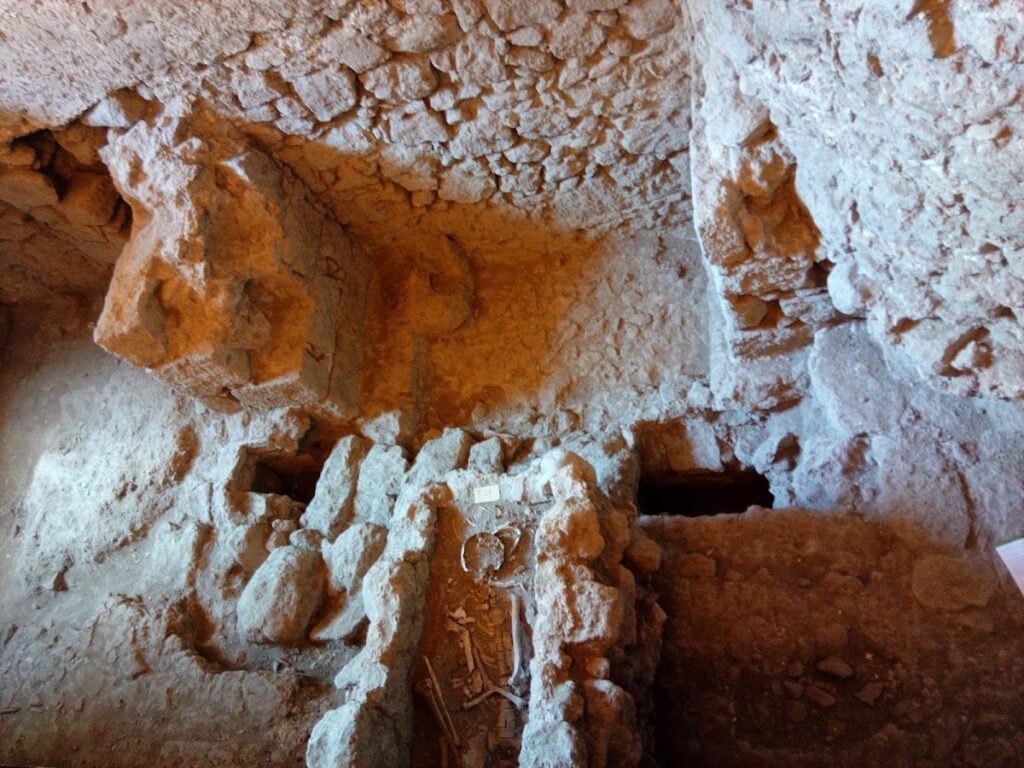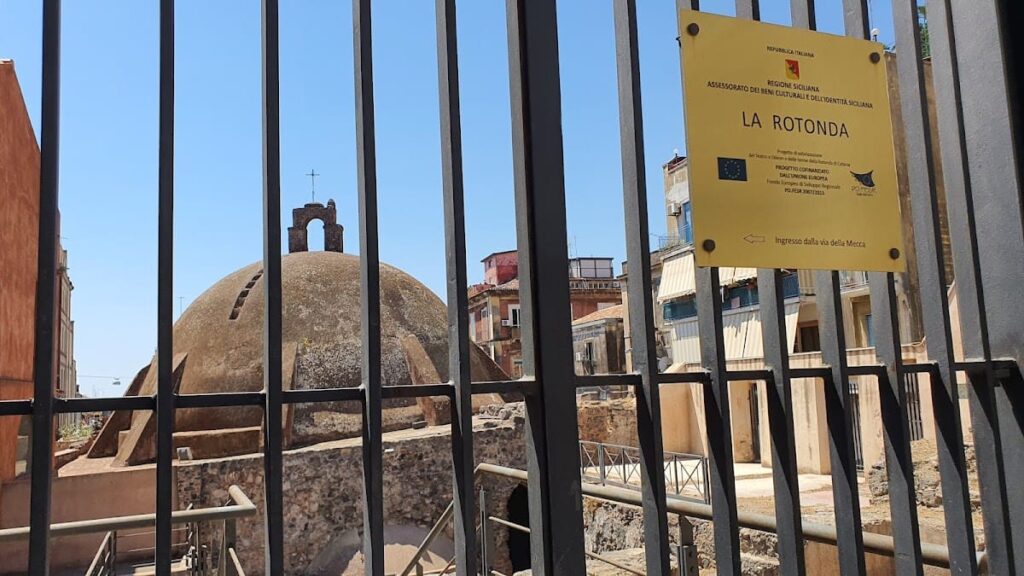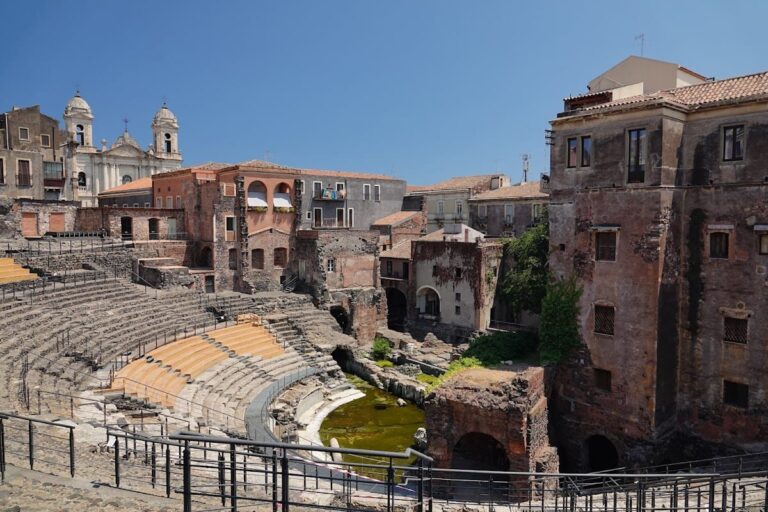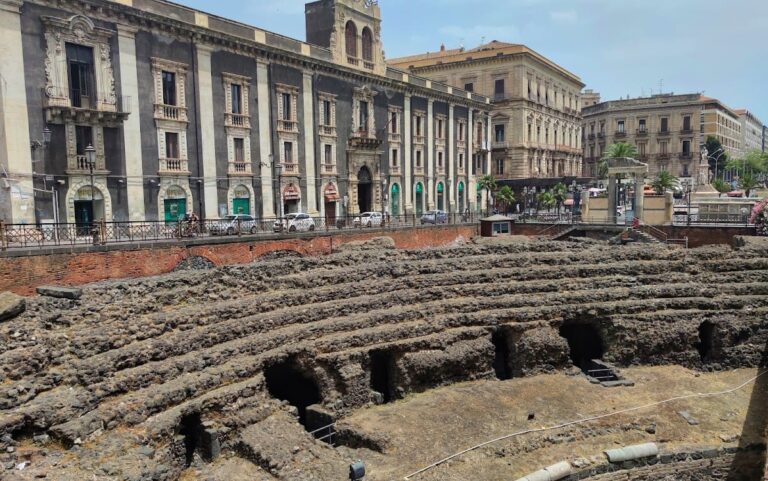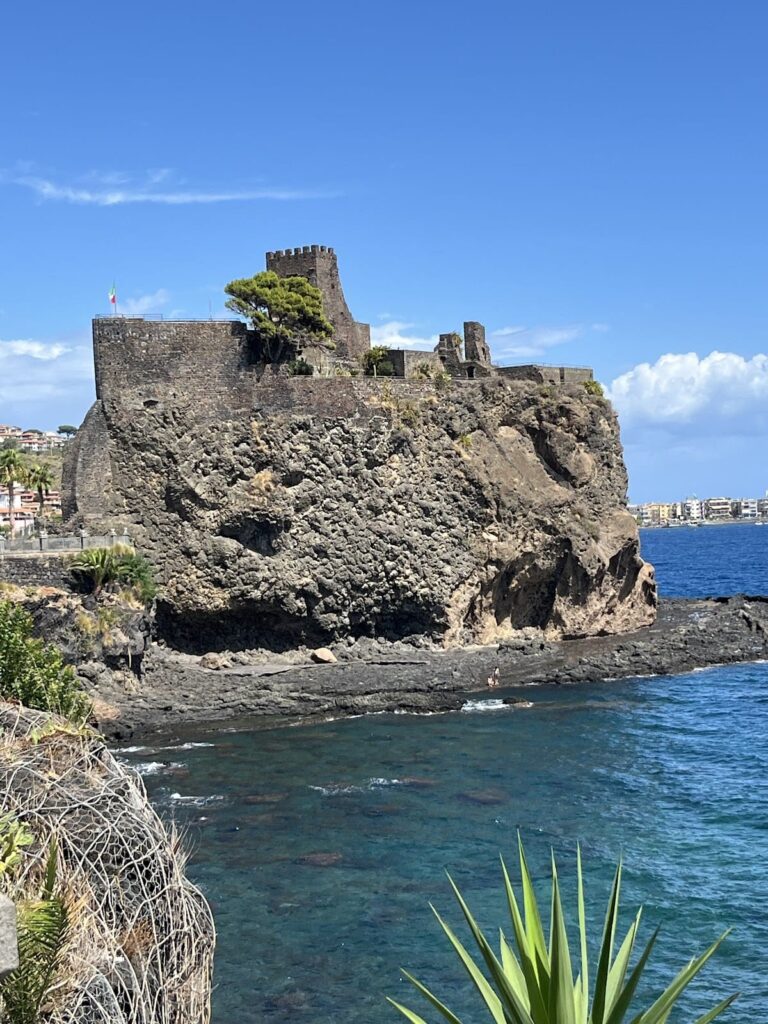Terme della Rotonda, Catania: Roman Baths and Byzantine Church
Visitor Information
Google Rating: 4.3
Popularity: Low
Google Maps: View on Google Maps
Official Website: www.poloregionalecatania.net
Country: Italy
Civilization: Byzantine, Medieval European, Roman
Remains: Religious, Sanitation
History
The Terme della Rotonda are located in Catania, a city on the eastern coast of Sicily, Italy. These Roman public baths were originally built between the 1st and 2nd centuries CE, during a time when Catania was part of the Roman Empire. The baths were expanded in the 3rd century CE, reflecting a period of urban growth and prosperity in the city.
By late antiquity, the baths were abandoned and fell out of use. Around the late 6th century CE, during the Byzantine era, the site was repurposed as a Christian church dedicated to the Virgin Mary, known as Santa Maria della Rotonda. This church is one of the few surviving Byzantine buildings in Catania, alongside the Bonajuto Chapel. Initially, the church was oriented north-south, but after the 1169 earthquake damaged its presbytery, the orientation was changed to east-west, and a new Gothic-style portal and apse were added.
Between the 9th and 16th centuries, the area surrounding the church served as a cemetery. Medieval tombs were discovered among the ruins of the baths, and the church functioned as a funerary chapel for prominent individuals. A 14th-century funerary monument of Federico Maletta, now housed in the Museo Civico di Castello Ursino, is believed to have originated from this site.
Early modern scholars mistakenly identified the building as a Roman Pantheon or the oldest Christian church in Catania. Some even claimed it was consecrated by St. Peter in 44 CE, a legend reflected in a Latin inscription on the dome. This belief persisted until the 18th century, when archaeological investigations led by the Prince of Biscari clarified that the structure was originally a Roman bath complex.
The site suffered damage during World War II, particularly in the 1943 Allied bombings, which destroyed the nearby church of Santa Maria della Cava and damaged Santa Maria della Rotonda. The church lost its crenellated exterior during this time. Restoration efforts in the 1940s and 1950s, led by Guido Libertini, focused on exposing the Roman remains but resulted in the loss of many medieval frescoes.
Excavations between 2004 and 2008 uncovered nine bath rooms, numerous tombs, and a Swabian-period apse, along with previously hidden frescoes. Further digs in 2015 revealed a large castellum aquae, a water reservoir connected to the Roman aqueduct of Catania, and a quadrangular courtyard with exedras, identified as the original Roman baths’ entrance.
Remains
The Terme della Rotonda consist of a complex of interconnected rooms with various shapes, including quadrangular and circular forms. The main hall, aligned north-south, is a large absidal space likely used as a frigidarium, or cold bath. To the east lies a spacious calidarium, or hot bath, equipped with a hypocaust system, a Roman underfloor heating method, supported by numerous small pillars called pilae. This room once had a mosaic floor, now lost, and was later divided into smaller chambers.
West of the frigidarium is a large room paved with marble slabs where medieval tombs were found, some cutting through the original floor. To the south are two small circular rooms with hypocaust floors, possibly serving as saunas, and a probable tepidarium, or warm bath. Additional quadrangular rooms lie north of the frigidarium, beneath the later church structure.
Adjacent to the church on the north side are the remains of a castellum aquae, a large water reservoir connected to a branch of the Roman aqueduct supplying Catania. Nearby is a quadrangular courtyard surrounded by exedras, curved recesses or niches, that served as the main Roman entrance to the baths.
The church of Santa Maria della Rotonda, built atop the Roman ruins in the late 6th century, has a square plan with two entrances: a 16th-century limestone portal on the south and a 13th-century Gothic portal made of lava stone on the west. Inside, the church features two presbyteries, one shaped like a triclinium (a Roman dining room) opening northward and surrounded by narrow ambulatory corridors, and a smaller eastern apse with partial remains.
At the center of the church is a circular room measuring 11 meters in diameter, covered by a semicircular dome. This space is encircled by large arches leading to niches and exedras that functioned as chapels. Above the dome, a lantern with an arched opening served as a bell tower. Until the 1940s, the church’s exterior was decorated with crenellations, or battlement-like features, which were lost during wartime damage.
The church interior once displayed extensive frescoes, many of which were destroyed during mid-20th-century restorations. Surviving medieval frescoes include a 12th-century depiction of St. Nicholas or possibly St. Gregory Thaumaturgus, and a 13th-century fresco of St. Leo of Catania, identified by a Greek inscription. Traces of a 13th-century Annunciation scene and Byzantine decorative fragments remain on the eastern wall.
Baroque frescoes from the 18th century decorate the dome’s pendentives, the triangular sections supporting the dome. These depict Saints Peter, Paul, Agatha, Lucia, and the Evangelists Luke, Matthew, Mark, and John. A Latin circular inscription at the base of the dome commemorates the church’s dedication and references the legend of St. Peter’s consecration in 44 CE.
The church’s sacristy, located east of the main building, was damaged during the 1943 bombings and now serves as the entrance atrium to the archaeological complex.
