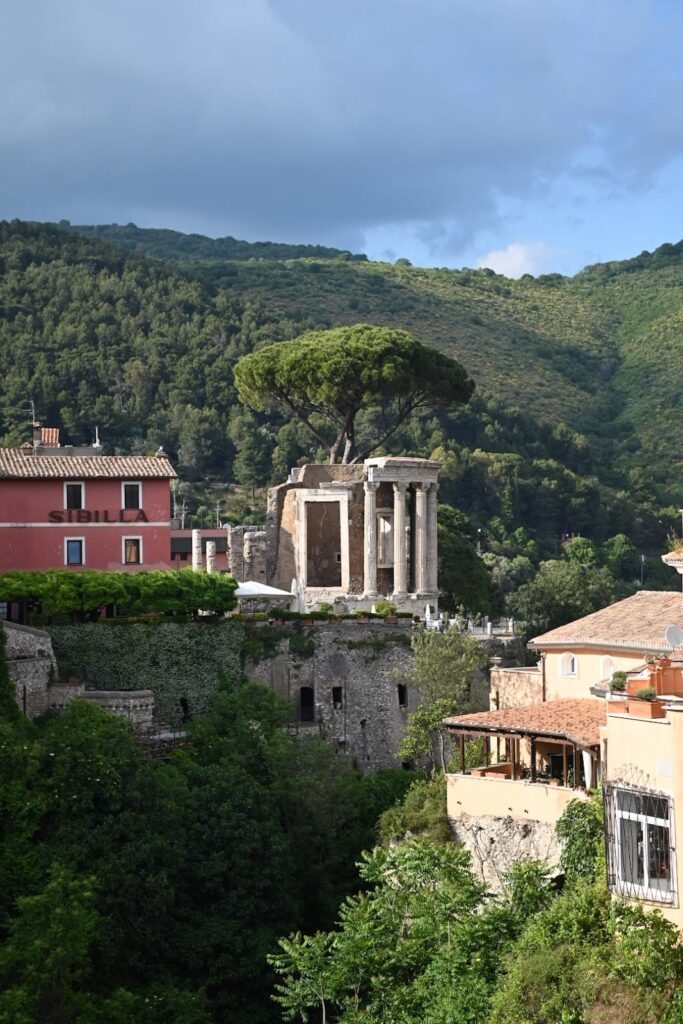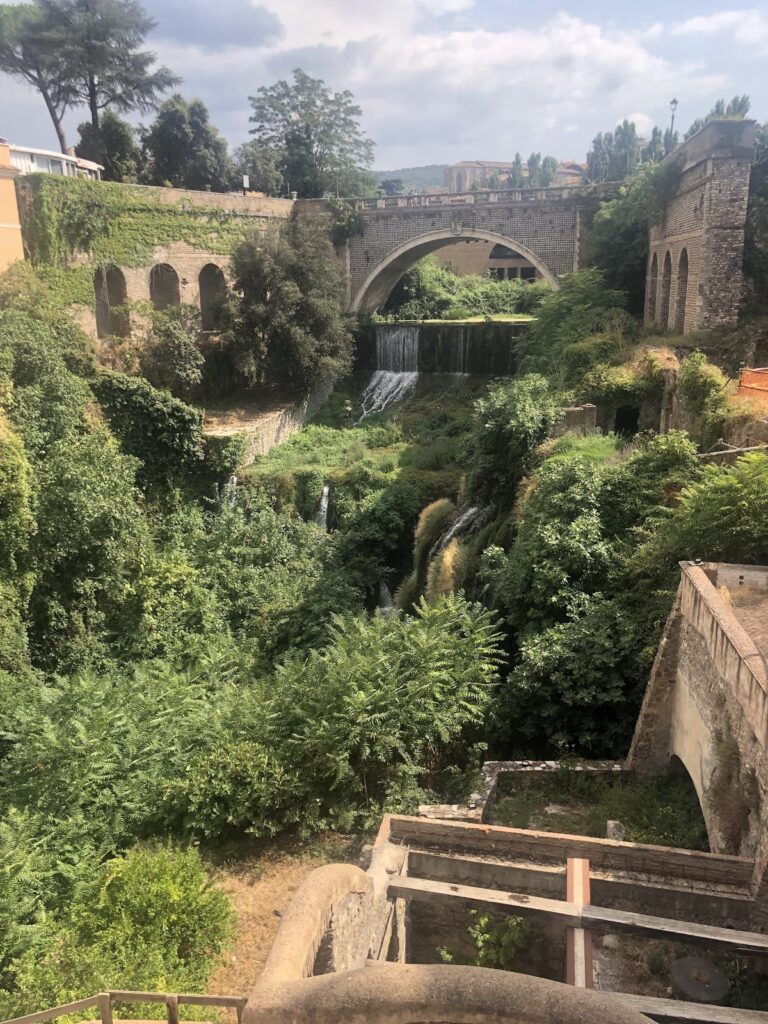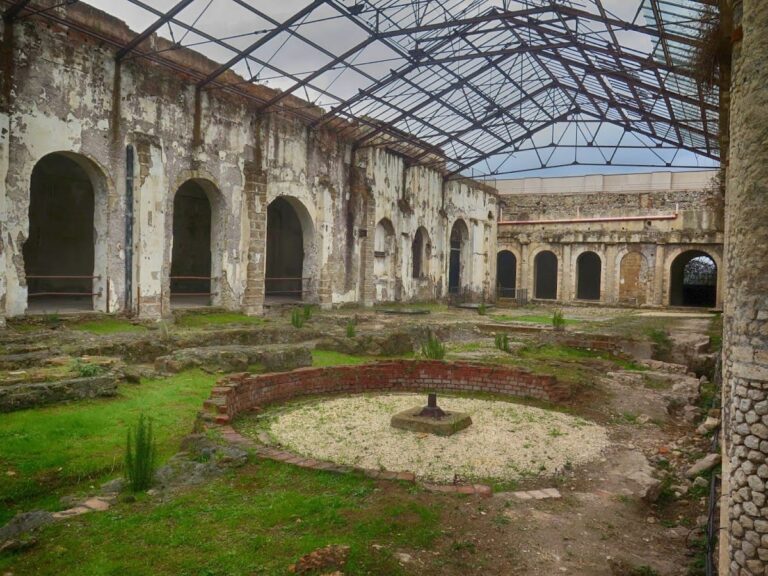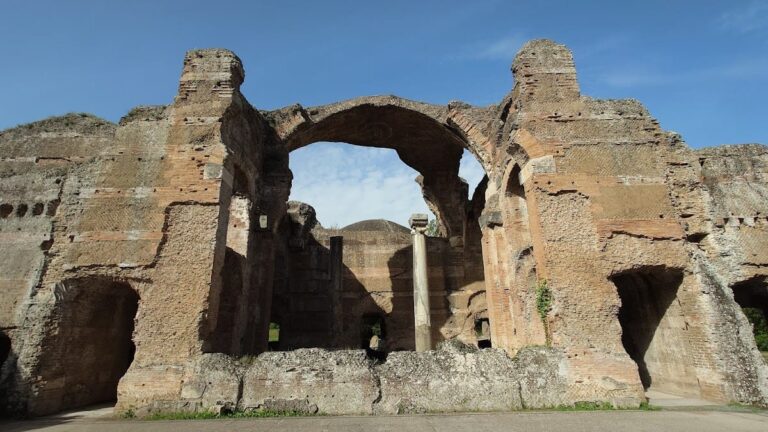Temple of the Sybil, Tivoli: A Roman Religious Site in Italy
Visitor Information
Google Rating: 4.6
Popularity: Low
Google Maps: View on Google Maps
Country: Italy
Civilization: Roman
Remains: Religious
History
The Temple of the Sybil is located in Tivoli, a town in the province of Rome, Italy. It was built by the Romans in the 2nd century BCE on the acropolis of ancient Tibur, the Roman name for Tivoli. The temple stands near the Temple of Vesta, another important religious site of the city.
The temple’s original dedication remains uncertain. Tradition links it to the Sibyl Albunea, a prophetic figure, but scholars have also suggested it may have honored Tiburnus, the son of Tibur’s legendary founder, or the hero Hercules.
In the Middle Ages, the temple was repurposed as a Christian church dedicated to Saint George. This conversion is first recorded in 978 CE. The church served charitable roles, providing aid and alms to the poor. Its interior was adorned with stuccoes and frescoes, including a now-lost fragment showing the lower part of Christ the Savior flanked by two figures.
The church’s bell tower and an adjoining parsonage, which had been attached to the temple walls, were demolished in 1881. This removal was authorized officially and funded by Francesco Bulgarini, a local patron. After the church’s dismantling, only parts of the original Roman temple remained visible.
Compared to the nearby Temple of Vesta, the Temple of the Sybil has attracted less scholarly attention. Its smaller size and less striking appearance have contributed to its relative obscurity in historical and archaeological studies.
Remains
The Temple of the Sybil is a rectangular building constructed in the Roman pseudoperipteral style, where columns are attached to the walls rather than freestanding. It measures about 15.9 meters long and 9.15 meters wide, oriented along an east-west axis. The entire structure is made of travertine, a type of limestone commonly used in Roman architecture.
The temple rests on a travertine podium approximately 1.76 meters high. This podium sits on an artificial substructure made of tuff stone, which expanded the natural plateau of the acropolis. This substructure remains visible today, extending toward the nearby Villa Gregoriana.
Architecturally, the temple follows the Ionic order, as shown by the abacus, the flat slab atop a column, on one surviving half-column. The front façade originally featured four columns arranged in a prostyle tetrastyle layout, meaning four columns stood in front of the entrance. Only two of these columns remain, and they lack their capitals, the decorative tops.
Along each side of the temple’s inner chamber, or cella, there were five half-columns attached to the walls, with two more on the rear wall. These engaged columns gave the temple a rhythmic appearance but most have nearly vanished. The entrance wall of the cella, known as the pronaos, has been lost entirely.
Inside, the floor was also made of travertine, and an altar remains at the back of the cella. The temple’s interior was once decorated with stuccoes and paintings, but none of these decorations survive today.
Today, the temple is partially preserved. The podium, lateral walls, and rear wall still stand, while key elements like the central façade columns and entrance wall are missing. The site’s modest scale and fragmentary state have limited its prominence compared to other Roman temples nearby.









