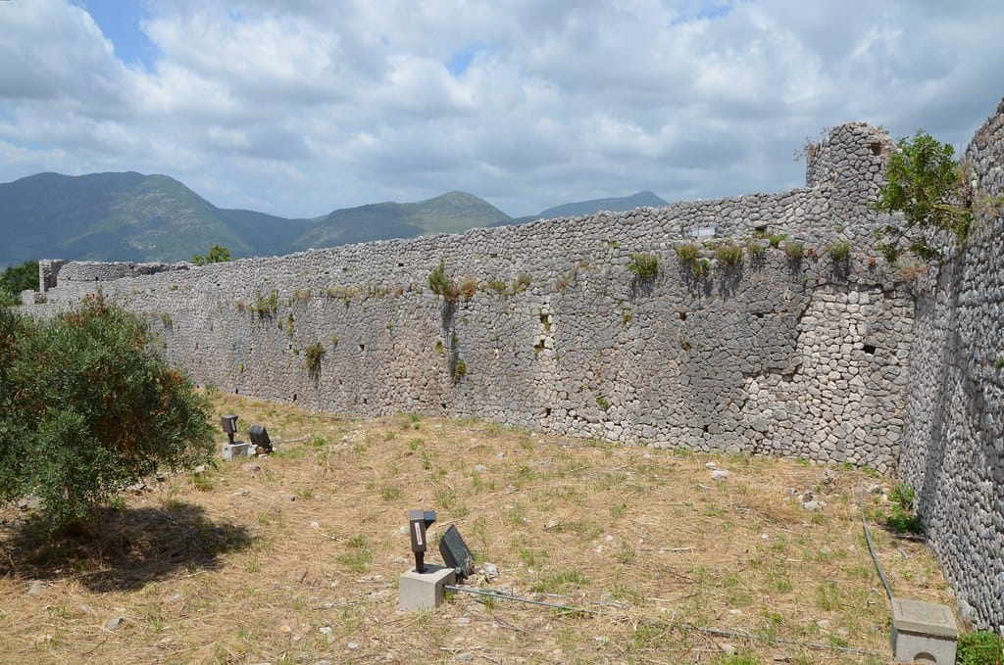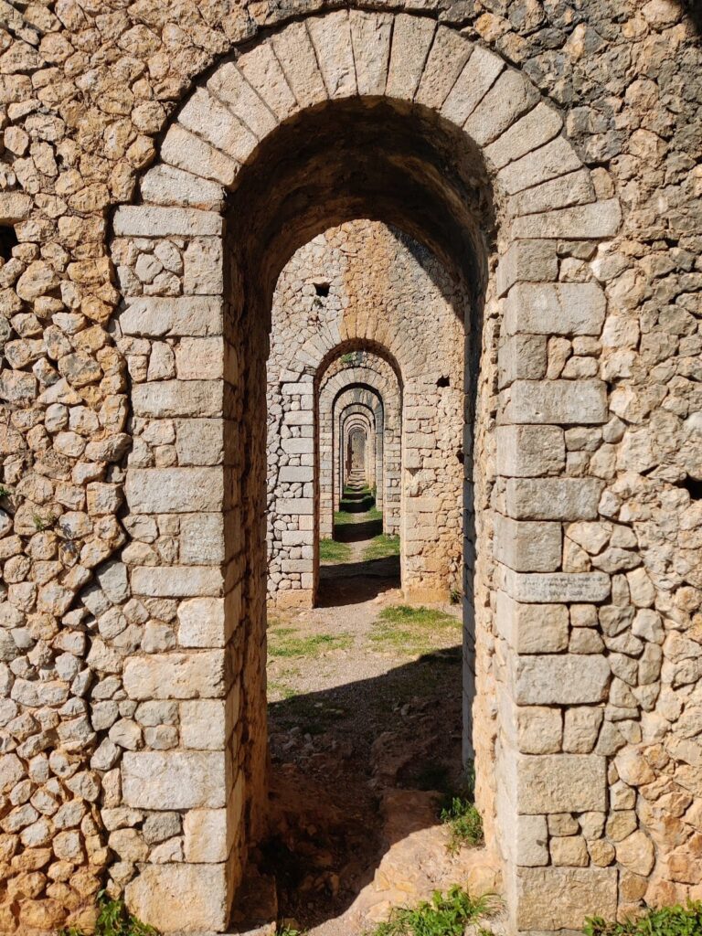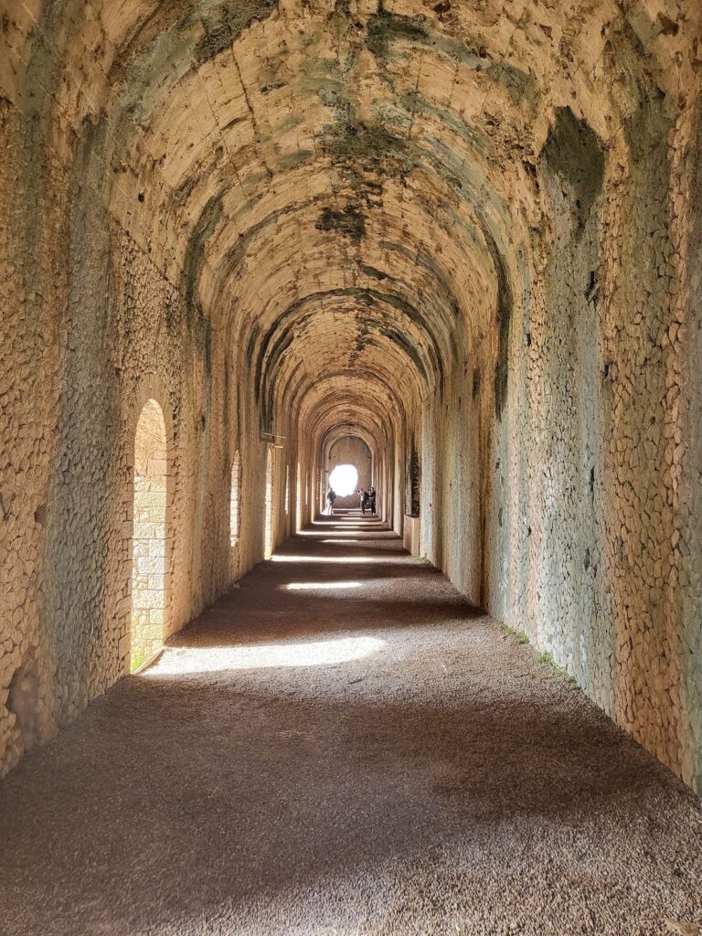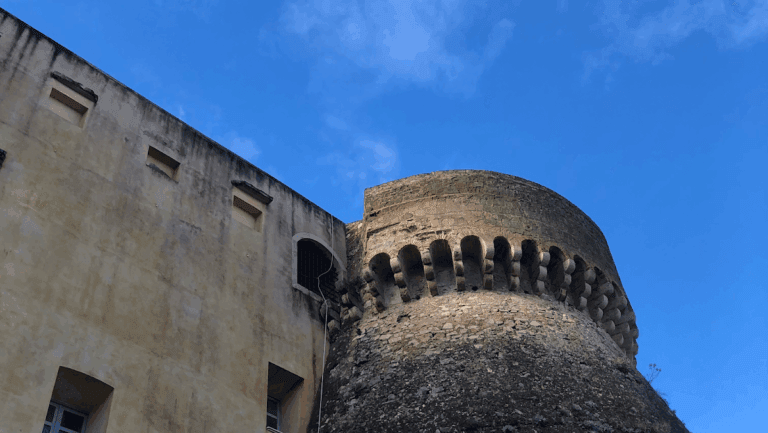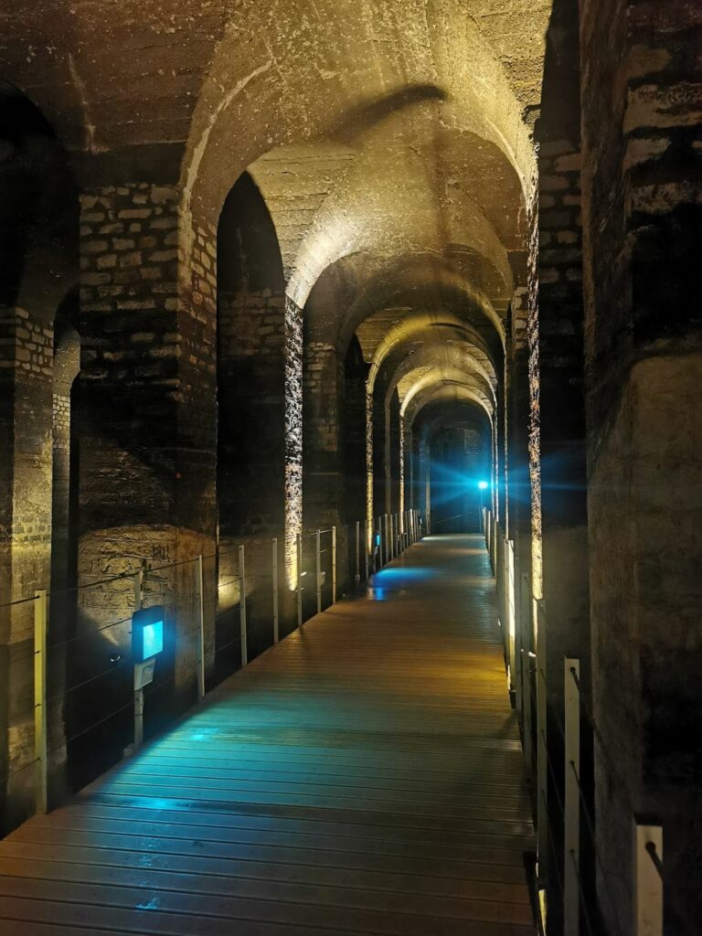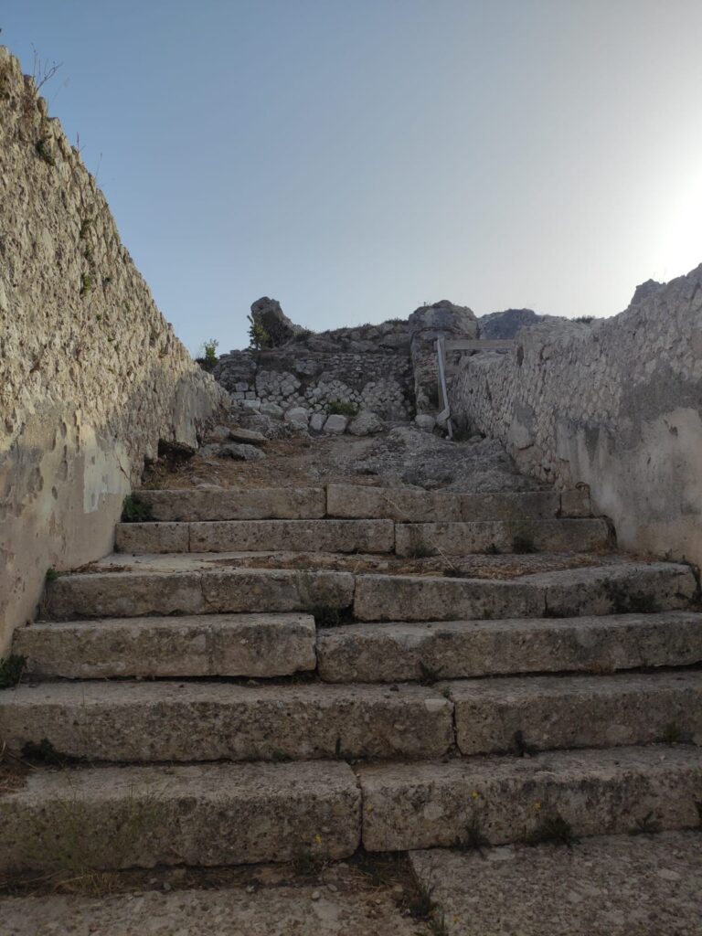Temple of Jupiter Anxur, Terracina: An Ancient Sanctuary in Lazio, Italy
Visitor Information
Google Rating: 4.5
Popularity: Medium
Google Maps: View on Google Maps
Official Website: www.fondazioneterracina.it
Country: Italy
Civilization: Roman
Remains: Religious
History
The Temple of Jupiter Anxur stands on Monte Sant’Angelo near the ancient city of Terracina in Lazio, Italy. This site was originally part of the Ausoni and later the Volscian territories, with the city then called Anxur. Rome conquered Anxur at the end of the 5th century BCE, and the area became a Roman colony in 329 BCE. The strategic location overlooks the Pontine plain and controls access along the Via Appia, which was routed behind the hill in 312 BCE.
During the early Roman period, polygonal masonry terraces were constructed, likely supporting a sanctuary with oracular functions but no formal temple. In the late 2nd century BCE, the site saw refurbishment with vaulted rooms built against the rock on the upper hill, known today as the “small temple.” This phase reflects early Roman architectural influence and religious activity.
The most significant transformation occurred in the early 1st century BCE, during the Sullan period. A large-scale reconstruction created a fortified enclosure resembling a military camp to control the Via Appia. The grand temple was built on a scenic terrace with a rear portico, marking a shift in the sanctuary’s role. This period likely reflects Sulla’s military presence in 83 BCE and his victory, which may have inspired the temple’s dedication to Venus, the protector of his fortune, rather than Jupiter Anxur.
After the fall of the Roman era, the sanctuary was destroyed and burned. Medieval sources referred to the ruins as the “Palace of Theodoric,” linking the site to the Ostrogothic king, though this is a later attribution. In the Early Middle Ages, a Benedictine monastery dedicated to St. Michael the Archangel was established within the “small temple” area. The monastery converted a corridor into a church, which contains 9th-century frescoes depicting religious figures.
Throughout the Middle Ages, the site retained military importance, evidenced by a square tower, defensive walls, and 13th-century occupation remains on the summit. However, by the late 16th century, the sanctuary was abandoned due to the depopulation of Terracina. Archaeological interest began in the late 19th century, with excavations led by Pio Capponi in 1894 and Luigi Borsari in 1896.
The temple’s traditional dedication to Jupiter Anxur, the city’s protective deity, is now questioned. An inscription mentioning Venus and votive offerings to Venus Obsequens suggest a cult of Venus was prominent. The older, smaller sanctuary likely honored the goddess Feronia, whose worship was introduced during Volscian control and is documented elsewhere in the region. The shift from agricultural to commercial and port-related cults reflects changing local priorities under Roman influence.
Since 2000, the Temple of Jupiter Anxur has been protected as a natural monument managed by the municipality of Terracina.
Remains
The sanctuary is arranged on three terraces, each serving distinct functions. The upper terrace forms a fortified camp with military purposes, enclosed by walls featuring nine circular towers. This area includes a portico on three sides around a south-facing courtyard, a patrol walkway, and interconnected cisterns for water storage. The walls connect the sanctuary to the city’s acropolis.
The middle terrace hosts the large temple and an oracular sanctuary. The temple measures about 18.7 by 32.6 meters and faces almost directly south. It stands on a high podium accessed by a wide staircase of twelve steps, possibly leading to a central altar. The temple’s front porch, or pronaos, is nearly as deep as the main chamber (cella) and features six Corinthian limestone columns at the front and four on each side. The cella is nearly square, decorated externally with stuccoed half-columns, and contains a white mosaic floor bordered by a simple black band. Inside, a rear podium once held the deity’s statue. The cella was originally larger but later reduced by an internal wall, likely after fire damage.
Behind the temple, a terrace carved partly from rock is closed to the north by a portico aligned with the temple. This portico, elevated by three steps and originally supported by Corinthian columns, was painted inside and served as a resting place for pilgrims. On the temple’s west side lies the oracular sanctuary, built around a natural isolated rock with internal cavities connected to allow airflow. This rock rests on a polygonal masonry base supporting a small shrine with four brick columns topped by Ionic capitals made of travertine stone. Excavations in 1894 uncovered numerous lead votive offerings in a pit at the rock’s base. The oracular sanctuary was enclosed by a wall and accessible only from the portico’s end.
A stairway on the terrace’s east side descends to three vaulted rooms below. These rooms open onto the polygonal masonry substructure of the terrace, which features twelve arches leading to vaulted chambers connected by high arched passages. These chambers open onto a long vaulted corridor about 3.5 meters wide, plastered inside. Behind this corridor lies a natural cave at a lower level, later regularized, probably linked to the oracular sanctuary.
The upper terrace’s western part preserves traces of an older polygonal masonry wall from the sanctuary’s earliest phase. This wall supported two terraces at different levels, later replaced by the Sullan terrace that holds the temple.
The western terrace, known as the “small temple” area, contains nine vaulted rooms built in irregular opus incertum, a Roman construction technique using small, irregular stones. These rooms, likely older than the main temple terrace, feature elongated arches and protruding buttresses. They communicate through arched passages and open externally with large arches similar to those on the main terrace. The vaulted rooms retain traces of First Pompeian style frescoes, including stucco and painted marble imitation, dated to the third quarter of the 2nd century BCE. Behind these rooms is a vaulted corridor, partially collapsed, with three cisterns behind it. The main cistern consists of two interconnected chambers. The upper terrace area also preserves a room with a black and white mosaic floor.
At the eastern end of the internal corridor, the Benedictine monastery church of San Michele Arcangelo was established. This church contains 9th-century frescoes depicting the Madonna and Child between Saints Michael and Gabriel on the altar wall. Additional monastic structures, including basins and presses, were uncovered in 1988 on the upper terrace, indicating the monastery’s functional use of the site.
Today, the remains of the Temple of Jupiter Anxur include well-preserved architectural elements, mosaics, frescoes, and structural features that reflect its complex history from ancient sanctuary to medieval monastery.
