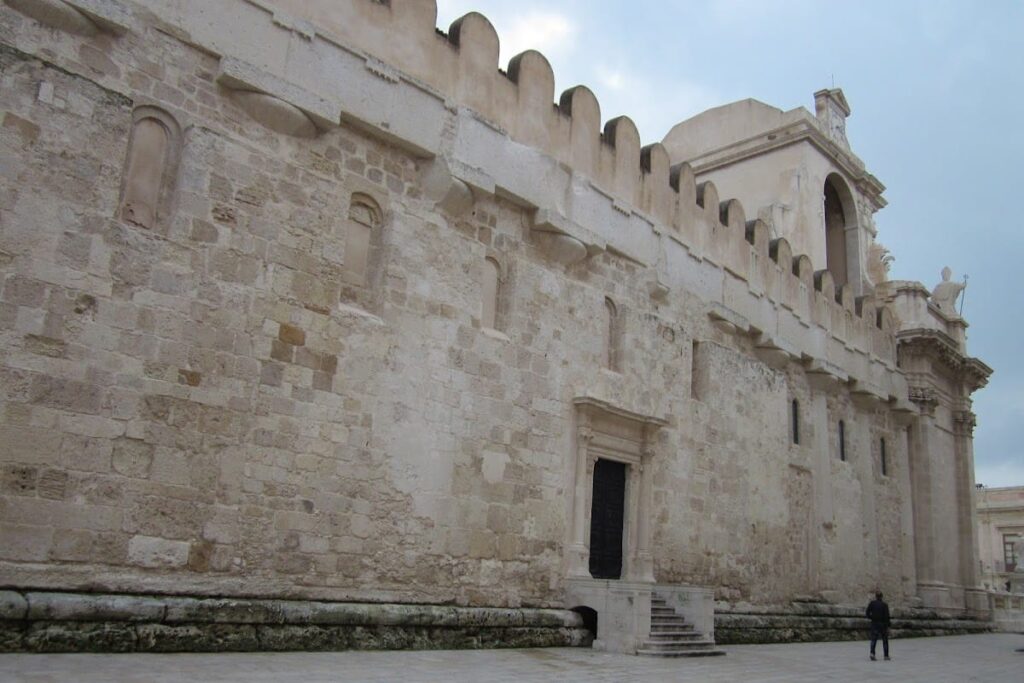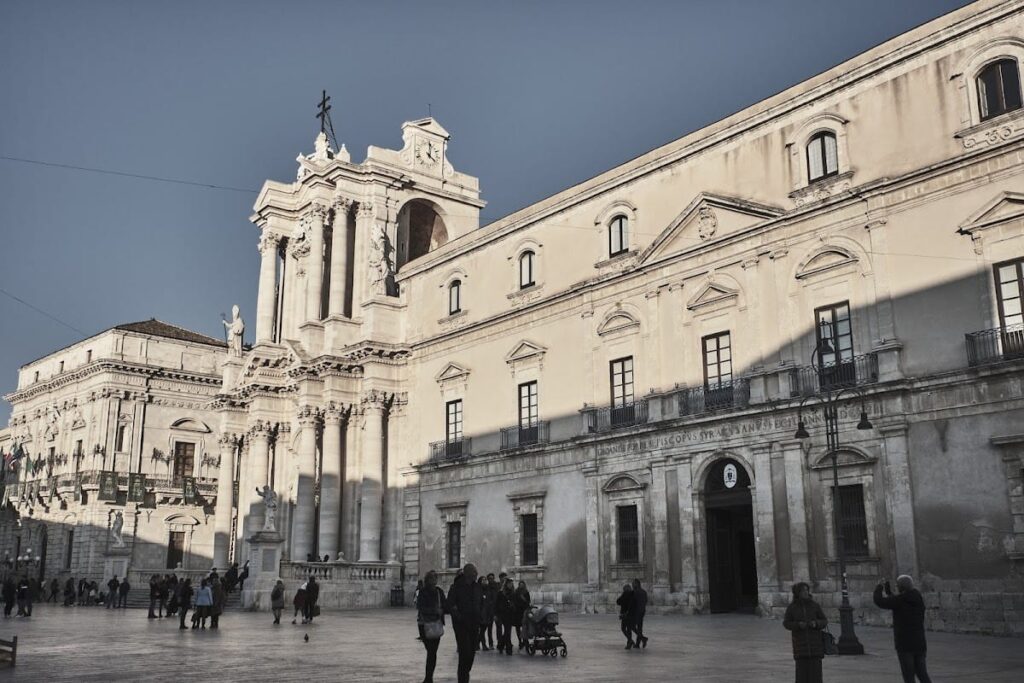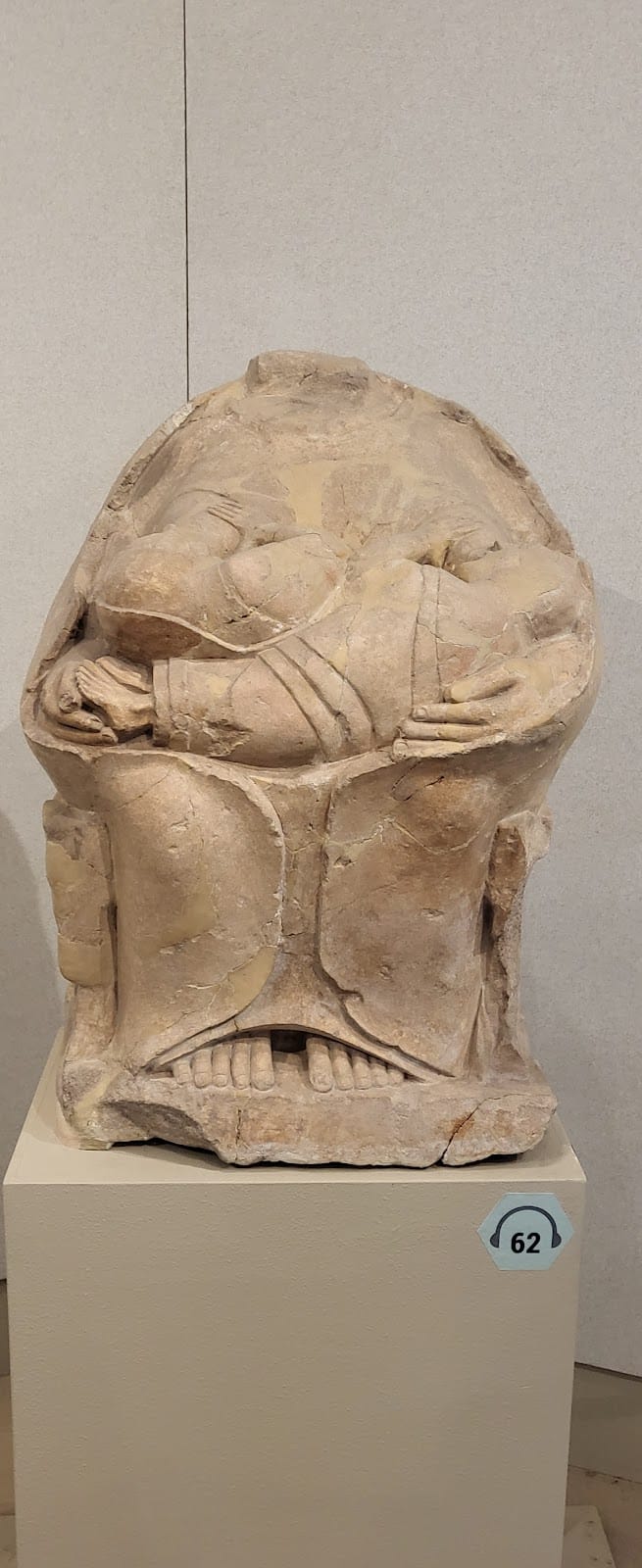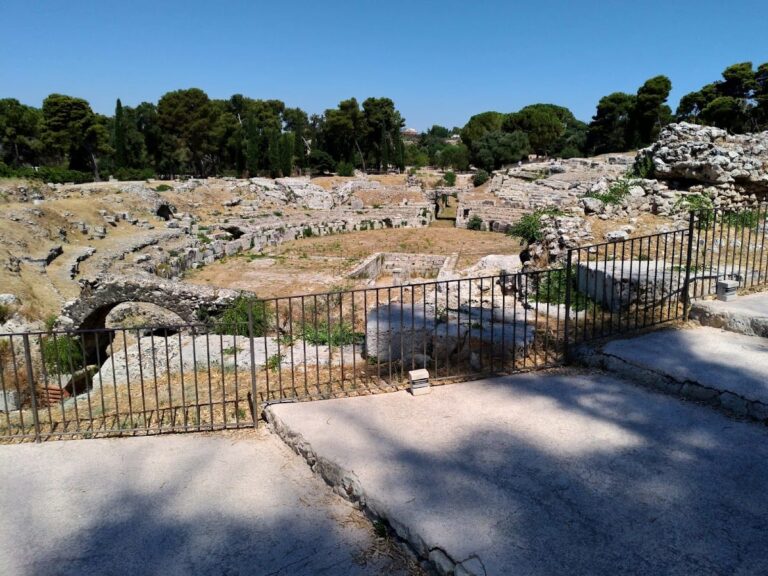Temple of Athena, Syracuse: An Ancient Greek Sanctuary in Sicily
Visitor Information
Google Rating: 4.8
Popularity: Low
Google Maps: View on Google Maps
Country: Italy
Civilization: Byzantine, Greek, Roman
Remains: Religious
History
The Temple of Athena is located in Syracuse, a city on the island of Sicily in southern Italy. It was built by the ancient Greeks during the 5th century BC, a period when Syracuse was a powerful Greek city-state. The temple stands on the island of Ortigia, the historic heart of Syracuse.
The earliest sacred site on this location dates back to the 8th century BC, with evidence of an altar and a Doric temple from the 6th century BC. The current temple was constructed under the rule of Gelo, the tyrant of the Deinomenid family, following his victory against the Carthaginians at the Battle of Himera in 480 BC. This victory was a significant event, and the temple was dedicated to Athena, the goddess of wisdom and war, reflecting the city’s gratitude and religious devotion.
After Syracuse fell to the Romans in 212 BC, the temple was initially respected by the Roman general Marcus Claudius Marcellus. However, it later suffered plundering by the Roman praetor Gaius Verres, who removed many of its artistic treasures.
In the 7th century AD, the temple underwent a major transformation when it was converted into a Christian basilica. This new religious use eventually led to the building becoming the Cathedral of Syracuse, known as Santa Maria delle Colonne. Over time, the temple’s ancient features were altered to suit Christian worship, including the addition of walls and new entrances.
In the 20th century, restoration efforts aimed to uncover and preserve the temple’s original Greek structure. Notably, in 1927, later Christian modifications were removed to reveal the ancient architectural elements beneath.
Remains
The Temple of Athena was a large Doric temple with a rectangular layout, measuring about 22 meters wide and 55 meters long. It featured six columns across the front and fourteen along each side, surrounding a central chamber called the cella. The temple’s design included a pronaos (front porch) and an opisthodomos (rear porch), each with two columns set between the walls.
Constructed mainly from local limestone, the temple also incorporated imported Greek marble. Its decoration was rich, with doors adorned in gold and ivory. Painted panels inside depicted a cavalry battle between Agathocles, a Syracusan ruler, and the Carthaginians. Additionally, 27 portraits of Syracuse’s tyrants were displayed. A large gilded copper shield or possibly a statue with shields decorated the temple’s pediment, serving as a visible landmark for sailors near the harbor.
Today, parts of the temple remain integrated into the walls of the Cathedral of Syracuse. On the cathedral’s left side, some limestone columns and the temple’s base platform, called the stylobate, are still visible. Inside the cathedral, nine columns from the temple’s right side and two from the front of the cella survive, all showing a slight swelling known as entasis, a typical feature of Doric columns.
Additional fragments, such as marble roof tiles and lion-head water spouts, are preserved in the Museo Archeologico Regionale Paolo Orsi. During the temple’s conversion to a church, the spaces between columns were filled in with walls, arched doorways were added inside the cella, and the altar was moved to the eastern end. A new entrance was created at the western end to accommodate Christian liturgical practices.
The temple was part of a larger sanctuary area on Ortigia’s southern part, located just south and parallel to the Temple of Artemis. This area contained earlier votive structures and altars dating to around 500 BC.










