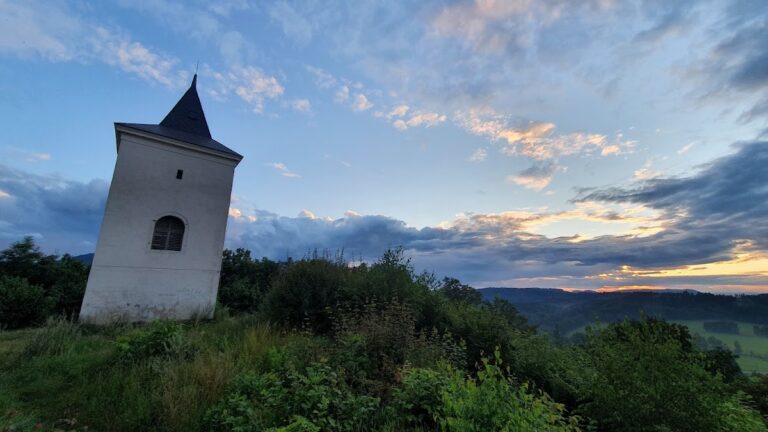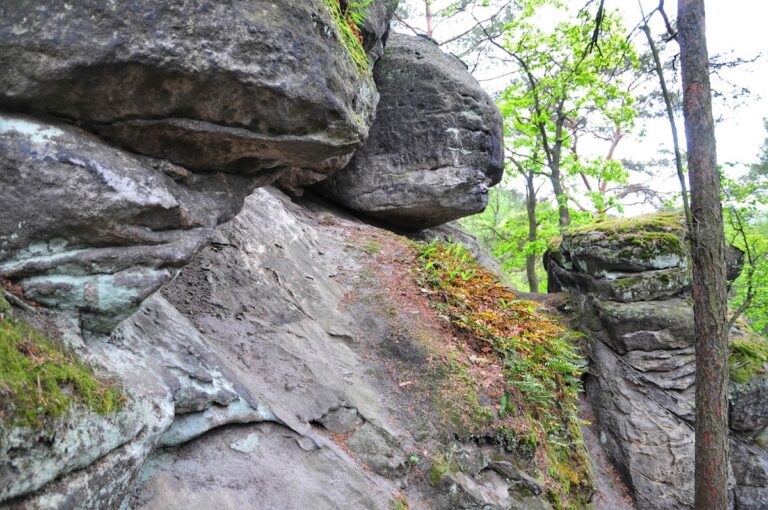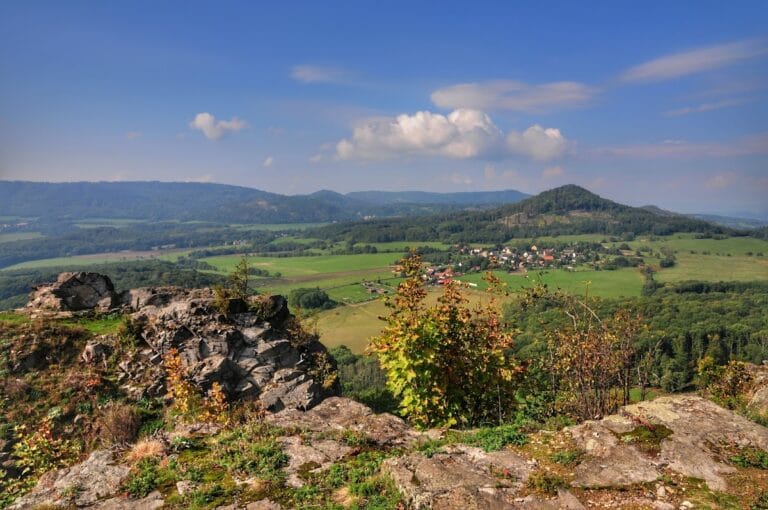Úštěk Castle: A Medieval Stronghold in the Czech Republic
Visitor Information
Google Rating: 4.7
Popularity: Very Low
Country: Czechia
Civilization: Unclassified
Site type: Military
Remains: Castle
History
Úštěk Castle is situated in the town of Úštěk within the modern Czech Republic. It was constructed by the Berkové of Dubá family in the early 15th century, marking it as a medieval stronghold established by a notable Bohemian noble house.
The castle first appears in documented ownership following the death of Jindřich Škopek of Dubá in 1395, when his sons Aleš and Jindřich inherited it jointly. In 1426, Aleš sold the estate to Václav Carda of Petrovic, a supporter of the Hussite movement, indicating the castle’s involvement in the religious and political upheavals of the time.
Just two years later, in 1428, Úštěk Castle was seized and set ablaze by Zikmund of Vartenberk amid religious conflicts associated with the Hussite wars. Despite this destruction, Zikmund quickly restored the castle and took direct control of the town, managing it personally and later alongside his son Václav. This period reflects the castle’s strategic and administrative importance during turbulent times.
Ownership transitioned in 1471 when Sezima of Ústí inherited the property. Later, parts of the castle were divided among his sons but eventually faced confiscation due to their involvement in the Estates’ uprising, a significant political and military rebellion. By 1623, the Jesuit order from nearby Litoměřice acquired full ownership of Úštěk Castle, maintaining control until their suppression in 1773.
Following the Jesuits’ departure, the castle entered a new phase in 1779 when local brewing entrepreneurs purchased the buildings. They repurposed the medieval stronghold into a malt house, integrating it into the brewing industry that was flourishing in Úštěk at the time. This adaptation reflects the castle’s evolving function from a noble residence and military site to a commercial facility.
Remains
Úštěk Castle was constructed on an approximately rectangular plan consistent with the town’s medieval property layout. The site was encircled by a moat on three sides, providing defensive protection, while the southern curtain wall formed part of the larger town fortifications, integrating the castle into the urban defense system.
At the heart of the castle stood its core in the northeastern section, laid out on a square footprint. This included a three-room palace resting above cellars carved directly into the underlying rock, demonstrating a sophisticated use of natural terrain for storage and possibly shelter. Attached to the northern face of the palace was a tower-like annex, adding to the complexity of the residential structure.
Following the castle’s destruction and recovery in 1428, a significant fortification known as the Pikartská Tower was constructed within the outer castle walls in the forecourt area. This tower had a massive square form and served as a residential and defensive feature, representing medieval military architectural enhancements after the siege.
In the early 1500s, the castle underwent further development when the main palace was heightened by an additional floor and extended toward the east with a new annex. This expansion suggests an increase in residential or administrative needs during the Renaissance period. Later, after 1650, the castle buildings received Baroque-style modifications, reflecting contemporary architectural trends.
Today, parts of the original castle survive incorporated into a brewery complex. Buildings identified as Nos. 3 and 86 have been preserved and protected as cultural monuments since 1964, ensuring the survival of these historical elements amid the site’s adaptation for industrial use.










