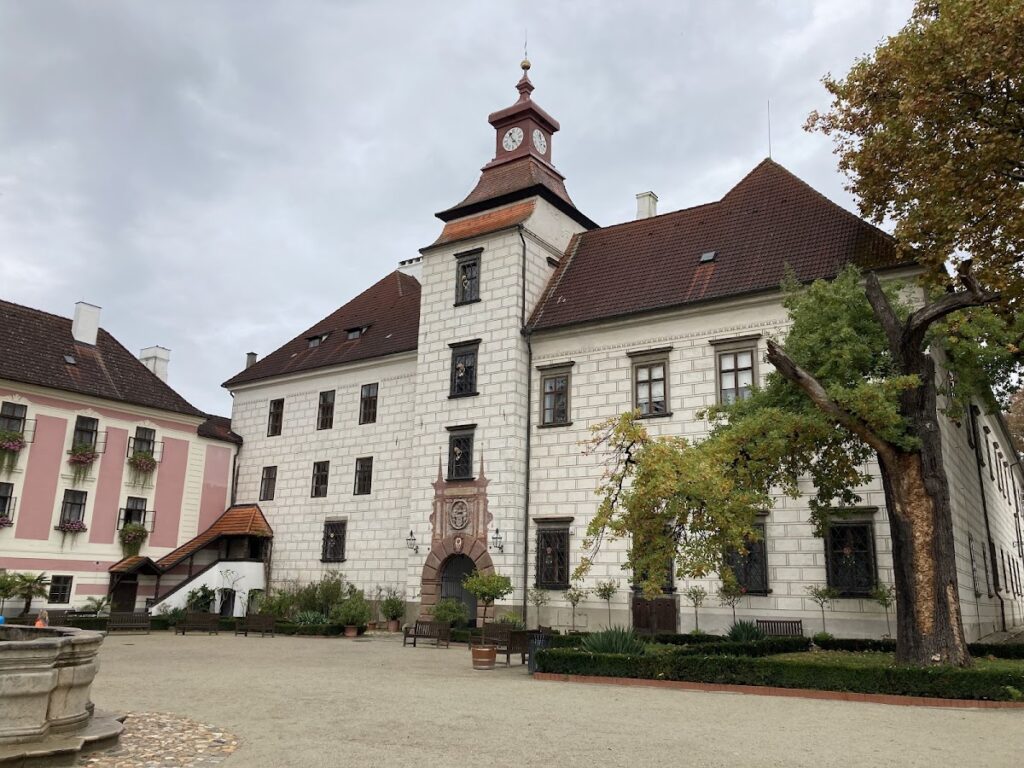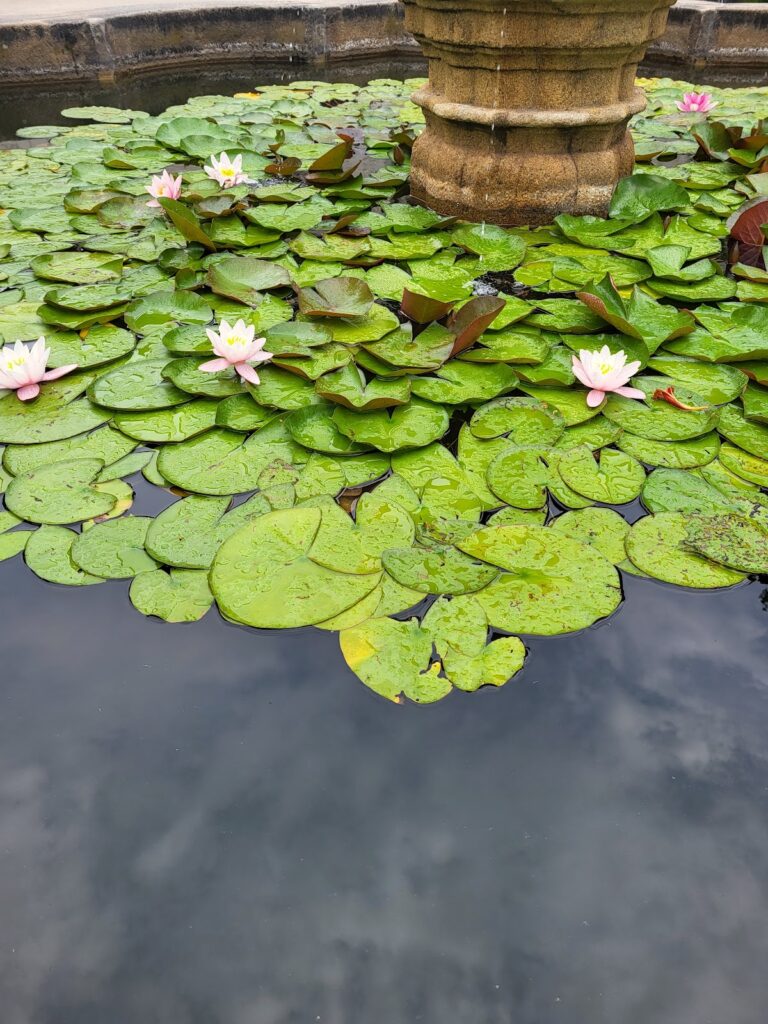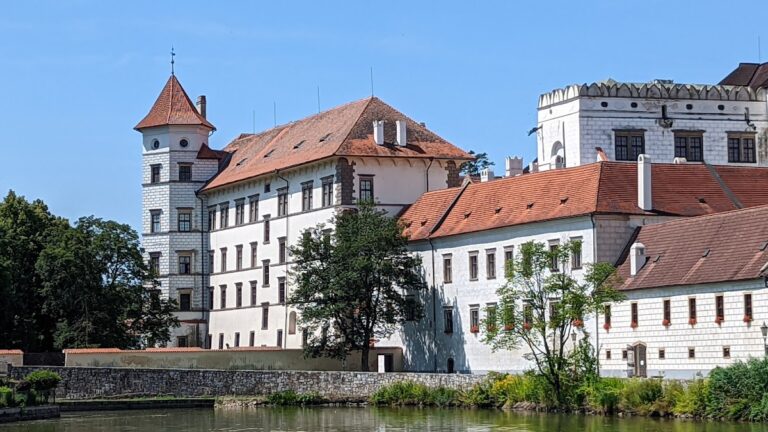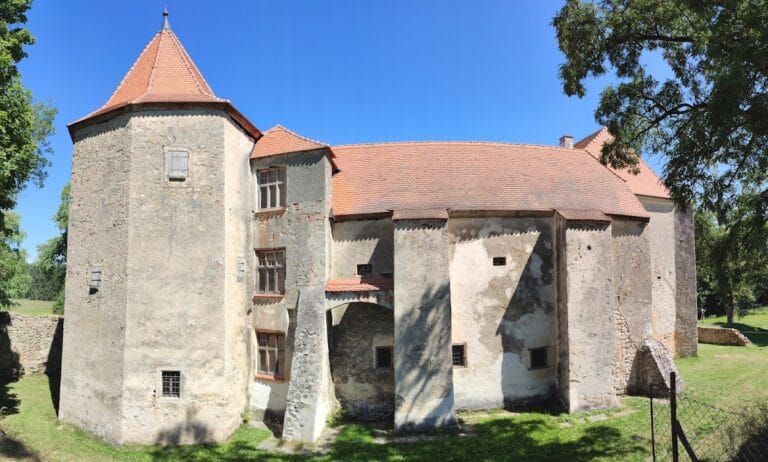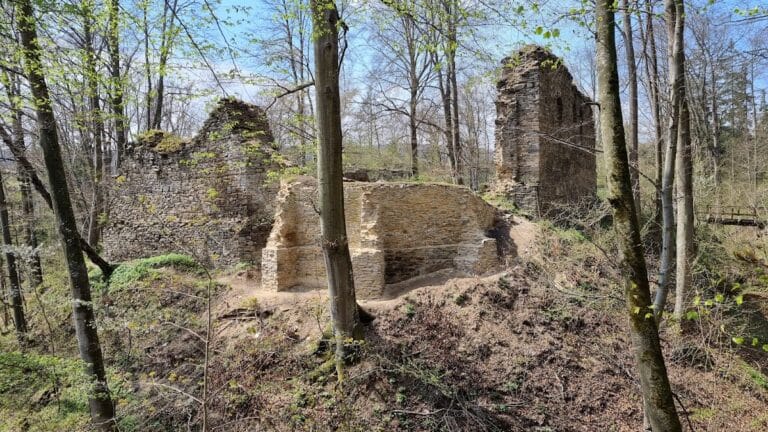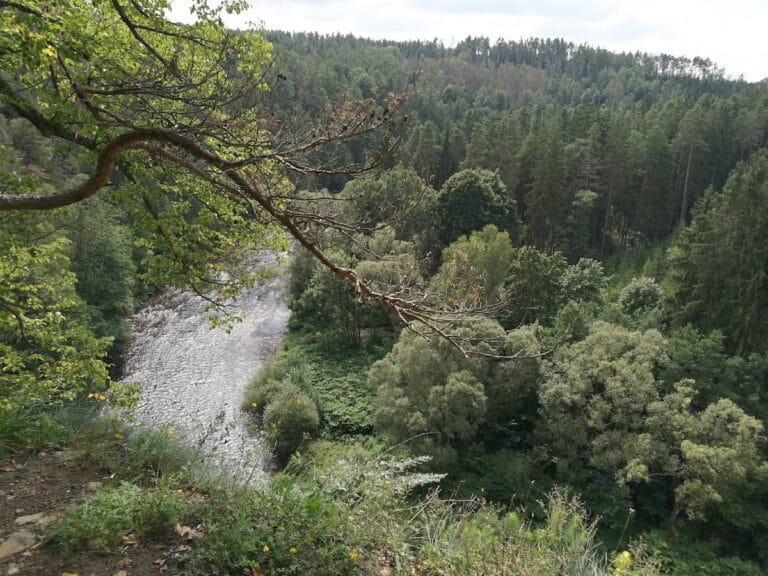Třeboňský zámek: A Historic Castle Complex in the Czech Republic
Visitor Information
Google Rating: 4.7
Popularity: Medium
Google Maps: View on Google Maps
Official Website: www.zamek-trebon.cz
Country: Czechia
Civilization: Unclassified
Remains: Military
History
Třeboňský zámek, located in the town of Třeboň in the Czech Republic, has a history rooted in medieval Bohemia and was constructed by local noble families. The site originally contained a manorial courtyard, which evolved over time into a fortress and was eventually rebuilt as a stone castle. The first written record of the stone castle dates back to 1374. In 1366, the estate came under the ownership of the Rožmberk family, a prominent noble house who played a central role in developing the town of Třeboň and establishing an Augustinian monastery in its vicinity.
The castle’s significance grew when Vok II of Rožmberk made Třeboň his main residence in 1479. During his tenure, the castle underwent substantial expansion, especially in the northwest corner. His successor, Jindřich VII, extended the structure further with additional eastern and western wings. After a significant fire in 1562 damaged the castle, Vilém of Rožmberk entrusted architect Antonín Eričer with a rebuilding project that transformed the castle into a Renaissance-style residence. Between 1565 and 1575, the western wing was lengthened toward the south, and a gate with an accompanying tower was added to enclose the inner courtyard.
This Renaissance reconstruction reached completion under Peter Vok of Rožmberk with architect Dominico Benedetto Cometta at the helm. Peter Vok selected Třeboň as his principal seat in 1602 and continued to enlarge the castle complex. Notably, he connected it to the nearby Augustinian monastery by constructing a gallery, a passage later converted into what is known as the “Long Corridor.” Following Peter Vok’s death in 1611, ownership of the castle shifted to the Švamberk family. However, their possession was short-lived, as Emperor Ferdinand II confiscated the estate in 1621 due to their involvement in the Bohemian Estates uprising.
In 1660, the castle came into the hands of the Schwarzenberg family, who remained owners for nearly three centuries. Between 1663 and 1666, they added Baroque-style buildings in the outer courtyard, demonstrating a continued process of architectural and functional adaptation. The castle witnessed many historical twists during the 20th century: in the early 1900s, it operated briefly as a hotel, before being seized by the Gestapo during World War II and used as their local headquarters. After the war, the state took possession of the castle in 1947, transforming it into the home of the State Regional Archive of Třeboň, which includes the valuable Rožmberk family archives. Designated as a national cultural monument in 1958, the castle remains a significant historical site reflecting centuries of Bohemian noble heritage.
Remains
Třeboňský zámek is situated on the southwestern edge of the historic town center and stands as one of the Czech Republic’s largest castle complexes. Its layout comprises four irregular wings that enclose a roughly quadrilateral inner courtyard, showcasing architectural elements from Renaissance and Baroque periods. The western wing, extended south during the 16th-century renovations, closes off the courtyard with a prominent gate topped by a tower, creating a fortified yet elegant entrance into the castle’s core.
The outer courtyard is lined with Renaissance-era economic and administrative structures, notable for their sgraffito decoration—a technique involving layers of plaster scraped to reveal contrasting designs beneath. Among the castle’s distinguished architectural features is the northern gate dated 1607. This gate bears inscriptions crediting Peter Vok of Rožmberk as the builder, while its reverse side preserves original sundials, offering insights into the period’s timekeeping practices.
Within the castle grounds, a fountain constructed in 1712 by Paolo Ignazio Bayer draws attention with its dynamic sculptural motif of a raven pecking at a Turk’s head. This design symbolizes the Schwarzenberg family’s victory over the Turks, intertwining art with historical memory. The park surrounding the castle was initially laid out in the late 16th century by Peter Vok and reflects changing tastes through its transformation into an English landscape garden style in 1804. The park includes several wrought iron gates and stairways, such as a Renaissance vaulted stairway dating to 1569, adorned with sgraffito decoration, linking the castle terraces to the town below.
Defensive features also remain visible, particularly on the southern side, where three semicircular bastions extend into the surrounding moat. These bastions were originally constructed with an open side facing the town and were designed not to surpass the height of the castle walls, contributing to the complex’s fortified character while maintaining sightlines.
A notable component within the castle is the so-called Long Corridor, built from brick with vaulted rooms between 1724 and 1729. This structure occupies the location of a former gallery that once connected the castle and the neighboring Augustinian monastery, reflecting the integration of religious and noble estates.
Inside, parts of the castle still display richly vaulted chambers, including two large halls in the southeast wing featuring high mirror vaults. Among these is the Noble Room, distinguished by wall paintings that depict coats of arms alongside the names of 32 courtiers who served Peter Vok. This room offers a vivid representation of the noble entourage connected to the castle in its golden age.
The castle complex further houses a theater and a funerary monument dedicated to the Schwarzenberg family, testifying to its multifaceted functions beyond mere residence and defense. During the mid-19th century, specifically between 1859 and 1860, the western Baroque wing underwent reconstruction, which included the addition of the “Imperial Wing” projecting into the castle gardens.
Today, Třeboňský zámek is well preserved as a national cultural monument, with its combination of Renaissance and Baroque features, integrated gardens, and interior decorations providing a comprehensive record of its layered history.
