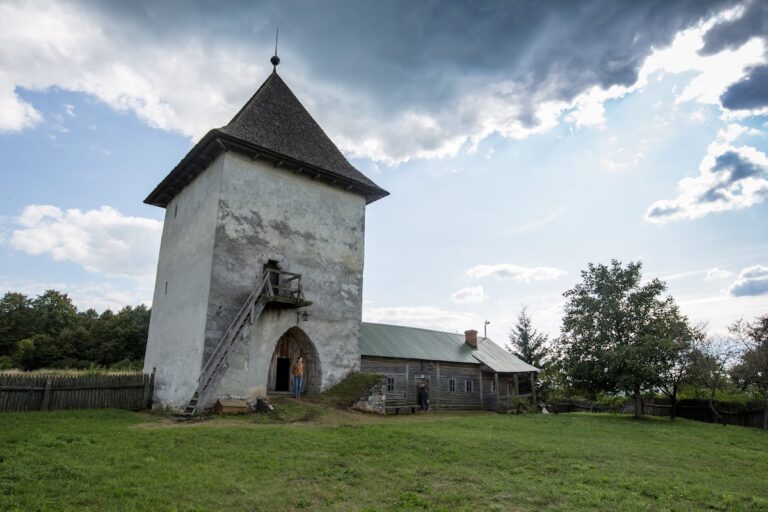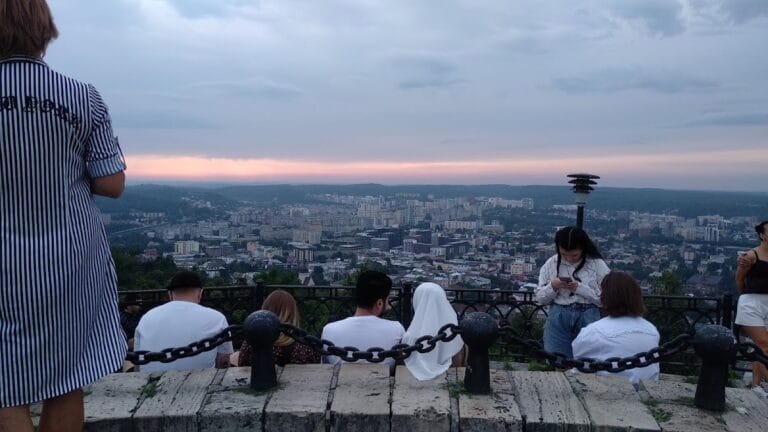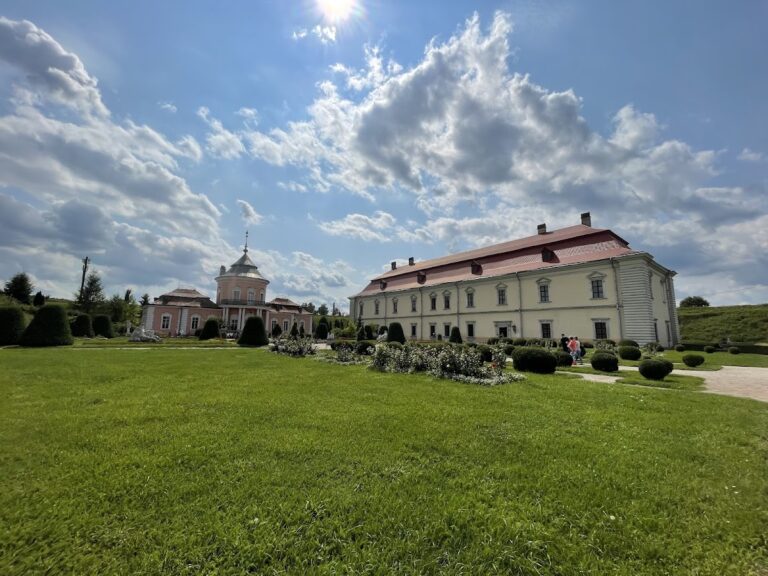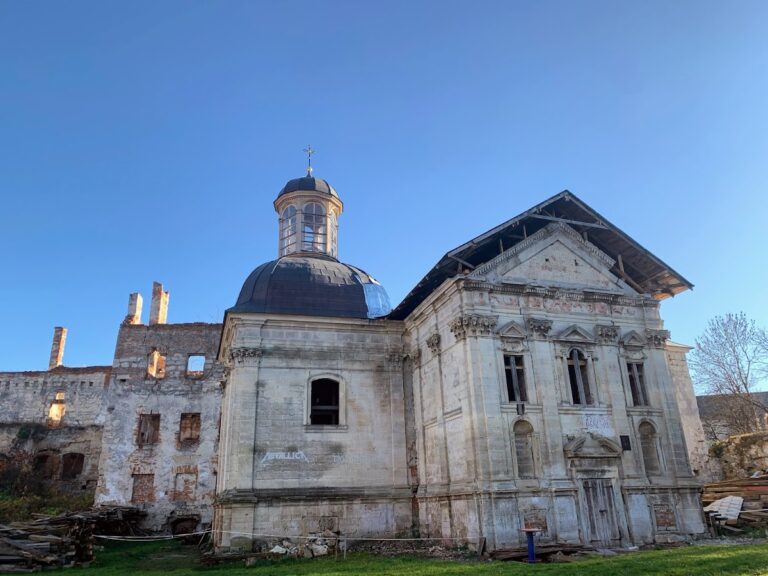Svirzh Castle: A Historic Fortress and Residence in Ukraine
Visitor Information
Google Rating: 4.5
Popularity: Medium
Google Maps: View on Google Maps
Official Website: www.facebook.com
Country: Ukraine
Civilization: Unclassified
Remains: Military
History
Svirzh Castle is located in the municipality of Svirzh in modern-day Ukraine. It was constructed in the 15th century by members of the Polish noble family Svirzhsky, who took ownership from the earlier Romanovskyi family. The first written mention of the castle dates back to 1484, and it began as a defensive stone fortress with a square layout, designed to protect the region.
In the mid-15th century, the Svirzhsky family undertook the construction of the castle’s primary buildings, fortifying the site perched on Mount Belz. Despite its strong natural defenses, including surrounding swamps and moats, the castle’s design balanced between military and residential functions. In 1641, Alexander Cetner acquired the property and carried out major expansions to the fortifications, possibly with input from Pavel Grodzitsky, an artillery expert known for other projects in the nearby city of Lviv.
The castle’s strategic location did not prevent it from changing hands during several conflicts in the 17th century. During the Khmelnytsky Uprising, a major Cossack rebellion against Polish rule from 1648 to 1654, Svirzh changed control multiple times. It was burned by Tatar forces in 1648 and later captured by Turkish troops in 1672. However, it successfully resisted a second Turkish siege in 1675, during which the castle provided refuge for defenders from Pomoriany Castle through a secret underground passage.
By the late 17th century, the castle increasingly shifted away from a military role to serve as a residential palace. Despite wartime damages, its walls were repaired and strengthened. During the 19th century, ownership passed frequently between various hands, leading to a decline in its upkeep and partial ruin by the century’s end. In 1907, Robert Lamezan de Salins, an Austrian military officer who later became a general, purchased the castle and restored it, transforming the interior into an opulent residence.
World War I brought further damage when retreating Russian troops set the castle ablaze in 1914. Restoration was completed by 1917, as noted by a Latin inscription over the main gate commemorating the rebuilding. From 1930, the castle became home to Lamezan’s daughter Irena and her husband, Tadeusz Bór-Komorowski, a notable military leader.
Following Soviet nationalization in 1939, the castle’s function changed drastically. It briefly became a tractor-driving school and later, from 1978 onward, was managed by the Union of Architects of the USSR. After Ukraine gained independence, control of the site shifted between forestry and architectural organizations. Since the 2010s, there have been cultural initiatives to use the castle for festivals, exhibitions, and education.
Remains
Svirzh Castle is situated on a hill overlooking a pond and is arranged on an irregular quadrilateral plan. The complex includes two courtyards: an upper, main courtyard for formal or representational purposes, and a lower service courtyard connected by a staircase. Construction primarily features stone masonry, typical of defensive structures from the 15th and 16th centuries.
Access to the castle is gained through a gate tower located on the southern wing, serving as the main entrance. Historically, this gate was decorated with the coat of arms of the Cetner family, indicated by their initials ACCHP, and also with the emblem of Hanna Zamoyska from the Jelita coat of arms, added after 1649. The southern side is further fortified by two rectangular corner towers equipped with narrow openings called loopholes, designed for defenders to fire weapons while remaining protected.
Above the inner central gate, a carved date “1530” remains visible, marking a significant period of construction or renovation within the castle’s history. Embedded in the wall is a Latin inscription that records the castle’s destruction during wartime and its subsequent reconstruction in 1917. This inscription reads: “HAEC DOMUS TEMPORE BELLI COMBUSTA ANNO DOMINI MCMXVII REEDIFICATA,” which translates to “This house, burned during the time of war, rebuilt in the year of our Lord 1917.”
Within the castle grounds lies a Renaissance-style stone Catholic chapel dating from 1541. This chapel was built over the site of an earlier wooden church originally founded by the Svirzh brothers in 1481. Remnants of the noble family’s coat of arms can still be seen above the chapel’s entrance, linking it to its original patrons. Nearby, evidence exists of an underground passage leading from the castle to the chapel, though this tunnel has since collapsed; some remains of it are visible close to the moat near the drawbridge.
In the mid-20th century, specifically in 1956, frescoes portraying a kneeling nude woman with long hair—possibly representing Saint Mary of Egypt—were documented inside the chapel. The current condition of these artworks is unknown. Despite the passage of time and periods of neglect, the castle’s walls and roof remain in a generally good state. Interior spaces have been preserved and are occasionally used for cultural events and film productions. Notably, the castle served as a set for the 1978 movie “D’Artagnan and Three Musketeers,” where its versatile spaces represented various locations within the film’s narrative.










