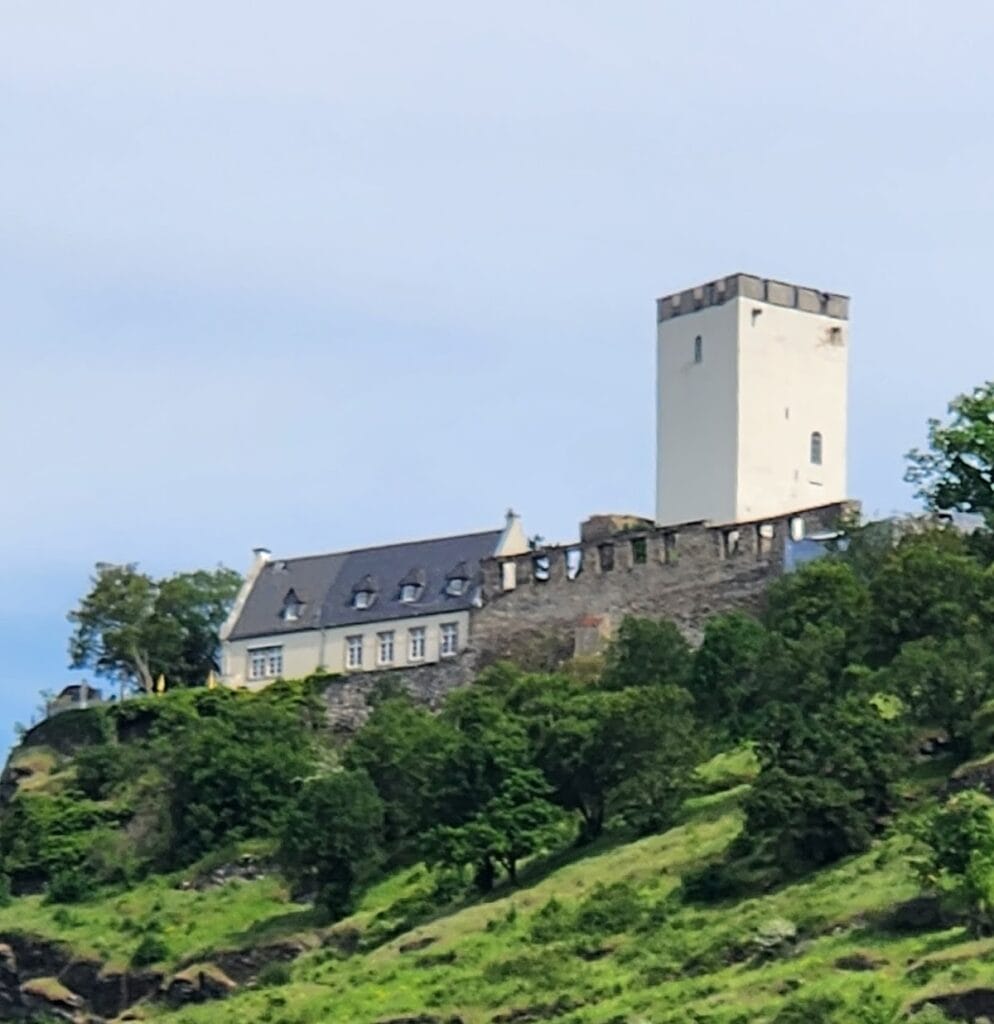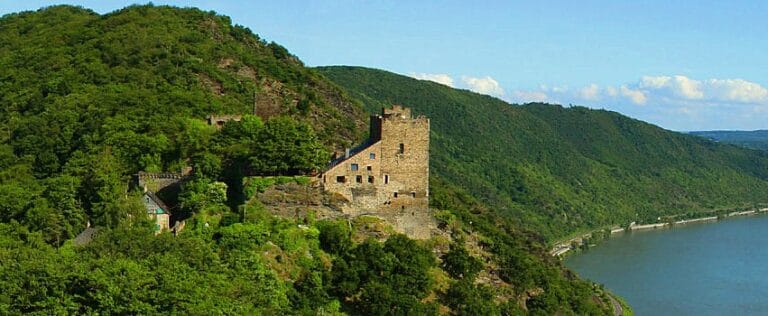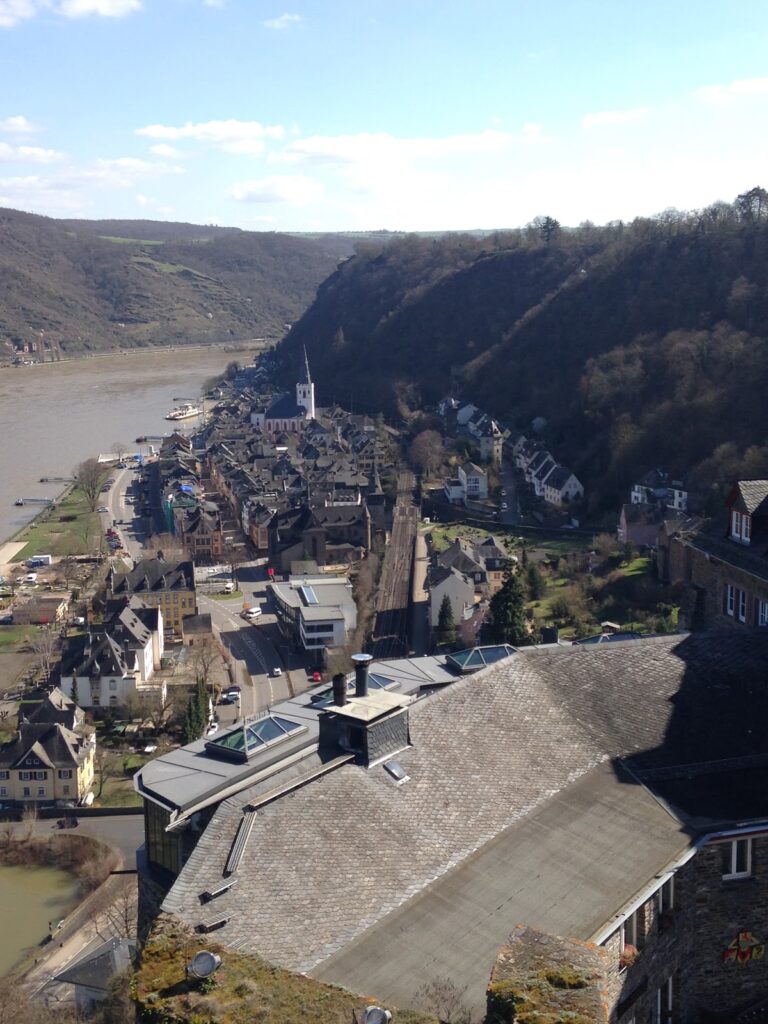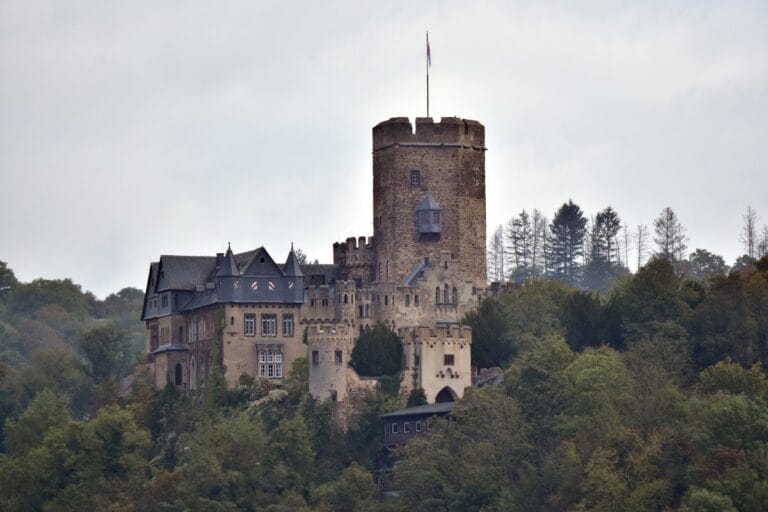Sterrenberg Castle: A Medieval Fortress in the Upper Middle Rhine Valley
Visitor Information
Google Rating: 4.5
Popularity: Low
Google Maps: View on Google Maps
Official Website: www.burg-sterrenberg.com
Country: Germany
Civilization: Medieval European
Remains: Military
History
Sterrenberg Castle is located near the municipality of Kamp-Bornhofen in Germany. It was originally constructed during the medieval period as a hilltop fortress controlling the right bank of the Rhine River.
The castle’s earliest recorded mention dates possibly to the year 1034, though this is uncertain. By 1190, Sterrenberg was documented as an imperial castle, or Reichsburg, held as a fief by the ministerial family of Werner von Bolanden. This family exercised control over the vital toll station at nearby Bornhofen. Throughout the 13th century, the Bolanden family maintained ownership, appointing knights known as castellans who often took their names from the castle itself, such as the Herren von Sternberg and Schenk von Sterrenberg. The keep, also called a bergfried, originates from this early phase, marking the castle’s initial core.
In the late 1200s, part of Sterrenberg was pledged to the Counts of Katzenelnbogen. Around this time, different noble lines emerged as heirs, including the Counts of Sponheim-Bolanden and Count Albrecht I of Schenkenberg. By 1310, Archbishop and Elector Baldwin of Luxembourg, acting for the Electorate of Trier, acquired the castle as an imperial pledge. However, Count Diether VI of Katzenelnbogen still retained possession or part ownership. Rivalry between Baldwin and Diether escalated, culminating in 1315 when Baldwin claimed victory in conflict and Diether died in a noble tournament.
Earlier in 1294, knights Siegfried and Ludwig Schenk von Sterrenberg had purchased the neighboring Liebenstein Castle, ending their shared ownership of Sterrenberg. Over the next decades, Sterrenberg became the center for the Electorate of Trier’s right-Rhine holdings, including the area around Kamp-Bornhofen and territories reaching inland toward the Taunus hills. As the sole Trier castle on the right side of the Rhine south of the Lahn River, it held administrative authority over the nearby Hirzenach provostry.
Between the early and mid-14th century, significant fortifications such as inner and outer shield walls were constructed to strengthen the castle’s defenses. These walls, built under directives from local rulers including Burgrave Heinrich IV Beyer of Boppard and Friedrich Walpot von Polch, shaped the castle’s later medieval structure. The outer shield wall was positioned ahead of the main stronghold, possibly as protection against threats including nearby Liebenstein Castle, though no military conflict between the two sites is recorded. This wall is central to the local legend known as the “feindliche Brüder,” or “hostile brothers,” a tale symbolizing rivalry and reconciliation.
From the latter half of the 14th century onward, Sterrenberg lost strategic importance with the rise of Burg Maus, a newer fortress built near Wellmich as Trier’s main stronghold on the right Rhine bank. By 1456, sources described Sterrenberg as dilapidated, and by 1568 it was uninhabited. The Electorate of Trier maintained ownership until the dissolution of the Holy Roman Empire in 1806. Thereafter, the castle passed to the Duchy of Nassau, which itself became part of Prussia in 1866. Since 1946, the site has been under the jurisdiction of the state of Rhineland-Palatinate.
In the 20th century, conservation efforts were undertaken to preserve and partially restore Sterrenberg. Between 1970 and 1977, key structures including the Frauenhaus (the main residential building or palas) were rebuilt in a style reflecting the original Romanesque architecture. A Gothic-style restaurant was also added, blending modern use with historic character. The bergfried’s battlements and exterior were restored to approximate its medieval appearance, featuring white plaster and crenellations.
Remains
Sterrenberg Castle stands as a complex built mainly from stone, arranged on a hilltop measuring around 217 meters above sea level. Its layout consists of a central stronghold protected by two successive defensive walls known as shield walls, which form the core of the fortification.
The central tower, or bergfried, is a square, tall structure resting on a steep base of slate rock. After restoration, it reaches a height of approximately 14.7 meters and is covered with white plaster similar to that used in medieval times. A climbable interior is planned to serve as a permanent exhibition space detailing the castle’s history, ensuring the bergfried remains a focal point.
To the east side of the bergfried lies the Frauenhaus, the main residential building, reconstructed in 1970. Its simple Romanesque style features a gabled roof and a round tower flanking one side. The building now contains chambers that serve a contemporary function but reflect the site’s medieval origins. Behind the Frauenhaus is a small enclosed courtyard showcasing an agricultural historical display, including a ladder wagon dating to around 1918 that belonged to Johannes Eschelbach, a former mayor of nearby Filsen.
On the Rhine-facing western side, the castle connects to a Gothic-style restaurant erected in 1972. This modern addition incorporates a terrace with panoramic views of the valley and has been recognized for its regional wine offerings. The wines served come from vineyards located on the left bank of the Rhine, chosen because the steep defensive slopes below Sterrenberg and its neighboring castle are not suited for viticulture.
The castle’s oldest defensive element, the inner shield wall, was likely built after Trier acquired the site in the early 14th century. It employs a double-wall technique, constructed with solid masonry shells filled with rubble in between for strength. Partial rebuilding occurred in the 1870s after sections had collapsed towards the Rhine. Restoration based on mid-19th century drawings included adding a pointed arch gate and battlement parapets featuring arrow slits angled downward, a design characteristic of the mid-1300s.
Ahead of the inner shield wall stands the outer shield wall, sometimes called the “Streitmauer” or dispute wall, situated approximately 30 to 35 meters in front of the castle’s core. This wall follows the terrain’s spur shape, creating a slight angle and enclosing what once served as an outer courtyard. The wall contains narrow passageways and two spiral staircases granting access between levels. A distinctive feature near the gate is a tower-like projection that functioned as a bluff, intended to intimidate attackers since it is open at the rear and structurally continuous with the main wall rather than a true tower.
Inside the outer shield wall’s forecourt, there were historically half-timbered residential buildings, now lost. Archaeological evidence such as beam holes and chimney remains found in both shield walls hint at these former structures, though lack of detailed information has prevented reconstruction.
Restoration in the early 1970s successfully raised the outer shield wall back to its original height and added battlements along the top, reinforcing the medieval appearance. Together, these defensive layers illustrate the evolving military architecture and strategic considerations of the castle during the Middle Ages.
Today, Sterrenberg Castle is part of a protected cultural heritage network, included within the UNESCO World Heritage Site known as the Upper Middle Rhine Valley since 2002 and safeguarded under international agreements like the Hague Convention. The ruins offer tangible evidence of centuries of regional history and medieval fortification development.










