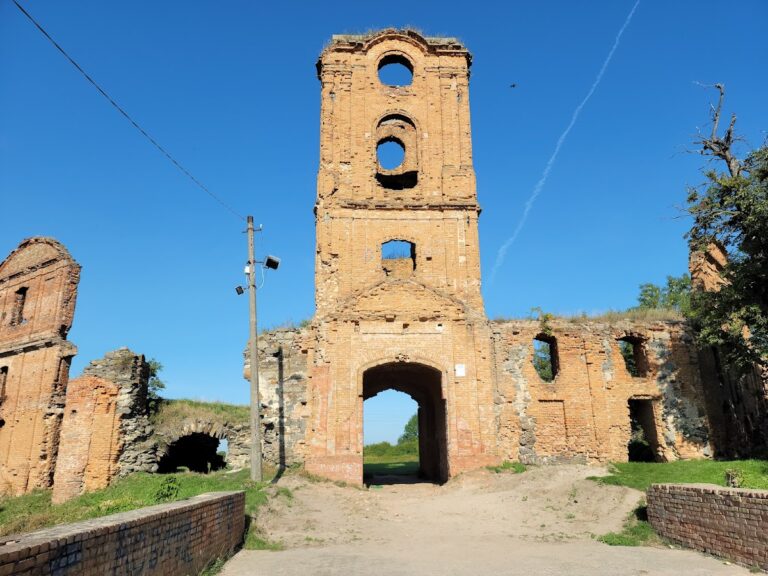Starozaslavsky Castle: A Historic Fortress in Iziaslav, Ukraine
Visitor Information
Google Rating: 4.3
Popularity: Low
Google Maps: View on Google Maps
Country: Ukraine
Civilization: Unclassified
Remains: Military
History
Starozaslavsky Castle stands in the town of Iziaslav, Ukraine, and was originally built by East Slavic settlers during the 15th century. Its foundation is attributed to Prince Vasyl Fedorovych Krasnyi, who lived beyond 1461. Positioned near the junction of the Soshena and Horyn rivers, the castle formed part of a larger defensive complex at the heart of Iziaslav, then an important settlement in the Volhynia region.
The castle’s presence is well documented beginning in the early 16th century. Official records, known as the Zaslav castle books initiated in 1512, detail the administration of the surrounding area and mention the castle again in documents from 1533 and 1535. Although some scholars have inaccurately linked the castle’s origin to 1539, this date actually corresponds to the first recorded mention of the nearby Zaslav customs house, not the fortress itself. Throughout the 17th century, Starozaslavsky Castle took on a military role as an armory, safeguarded records from 1622 noting it stored weapons, military supplies, and even part of the castle’s art collection.
The mid-17th century brought turmoil; during the Khmelnytsky Uprising, the castle suffered severe damage and decline. By the year 1700, only the basilica remained intact, signaling the fortress’s fall into ruin. In the early 1700s, efforts to revive the castle took place under Prince Pavlo Karl Sangushko and his wife Barbara Sangushkova. They expanded the structure by adding a brick second floor and constructed a tower above its western entrance. The design is attributed to Paolo Fontana, a court architect, possibly assisted by Fryderyk Opitz. During the Russian occupation of eastern Volhynia, the castle’s purpose shifted from defense to storage, serving as a military warehouse with grain stocked on its upper floor, as suggested by alterations in the roof’s structure.
In the 20th century, the castle remained a warehouse throughout the Soviet period. However, constant neglect led to gradual destruction of the roof and internal spaces, with frequent removal of soil from the old courtyard area known as the dytynets. Archaeological investigations in 1994 uncovered remnants of an older fortified settlement nearby, dating back to the late 11th through early 13th centuries, revealing the site’s long-standing strategic importance.
The early 21st century saw some preservation attempts funded by the Ukrainian government in 2006, which facilitated initial documentation, clearing debris, and the installation of fences. Despite this, cessation of financing contributed to ongoing vandalism and theft, notably damaging the northern facade. The castle is recognized by the State Register of National Cultural Heritage and bears the protection number 757/0.
A notable historic event linked to the castle occurred in 1619 when it briefly served as a prison for the nobleman Nemyrich. He was detained here after his capture near Zaslav by local forces following the kidnapping of Bartolomey Uberovich, the mayor of Lviv.
Remains
The remaining structure of Starozaslavsky Castle presents as a nearly square, two-story building centered around a wide north-south passage that divides the first floor into two equal halves, each containing three rooms. The original 15th-century construction includes the first floor and the cellar level, both built primarily of stone. These lower sections showcase vaulted ceilings shaped in a cross pattern, a detail that reinforces the durability of the space beneath.
The cellar is notable for its ventilation openings, called prorukhy, which allow air flow into the underground chambers. Inside the walls, channels connect the cellars with the floors above, though their exact purpose remains uncertain; they may have functioned as lifts for moving goods or as smoke vents to safely disperse gunpowder fumes. Despite substantial alterations over centuries, the first-floor windows have been repeatedly repaired and rebuilt, reflecting ongoing use and adaptation.
A key feature of the castle is the added second floor constructed from brick during the 18th century. This level, resting atop the original stonework, is separated from the first floor without internal stairs, making it impossible to reach the upper story directly from below within the building. The 18th-century addition also included a tower at the western entrance, which has since suffered partial destruction.
During the period of Russian control, the roof and second floor were modified specifically for grain storage. This agricultural function is visible in the roof’s architecture, designed to accommodate large quantities of stockpiled grain.
Archaeological discoveries in the dytynets—the enclosed courtyard of the castle—have revealed the foundations of an earlier fortified settlement belonging to the Old Rus’ civilization. This settlement dates from the late 11th to the early 13th centuries and was located near the Soshena River as well as close to the Bernardine Monastery, illustrating the long continuity of this strategic area.
Today, the castle remains in a deteriorated condition. Vandalism and theft have notably damaged the northern facade and the western tower. Excavations and photographic documentation have provided insight into the interior layout, wall channels, and window structures, as well as the connections between the levels, shedding light on its evolving construction and functional history.







