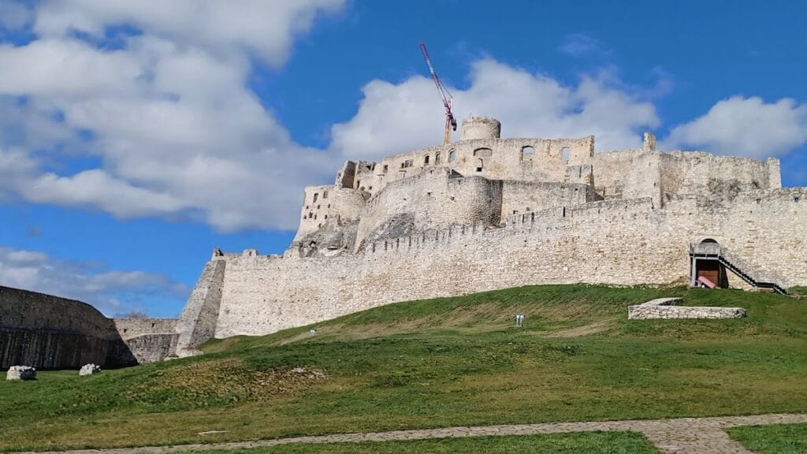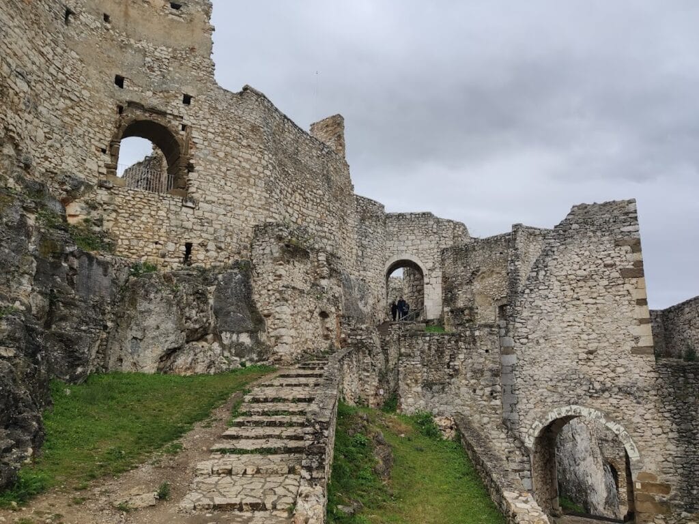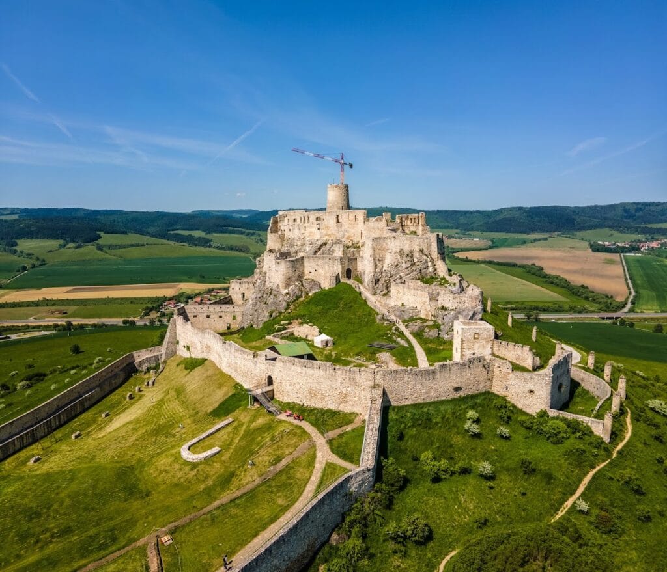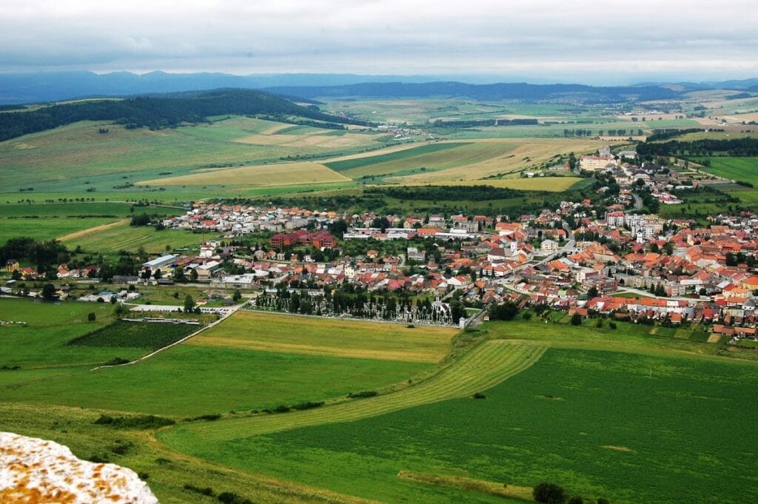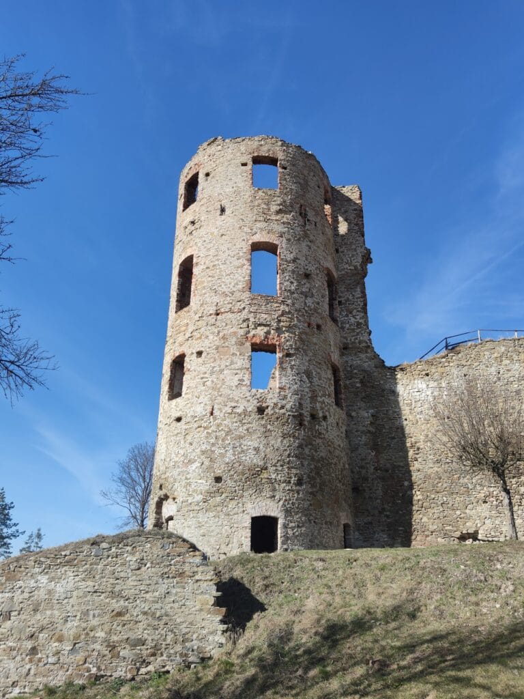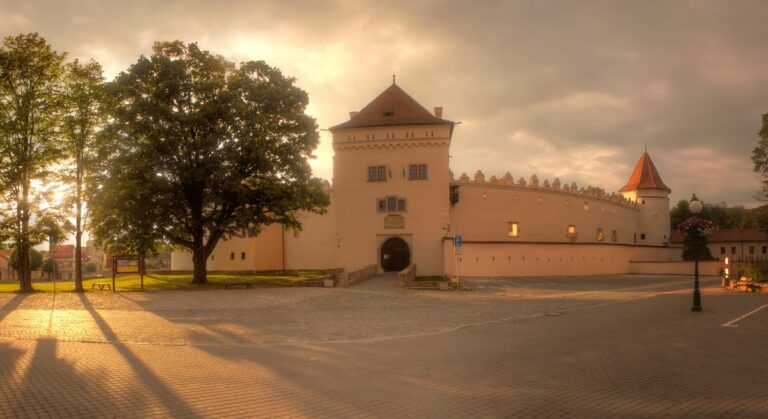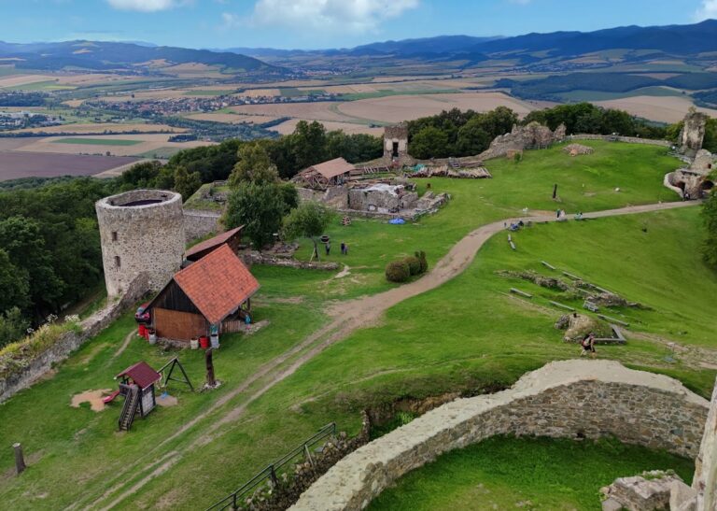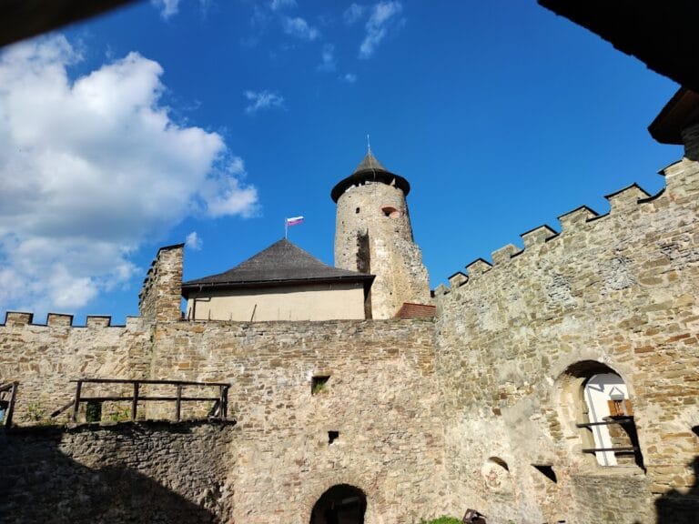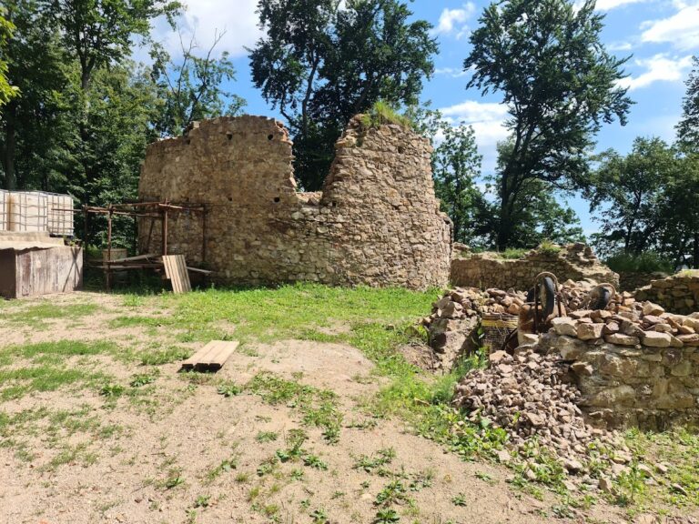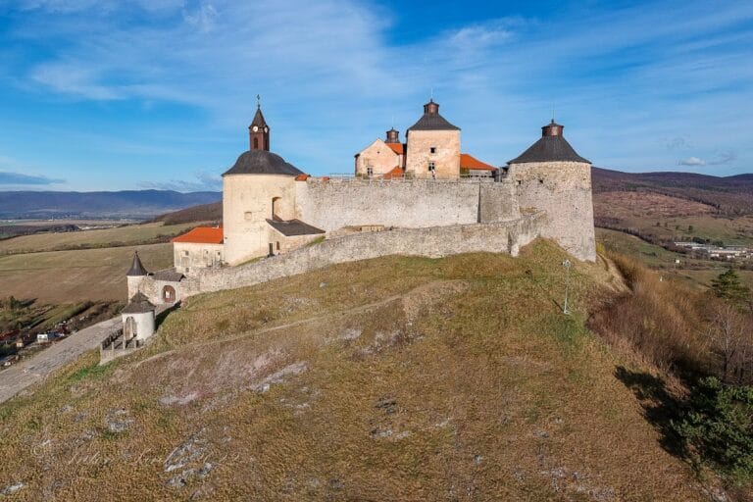Spiš Castle: A Historic Medieval Fortress in Slovakia
Visitor Information
Google Rating: 4.6
Popularity: High
Google Maps: View on Google Maps
Official Website: www.spisskemuzeum.com
Country: Slovakia
Civilization: Medieval European
Remains: Military
History
Spiš Castle is situated near the village of Žehra in Slovakia. The site evolved from prehistoric occupation into one of the largest medieval fortresses in Central Europe, primarily constructed by medieval European builders from the 11th century onward.
The earliest known use of the hill where Spiš Castle stands dates back to prehistoric times. Evidence reveals continuous habitation beginning in the Paleolithic era, followed by settlement through the Neolithic period connected to the Bukovohorská culture, the Bronze Age represented by the Baden culture, and the Celtic period, when the Púchov culture—likely the Kotín tribe—constructed a fortified settlement. This Celtic occupation included domestic buildings, economic facilities, and sacred spaces, notably a sanctuary measuring approximately 6.5 by 19 meters with stone foundations and wooden upper structures.
Construction of the medieval castle began between the 11th and 12th centuries. Significant developments took place in the early 13th century, including the addition of a large Romanesque palace, a sturdy circular residential tower, and a castle chapel. The complex first appears in written records in 1209, marking its recognition as a center of administration. Throughout its history, Spiš Castle served as a royal seat and the administrative hub of Spiš County, playing a key role in controlling important trade paths. Ownership passed through various noble families and royal lineages such as the Druget, Zápolya, Turzo, and Čáki families.
The castle survived the Mongol invasion in 1241 and underwent strengthening afterward to improve its defenses. In the 15th century, forces led by Ján Jiskra captured the stronghold, prompting further expansions including the construction of a circular fortification known as “Jiskra’s fort,” measuring roughly 17 meters in diameter. The 16th and 17th centuries saw several changes in ownership, accompanied by Renaissance-style alterations under the Turzo family. The Čáki family later unified the upper courtyard and added architectural features such as arcades during extensive 17th-century renovations.
By the late 17th century, Spiš Castle had lost much of its military value but remained a site of conflict during the anti-Habsburg uprisings of 1683 and 1703. The castle’s active use ended after it suffered a devastating fire in 1780, leading to its abandonment. Systematic archaeological and architectural studies started in the 19th century, and conservation efforts began in the 20th century, preserving it as a cultural monument. In 1993, Spiš Castle was recognized by UNESCO and included within an ensemble highlighting Levoča and surrounding historical sites.
Remains
Spiš Castle spans an extensive area between approximately 39,000 and 41,400 square meters, making it one of the largest castles in Slovakia and Central Europe. It occupies a travertine hilltop oriented from east to west, rising steeply about 200 meters above the land below. The natural rock formations create near-vertical cliffs reaching heights of 20 to 40 meters, contributing to the fortress’s strong natural defenses.
The upper part of the castle, considered the best preserved, features key early 13th-century constructions including a Romanesque palace and a large circular defensive tower. This tower replaced an earlier one, which was probably destroyed by an earthquake. The castle chapel, dedicated to Saint Elizabeth of Hungary and originally constructed in the 1430s, has undergone changes through its history. Initially, it had a flat ceiling likely decorated with coffers (recessed panels). Later in the 15th century, the ceiling was vaulted with stone ribs forming a net-like pattern. The chapel was transformed in the 17th century into a funerary chapel complete with a crypt beneath a sandstone slab, and a sacristy was added. Its exterior walls bear decorative sgraffito, a technique where layers of plaster are scratched to create patterns or images.
The middle castle contains the main entrance to the complex. Today, this section functions as an area for showcasing medieval crafts, highlighting aspects of castle life. In the lower castle area, a large courtyard measuring about 150 by 60 meters is enclosed by fortified walls, two residential towers, and a gate tower. The remains of a late 14th-century semicircular barbican, a special defensive outpost structure, are also found here. Notable is Jiskra’s circular fortification with a diameter of 17 meters, surrounded by a stone wall and moat. This fortification was accessed via a wooden bridge, remnants of which remain visible.
Connecting the western Gothic palaces, defensive structures, and chapel in the upper castle is a Renaissance arcade corridor built between the late 16th and early 17th centuries. This architectural feature now houses exhibitions displaying weapons and archaeological artifacts uncovered from the site. Within the castle complex, visitors can access restored interiors such as a torture chamber, a medieval kitchen, bedrooms, a bath, and an armory, each illustrating different aspects of castle life over the centuries.
The castle’s construction primarily used local travertine and sandstone. Decorative features include sgraffito on the chapel’s exterior and various Gothic and Renaissance architectural details, illustrating the evolution of the fortress’s style. Over time, its defenses adapted through the addition of Romanesque, Gothic, Renaissance, and Baroque elements, reflecting changing military techniques as well as residential needs. Ongoing archaeological investigations continue to enhance understanding of Spiš Castle’s complex history and structural development.

