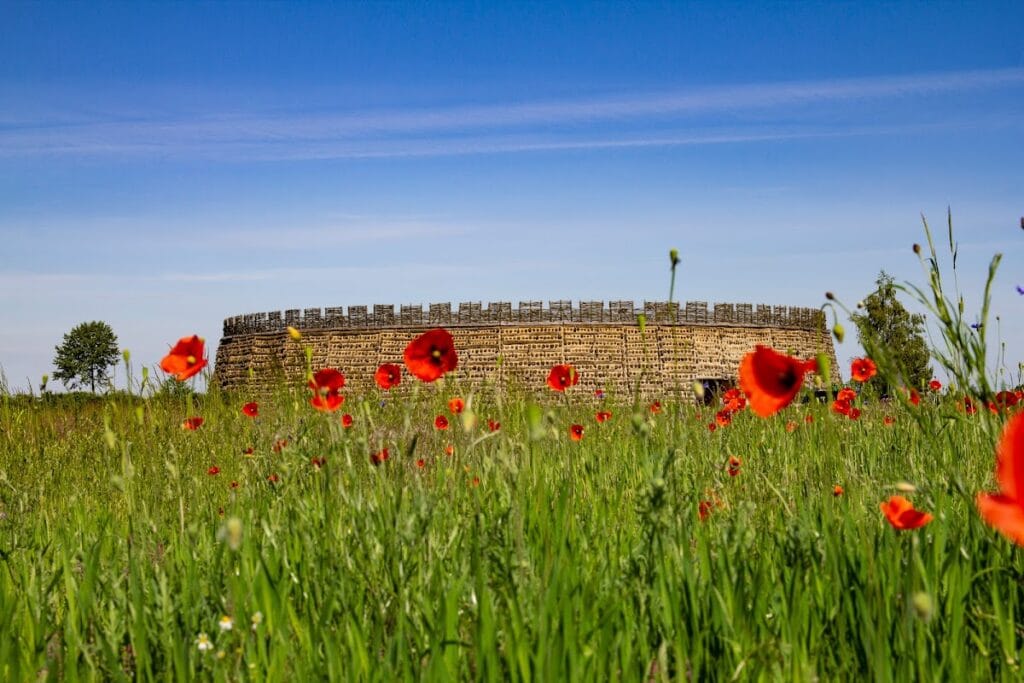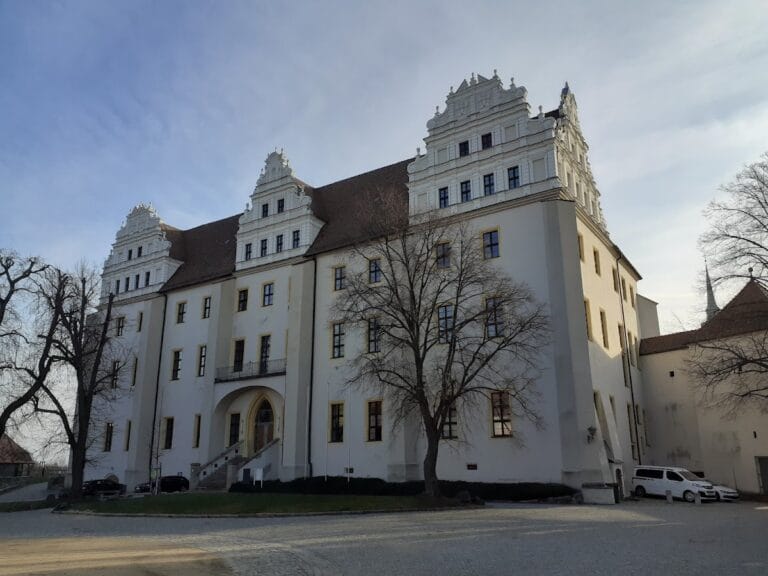Slawenburg Raddusch: A Lusatian Slavic Fortification in Germany
Visitor Information
Google Rating: 4.2
Popularity: Medium
Google Maps: View on Google Maps
Country: Germany
Civilization: Unclassified
Remains: Military
History
The Slawenburg Raddusch is located near the village of Raddusch in the municipality of Vetschau/Spreewald, Germany. It was originally constructed by the Lusatian Slavs, also known as the Lusitzi, around the year 880 AD as a fortified refuge in the Lower Lusatia region. This community built the ring fort at a time when pressure from expanding Saxon forces threatened their territory.
During its early use in the late 9th century, the fort formed part of a broader network of about forty similar circular strongholds in the area, which were strategically placed due to military conflicts with the Saxons and the emerging East Frankish realm. Around 930 AD, the fort was significantly strengthened with wider and higher walls, a response to steadily growing external threats. A further renovation took place nearing 950 AD, emphasizing ongoing defensive preparedness.
The Lusitzi’s hold on the region ended in 963 AD when the Saxon margrave Gero subdued them, marking the close of the fort’s active role. Following this conquest, the fortress was abandoned peacefully without evidence of violent destruction. Over the following centuries, it slowly fell into decay as the surrounding landscape and political realities changed. Archaeological investigations conducted in the late 20th century revealed earlier layers of settlement beneath the Slavic fort, including remnants of Germanic and Bronze to Iron Age occupation, highlighting the site’s long-term significance.
After the cessation of mining activities in the area, the Brandenburg State Office for Monument Preservation and Archaeology undertook a project to reconstruct Slawenburg Raddusch on its original foundations. Completed between 1999 and 2003, this reconstruction aims to preserve and display the site as a reminder of the region’s lost Slavic cultural heritage. Since August 2024, the fort has been managed by the Slavonic Europe Foundation as a cultural venue and museum.
Remains
The archaeological remains of Slawenburg Raddusch reveal a nearly circular fortification originally measuring approximately 35 to 36 meters across internally. The defensive wall, built using a timber-lacing method, consisted of long oak beams arranged alternately lengthwise and crosswise, filled with earth and stones to form a solid barrier about 10 meters wide. This technique, known as Rostbauweise, was designed to provide strength and flexibility. Surrounding the wall was a ditch about 5.5 meters wide, adding to the fortress’s protection.
Unusually for a small ring fort, Raddusch featured two gate tunnels, one positioned toward the northwest leading to an adjacent settlement outside the fort, and another to the east. Both gates were accessible from outside via bridges spanning the ditch and connected internally by a narrow path roughly 2.3 meters wide, allowing for controlled access and movement. Later modifications nearly doubled the wall’s width to around 20 meters and included ramps reaching the gate areas. Due to the susceptibility of timber to decay and structural slippage, regular renewal of the wooden elements was necessary approximately every 40 to 50 years.
Inside the enclosure, archaeologists uncovered houses with clay-covered floors and dome-shaped stoves, indicating domestic activity. Four wells constructed in wooden box structures provided water, setting Raddusch apart from other West Slavic sites. The oldest well dates to the initial construction phase, around 880 AD, and the deepest reaches nearly 12 meters, an exceptional depth for the region. These wells contained a variety of artifacts, including pottery fragments, knives, spear tips, whetstones, bone skates, wooden tools like mallets and spades, and a rare brass bowl known as a “Hanse bowl,” dating after 950 AD.
Among the most remarkable discoveries was the “Götze von Raddusch,” a wooden idol carved from oak and featuring a head-like top with a pierced hole in the chest area. Dendrochronological analysis dates it to 926 AD. This figure was found broken and burned within the latest well fill, suggesting a ritual or symbolic act. Its design is unique compared to other known West Slavic wooden idols, adding a special testament to the spiritual or cultural practices of the fort’s inhabitants.
The modern reconstruction faithfully replicates the original size and design of the walls, ditch, and gates based on the archaeological evidence. While the timber-earth walls are simulated using a concrete facade to suggest the original structure’s form, the interior has been adapted to house a museum exhibition detailing 12,000 years of regional history, supported by reconstructed storage buildings and a well replica. The large courtyard, covering around 1,000 square meters, serves as a multifunctional space reflecting the fort’s historical footprint.









