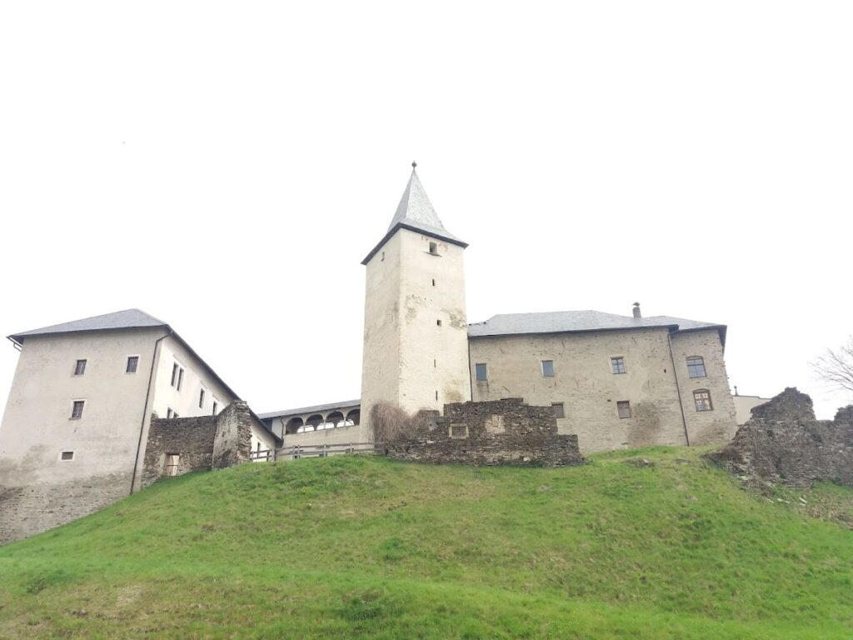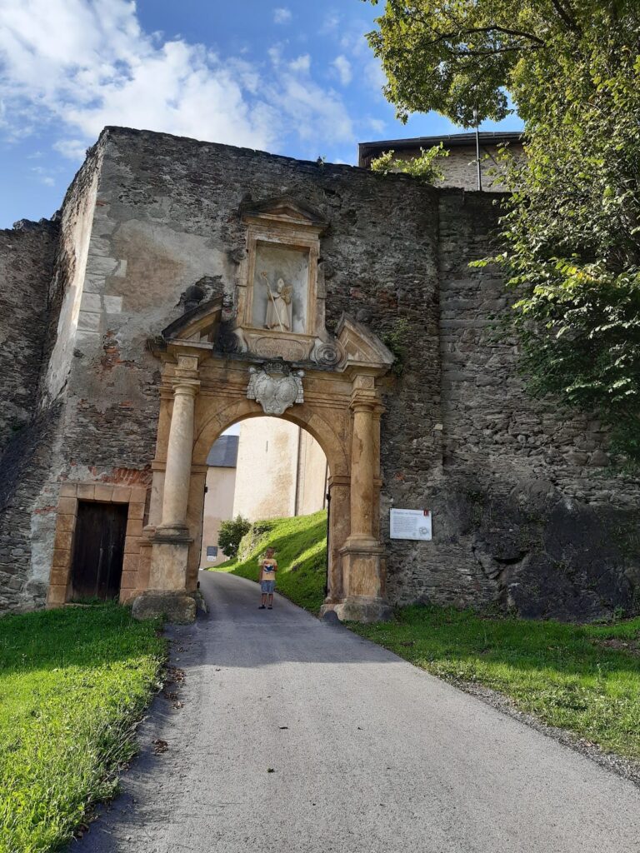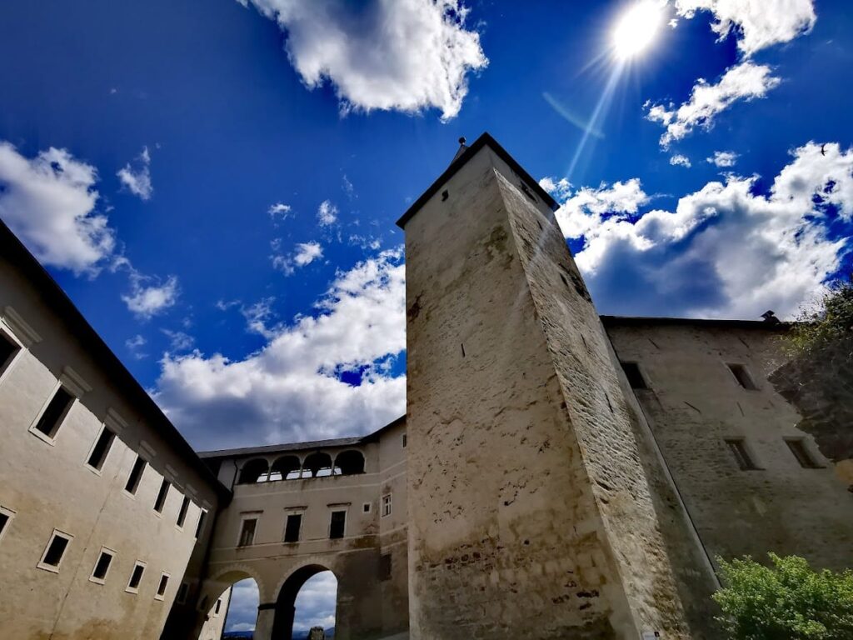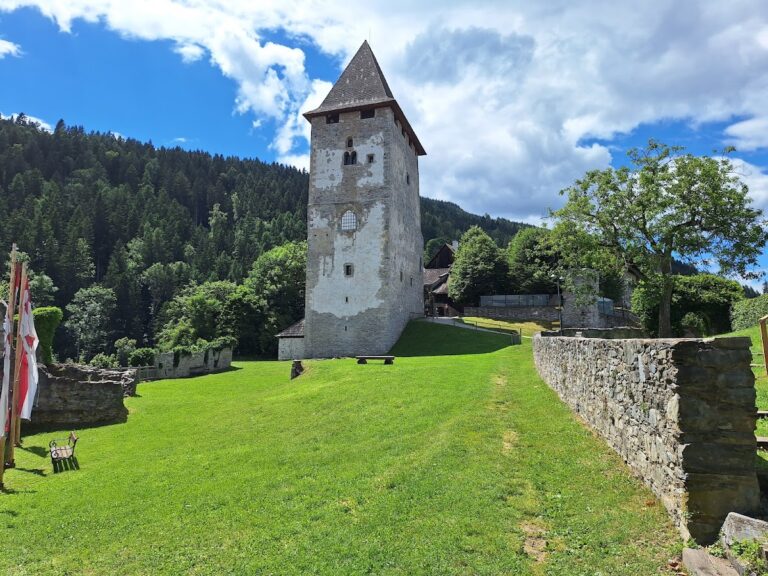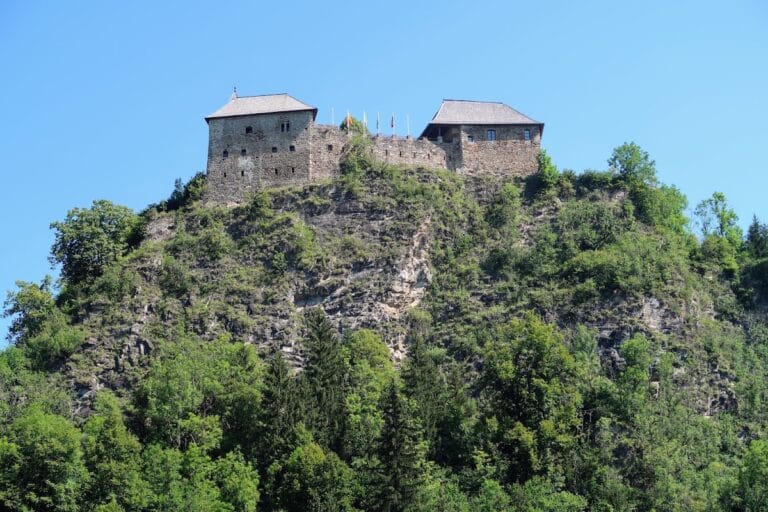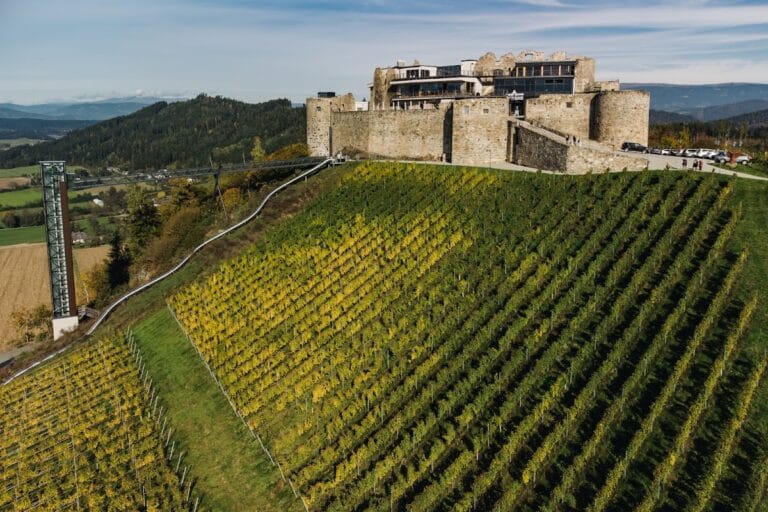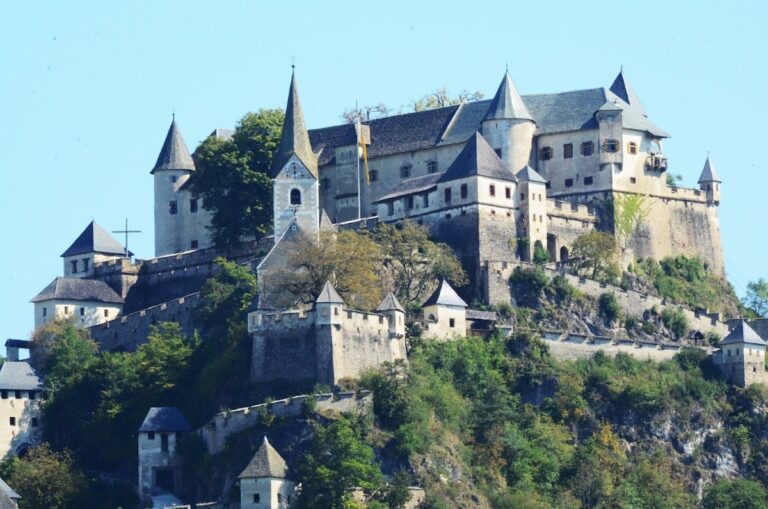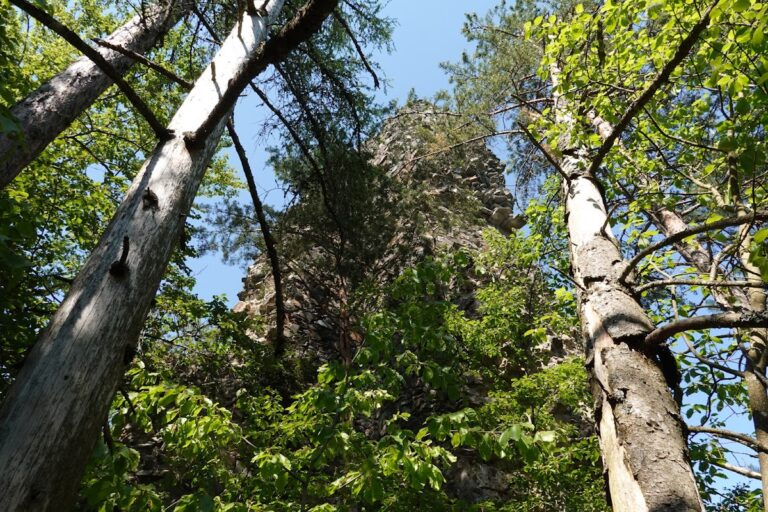Schloss Straßburg: A Historic Castle in Carinthia, Austria
Visitor Information
Google Rating: 4.5
Popularity: Low
Google Maps: View on Google Maps
Official Website: strassburg.at
Country: Austria
Civilization: Medieval European
Remains: Military
History
Schloss Straßburg is located in the municipality of Straßburg in Carinthia, Austria. It was established in the 12th century by Bishop Roman I of Gurk, who also commissioned the nearby Gurk Cathedral. The castle was constructed shortly before 1147 on a hill east of the town. Its foundation aimed to assert the independence of the Gurk bishopric from the Archbishopric of Salzburg.
In the 12th century, Schloss Straßburg served as the bishop’s representative residence and the administrative center for extensive estates across southern Styria and Carniola. The castle played a military role during regional conflicts, notably enduring a siege in 1179 by Archbishop Konrad III of Salzburg. The fortress was captured and demolished by Salzburg forces in 1180, reflecting the intense power struggles of the era.
Throughout the Middle Ages and Renaissance, the castle experienced cycles of expansion, destruction, and rebuilding. These changes mirrored ongoing disputes between the Gurk bishops and neighboring powers, including rebellions by ministeriales (unfree knights serving the bishop), conflicts with the archdiocese of Bamberg, and tensions with local nobility. In 1280, King Rudolf I of Habsburg granted the castle imperial tribunal status, allowing it to serve as a court with judicial authority.
After 1494, the castle lost the right to carry out death sentences, which passed to the Carinthian ducal magistrate. Schloss Straßburg remained the bishop’s seat until 1783, when it was abandoned as a residence. Following this, the castle entered a period of decline, suffering damage from several fires in 1368, 1638, 1650, 1856, and 1904, as well as an earthquake in 1767.
In the 20th century, the castle faced near demolition in 1954. However, restoration efforts began mid-century, led by the Association of Friends of Straßburg, and continue today. Currently, the Diocese of Gurk owns the castle, which houses cultural events and a local history and hunting museum. It also preserves notable artifacts such as the Five Lenten Veils.
Remains
Schloss Straßburg occupies a strategic hilltop overlooking the town and the road to Gurk. The castle stretches about 70 meters in length and features Romanesque quarry stone walls up to nine meters high. Most walls remain intact except on the south side, where preservation is partial.
The original core includes a solid keep called the Faulturm, built in the 12th century. This tower measures approximately 8.4 by 8 meters and originally had four floors, later raised by one more in the late Middle Ages. It served defensive and residential functions, housing ministeriales. The basement contained a prison with wooden parapets, while the living quarters featured bifora windows—double-arched openings typical of Romanesque architecture.
The castle chapel, dedicated to Saint Maurice, dates from the late 12th century. It consists of a nave, a square choir, and a semicircular apse. The chapel was raised by one floor in the 14th century and further elevated in the 15th and 17th centuries. Its interior was redecorated in Baroque style during the late 17th century, featuring stucco work by Gabriel Wittini and paintings by Adam Claus.
On the south side, west of the chapel, stands the main residential building or palas. Parts of it date from the 13th century, with extensions westward in the late Middle Ages and heightening in the early 17th century. A two-flight staircase with a rounded arch portal made of chlorite slate was completed in 1611.
Two defensive towers flank the castle. The eastern tower, built in the 14th century, retains smoke kitchens on its ground and first floors. The western tower, known as the coin tower, was constructed in the 15th century and features late Gothic portals.
The outer ring wall was strengthened in the mid-15th century. Additions include a two-story west wing and a north wing built around 1500. The outer courtyard is enclosed by 16th-century bastions, enhancing the castle’s defenses.
In 1583–84, architect Johann Anton Verda built a three-story stable and granary in the northwest section. The ground floor contains a seven-bay, three-nave hall originally used as a horse stable. This building was expanded westward in the 17th century and connected to the main castle by an arcade wing.
The courtyard features a monumental Baroque portal from 1685 leading to the zwinger, an enclosed killing ground or defensive courtyard. A second Baroque main gate, built in 1686, bears inscriptions commemorating the donor of the 1583 construction.
Surrounding the courtyard are two-story arcades with semicircular arches resting on massive pillars at ground level and slender columns above. Although constructed between 1682 and 1689 in Baroque style, these arcades display Renaissance motifs. The upper arcades on the south and west sides were restored in 1962.
The south wing contains a two-story ballroom rebuilt in 1959. The north-east corner houses the former knights’ hall, now serving as a hunting museum. The castle is protected as a historic monument by the Republic of Austria under monument number 63411.
