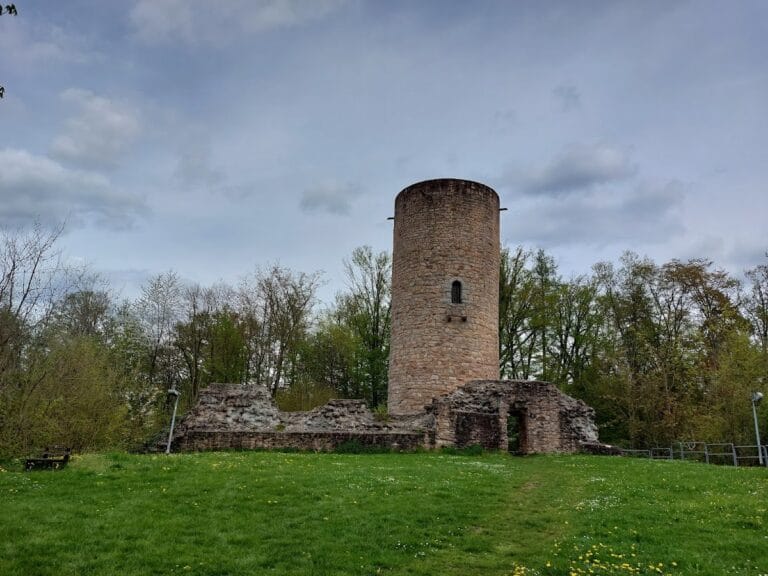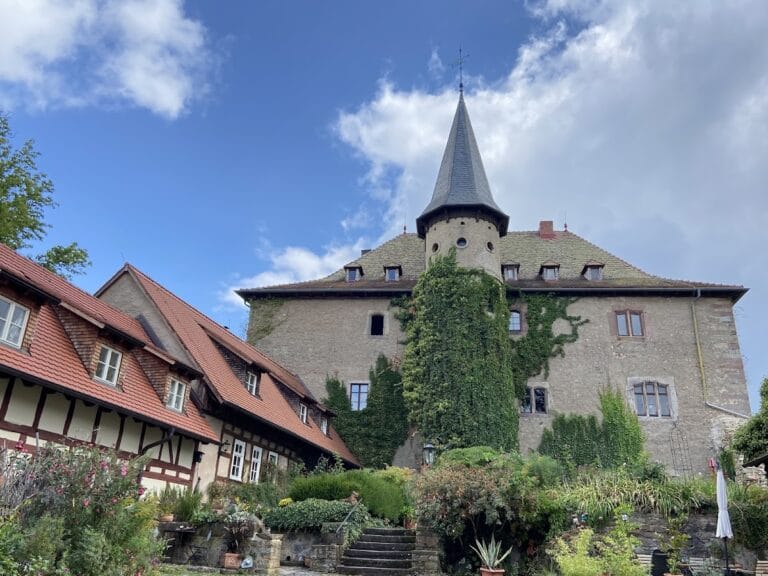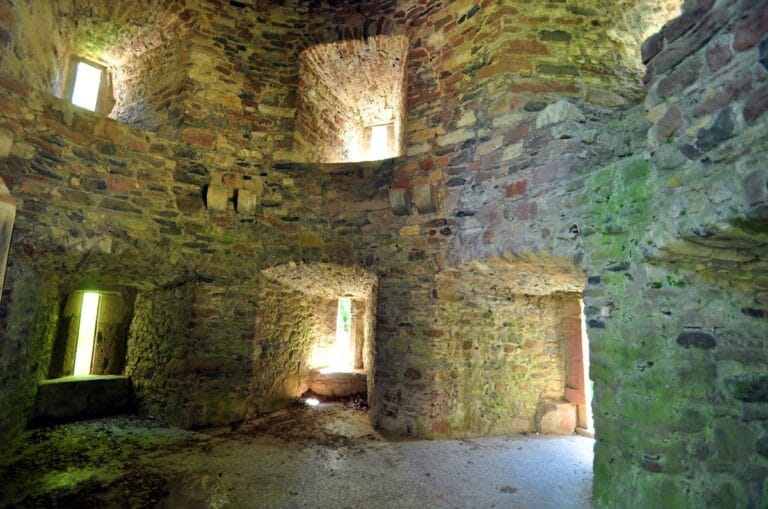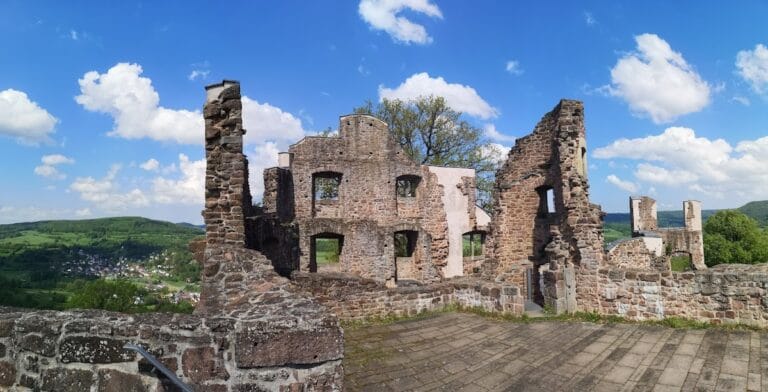Schloss Steinau: A Historic Renaissance Castle in Germany
Visitor Information
Google Rating: 4.5
Popularity: Medium
Google Maps: View on Google Maps
Official Website: www.schloesser-hessen.de
Country: Germany
Civilization: Unclassified
Remains: Military
History
Schloss Steinau is located in the town of Steinau an der Straße in modern-day Germany. The site originated as a medieval castle whose exact original appearance is unknown. It is believed that the earliest foundation may have been established by the Abbey of Fulda, a religious institution with influence in the region. By the late 1200s, the castle was owned outright by the Counts of Rieneck, a noble family of the area.
Ownership of the castle passed through marriage when Elisabeth of Rieneck wed Ulrich I of Hanau. This union brought Schloss Steinau into the possession of the Hanau family, an influential noble line in the region. The castle served as a secondary residence for the Lords and later Counts of Hanau, offering a retreat or administrative base away from their primary seats. Additionally, like other Hanau castles in Schwarzenfels and Windecken, Schloss Steinau functioned as a widow’s seat, a residence designated for the countesses after their husbands’ deaths.
The current form of Schloss Steinau mainly took shape during the 16th century with Renaissance architectural influences. This construction phase replaced much of the medieval structure but preserved some elements from the original fortress. Around the early 1600s, a connecting building was completed linking the main castle to the northern city gate, which had formerly stood apart. The design of this Renaissance complex is attributed to Count Reinhard zu Solms, who acted as guardian to Count Philipp III of Hanau-Münzenberg. Execution of the work was likely overseen by a local master builder named Asmus.
Though its defensive importance declined over time, Schloss Steinau continued to be maintained as a noble residence. In the modern period, beginning in 1957, the castle came under the management of the State Palaces and Gardens of Hesse. It now serves educational and commemorative roles, including a museum and a memorial to the Brothers Grimm, who are connected to the region. Since 2015, the castle has hosted a major exhibition dedicated to the lives and work of the Brothers Grimm, showcasing original documents and artworks from collections in Kassel and Bad Homburg.
Remains
Schloss Steinau is arranged as a pentagonal complex, a shape inspired by early Italian Renaissance fortification designs. The castle is surrounded by a high dry moat lined with zwinger walls, which are walls creating an enclosed area between two defensive walls. These walls also follow the pentagonal layout. Access across the moat is provided by drawbridges at two gatehouses and a third bridge connecting to the city along the northern side.
Certain medieval features survive, integrating into the Renaissance structure. The most prominent of these is the bergfried, or keep, a large defensive tower with a square base. This tower rises about 40 meters high, including a Baroque-style roof added later. It contains eight floors and was bolstered with a stair tower in 1571 to provide access to its elevated entrance. The bergfried’s top floor once housed a watchman’s apartment that originally stood free within the tower but today is enclosed by a viewing gallery approximately 32 meters above ground. Above this sits an octagonal, half-timbered structure topped by a roofed dome, serving as an observation point. Windows on the upper levels are equipped with shutters and offer wide views across Steinau and the nearby hills.
Inside the pentagonal enclosure lies a zwinger courtyard framed by four bastion-like economic buildings positioned at four corners of the pentagon. Each of these buildings includes attached stair towers. The fifth corner of the pentagonal layout contains the field gate, serving as an additional entrance. Within this courtyard, four stair towers provide vertical movement between the various structures. Originally, the castle had a fully closed pentagonal ring of buildings; however, the southern half-wing was demolished during the 19th century.
The west wing of the castle was constructed between approximately 1523 and 1528 under Count Philipp II of Hanau-Münzenberg. This section includes a hall building characterized by late Gothic-style window arches typical of the mid-1520s. A three-story oriel, which is a projecting window structure, adorns the north gable of this wing. On the ground floor is a two-aisled hall covered by a net vault — a type of ceiling supported by an intersecting rib pattern resembling a net, held up by five columns. The floor above contained state chambers intended for important visitors, while the second floor housed a banquet hall, where traces of a stucco ceiling decoration have survived.
South of the hall building, by 1546, a kitchen wing was added. This wing featured a large fireplace and included an ornate oriel. Above the kitchen, the count’s private apartments were located, integrating domestic and official functions within the same complex. The north and east wings were erected slightly later, between 1551 and 1553, completing much of the Renaissance castle’s main residential and administrative spaces.
Beyond the castle walls to the front stand the Marstall (stable), built in 1557 and 1558, along with a livestock yard comprising buildings from the 16th and 18th centuries. For several decades after the mid-20th century, the Marstall housed a marionette theater. Today, this building includes a large multipurpose room downstairs, noted for its vaulted sandstone ceiling, with city administration offices situated above.
Militarily, the castle was strategically positioned to guard the southern approach to Steinau, recognized historically as the most vulnerable direction for potential attack. The northern side was naturally protected by the challenging terrain of the Kinzig floodplain. The bergfried’s upper observation post was part of an early warning system; it maintained direct line-of-sight with four watchtowers located beyond the city’s defensive boundary. This allowed for rapid communication of danger signals, alerting the town to approaching threats well in advance.










