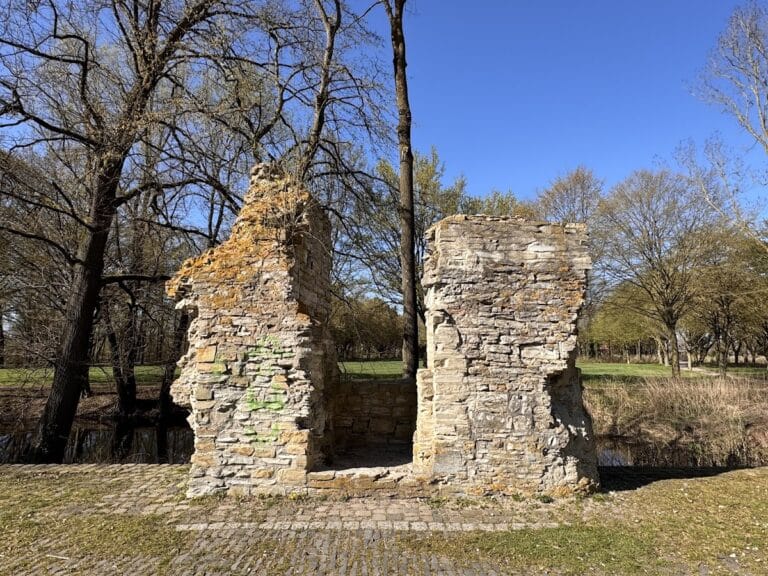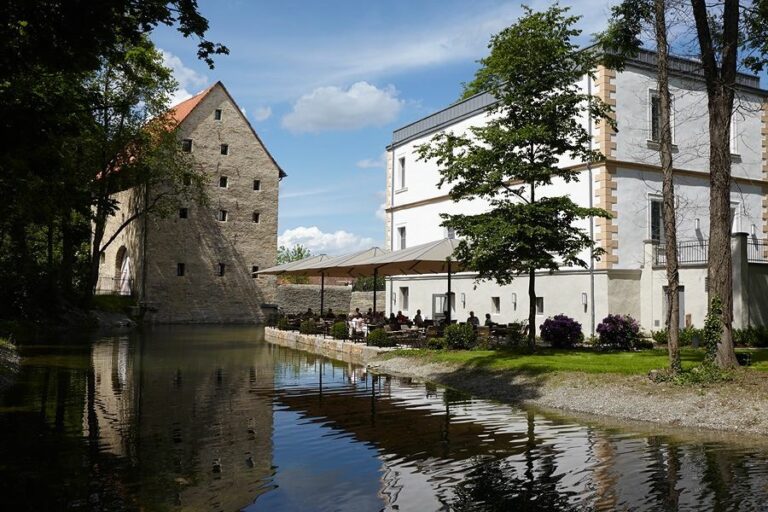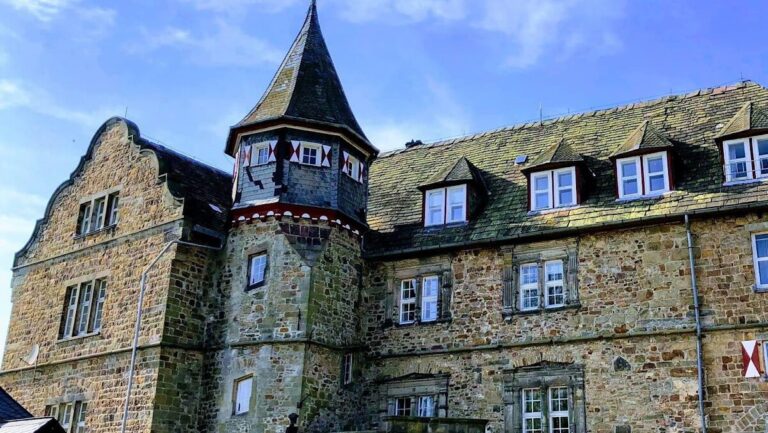Schloß Holte: A Historic Baroque Water Castle in Germany
Visitor Information
Google Rating: 4.2
Popularity: Low
Google Maps: View on Google Maps
Official Website: www.baukunst-nrw.de
Country: Germany
Civilization: Unclassified
Remains: Military
History
Schloß Holte is located near the town of Schloß Holte-Stukenbrock in Germany. The site originates from a fortified castle built by the Counts of Rietberg during the late Middle Ages. Its initial purpose was to serve as a defensive stronghold on the border with the neighboring Lippe territory.
The castle was first officially recorded in 1529 as a fortified manor featuring two towers and a chapel. Throughout the 16th century, the fortress was deeply affected by regional conflicts. In 1556, amid a feud between Johann II of Rietberg and Bernhard VIII of Lippe, troops from Lippe destroyed the castle. This period was marked by disputes over succession and territorial control, leading to frequent changes in ownership.
Following the extinction of Johann II’s male lineage in 1562, the estate transferred into the possession of the Counts of East Frisia through marriage. Between 1608 and 1616, Johann III of East Frisia and Sabina Catharina of Rietberg rebuilt the site, transforming it into a hunting lodge that incorporated elements of the former castle’s foundations. Building work may have extended until around 1664, during which time the estate acquired a new form and function.
Under East Frisian influence, the castle and estate underwent religious transformation, being re-Catholicized. A chapel dedicated to Saint Ursula was constructed and consecrated in 1654, supervised by the Minorite religious order. When the last East Frisian count died in 1687, the property passed by marriage to the Kaunitz family in 1699. The new owners seldom resided at Schloß Holte, and during the Napoleonic era, the county’s status changed as it was mediatised and later incorporated into Prussia by 1818.
In 1822, Friedrich Ludwig Tenge acquired the estate, which had fallen into neglect. Beginning in 1839, he initiated significant renovations and modernization, turning Schloß Holte into a residence for his son-in-law Julius Meyer. The estate also became linked to an ironworks established in the nearby area. Before the revolution of 1848/49, the castle served as a meeting place for the “Holter Kreis,” a local democratic political group.
The castle’s chapel suffered a fire in 1864 but was repaired and later expanded in 1947 to meet the needs of an increasing Protestant congregation. After World War II, American troops briefly occupied the site before it was returned to the family who owned it. From 1978 onwards, major restorations restored much of the 19th-century appearance. The interiors were adapted into apartments, and the adjacent ironworks were demolished in 1979. Today, Schloß Holte remains a private property.
Remains
Schloß Holte stands as a Baroque water castle situated on an island roughly one hectare in size, surrounded by a man-made pond fed by the Ölbach stream. The entire island is enclosed by a ring wall of unusual hexagonal form, originally strengthened by six polygonal corner towers. Today, the two towers on the southern side remain fully preserved, while the western and eastern towers survive only as partial remnants.
Parts of the ring wall are missing on the northern and northwestern sides. Along the inner side of the wall, single-story utility structures were once attached, serving practical functions within the estate. Access to the island is provided by a masonry bridge dating from approximately 1840. This bridge features a cast-iron balustrade decorated with winged griffins, ornamental elements produced by the nearby Holter ironworks.
The main building has a simple rectangular design, with a plain facade lacking intricate detailing. The southern entrance facade is flanked by two square corner towers topped with curved Baroque domes and lanterns, reflecting the style of the 17th century. Projecting from the center of the southern facade is an octagonal stair tower, dating from around 1664. The tower’s doorway is framed in rough-hewn (rusticated) stone and topped by a cornice bearing the Rietberg family coat of arms. Flanking this crest are two reclining lions, and above is a triangular pediment.
The castle’s rear facade replaces the original towers with three dormer windows positioned at roof level. The eastern tower, with walls around three feet thick, once contained a washroom and bath chamber. This tower marks the eastern boundary of the chapel area.
At the courtyard entrance, an inscription identifies Johann III and Sabina Catharina as the builders and displays the date 1616, likely signaling the completion of the main rebuilding phase of the complex. Surrounding the castle is a park initially designed in the English garden style around 1840, including a garden island, although much of this area has since grown into dense woodland. Some of the old trees from the original landscaping remain.
Inside the building, renovations in 1955 revealed a historic beam ceiling decorated with stucco, indicating the aesthetic quality of the interiors. During the chapel’s expansion in 1947, a sandstone altar slab was discovered at the altar base. This slab bears two coats of arms, one belonging to the counts of Rietberg, highlighting the chapel’s historic ownership and religious connections.










