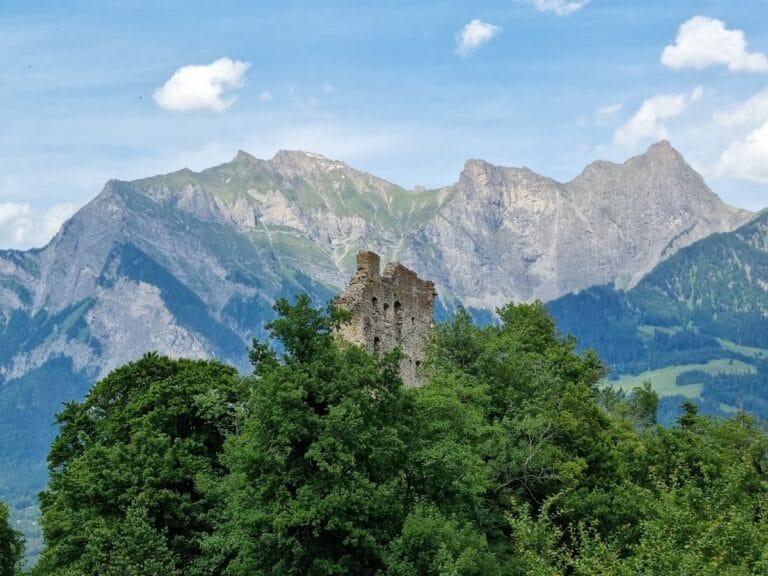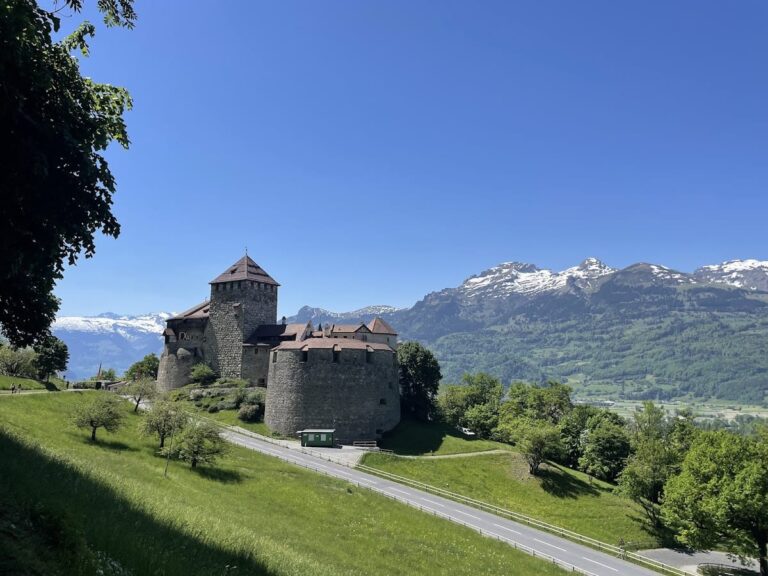Sargans Castle: A Medieval Fortress and Museum in Switzerland
Visitor Information
Google Rating: 4.6
Popularity: Low
Google Maps: View on Google Maps
Official Website: www.schloss-sargans.com
Country: Switzerland
Civilization: Medieval European
Remains: Military
History
Sargans Castle stands above the town of Sargans in Switzerland, constructed by medieval European nobility. The castle’s earliest record dates to 1282, when it appeared in a legal document involving Countess Elisabeth of Werdenberg-Sargans connected with property matters, indicating its established presence by that time.
Its origins trace back to a modest fortress, which was thoughtfully enlarged during the early 1200s under Count Hugo of Montfort. He is credited with erecting the main tower, known as a bergfried, and likely a residential building called a palas on the castle’s western side. Archaeological findings beneath the bergfried reveal earlier foundations, hinting at an even older structure predating this expansion.
By the middle of the 13th century, Sargans Castle had become the stronghold and administrative center for the Counts of Werdenberg-Sargans. Hartmann I, a member of this family, probably extended the palas to enhance the living quarters. The castle remained under their control throughout the 14th century, serving as a residence and regional seat of power.
The castle sustained damage during the earthquake of 1459, which caused partial collapse of the palas. Reconstruction efforts began the following year, continuing into the early decades of the 1500s. Roof beams and door lintels bear dates from 1506, 1508, and 1510, confirming the lengthy rebuilding process.
Throughout the turbulent period of the early 15th century, Sargans Castle witnessed military conflicts such as the Appenzell Wars in 1405 and the Old Zürich War between 1436 and 1450. While the castle withstood sieges during these wars, the surrounding town was burned, illustrating the fortress’s defensive strength.
In 1483, the castle and its surrounding territory came under the joint administration of the Old Swiss Confederacy, which managed it as a shared lordship among seven cantons until the end of the 18th century. Serving as the residence for the Confederacy’s appointed bailiffs, known as Landvögte, the castle housed official rooms including an audience chamber and a bailiff’s parlor, both enhanced in the early 1500s and bearing inscriptions from 1537.
Over approximately two hundred years, 181 bailiffs governed from Sargans Castle, a history commemorated through heraldic decorations added notably in 1611. These shields represent the cantons from which the bailiffs originated, emphasizing the site’s administrative role within the Swiss confederation.
Following the upheavals of the French Revolution, the castle became public property in 1798 and later passed to the Canton of St. Gallen in 1803. After a destructive fire in 1811, the building found new use as a schoolhouse. In 1834, Johann Georg von Toggenburg bought the property and gave himself the title “Count of Toggenburg-Sargans,” but his family never occupied the castle, which gradually deteriorated.
A community purchase in 1899 marked the beginning of significant restoration efforts. Extensive renovation started around 1900 and continued with facade and wall repairs in 1969–70 supported by heritage organizations. Since 1966, Sargans Castle has housed a local history museum, which underwent further renovations and reopened in 1983 as the Museum Sarganserland, gaining recognition across Europe.
Remains
Sargans Castle is centered around its oldest surviving component, the bergfried, or main tower, which rises five stories tall. Internally, this tower measures approximately 8.5 by 5.3 meters, with substantial walls two to two-and-a-half meters thick at the base. Built primarily from local tuff stone quarried nearby for the lower portions, the upper areas feature stone masonry finished with plaster. The tower’s original entrance was positioned on the southeast side at first-floor level, a defensive feature typical of medieval strongholds.
Light enters the bergfried through a single round-arched window on the second floor’s southern side. The third story served as living quarters, as shown by the remains of a fireplace discovered there. The roofline still reveals the outline of battlements that have since been sealed, marking its former role as a defensive lookout.
Adjacent to the bergfried lies a courtyard enclosed by a robust ring wall with an outer defensive zone called a zwinger on the west. This area was designed to hamper attackers and add layers of protection. Inner buildings, consistently attached directly to the main tower, occupied the space within the ring walls while allowing wall defenses to remain uninterrupted. These structures underwent several rebuildings and demolitions over the centuries.
On the tower’s southern face, the “Grafenstube” or Count’s room survives. It features two arched windows with built-in stone seating and preserves medieval wall paintings unveiled during restoration in 1900. These murals vividly depict scenes of medieval life, offering a rare glimpse into the castle’s earlier artistic decoration.
The palas on the western side once formed the largest building of the complex. After the 1459 earthquake inflicted significant damage, its rebuilding spanned from the late 1400s into the early 1500s, as reflected by dated beams and door lintels. This building houses notable rooms such as the audience chamber in the south corner of the first floor, currently adapted as a restaurant, and the “Landvogteistübli” or bailiff’s parlor, which bears an inscription carved into the wall dated 1537.
The interior and exterior walls of the palas are adorned with numerous heraldic shields. These decorations honor former bailiffs and the Swiss cantons responsible for their appointment. The outer walls display these arms prominently since 1611, symbolizing the building’s long-standing administrative function.
A passageway beneath the palas connects the zwinger and courtyard, its walls decorated with paintings dated 1581 alongside coats of arms from the 17th century, reinforcing the site’s historic role in governance and regional identity.
Today, Sargans Castle functions as both a historical site and a museum showcasing local history and culture. Among its exhibits is a 16th-century wine press beam, known as the Torkelbaum, displayed within the museum’s Trotte, or wine press house. The castle itself is recognized as a Swiss heritage site of national importance and forms part of the Geopark Sardona geosite network.










