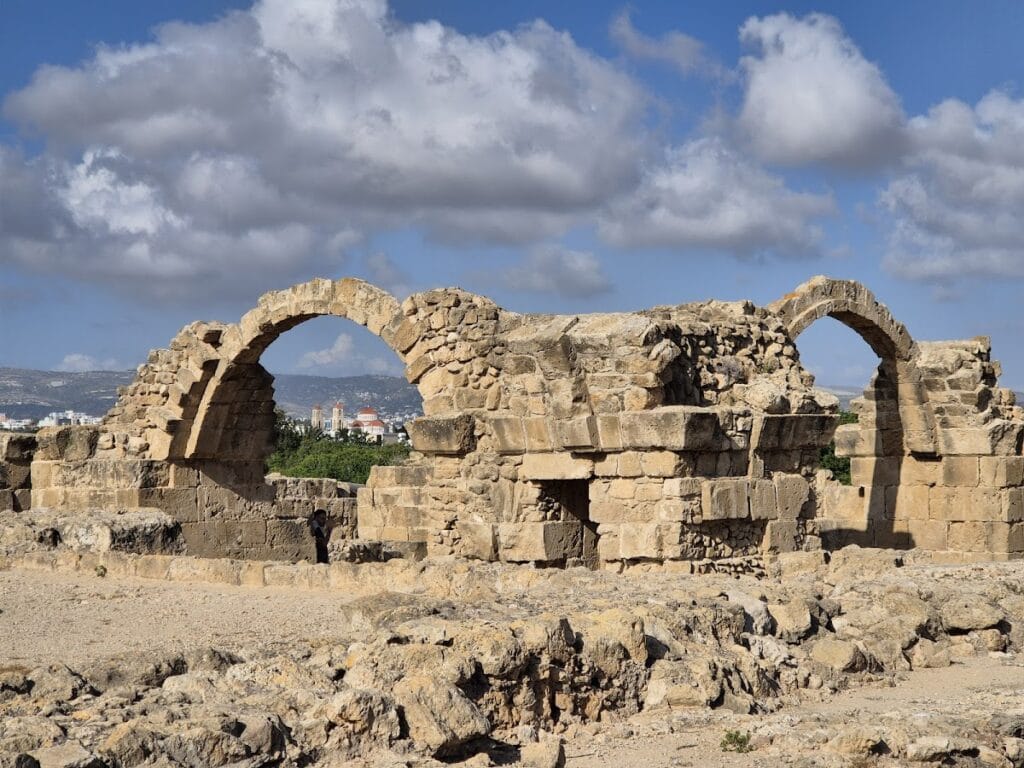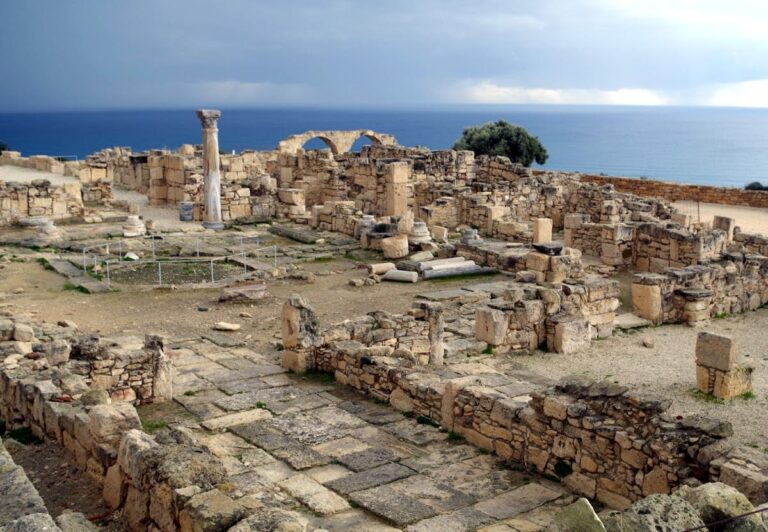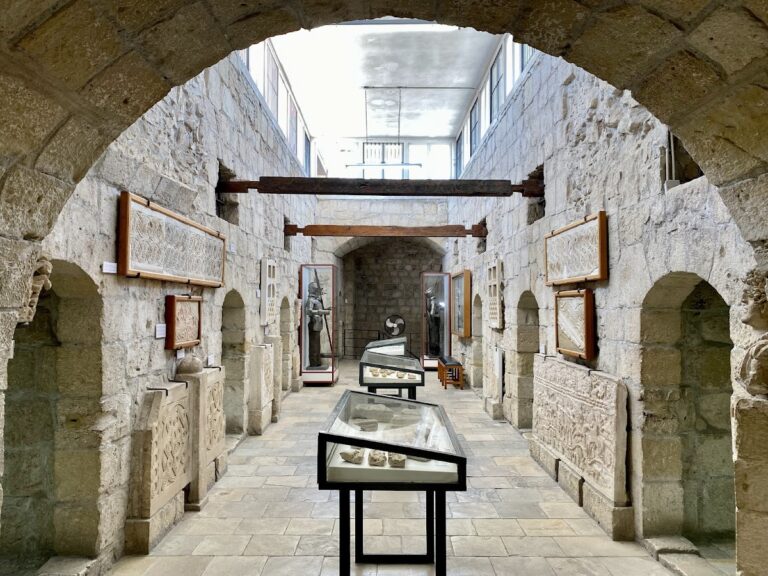Saranta Kolones: A Byzantine Fortress in Paphos, Cyprus
Visitor Information
Google Rating: 4.5
Popularity: Low
Google Maps: View on Google Maps
Official Website: www.mcw.gov.cy
Country: Cyprus
Civilization: Unclassified
Remains: Military
History
Saranta Kolones is a Byzantine fortress situated in the municipality of Paphos, Cyprus. It was constructed by the Byzantine Empire in the 7th century as part of the island’s defensive system.
The fortress was likely built under the oversight of Theodore, brother of Emperor Heraclius who reigned from 610 to 641, to safeguard the city of Paphos and its harbor against frequent Arab raids during this period. Along with two port towers and city walls, Saranta Kolones formed a strategic network to defend the area. However, during the Arabs’ second invasion of Cyprus between 653 and 654, the fortress was captured and destroyed.
Following this destruction, the fortress was rebuilt a few years later but lost its military status in 688. This change came after an agreement between the Arabs and Byzantines, establishing a joint administration of Cyprus known as the “Cyprus condominium.” Several decades later, in 965, Saranta Kolones underwent a full restoration, reasserting its defensive importance.
In 1191, the fortress came under the control of Richard the Lionheart during his crusading expeditions. Around 1200, it saw significant rebuilding and strengthening, likely under the Knights Hospitaller or the Lusignan dynasty, who ruled Cyprus during this time. Some archaeological findings have suggested a date for major construction during this late 12th-century period, drawing parallels to contemporaneous fortresses such as Belvoir Castle.
In 1222, a powerful earthquake devastated Saranta Kolones, and it was not reconstructed after this event. Instead, a new stronghold was built roughly 600 meters to the southwest, known today as Paphos Castle, marking a shift in the fortification of the city’s defenses.
Remains
The site of Saranta Kolones reveals a fortress originally designed as a double castle, covering approximately 600 square meters. This size is comparable to the inner citadel of Belvoir Fortress in present-day Israel, underscoring the scale of the structure.
The outer walls were robust, about three meters thick, and featured four massive round towers at each corner. Each curtain wall also had a triangular half-tower placed centrally, reinforcing the defensive perimeter. Surrounding the fortress was a deep moat, crossed on the west side by a wooden bridge, which served as the primary entrance.
The inner castle was a compact square measuring 35 by 35 meters. It featured four rectangular towers at its corners and a semicircular guardhouse, making up a total of eight towers in the entire complex. The eastern main gate stood out with its horseshoe shape, an architectural form that suggests the presence of a chapel nearby.
Within the inner citadel, numerous buildings supported military and daily needs: barracks, a bakery, a smithy, a sugarcane mill, stables, and a bathhouse—possibly used for both bathing and sugar production. Marble pools were also part of the internal layout. Defensive structures and a chapel occupied the upper floors, while multiple latrines connected to a sewage system were found on both levels, indicating advanced sanitary arrangements.
A notable feature of the fortress was the integration of large Roman monolithic granite columns, reused in construction as foundations, thresholds, and even as barriers in the stables’ feeding troughs. These columns inspired the fortress’s name, which translates as the “Fortress of Forty Columns.”
Architecturally, the fortress included vaulted rooms on the lower level, constructed with barrel vaults and transverse arches supporting the ceilings. The courtyard was reinforced by six supporting pylons, three of which housed double latrines. Stairs within the complex led to upper floors and to the bathhouse area.
Water supply was thoughtfully assured through wells and cisterns. One spacious cistern occupied part of the area beneath the west wing, while another was accessible by stairs situated outside the southwest corner of the inner castle. These facilities underscore the fortress’s self-sufficiency and its capacity to withstand sieges.










