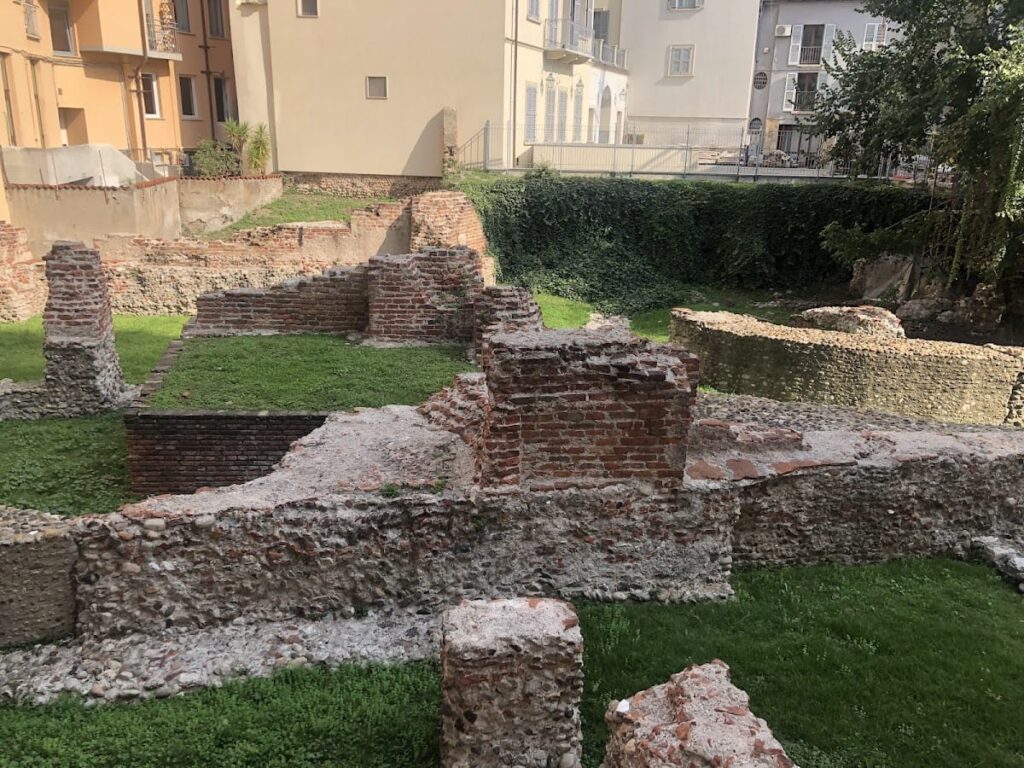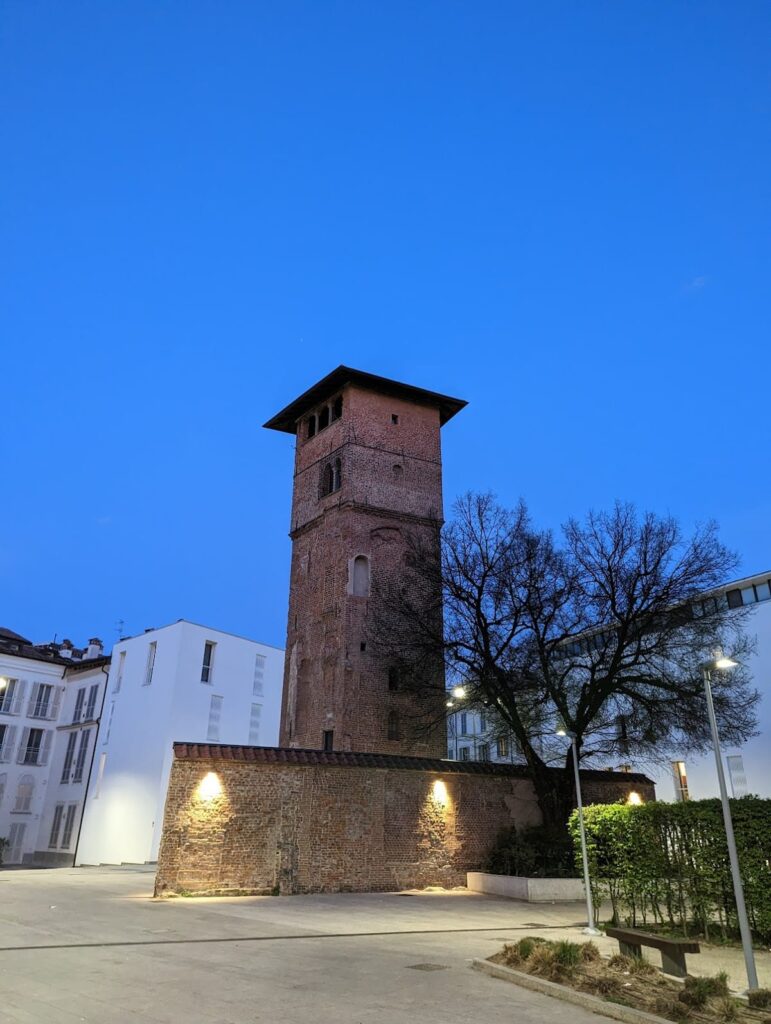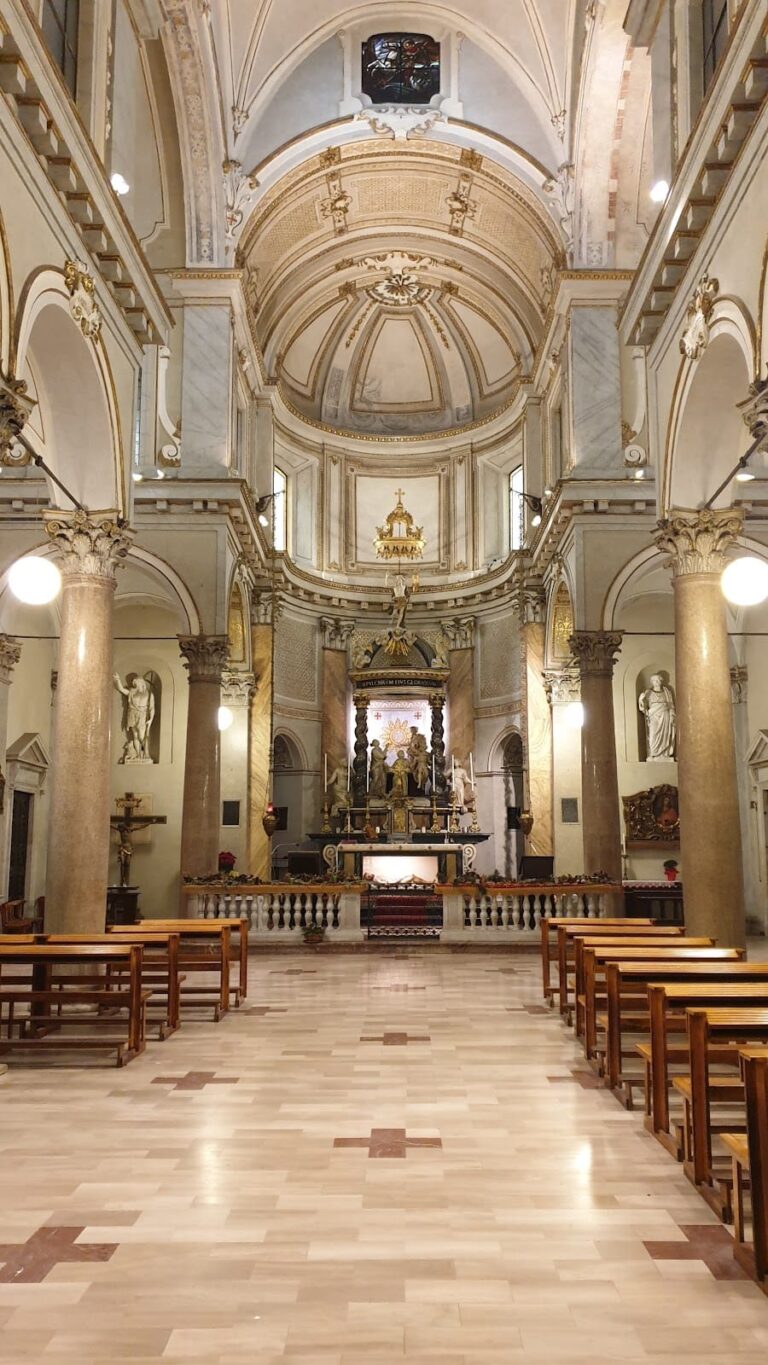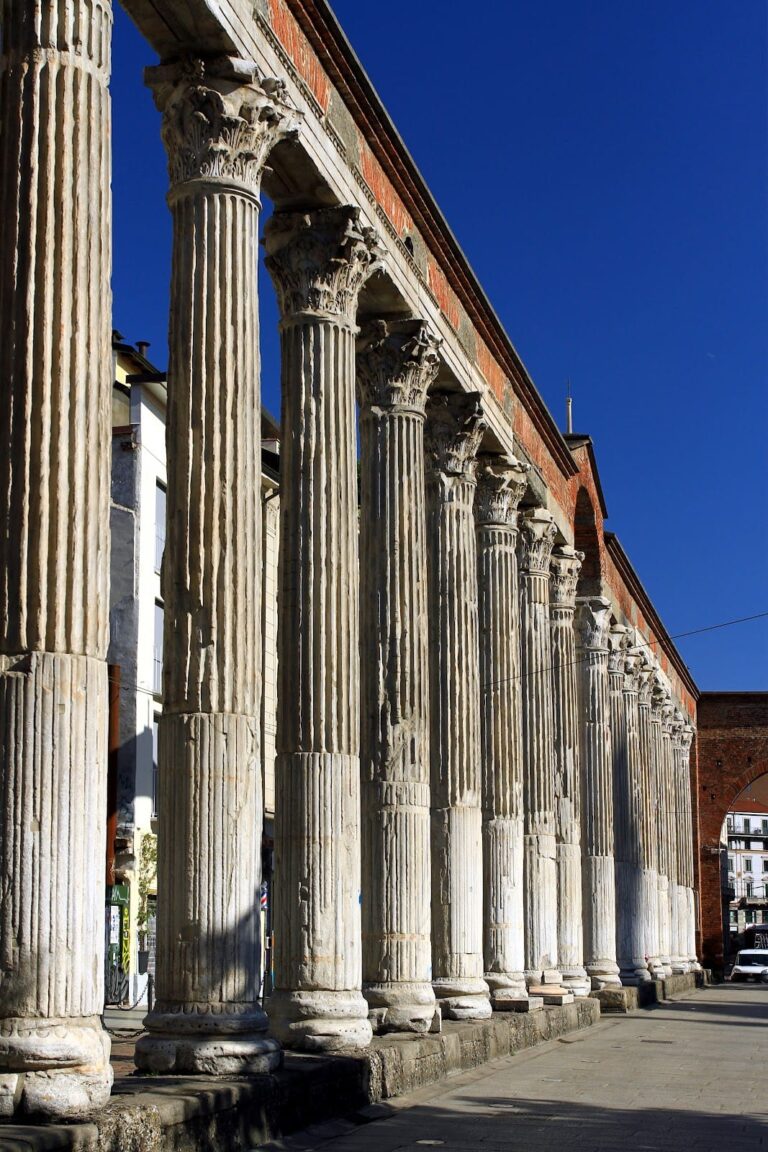Roman Imperial Palace of Milan: An Ancient Seat of Power in Northern Italy
Visitor Information
Google Rating: 4.4
Popularity: Low
Google Maps: View on Google Maps
Country: Italy
Civilization: Roman
Remains: Civic
History
The Roman Imperial Palace of Milan is located in the city of Milan, within the province of Milan, in northern Italy. It was built by the Roman civilization during the late 3rd and early 4th centuries AD, when Milan, then known as Mediolanum, served as the capital of the Western Roman Empire.
Construction of the palace began under Emperor Maximian around 286 AD, during the Tetrarchy period when the Roman Empire was divided among four rulers. The palace was part of a larger complex that included the city’s Roman circus, a venue for chariot races and public games.
The palace remained in use through the turbulent years following the fall of the Western Roman Empire. During the Lombard period, it retained importance, as evidenced by the coronation of King Adaloald in 604 AD within its walls. This event shows the palace’s continued role as a site of political and ceremonial significance well into the early medieval era.
In the 11th century, Milan’s growing power alarmed Emperor Frederick I Barbarossa. In April 1162, during his siege of Milan, the palace complex was likely destroyed as part of the city’s widespread devastation.
Archaeological interest in the site began in the 1930s. Excavations led by Giuseppe De Capitani d’Arzago in 1937 uncovered remains of the palace and circus. Further investigations continued after World War II until the 1960s, revealing more about the layout and structure of this imperial complex.
Remains
The Roman Imperial Palace of Milan was part of a monumental complex that included the largest Roman circus in northern Italy. The circus measured about 470 meters long and 85 meters wide, with an arena approximately 460 meters in length and 67 to 68 meters wide. It featured two straight tracks connected by curved ends, separated by a central barrier called the spina, which was decorated with statues, columns, fountains, and two circular turning posts known as metae.
The palace stood adjacent to the western sector of the circus, near the city’s Roman walls. A protected two-level walkway linked the palace, circus, and city fortifications, allowing secure movement between these areas. This spatial arrangement resembled the layout of the Palatine Hill and Circus Maximus in Rome, influencing later imperial complexes such as those in Constantinople.
One of the best-preserved elements is a lateral tower of the carceres, the starting gates for chariot races. This tower survives almost intact and was repurposed as the bell tower of the Church of San Maurizio al Monastero Maggiore from the 8th century onward. Its foundations are made of cobblestones set in mortar, with brick walls above. Roman features remain visible, including a marble corbel, two columns, and an upper loggia with columns.
Other remains include sections of perimeter walls, vaulted ambulatory passages beneath the spectator seating, and defensive walls featuring niches and arrow slits. Some of these structures have been incorporated into modern buildings along Via Vigna, Via Circo, and Via Morigi. The circus’s seating was divided into areas for the emperor, judges, and general spectators, with an estimated capacity of around 25,000 people.
The palace and circus complex did not have a triumphal gate, which was common in other Roman circuses. Races were run counterclockwise over seven laps, finishing near the judges’ tribune.









