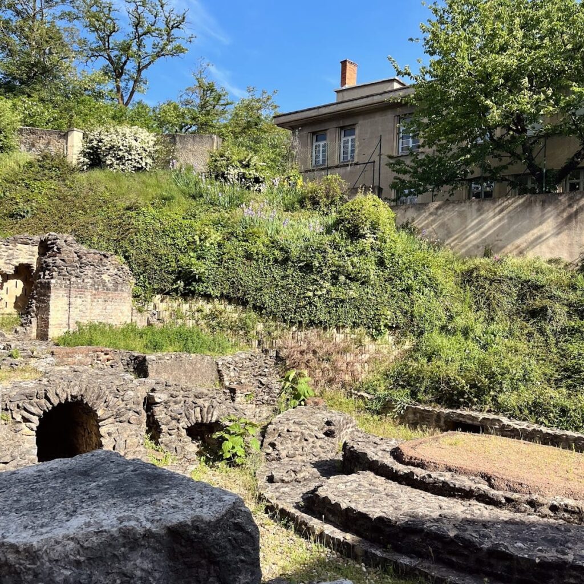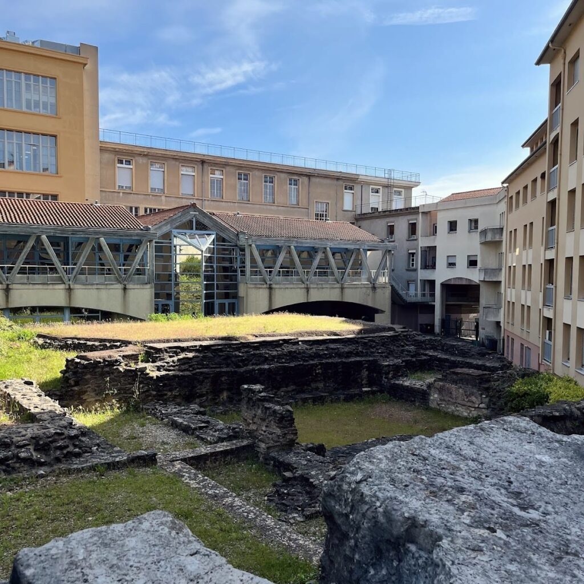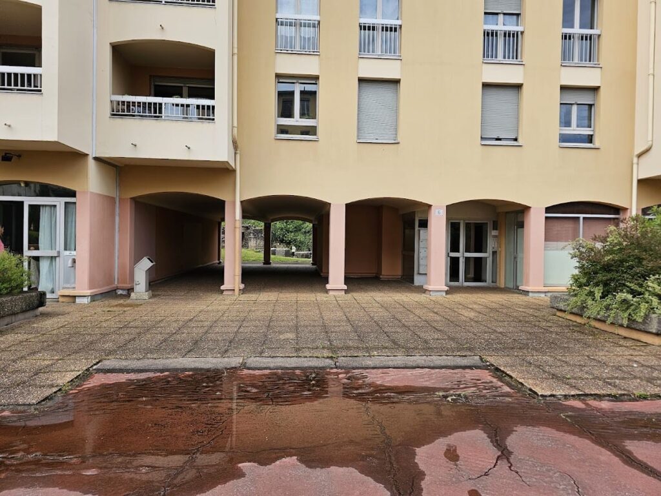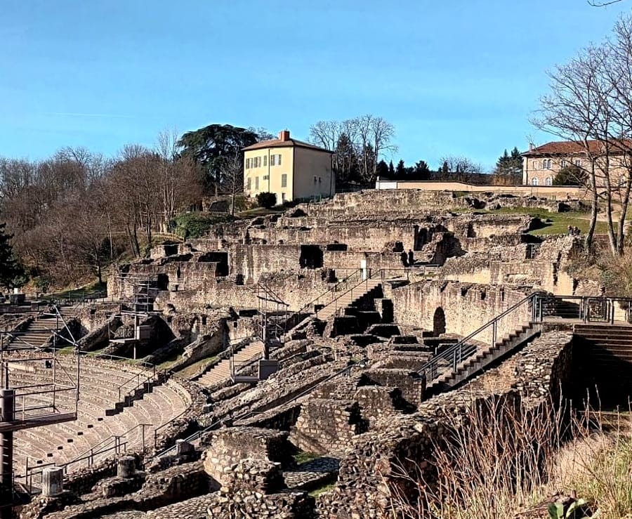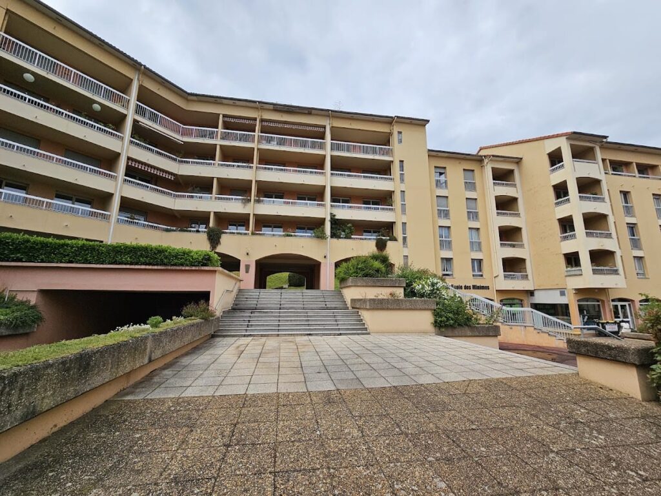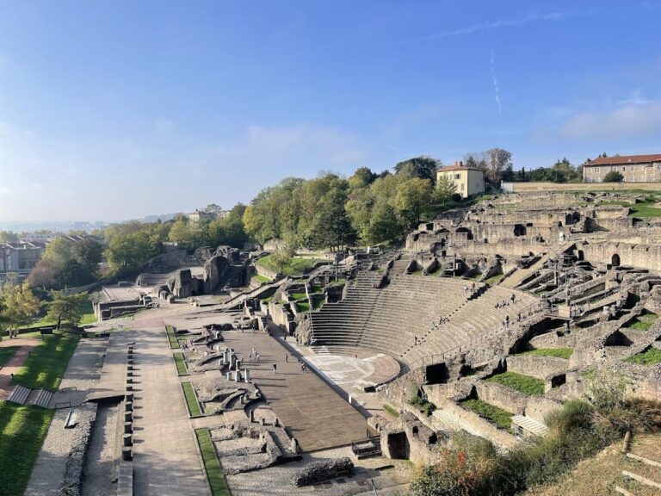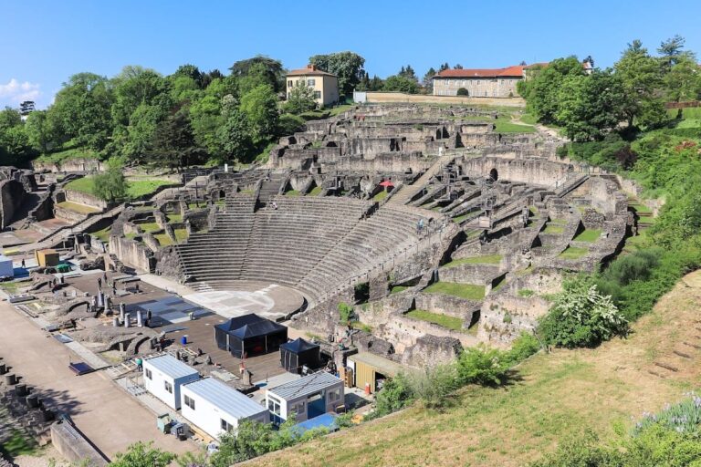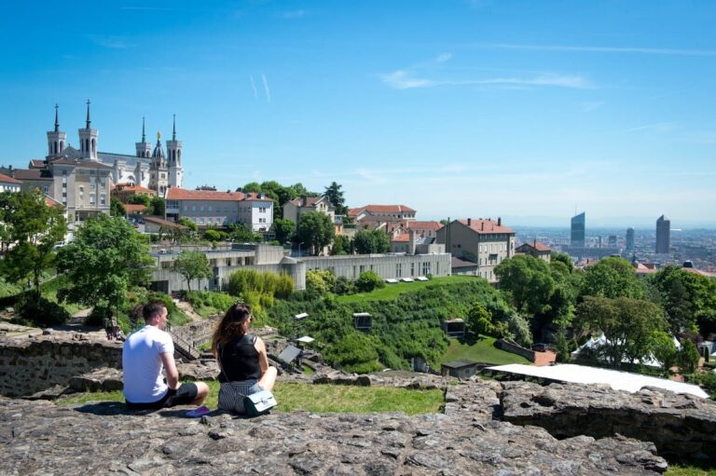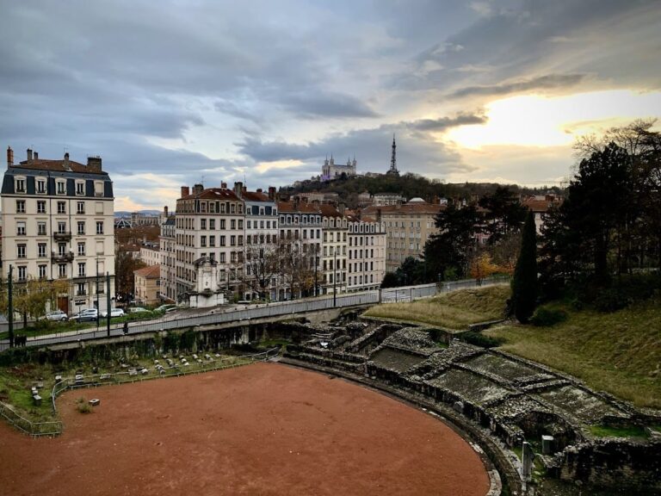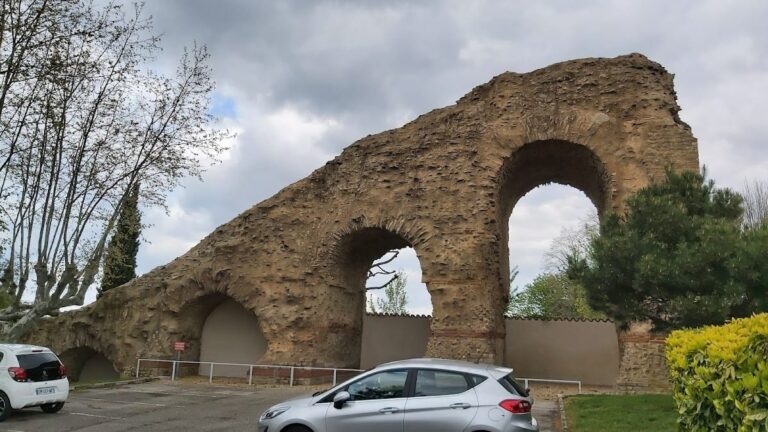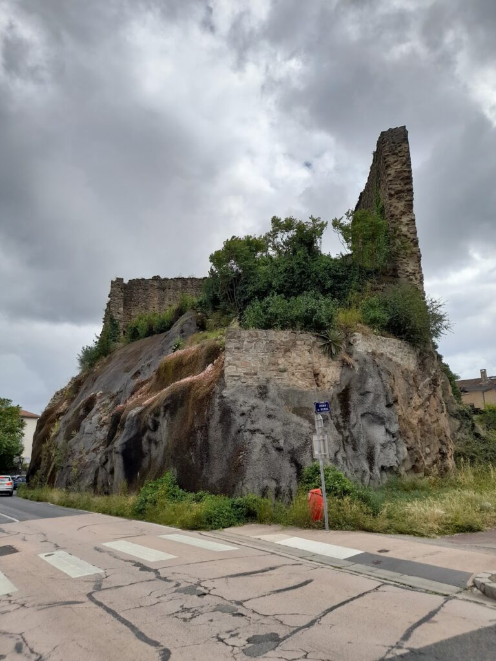Roman Baths of Lyon: Ancient Thermal Complex in Lugdunum
Visitor Information
Google Rating: 4.1
Popularity: Low
Google Maps: View on Google Maps
Official Website: www.archeologie.lyon.fr
Country: France
Civilization: Roman
Remains: Sanitation
History
The Roman Baths of Lyon are located on the Fourvière hill slope in Lyon, within the Auvergne-Rhône-Alpes region of modern France. They were built by the Romans during the early Imperial period, in the Roman colony known as Lugdunum.
The earliest remains on the site date back to around 30 BC, when an atrium-style house was constructed. Around 30 to 40 AD, the district underwent redevelopment. This included the erection of the public baths and the creation of terraces supported by retaining walls. The baths were likely built under the reign of Emperor Claudius or Nero, marking the city’s growth during the 1st century AD.
Throughout the 2nd century AD, the baths experienced modifications and partial reconstruction. The district, including residential buildings, shops, and warehouses, remained active until it was abandoned by the late 2nd or early 3rd century. After the decline of Roman authority, the area transitioned into a necropolis used from the 6th to 8th centuries.
Other Roman baths existed in Lyon, including late 4th-century baths found during metro construction on avenue Adolphe-Max and a smaller thermal complex discovered in 1827 near the Antiquaille hospital. Inscriptions mention two other public baths, the Thermes d’Ullatius and the Thermes d’Apollon. The rue des Farges baths may correspond to the Thermes d’Apollon, as altars dedicated to Apollo were found nearby.
Initial destruction of the Fourvière baths occurred in 1970 during road widening without archaeological oversight, damaging the oldest parts. Further damage happened in 1973 when excavation permits were refused. Systematic excavations began in 1974 under Amable Audin, who corrected earlier misinterpretations of the site. These digs revealed the full extent of the baths and the surrounding district.
Remains
The Roman Baths cover an area approximately 75 meters from north to south and 50 meters from east to west. The complex is arranged on three terraces aligned east-west, supported by substantial retaining walls. The baths themselves form a rectangular central block with two wings ending in semicircular apses.
Construction materials include stamped bricks marked “CCCAL,” indicating municipal funding from the colony of Lugdunum. The baths rest on eight vaulted underground galleries running north-south, which likely served both to support the structure and to store firewood for heating.
The site also contains remains of a residential quarter. Notably, a large peristyle house called the “maison aux masques” replaced the earlier atrium house. This domus had fourteen rooms with traces of wall paintings and was bordered by shops and warehouses. Another group of rooms, the “maison aux chars,” was named after metal cart parts found there.
A large artificial plaza called the palestra occupies the lower terrace. It was created by spreading two meters of fill, possibly from earth excavated during the baths’ construction. The plaza is bordered by a retaining wall decorated with pilasters.
Today, most of the site has been backfilled after excavation. Only the baths remain visible, accessible beneath the arcades of a residential building at the address.
