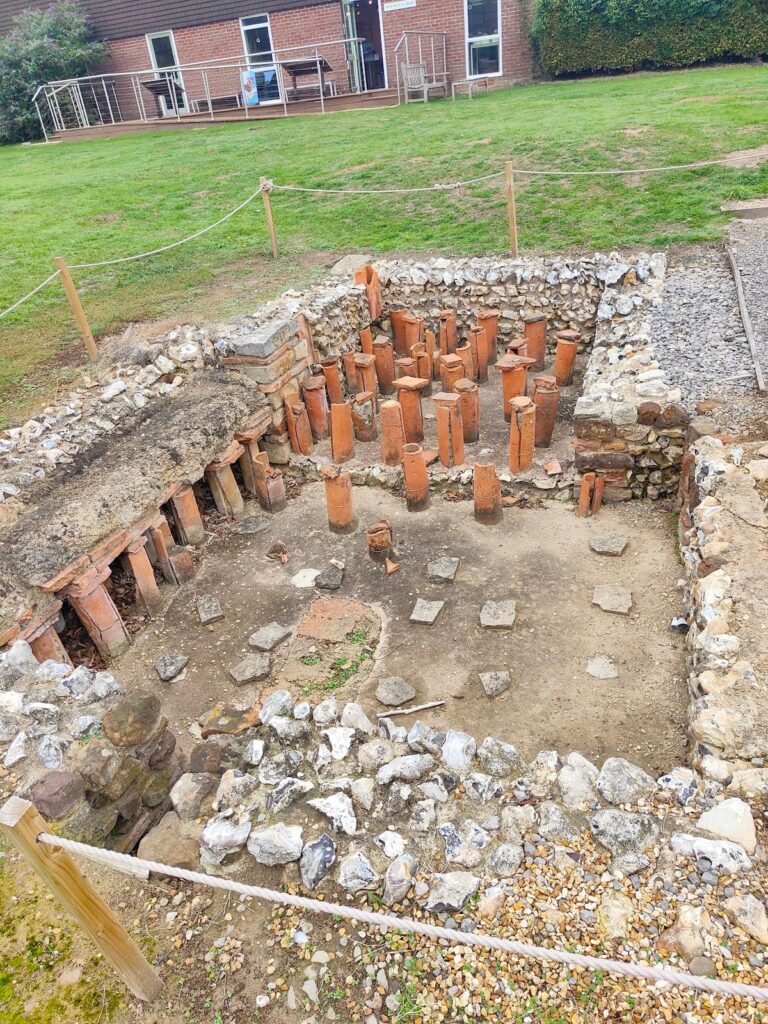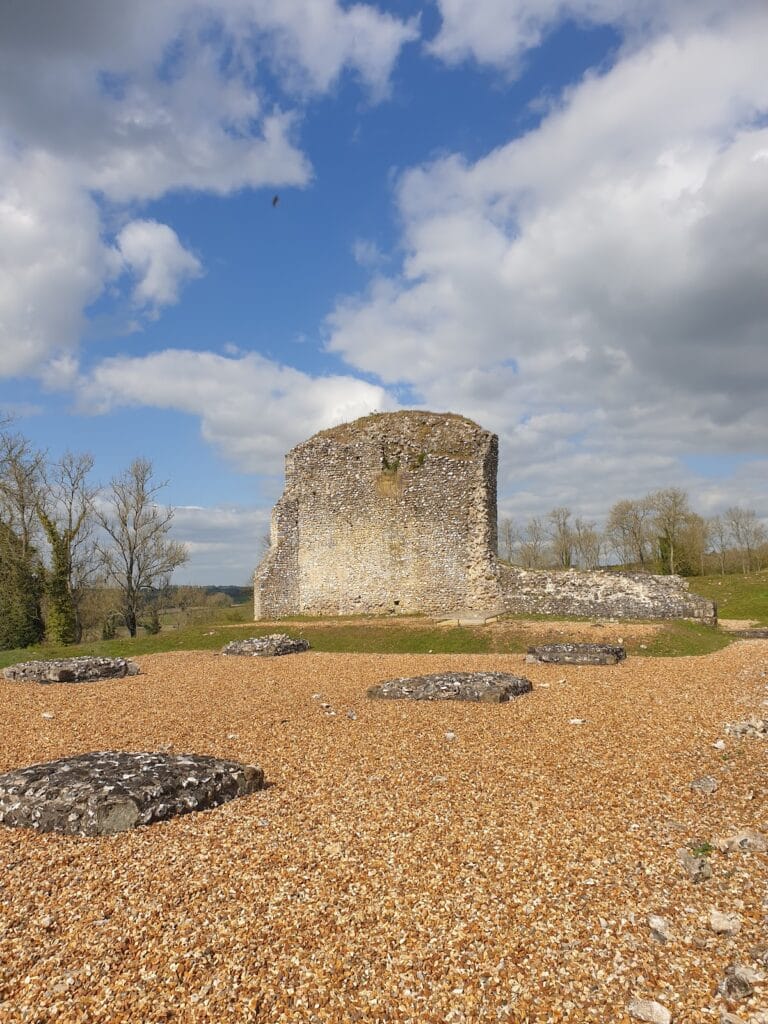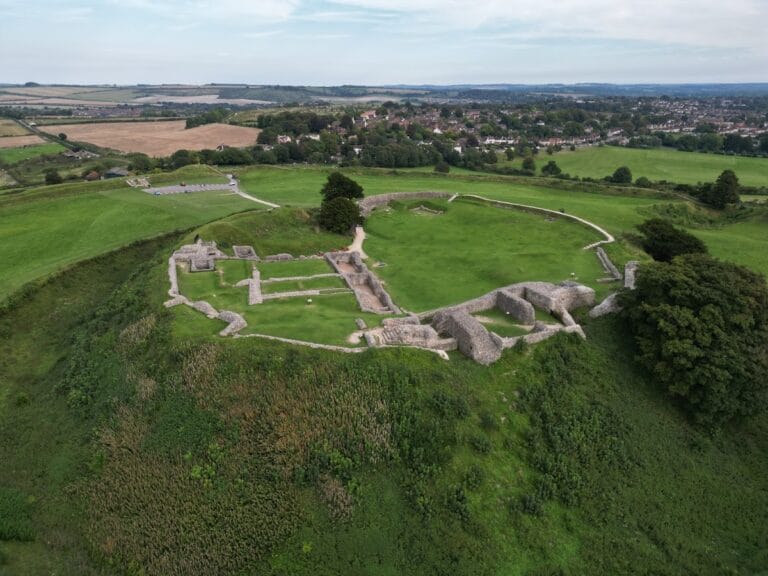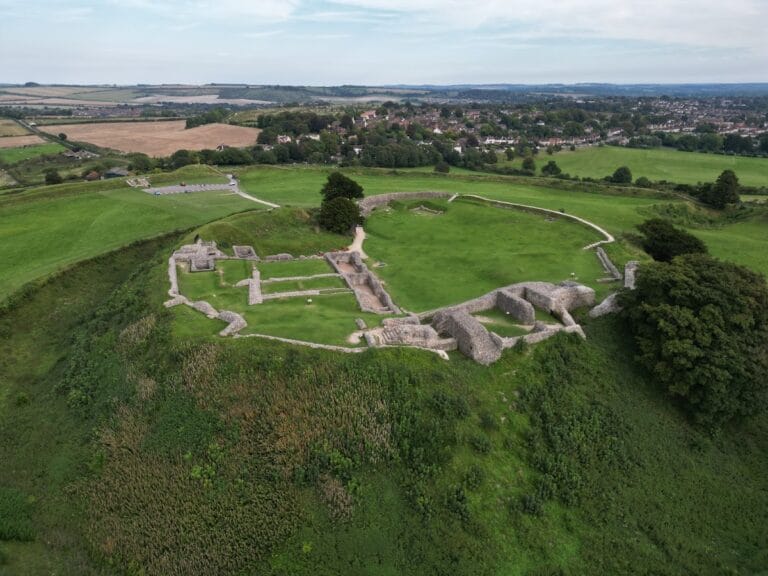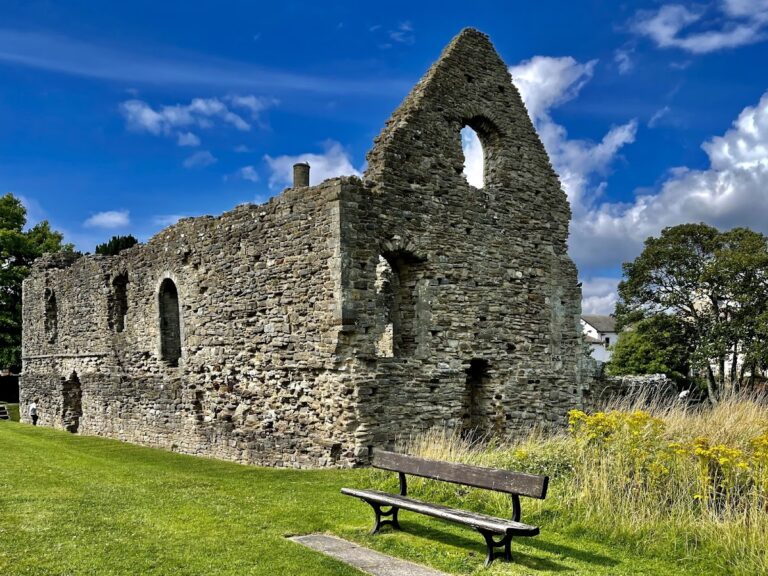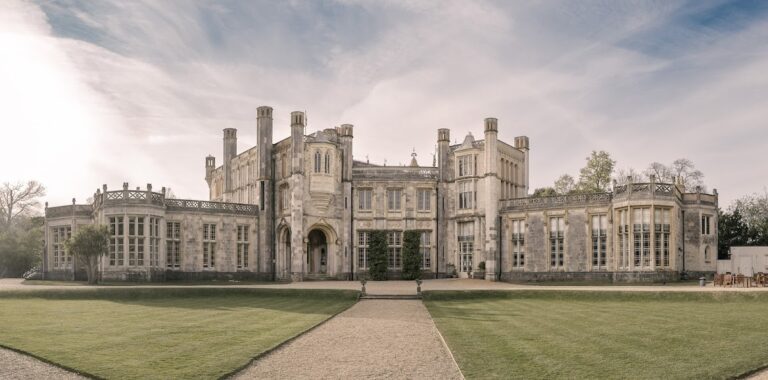Rockbourne Roman Villa: A Roman-Era Estate in Hampshire, England
Visitor Information
Google Rating: 4.3
Popularity: Low
Google Maps: View on Google Maps
Official Website: www.hampshireculture.org.uk
Country: United Kingdom
Civilization: Roman
Remains: Domestic
History
Rockbourne Roman Villa is located near Fordingbridge in Hampshire, England. It was built and occupied by people living under Roman influence in Britain. The site began as a Late Iron Age settlement before the Roman period.
Initially, the location featured a timber roundhouse with a chalk floor typical of the Late Iron Age. In the 1st century AD, this was replaced by a small rectangular stone house and a nearby work-hall, marking the start of Roman-style construction.
From the 2nd century onwards, the villa expanded significantly. It grew from a modest dwelling into a large courtyard complex with about 40 rooms by the 4th century. This included residential wings and bath suites, reflecting the lifestyle of a wealthy farming estate.
The villa was part of a broader agricultural estate, possibly linked with another villa at Downton. Together, they controlled pasture lands on both sides of the River Avon. Nearby pottery kilns at Allen’s Farm suggest the estate also engaged in industrial production.
Occupation continued until the early 5th century. After this, the villa declined rapidly. Evidence includes broken mosaics, makeshift hearths, and structural supports. Two post-Roman adult burials were found on site, one likely caused by a roof collapse, indicating a sudden or violent end to habitation.
Excavations began after the villa’s discovery in 1942 by a local farmer. Major archaeological work was carried out by A. T. Morley Hewitt between 1956 and 1978. Later, I. P. Horsey led further investigations from 1978 to 1982, clarifying the villa’s complex development over time.
The site was acquired by Hampshire County Council in 1979 and later transferred to the Hampshire Cultural Trust in 2014. Many artefacts are displayed in an on-site museum, with others kept in Winchester for preservation.
Remains
The villa’s layout centers on a large residence arranged around a courtyard. By the 4th century, it included approximately 40 rooms, enclosed on at least three sides by residential and work buildings.
The main house featured a west wing with a row-house design. Its bath suite had an unusual heating system where curved roof tiles, called imbrices, supported the hypocaust (underfloor heating).
Around 200 AD, a north wing was added. It contained well-preserved geometric mosaic floors without images of people or animals. Later in the 3rd century, a detached bath house was built nearby, expanding the bathing facilities.
The south wing included an aisled building and various work structures, completing the courtyard’s enclosure. These buildings likely supported the estate’s agricultural and industrial activities.
Excavations uncovered a large hoard of 7,717 bronze coins buried around 295 AD. Two Roman milestones were also found reused in the villa’s walls. One dates to the reign of Trajan Decius (249–251 AD), the other to Tetricus II (272 AD).
A carved rectangular stone table or sideboard with chip-carved decoration was discovered on site. Other finds include pottery fragments and animal bones, providing insight into the villa’s daily functions.
Much of the site has been backfilled to protect it from damage. Some areas remain visible for study and display. Key artefacts are housed in the on-site museum, preserving the villa’s archaeological heritage.
