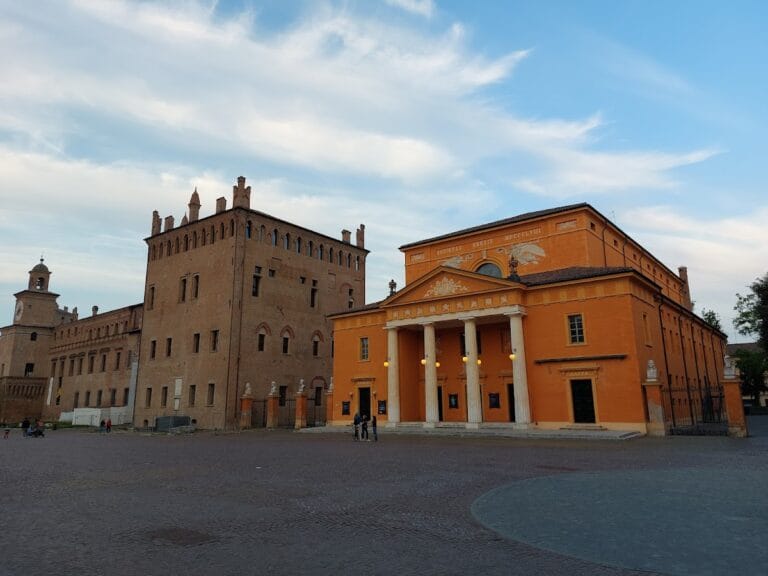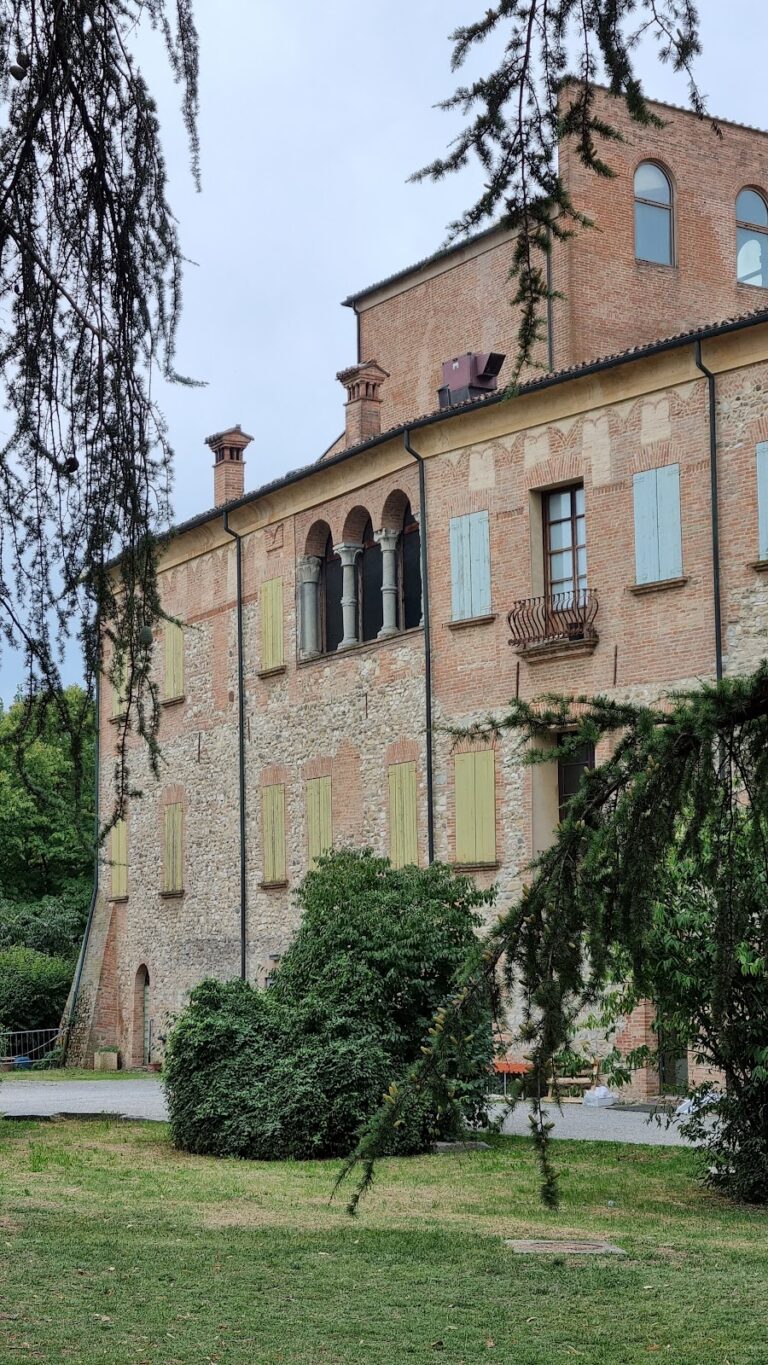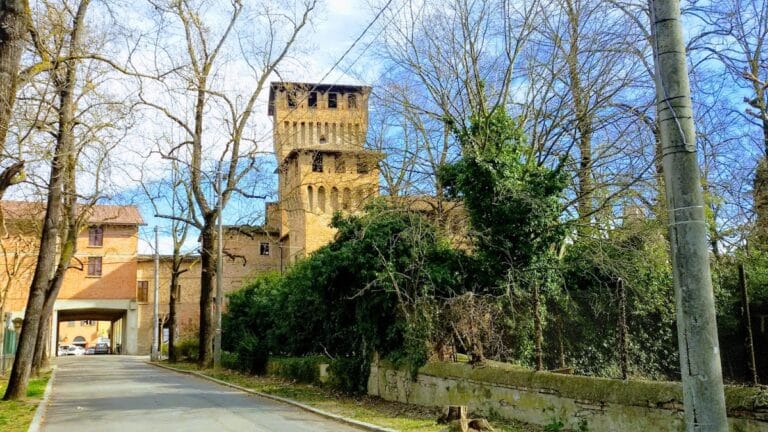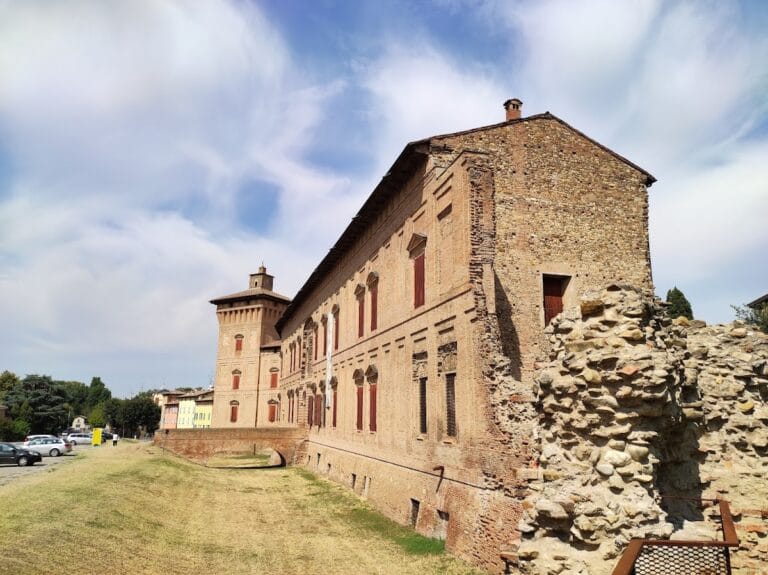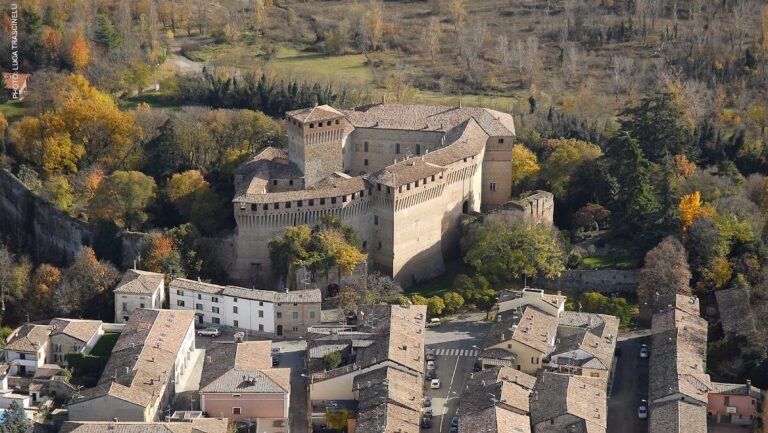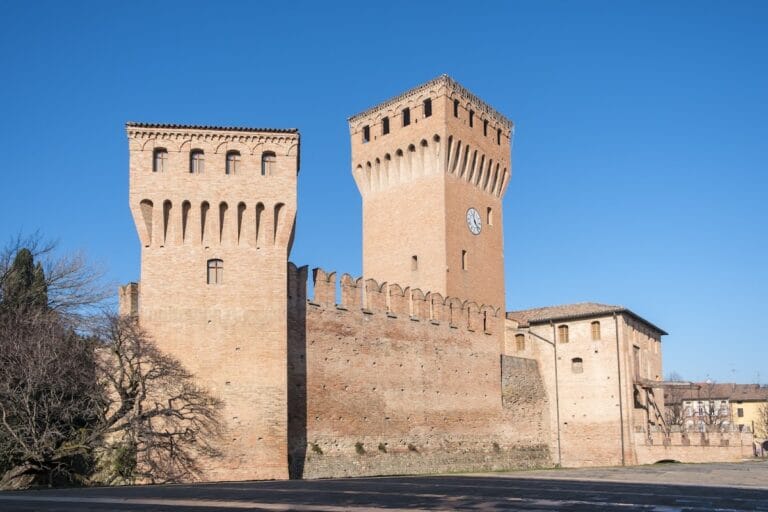Rocca di Novellara: A Historic Fortress and Noble Residence in Italy
Visitor Information
Google Rating: 4.4
Popularity: Low
Google Maps: View on Google Maps
Country: Italy
Civilization: Medieval European
Remains: Military
History
The Rocca di Novellara is located in the town of Novellara, Italy, and was originally constructed by the Lombards, a Germanic people who ruled parts of Italy during the early Middle Ages. The earliest known defensive structure on the site was a tower built by the Lombard lord Gherardaccio Malapresa, establishing the strategic importance of the location.
During the late 14th century, the political landscape around Novellara was marked by conflict involving powerful families. On May 17, 1371, Feltrino Gonzaga, leader of a league opposed to the Visconti family, suffered a significant defeat and was forced to sell Reggio and its surrounding territories to Bernabò Visconti for a large sum of gold florins. This loss severely weakened the Gonzaga family’s holdings and financial standing. As a result, they withdrew to a smaller fiefdom situated between Reggio and the territory controlled by the Marquis of Mantua. Feltrino Gonzaga did not reside in this domain and later died in poverty in Padua in 1374.
Feltrino’s son, Guido Gonzaga, became the ruler of this reduced estate and began important building works aimed at strengthening its defenses. He constructed the Rocca, adding walls reinforced by four towers positioned at the corners and two drawbridges that controlled entrance to the fortress. Additionally, a triangular defensive outwork called a ravelin was built to protect the main gate, reflecting the military architectural strategies of the time.
In the early 1500s, the structure underwent a transformation from a purely defensive fortress into a noble residence. This change was initiated by Costanza da Correggio, widow of Alessandro I Gonzaga, who was the first Count of Novellara. She raised the Rocca by one additional story, converting it into a more comfortable and prestigious castle.
Later in the 16th century, Alfonso I Gonzaga, who held the title of count, commissioned the artist Lelio Orsi to adorn the interior rooms with paintings and elaborately carved wooden ceilings known as coffered ceilings. These decorations enhanced the Rocca’s status as a residence fit for nobility.
By the end of the 17th century, the main tower, called the “del Campanone,” was heightened further and equipped with bells and a clock, adding both practical and symbolic features to the fortress. This period marked the Rocca’s continued evolution into a center of local administration.
After the death of Filippo Alfonso Gonzaga in 1728, who was the last heir of the Gonzaga family in Novellara, control of the County of Novellara and its Rocca transferred to Rinaldo d’Este. The castle’s role shifted over time, and today it serves municipal functions and cultural purposes, including housing museums and a theater built during the mid-19th century.
Remains
The Rocca di Novellara has a complex architectural composition reflecting its long history of defense, residence, and civic use. The original layout features fortified walls with four corner towers providing lookout and defensive positions. Two drawbridges once controlled the entry points, allowing the inhabitants to regulate access and enhance security. A distinctive protective structure called a ravelin, a detached triangular fortification, was built in front of the main gate to delay attackers and provide additional defense.
The materials used in construction primarily include stone and brick, typical for fortifications of the medieval period in northern Italy. Over time, modifications were made to transform the military fortress into a noble castle. Notably, the Rocca was elevated by adding an extra floor in the early 16th century, increasing its residential capacity. The interiors were richly decorated under Count Alfonso I Gonzaga, featuring paintings and detailed wooden coffered ceilings crafted by Lelio Orsi, showcasing artistic trends of the Renaissance period.
The main tower, known as “del Campanone,” was raised at the end of the 1600s and outfitted with bells and a clock. These additions served both functional and symbolic roles, marking time for the town and signaling events.
The structure also includes porticos and staircases leading to various sections, indicating a thoughtfully planned layout suitable for both defense and habitation. An internal courtyard provides an open space within the fortress, likely used for gatherings or daily activities.
Today, much of the Rocca’s original structure remains visible, with restorations preserving its key architectural elements. It houses municipal offices, as well as the Gonzaga Museum and the Museum of Peasant Civilization, along with a theater built in the 1800s, all of which utilize and showcase the historical building. These layers of use reflect the Rocca’s continued importance to the community, from medieval stronghold to cultural center.


