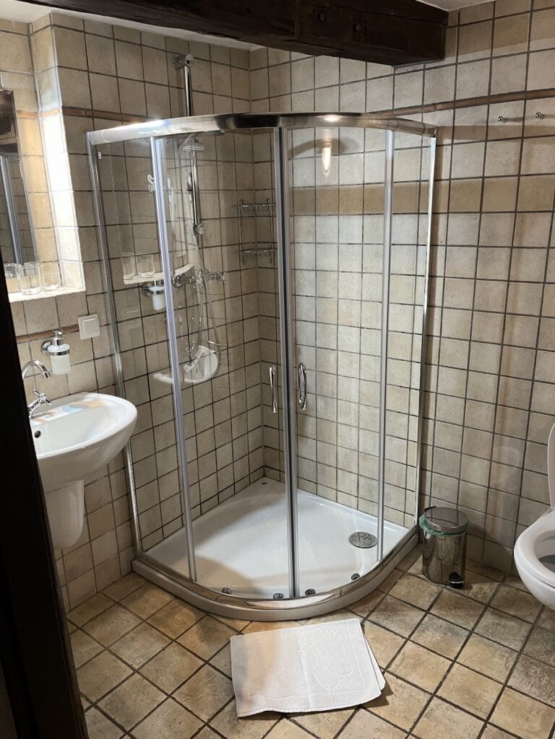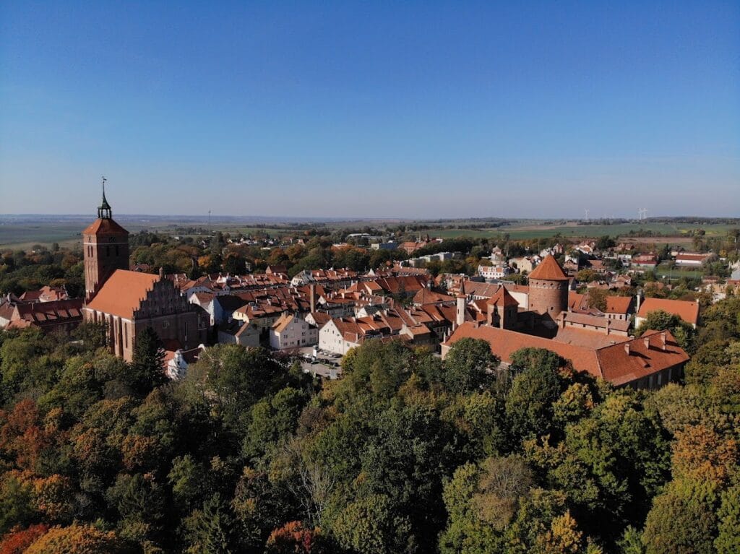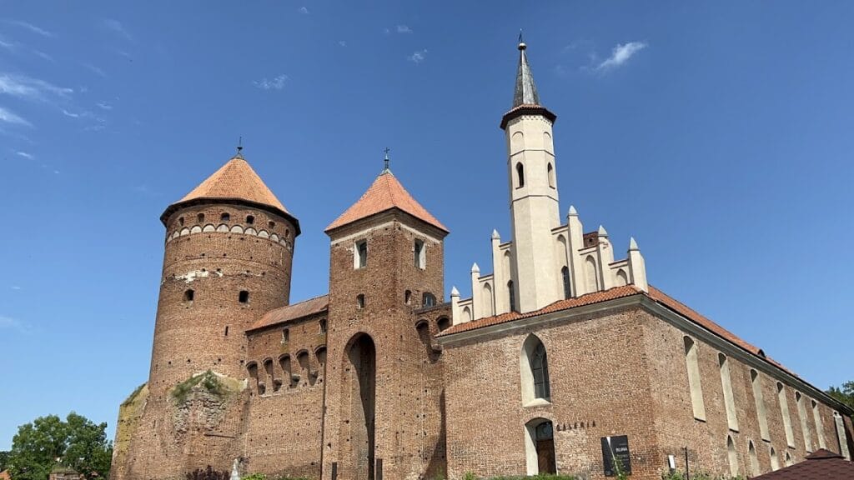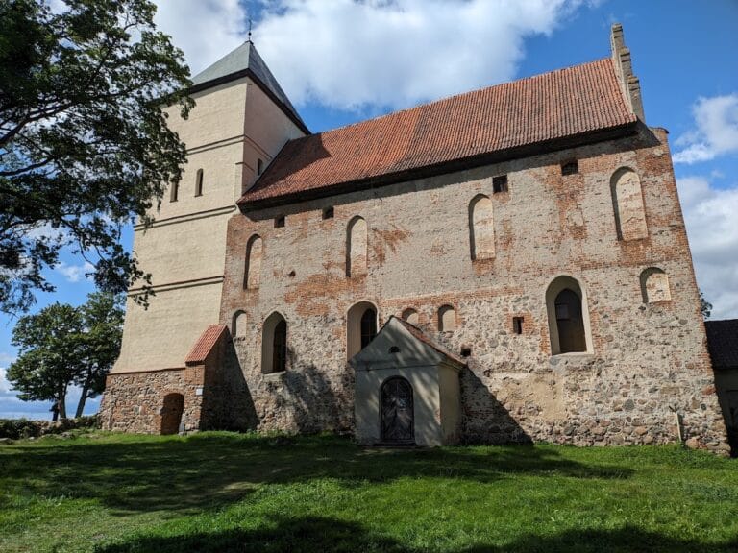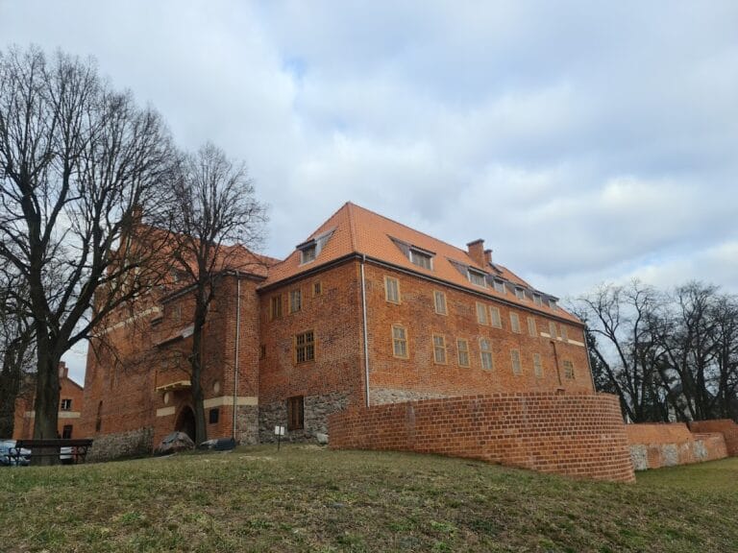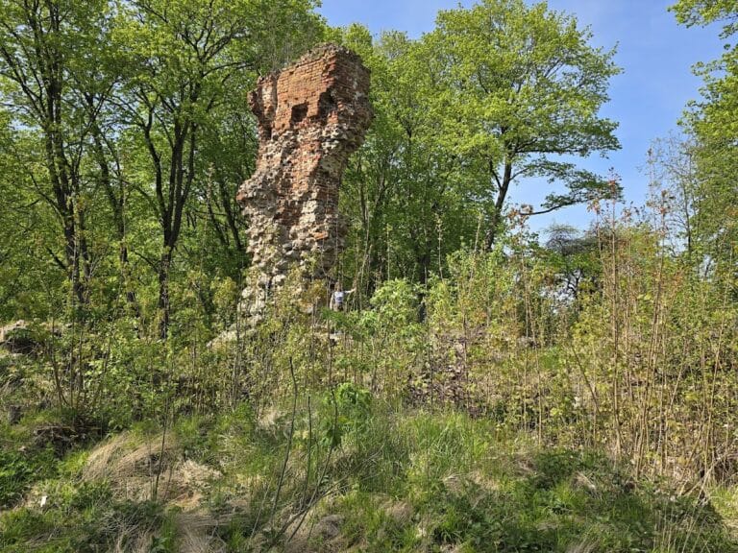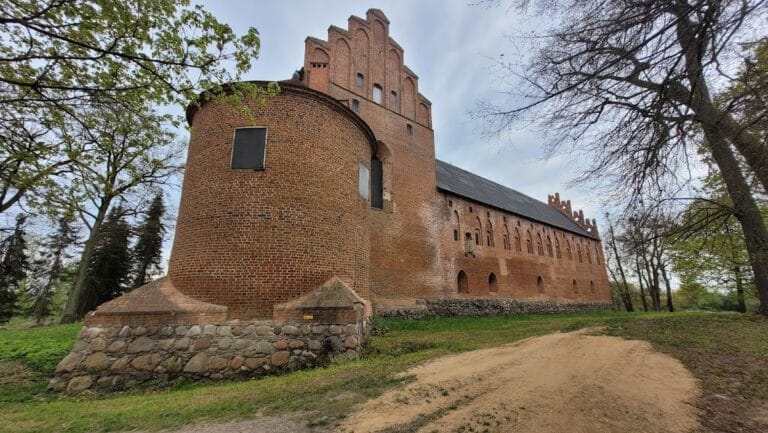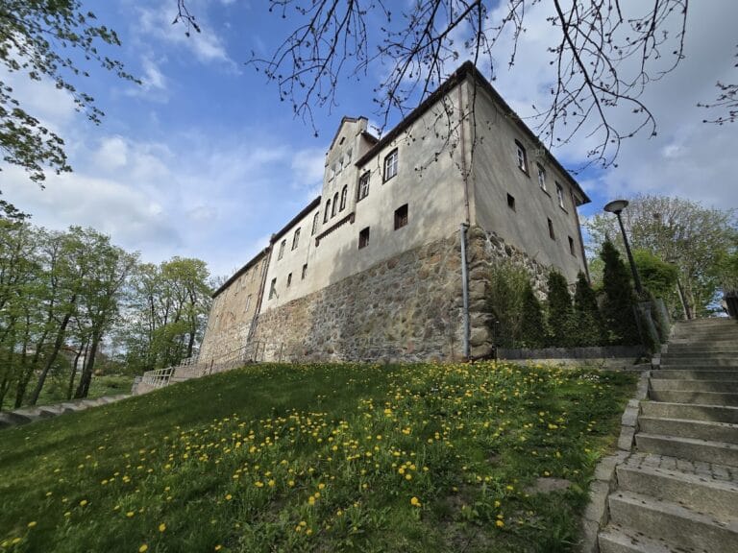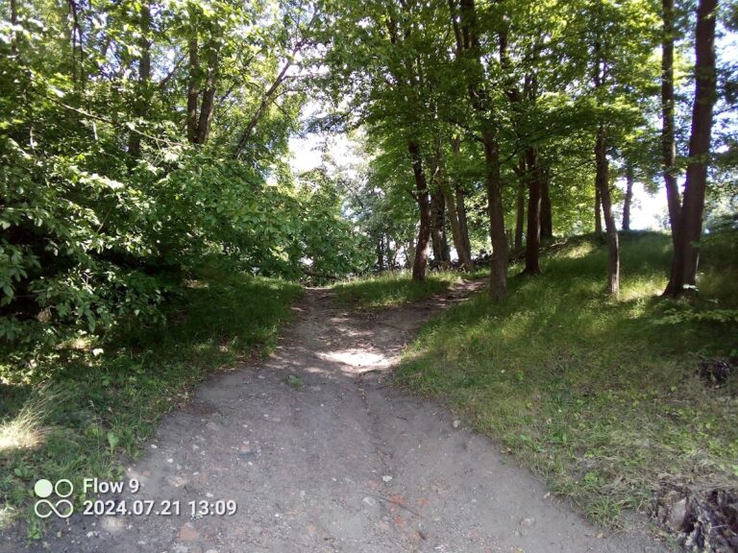Reszel Castle: A Historic Fortress in Poland
Visitor Information
Google Rating: 4.5
Popularity: Medium
Google Maps: View on Google Maps
Official Website: www.zamek-reszel.com
Country: Poland
Civilization: Medieval European
Remains: Military
History
Reszel Castle is a historic fortress located in the town of Reszel in Poland. Its origins trace back to the Teutonic Order, a medieval military and religious group that built the initial stronghold in the mid-13th century to protect a key trade route between the Vistula Lagoon and the interior of Poland.
The earliest mention of the site dates to 1254, when a watchtower was constructed as part of a defensive effort. Although the castle was built by the Order, it officially belonged to the Bishopric of Warmia due to a territorial agreement made that same year dividing control of the region. Following destruction during the 1260 Prussian uprising, when the original wooden fortification was abandoned and destroyed, efforts to rebuild began after the uprising’s suppression in 1273. At this point, the Teutonic Order took possession and began expanding the fortifications.
Throughout the late 13th and early 14th centuries, the initial wooden defenses gave way to a larger castle fortified with wooden walls and earthworks. Between 1350 and 1401, several Warmian bishops, notably Johann I von Meissen, Johann II Strüprock, and Heinrich III Sorbom, oversaw reconstruction efforts that transformed the castle into a brick fortress founded on stone. These enhancements replaced earlier wooden structures with more durable stone walls, reflecting the castle’s growing significance.
A settlement emerged nearby and received town privileges under Kulm law, with its defensive walls integrated into the castle’s fortifications, positioning the castle as a central citadel for the community. Reszel Castle experienced numerous military conflicts including sieges and changes in control. Polish forces captured it during the conflicts of 1410 and 1414. During the Thirteen Years’ War (1454–1466), the castle was contested by the Teutonic Order, the Prussian Confederation, and the Bishopric of Warmia before coming under Polish control.
In 1472, the castle withstood a siege during the War of the Priests, a regional conflict marked by struggles over ecclesiastical authority. The 16th century brought expansions to the defensive works; in 1505, a lower external wall was added to strengthen the castle’s perimeter. Between 1594 and 1597, Cardinal Andrzej Batory repurposed the fortress as an episcopal residence, marking the end of its military function and reflecting its new role as a religious and administrative center.
The mid-17th century Swedish Deluge inflicted damage on the castle, from which it never fully recovered. Following the First Partition of Poland in the late 18th century, Reszel Castle became part of the Kingdom of Prussia and was converted into a prison. A devastating fire in 1806 and an explosion in 1807 caused significant destruction, leaving most of the structure in ruins. A late 18th-century Jesuit school-monastery building on the site managed to survive, representing Baroque and Classicist architectural styles.
During the 19th century, the castle’s defensive walls, gates, and the northwest tower were dismantled, and part of the southern wing was adapted into an evangelical church. Windows and doors were altered or sealed, changing the castle’s medieval appearance. Restoration efforts started after World War I and resumed in the 20th century, with substantial renovations under Polish administration beginning in the 1950s.
One historically notable event linked to the castle is the execution in 1811 of Barbara Zdunk, who is considered by some historians to be the last person in Europe to be burned as a witch. Today, the castle functions as a museum branch, hosting exhibitions alongside a hotel and restaurant.
Remains
Reszel Castle is a nearly square fortress, measuring roughly 43 by 45 meters, situated on the southeastern edge of the town near the Sajna River. The stronghold is constructed primarily of brick set upon stone foundations, typical of medieval military architecture in the region.
The castle’s main building was originally positioned on the eastern side of the complex, enclosing a central courtyard with brick walls resting on solid stone bases. Entry was through the western defensive wall, which featured a large rectangular gate tower projecting outward to guard the entrance. This gate tower contained a high passage secured by a portcullis—a heavy grilled door raised or lowered to block passage—and included two upper floors with guard rooms accessible via internal wall walks. The entrance was additionally protected by a deep moat and a drawbridge, enhancing the castle’s defensive qualities.
At the northwest corner rises a massive cylindrical main tower known as a bergfried, built on a square base. This tower was constructed and modified repeatedly from the 14th to 16th centuries, eventually reaching eight stories in height. Its walls exceed four meters in thickness even on the upper levels, reflecting its role in defense. Originally topped with battlements for hand-to-hand combat, the tower was later altered to accommodate firearms, featuring an arcade frieze and arrow slits for shooting. A conical roof once capped the structure but was destroyed in a fire.
A second tower likely stood in the southeast corner of the castle, designed similarly to the main tower, although less information is available about this feature. Defensive enhancements from the 15th century include an additional outer wall of lower height encircling the main complex. This added perimeter featured a southern gate tower at the southwest corner, further strengthening the castle’s fortifications.
The northern curtain wall was reinforced with three bastions—rounded projections designed to provide improved defensive angles—two semicircular and one three-quarter round. Notably, one of these bastions functioned as a latrine and was connected by a covered wall walk to the northern wing of the castle.
Within the castle’s walls, the southern section contains a four-story residential building constructed at the turn of the 14th and 15th centuries. The basement of this building served as storage for food and weapons. The ground floor housed a kitchen, pantries, and an armory. Above that, the first floor offered living quarters for the castellan, or governor, while the top floor was designated for storing grain and other supplies. Access to these areas was facilitated by decorative brick cloisters connecting various parts of the castle.
The southern wing, standing three stories tall, served a more ceremonial purpose and included chambers for the bishop, a refectory where meals were taken, and a chapel located in the southeast corner. The chapel featured a star vault, a type of ceiling with radiating pointed arches resembling a star pattern, demonstrating advanced medieval masonry techniques. Other vaulted rooms in the residential wings incorporated star and rib vaulting, providing both structural strength and aesthetic detail.
By the 19th century, many of the castle’s defensive walls, gates, and the northwest tower had been demolished. The eastern and southern wings were reduced in height to match the curtain walls, and many doorways and windows were modified or bricked up, significantly altering the castle’s medieval profile. The only fully preserved building from the late 18th century is a portion of the former Jesuit school-monastery complex. This two-story structure combines Baroque and Classicist architectural styles and remains intact on the site.
Presently, Reszel Castle stands as a partially restored ruin, with some sections carefully reconstructed to preserve its historical character. It serves as a home to museum exhibitions while also accommodating a hotel and restaurant within its historical walls.


