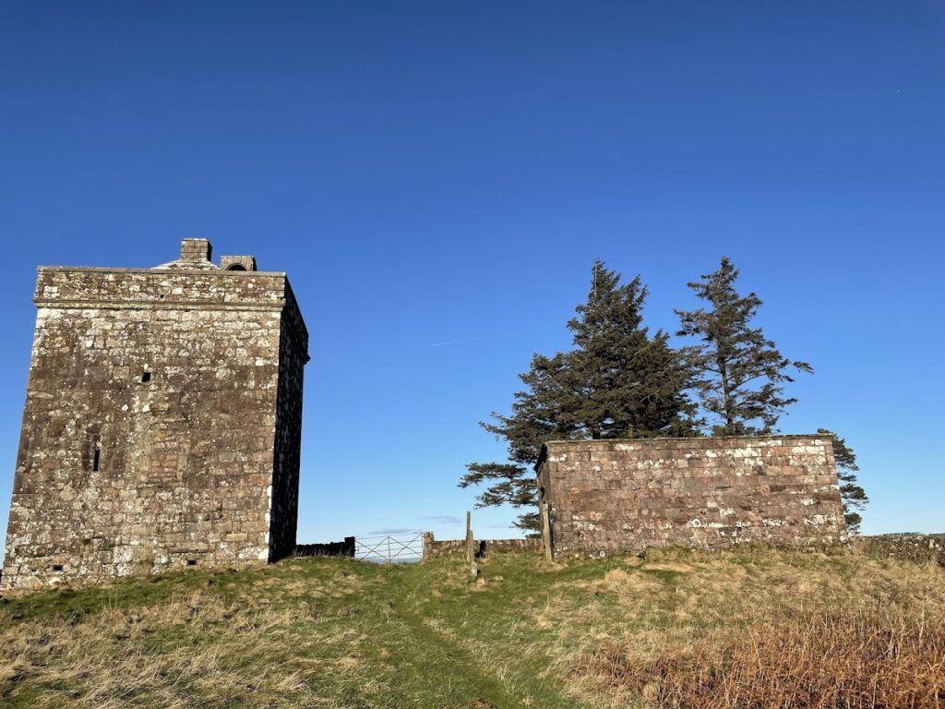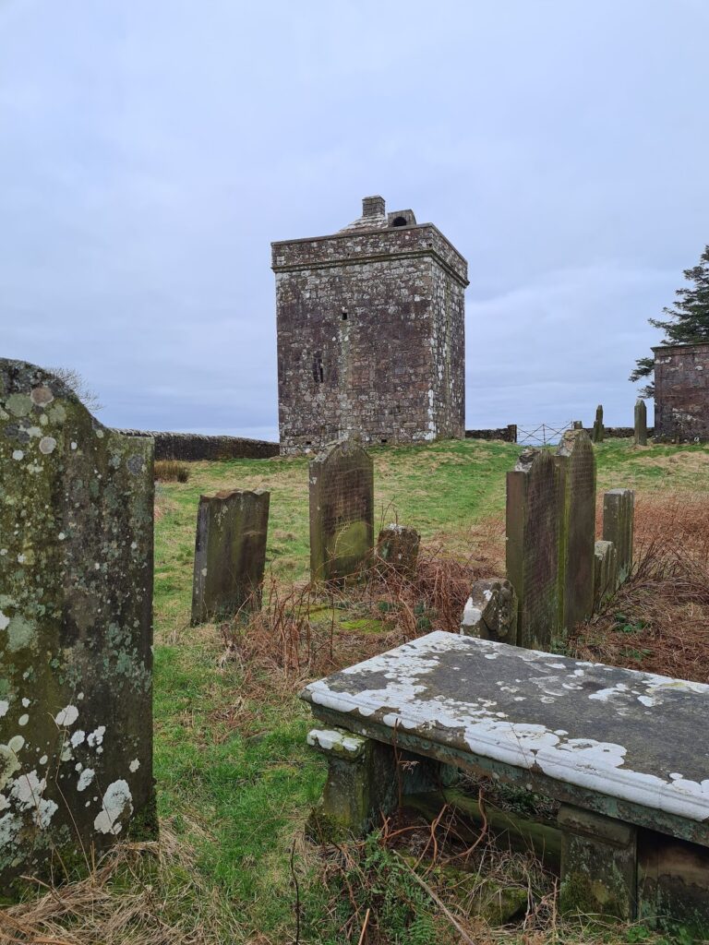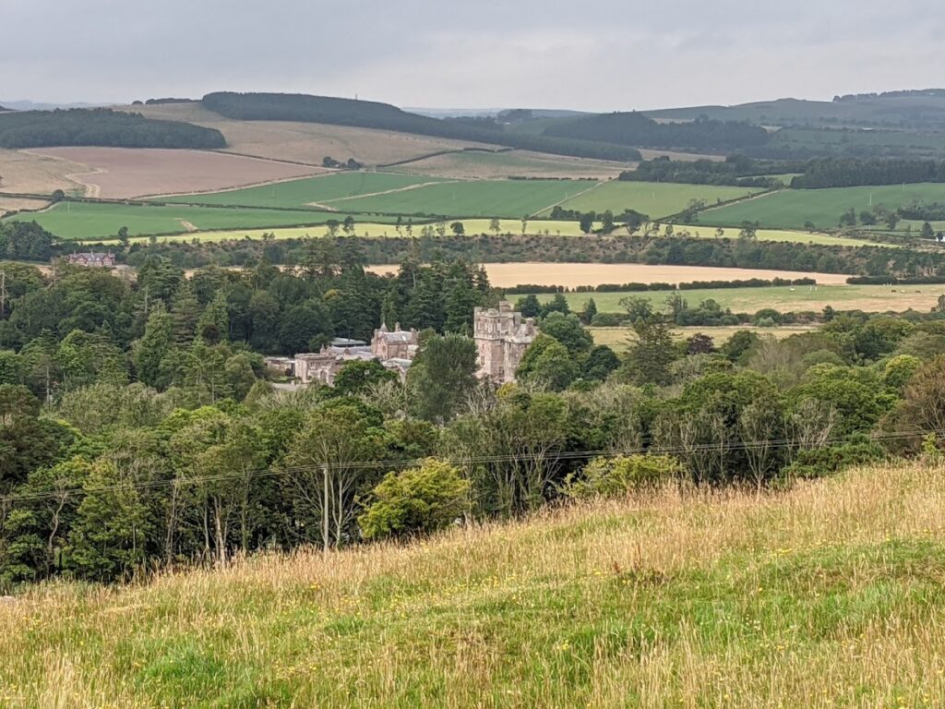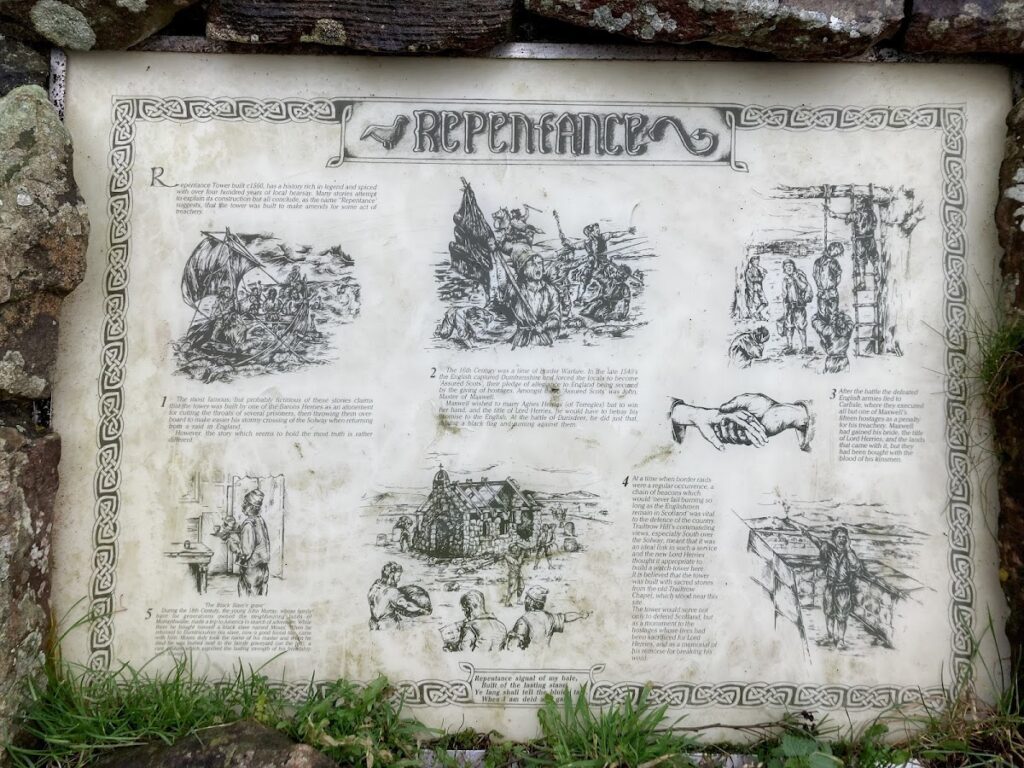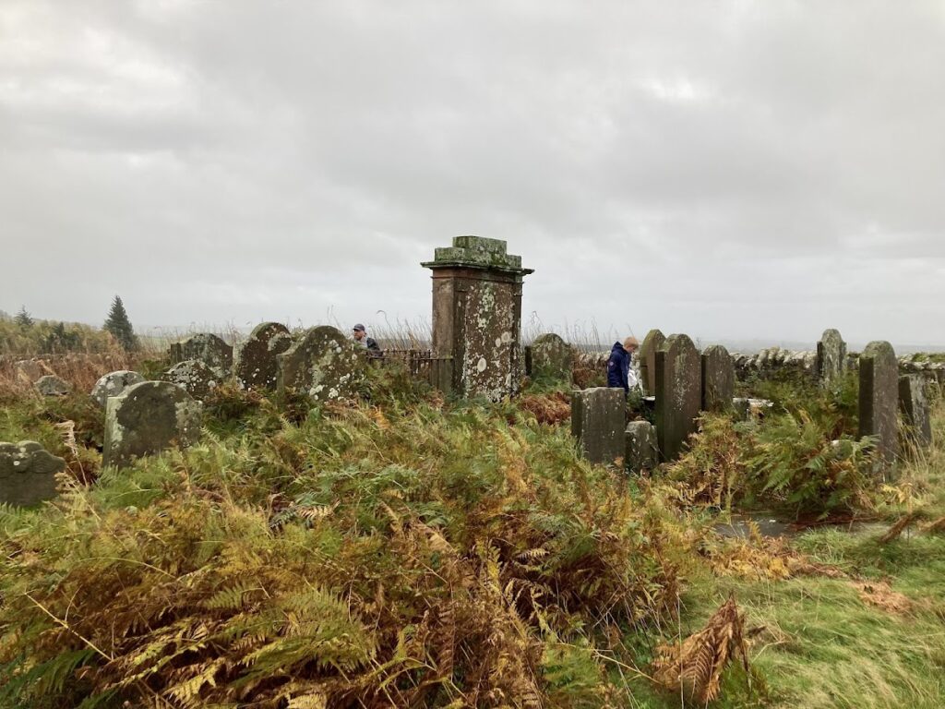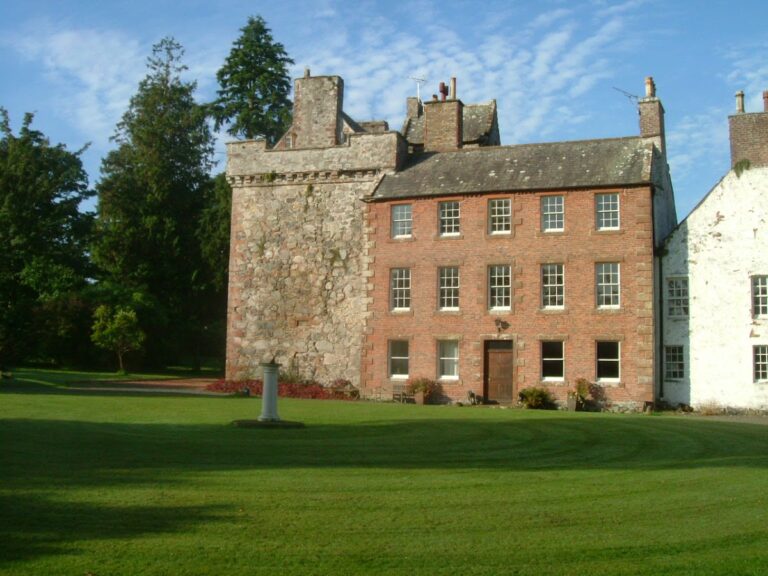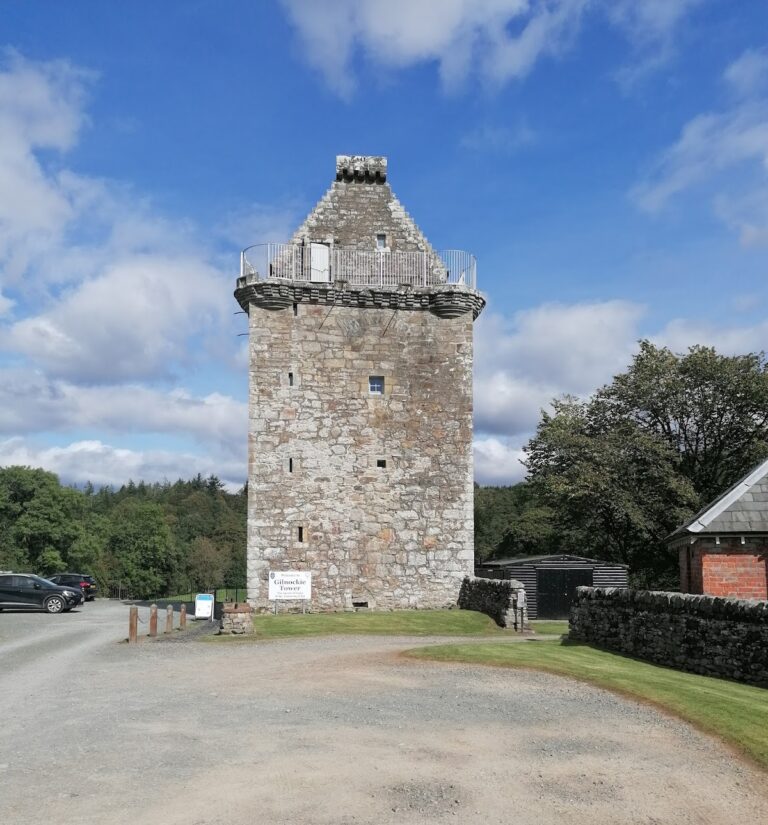Repentance Tower: A Historic Scottish Border Lookout
Visitor Information
Google Rating: 4.3
Popularity: Very Low
Google Maps: View on Google Maps
Country: United Kingdom
Civilization: Unclassified
Remains: Military
History
Repentance Tower is a historic lookout built by the Scottish at Hoddom, within the municipality of Lockerbie in present-day Scotland. It was erected in the mid-16th century as part of the defensive network along the turbulent border between Scotland and England.
Constructed in 1565 by John Maxwell, the 4th Lord Herries, the tower occupied Trailtrow Hill, a prominent conical elevation approximately 350 feet high. Its commanding position allowed clear surveillance over the Solway Firth and the surrounding borderlands, regions prone to English raids and military incursions. The tower functioned primarily as a watchpost, equipped with a bell and beacon fires to warn of approaching enemies across the West March, an administrative district on the border.
The name of the tower derives from a notable inscription carved in Gothic script above its entrance reading “Repentance.” This has been interpreted in connection with Lord Herries’s regret, possibly over dismantling the nearby Trailtrow Chapel to provide materials for the construction of Hoddom Castle. Another explanation ties the name to Maxwell’s broken promises during tense negotiations with the English, which led to the execution of Scottish hostages. Such symbolism points to layered meanings behind its distinctive title.
Following its establishment, the tower endured military action during the border conflicts between England and Scotland. In 1570, English forces besieged and inflicted damage on the structure, which was repaired within a decade by 1579. Ownership changed hands over the next century and a half, passing from the Maxwells to Sir Richard Murray around 1627, then to John Sharpe in 1690. The Sharpe family maintained possession until the late 19th century.
In later years, specifically the 18th century, the tower’s upper floor was adapted for use as a dovecote—a sheltered space for pigeons or doves. During the Second World War, Repentance Tower found renewed strategic use when the local Home Guard in Annan reinstated it as an observation point with orders to signal any sign of enemy invasion, reflecting its continued military function centuries after its original purpose.
Renowned literary figures including Walter Scott and Thomas Carlyle took note of the tower, commenting on its sweeping views and the traditions that had grown up around it, indicating its place not only in military history but also in cultural memory.
Remains
Repentance Tower presents as a nearly square stone structure measuring roughly 7 by 8 meters, rising to three storeys. Built predominantly of roughly shaped sandstone blocks fitted in irregular rows, the construction reflects a practical approach designed for defense and observation rather than ornament. The stonework is complemented by natural stone detailing around edges, contributing to the tower’s solidity.
Its roof is covered by stone slabs arranged in a hip shape, meaning all sides slope downwards, and is encircled by a plain parapet—a low protective wall—supported by corbels, which are projecting stone supports. At the apex sits a chimney-like stone beacon, a later addition that replaced the original bell used for signaling.
Entry to the tower is through a north-facing door located on the first-floor level. Initially, access was via a wooden ladder that could be withdrawn for security, but this has since been replaced by modern stone steps. Above the door, the striking Gothic-script word “REPENTANCE” is carved, flanked by a bird and a scroll motif on a stone likely repurposed from the former Trailtrow Chapel, linking the building physically and symbolically to its ecclesiastical predecessor.
The tower’s defensive features are evident in its irregularly placed small windows, gun loops designed for firing small arms, and shot holes that allowed defenders to launch projectiles while remaining protected. Water management was achieved through several sculpted spouts carved to resemble cannons, which directed rainwater away from the walls.
Inside, the basement and top floor each have vaulted ceilings—curved stone ceilings that provide strength and support. The basement is accessible only from the first floor, emphasizing defensive strategies limiting direct ground-level entry. A small fireplace survives on the upper level, providing warmth and comfort for occupants during long periods of watchfulness. Historically, floors were connected by wooden ladders.
The masonry incorporates a prominent rusticated central chimney stack, featuring roughly textured stonework that contributes to the tower’s rugged appearance. Repairs over time, including a significant restoration of the parapet in the 18th century, have helped preserve its structural integrity.
Surrounding the tower are gravestones linked to the former Trailtrow Chapel, bearing witness to the religious history of the site before the chapel’s materials were used in the tower’s construction. Access to the tower follows a lane extending from near Hoddom Mains farm toward Trailtrow Farm, tracing a historic pathway tied to both ecclesiastical and military activity in the area.
