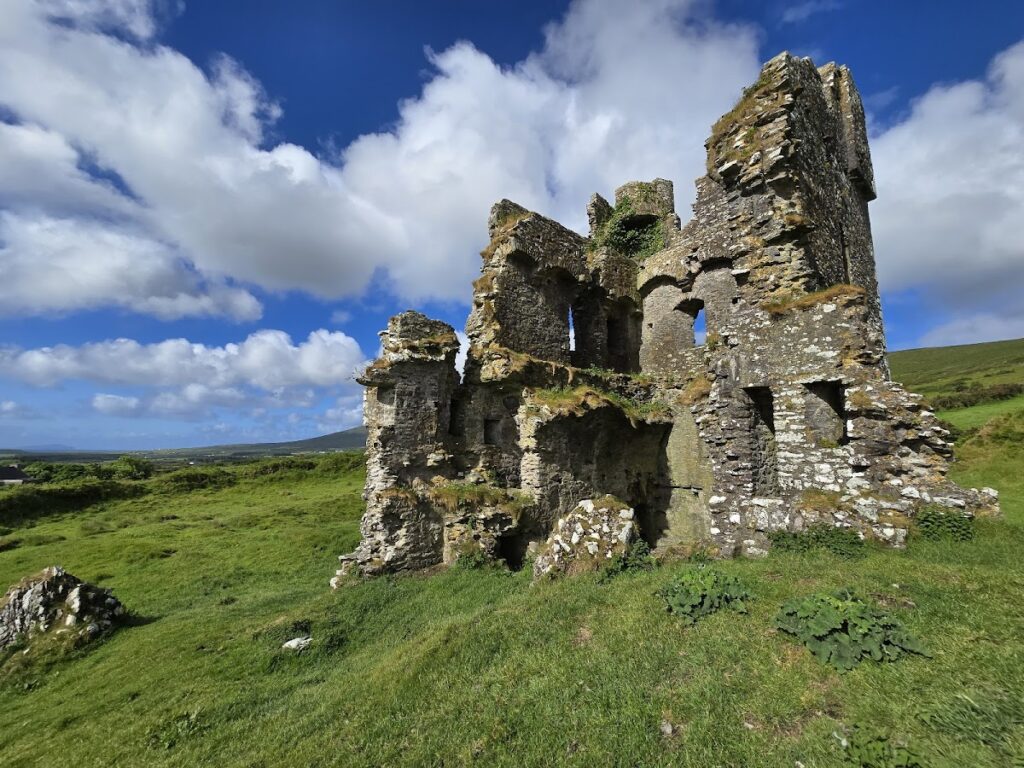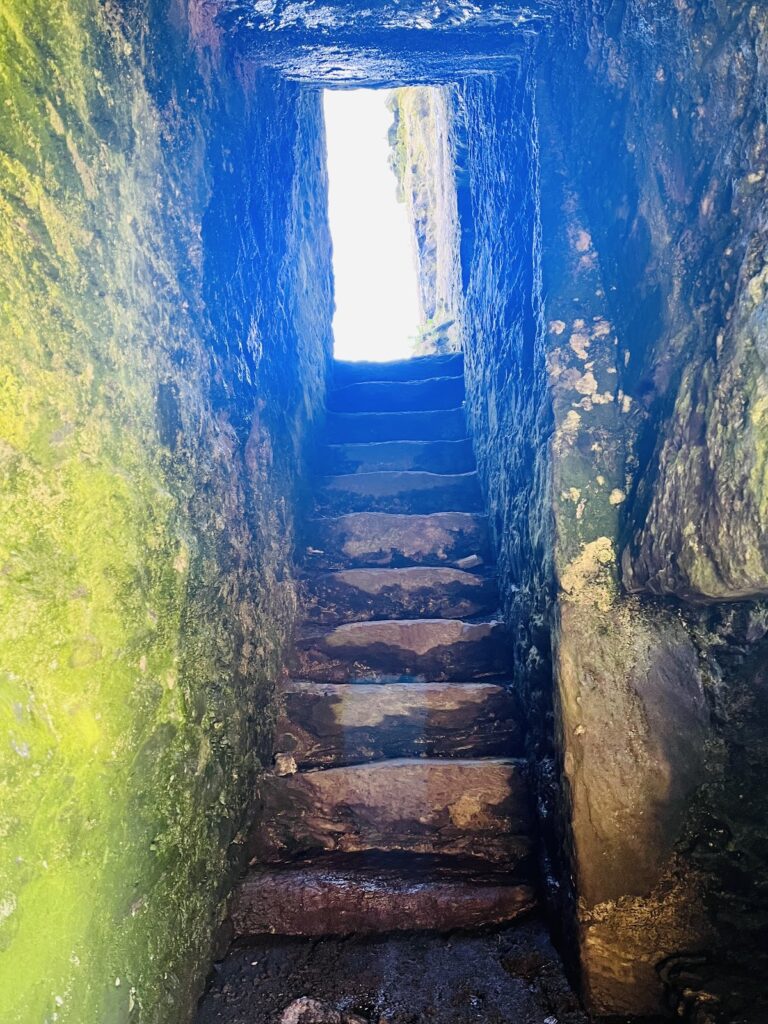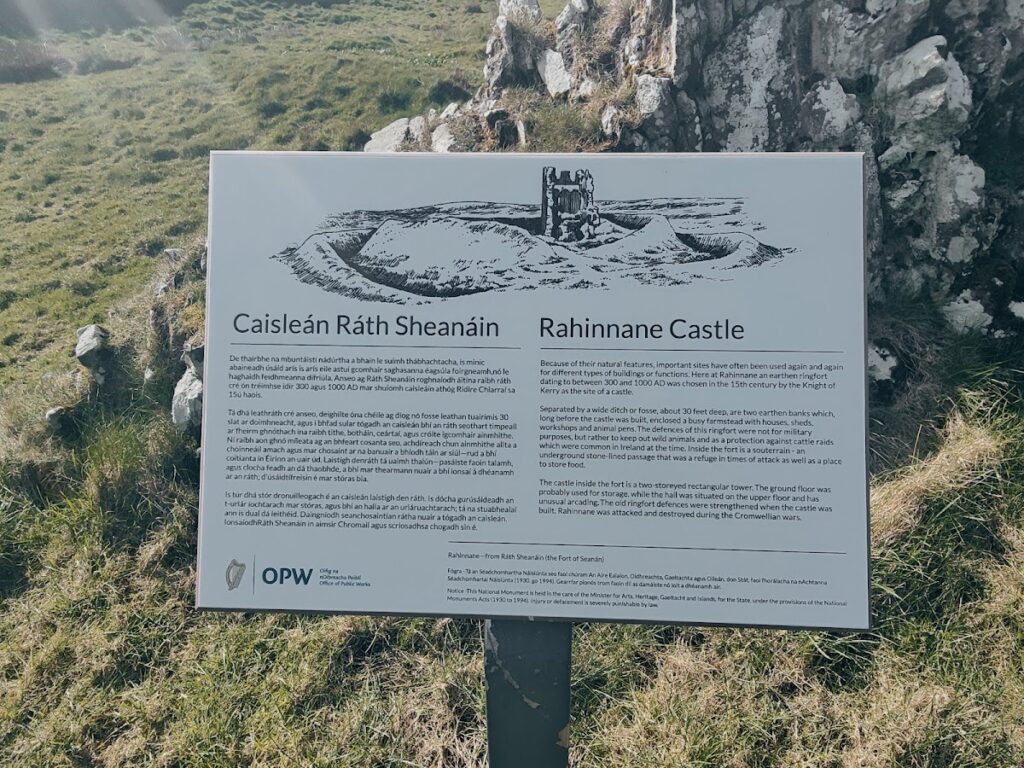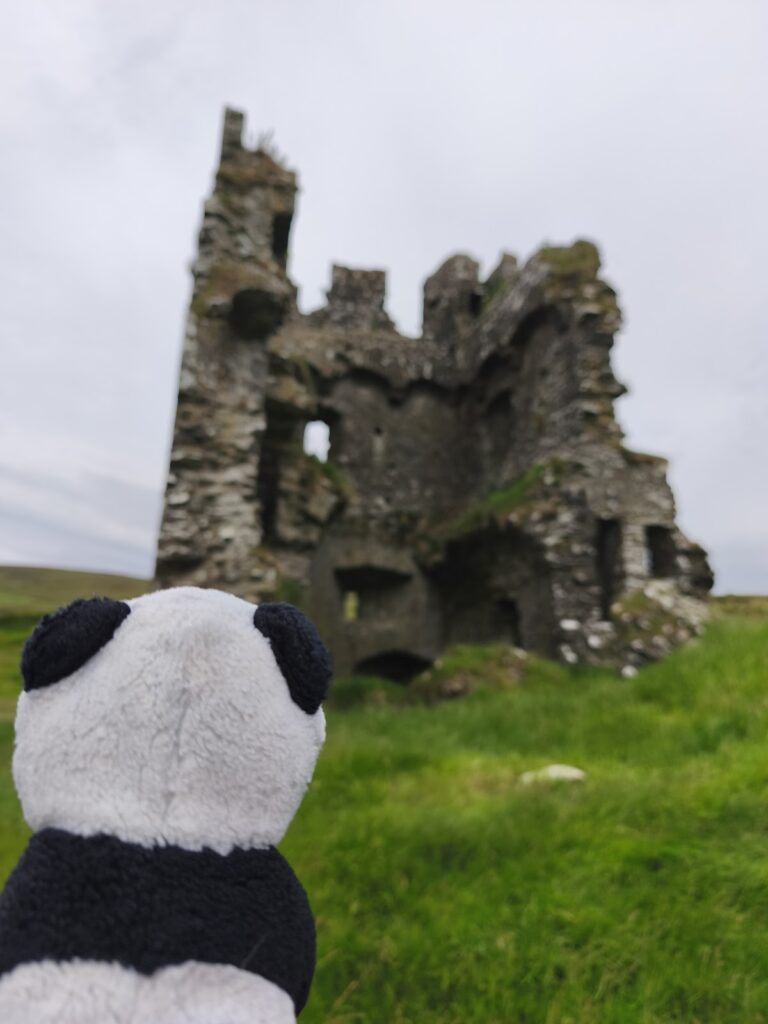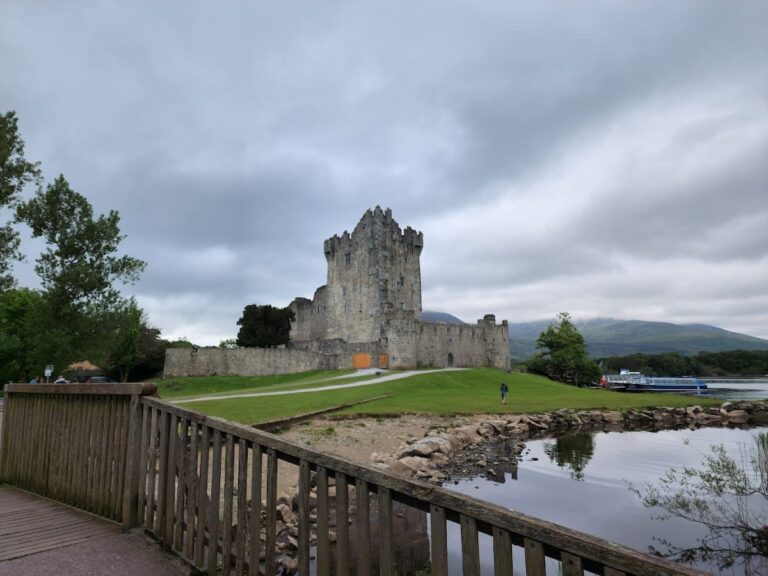Rahinnane Castle: A Historic Fortified Site in County Kerry, Ireland
Visitor Information
Google Rating: 4.3
Popularity: Low
Google Maps: View on Google Maps
Country: Ireland
Civilization: Unclassified
Remains: Military
History
Rahinnane Castle is situated in Ballybeg, County Kerry, Ireland. The site originally hosted a ringfort constructed by an early medieval Irish community in the 7th or 8th century AD. This ringfort was known as Rath Fhionnáin, which translates from Irish as “Finan’s ringfort,” pointing to a possible early association with a local figure named Finan.
According to local tradition, this site holds historical significance as the final stronghold in Ireland retained by Vikings, owing to its naturally defensible position. However, this tradition is not supported by detailed documentary evidence but reflects the site’s reputation in regional folklore.
In the 15th or 16th century, the FitzGerald family, who bore the hereditary title of Knights of Kerry, constructed the stone tower house that stands today as Rahinnane Castle. This rectangular tower served as a fortified residence for the family during a period of consolidation of local noble power.
During the closing years of the Nine Years’ War, in 1602, Rahinnane Castle was captured by English forces commanded by Sir Charles Wilmot. This military action reflects the broader conflicts between Gaelic Ireland and English rule in the early 17th century.
Later, between 1649 and 1653, amid the Cromwellian conquest of Ireland, the castle suffered heavy damage and was ultimately left in ruins. This destruction coincided with widespread military campaigns led by Oliver Cromwell’s forces across Ireland.
Remains
The site of Rahinnane Castle originally featured a circular earthen ringfort, which was typical of early medieval Irish defensive settlements. This ringfort included a large ditch approximately nine meters deep, designed to form a protective barrier. An entrance was positioned on the southwest side, providing controlled access to the interior. Additionally, within the ringfort’s southeastern sector, there is a souterrain—an underground passage or chamber often used for refuge or storage.
The stone castle that now occupies the site is a rectangular tower house rising to three storeys. This style of construction was common among Irish nobility during the late medieval period. Although the structure is in ruins, more than half of the external walls remain standing. These walls are robust, reflecting their defensive purpose.
Notable interior elements include a stairway built into the thickness of the walls, known as a mural stairway, which provided discreet vertical access between floors. There are also surviving fragments of vaulted ceilings, indicating that some rooms once featured stone arches supporting upper stories. A blind arcade—an architectural feature consisting of a series of arches applied to a wall without openings—is evident inside, adding to the castle’s decorative aspect.
Two corner turrets remain visible today, projecting from the main tower body. These turrets would have served both as lookout points and defensive positions to cover the castle’s flanks. While the ruins retain significant portions of the outer walls, less than half of the entire circuit has survived intact.
Together, these features reveal a landscape of layered occupation, from early medieval fortified settlement through to later medieval military architecture, embodying the site’s long history of habitation and defense.
